3781 Melody Street, Mundelein, Illinois 60060
$2,900
|
Rented
|
|
| Status: | Rented |
| Sqft: | 2,806 |
| Cost/Sqft: | $0 |
| Beds: | 3 |
| Baths: | 4 |
| Year Built: | 2007 |
| Property Taxes: | $0 |
| Days On Market: | 2090 |
| Lot Size: | 0,00 |
Description
The perfect home & location in Grand Dominion, an age 55+ community. Immaculate, light & open feeling. Wonderful hillside ranch w/full walkout fin basmt & 4 full bths. Private, premium lot backs to peaceful woods/fields. Enjoy spectacular sunsets on the new oversize cedar deck w/retractable awning. Formal LR w/custom FP & built-ins. Separate DR can seat the entire family. Huge gourmet KIT w/GE Profile dble ovens, microwave, 5 burner gas cooktop, LG refrig & Bosch DW, quartz counter tops, abundant 42" cherry cabinets, brkfst bar & large eating area. Huge FR opens to the KIT & SUNRM w/slider & serene views of nature. Main flr MBR has bay window, private bath w/sep whirlpl, shower & lrg WIC. 2nd BR has private bath. Main flr Study/poss 3rd BR w/bay window plus 3rd bth. Gleaming HDWD floors! Amazing walkout basmt w/huge rec rm, sliders to paver patio, wet bar, 3rd BR, 4th bath, hobby/craft rm & incredible storage. Ingrd sprinklers! 3 car insulated garage w/epoxy floor. All Clubhouse amenities included. The residence must be occupied by at least one person 55 years of age or older. No person under 19 years of age may reside in the residence for more than 90 days in any consecutive 12-month period. Contact listing agent for details.
Property Specifics
| Residential Rental | |
| — | |
| — | |
| 2007 | |
| Full,Walkout | |
| — | |
| No | |
| — |
| Lake | |
| Grand Dominion | |
| — / — | |
| — | |
| Lake Michigan,Public | |
| Public Sewer, Sewer-Storm | |
| 10705604 | |
| — |
Nearby Schools
| NAME: | DISTRICT: | DISTANCE: | |
|---|---|---|---|
|
Grade School
Fremont Elementary School |
79 | — | |
|
Middle School
Fremont Middle School |
79 | Not in DB | |
|
High School
Mundelein Cons High School |
120 | Not in DB | |
Property History
| DATE: | EVENT: | PRICE: | SOURCE: |
|---|---|---|---|
| 8 May, 2020 | Under contract | $0 | MRED MLS |
| 4 May, 2020 | Listed for sale | $0 | MRED MLS |
| 16 Mar, 2021 | Sold | $519,900 | MRED MLS |
| 1 Feb, 2021 | Under contract | $519,900 | MRED MLS |
| 1 Feb, 2021 | Listed for sale | $519,900 | MRED MLS |
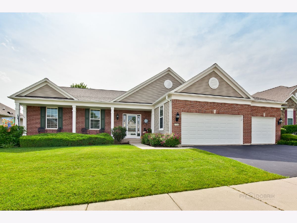
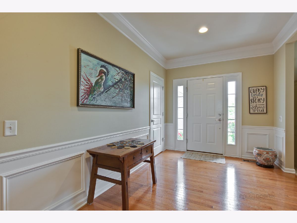
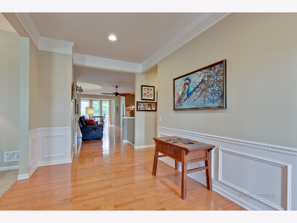
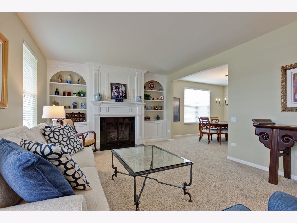
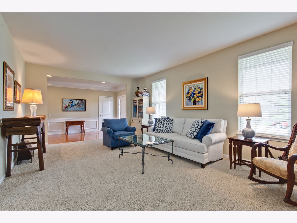
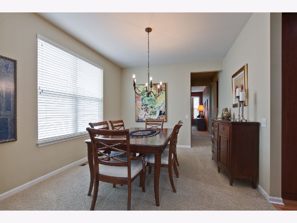
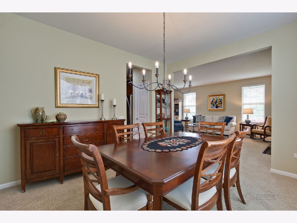
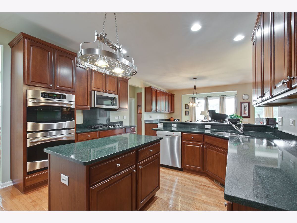
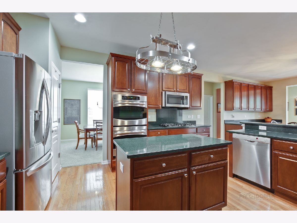
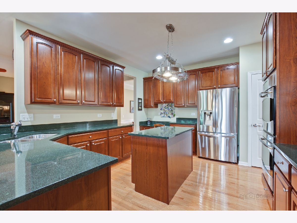
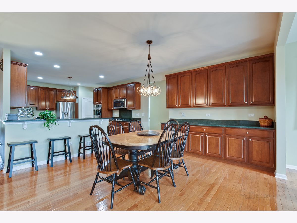
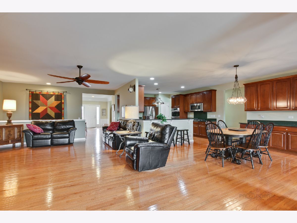
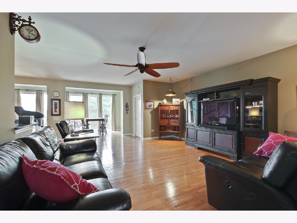
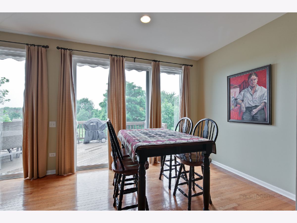
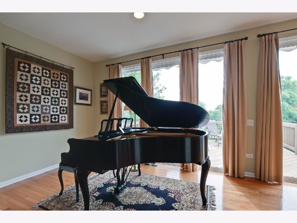
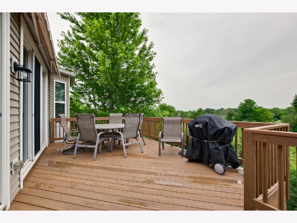
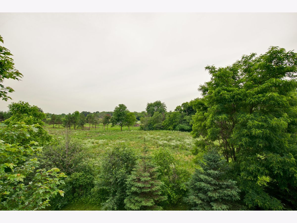
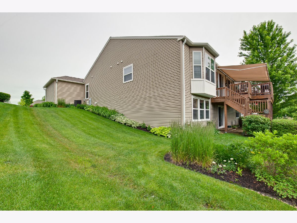
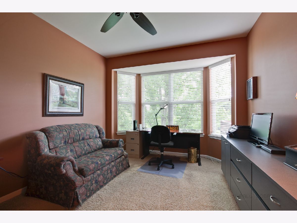
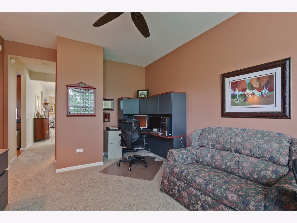
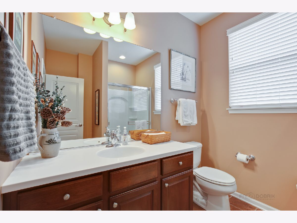
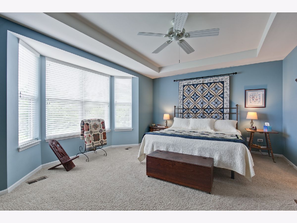
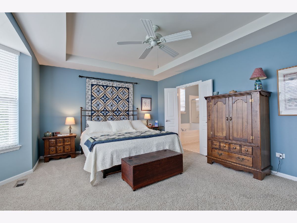
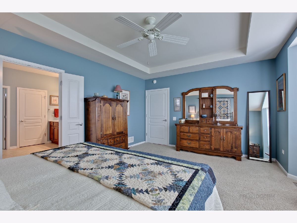
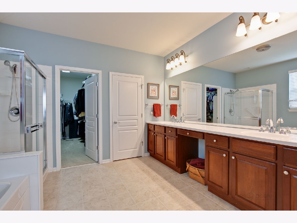
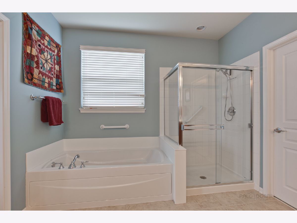
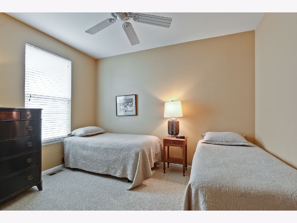
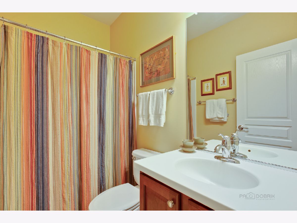
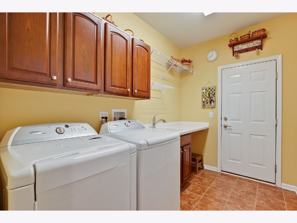
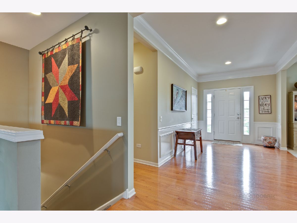
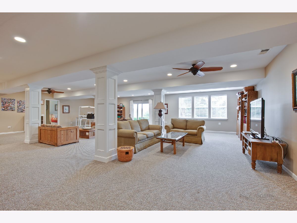
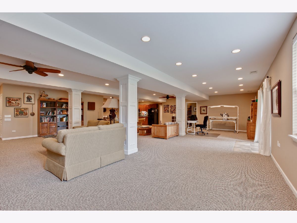
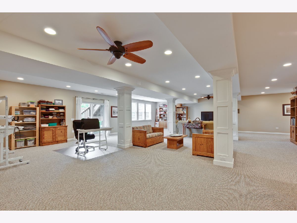
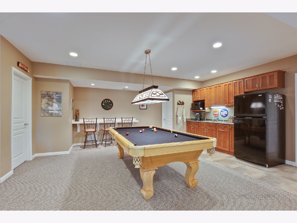
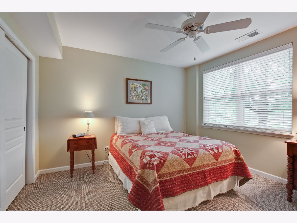
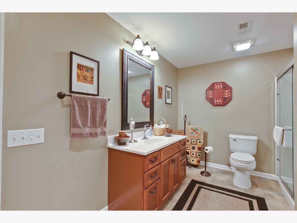
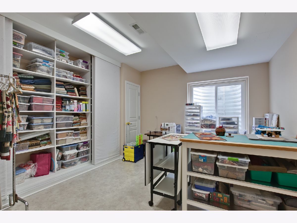
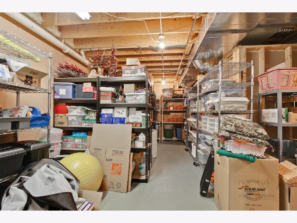
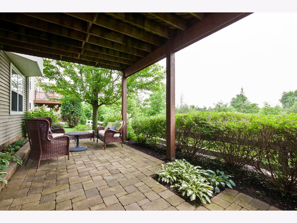
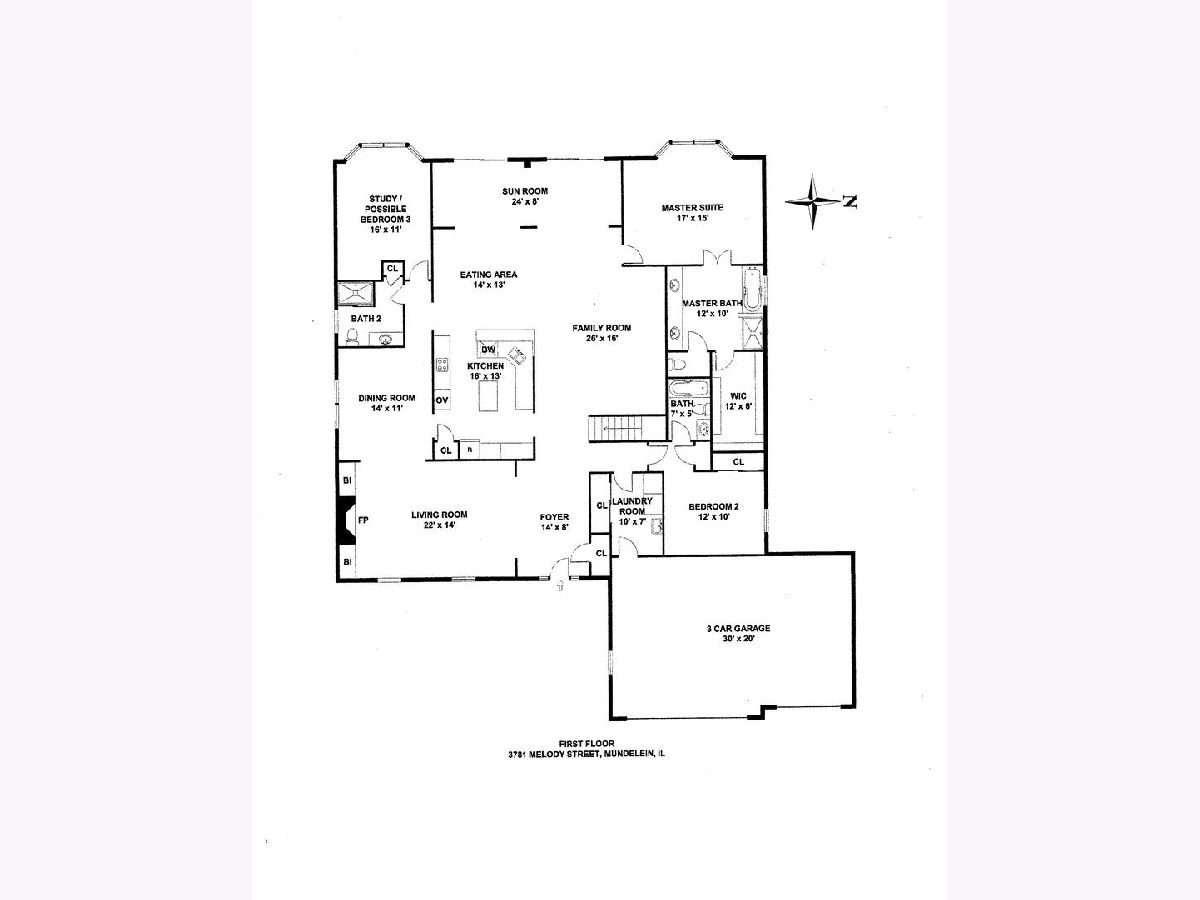
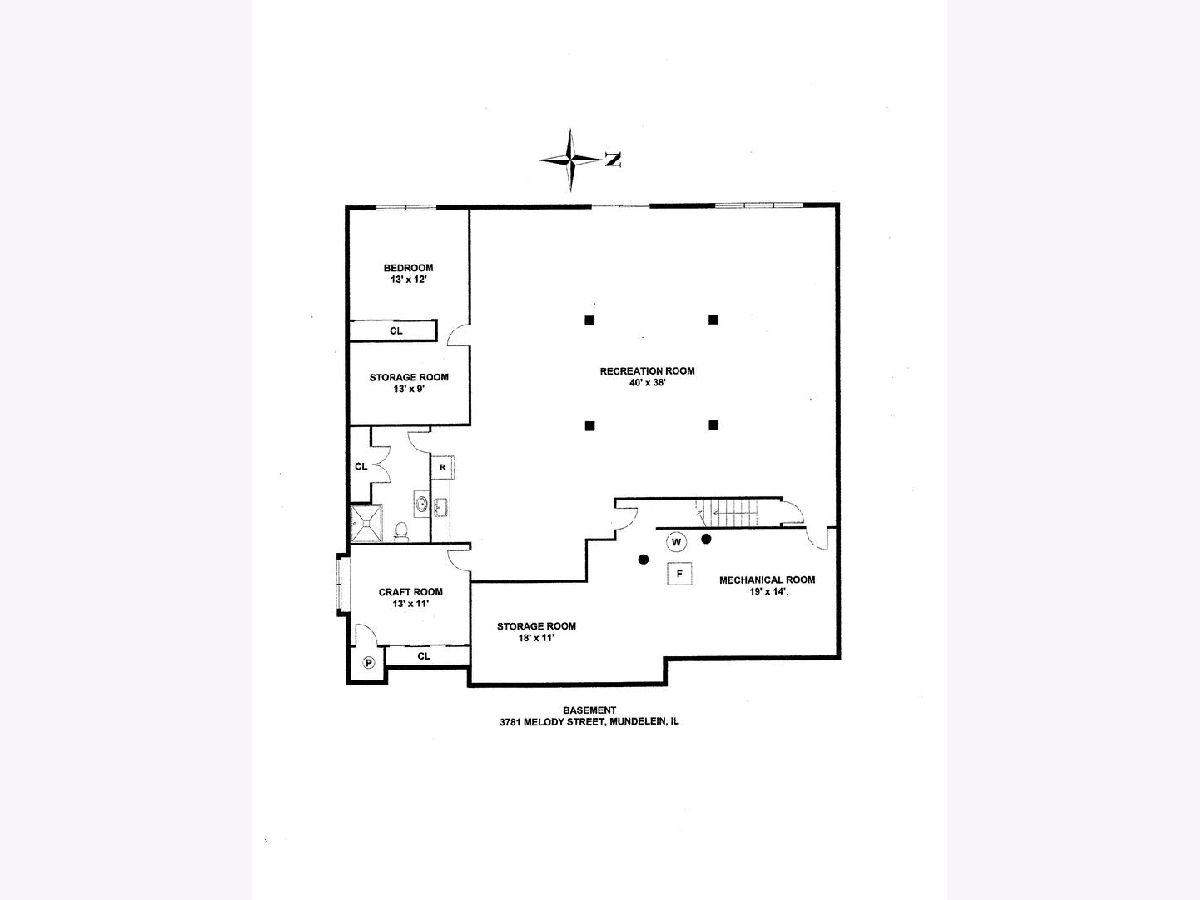
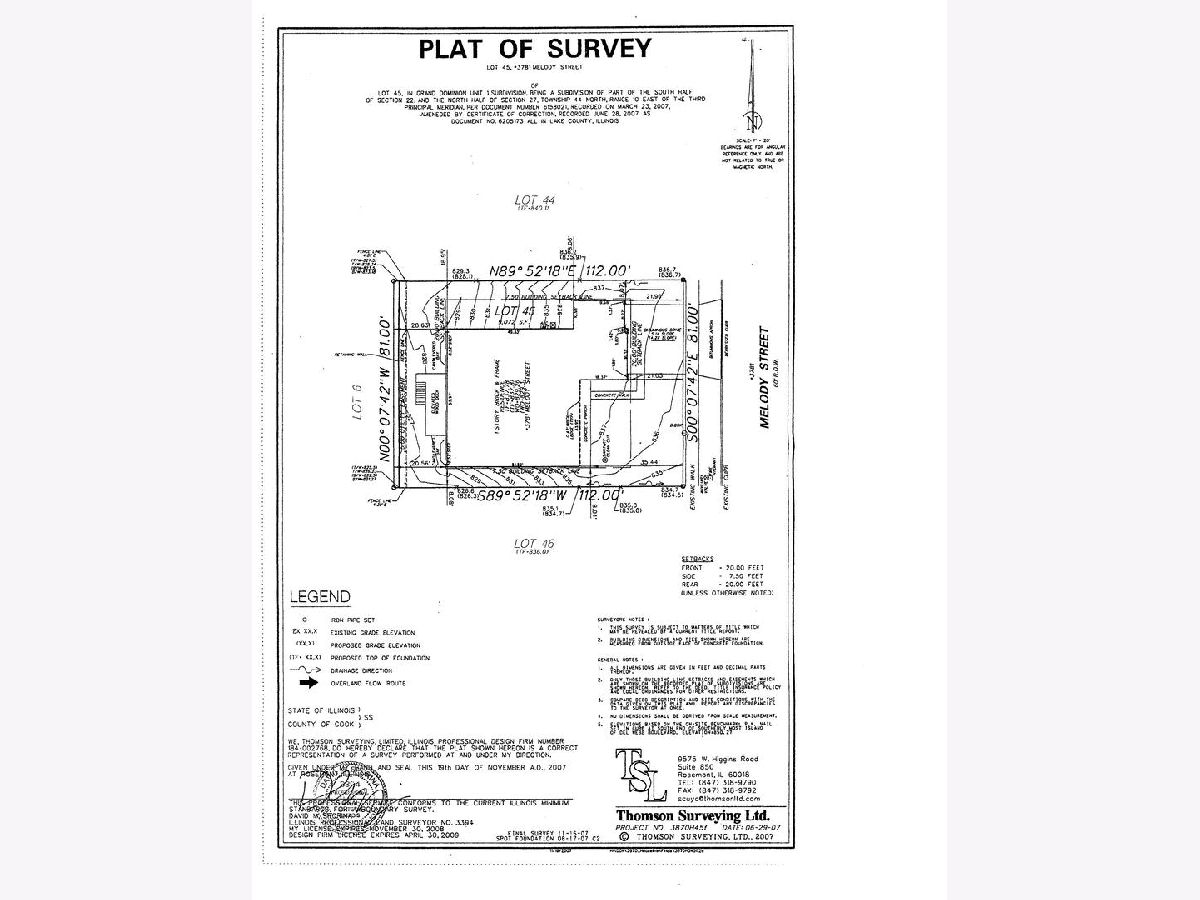
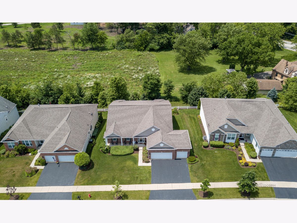
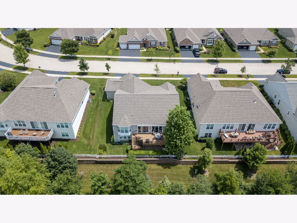
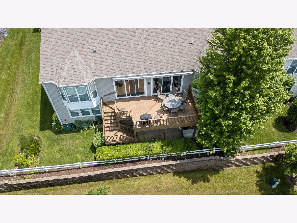
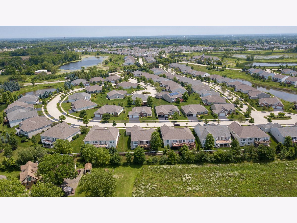
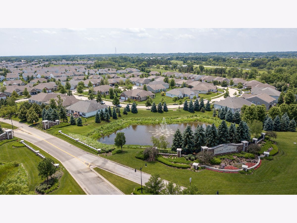
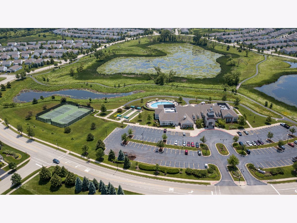
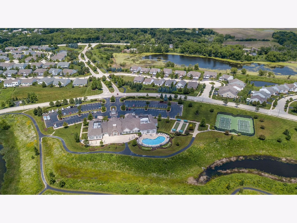
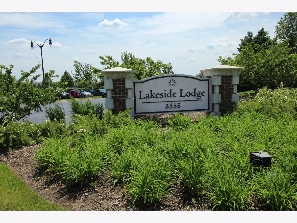
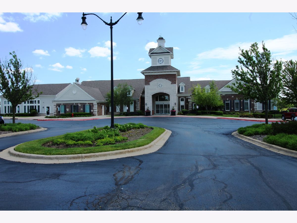
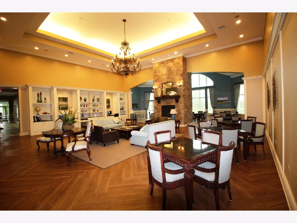
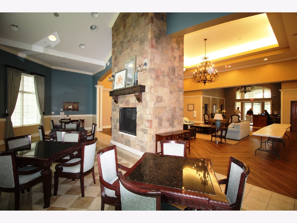
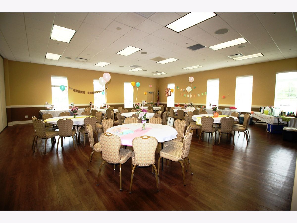
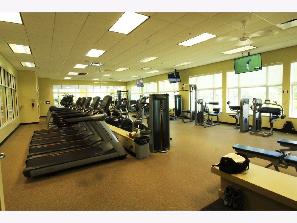
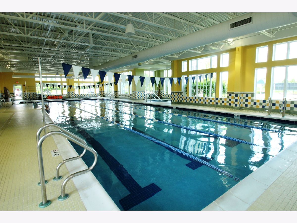
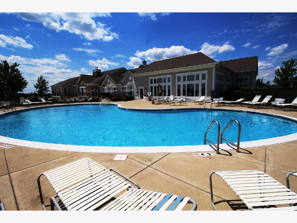
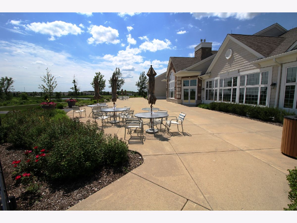
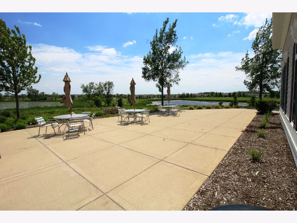
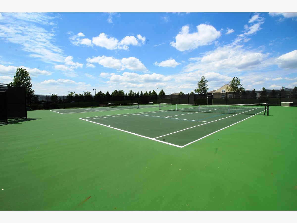
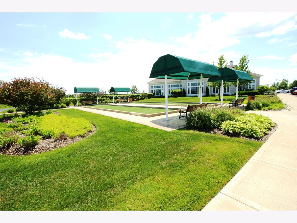
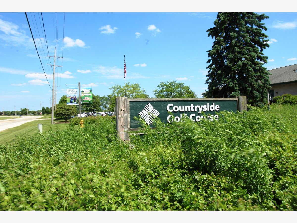
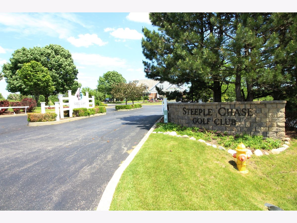
Room Specifics
Total Bedrooms: 3
Bedrooms Above Ground: 3
Bedrooms Below Ground: 0
Dimensions: —
Floor Type: Carpet
Dimensions: —
Floor Type: Carpet
Full Bathrooms: 4
Bathroom Amenities: Whirlpool,Separate Shower,Double Sink
Bathroom in Basement: 1
Rooms: Eating Area,Study,Recreation Room,Workshop,Foyer,Storage,Walk In Closet,Deck,Utility Room-Lower Level,Heated Sun Room
Basement Description: Finished,Exterior Access
Other Specifics
| 3 | |
| Concrete Perimeter | |
| Asphalt | |
| Deck, Patio, Porch, Brick Paver Patio, Storms/Screens | |
| Landscaped | |
| 81X112 | |
| — | |
| Full | |
| Bar-Wet, Hardwood Floors, First Floor Bedroom, First Floor Laundry, First Floor Full Bath, Laundry Hook-Up in Unit | |
| Double Oven, Microwave, Dishwasher, High End Refrigerator, Washer, Dryer, Disposal, Stainless Steel Appliance(s), Cooktop | |
| Not in DB | |
| — | |
| — | |
| Bike Room/Bike Trails, Exercise Room, Park, Party Room, Sundeck, Indoor Pool, Pool, Tennis Court(s), Business Center | |
| Gas Log, Heatilator |
Tax History
| Year | Property Taxes |
|---|---|
| 2021 | $16,077 |
Contact Agent
Contact Agent
Listing Provided By
RE/MAX Suburban


