3788 Bissel Drive, Yorkville, Illinois 60560
$2,750
|
Rented
|
|
| Status: | Rented |
| Sqft: | 2,250 |
| Cost/Sqft: | $0 |
| Beds: | 3 |
| Baths: | 3 |
| Year Built: | 2022 |
| Property Taxes: | $0 |
| Days On Market: | 229 |
| Lot Size: | 0,00 |
Description
Available August 1st!!! Stunning Beautiful Large End Unit Spacious townhome located at Grande Reserve Townhomes in Yorkville! The Garfield townhome features 3 Bedrooms, 2.5 bathrooms, a finished bonus room, a large primary suite with a private bath, and 2 car garage. Luxurious kitchen with designer cabinets, convenient island for additional seating, and stainless-steel appliances! The open layout is ideal for everyday living and entertaining- the expansive kitchen island overlooks spacious dining and great rooms! The primary suite includes a walk-in closet and ceiling fan rough-in. The laundry room is conveniently located upstairs! A large finished lower level makes a great office or family room. Property is available now!! 700+ Credit Score & Income 3x Rent Required
Property Specifics
| Residential Rental | |
| 2 | |
| — | |
| 2022 | |
| — | |
| — | |
| No | |
| — |
| Kendall | |
| Grande Reserve | |
| — / — | |
| — | |
| — | |
| — | |
| 12381287 | |
| — |
Nearby Schools
| NAME: | DISTRICT: | DISTANCE: | |
|---|---|---|---|
|
Grade School
Grande Reserve Elementary School |
115 | — | |
|
Middle School
Yorkville Middle School |
115 | Not in DB | |
|
High School
Yorkville High School |
115 | Not in DB | |
Property History
| DATE: | EVENT: | PRICE: | SOURCE: |
|---|---|---|---|
| 25 Aug, 2023 | Sold | $319,990 | MRED MLS |
| 30 Jul, 2023 | Under contract | $319,990 | MRED MLS |
| 25 Jul, 2023 | Listed for sale | $319,990 | MRED MLS |
| 3 Nov, 2023 | Under contract | $0 | MRED MLS |
| 25 Sep, 2023 | Listed for sale | $0 | MRED MLS |
| 5 Oct, 2024 | Under contract | $0 | MRED MLS |
| 31 Jul, 2024 | Listed for sale | $0 | MRED MLS |
| 2 Jun, 2025 | Listed for sale | $0 | MRED MLS |
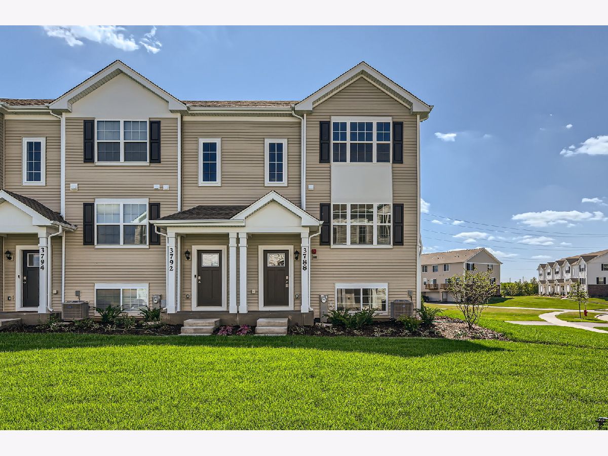
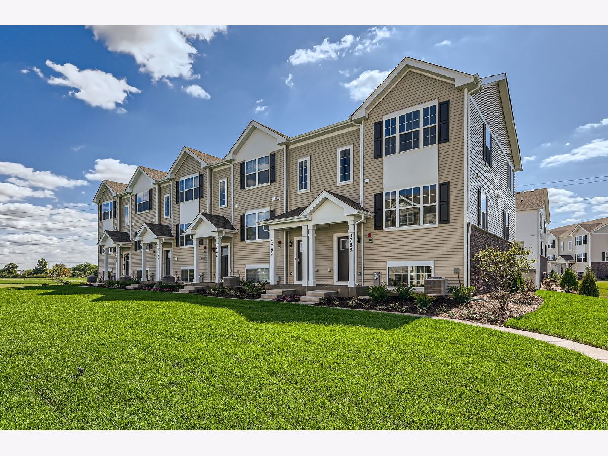
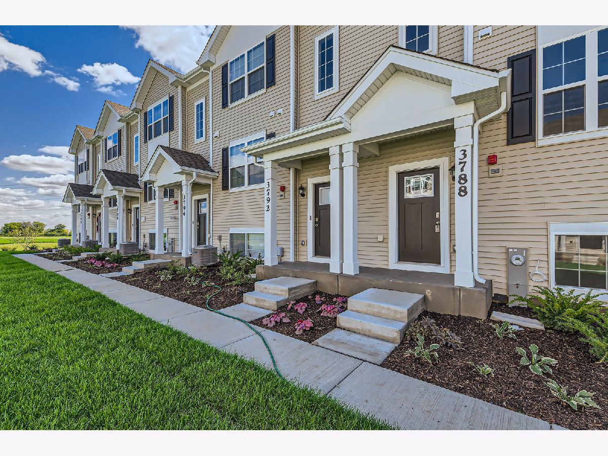
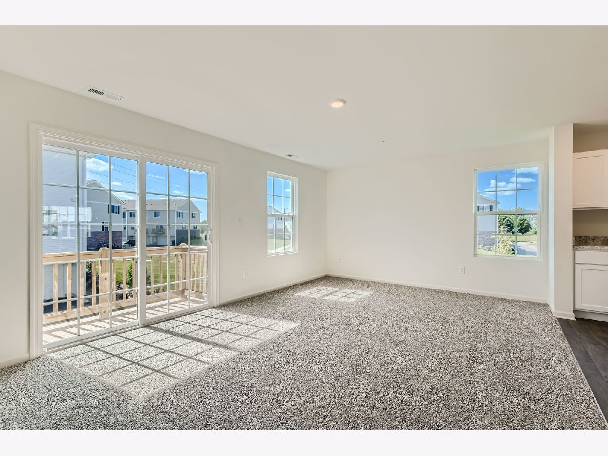
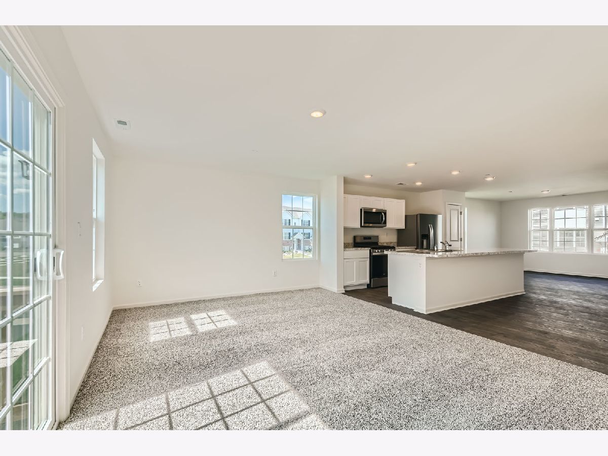
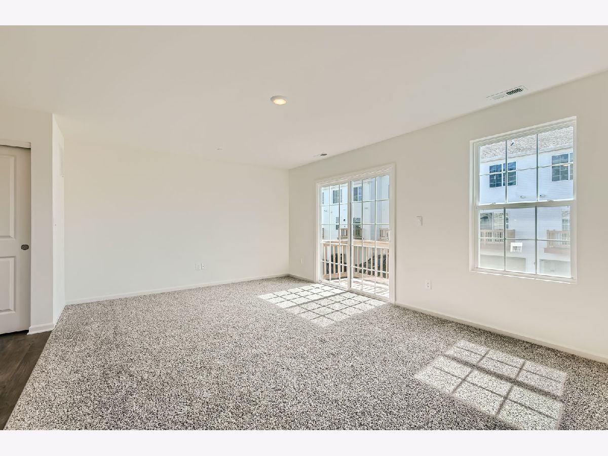
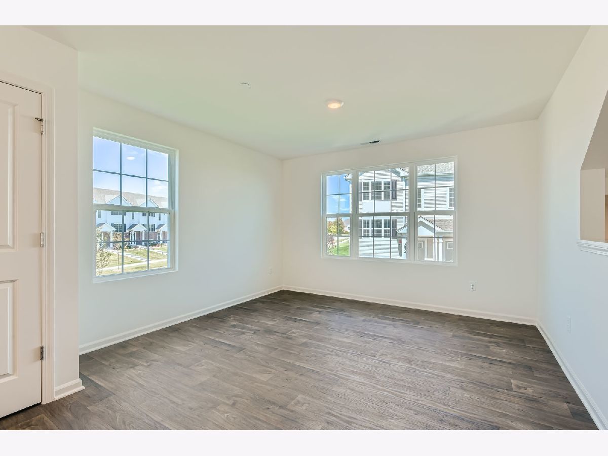
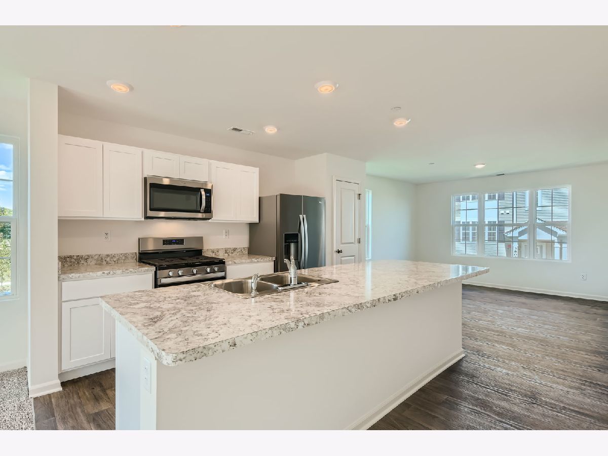
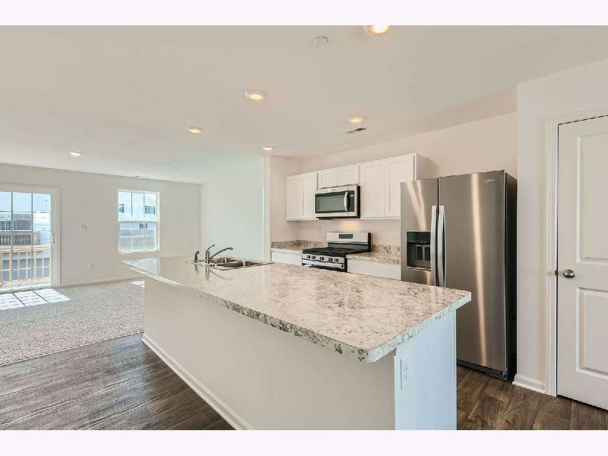
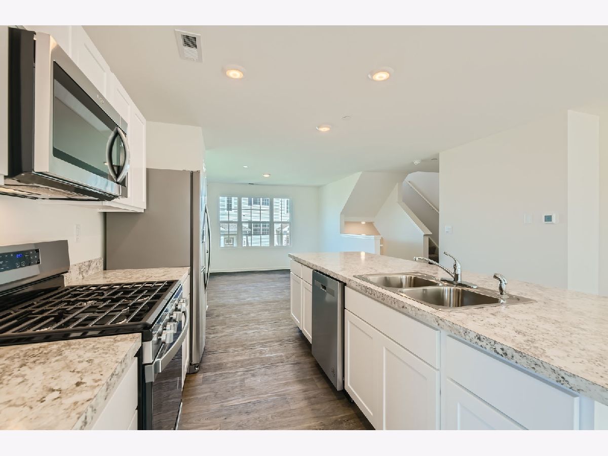
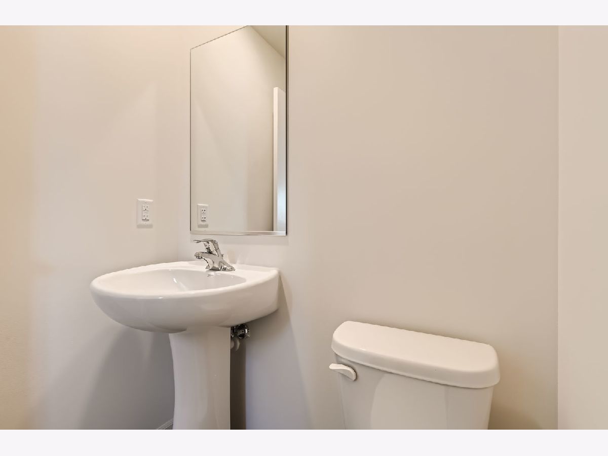
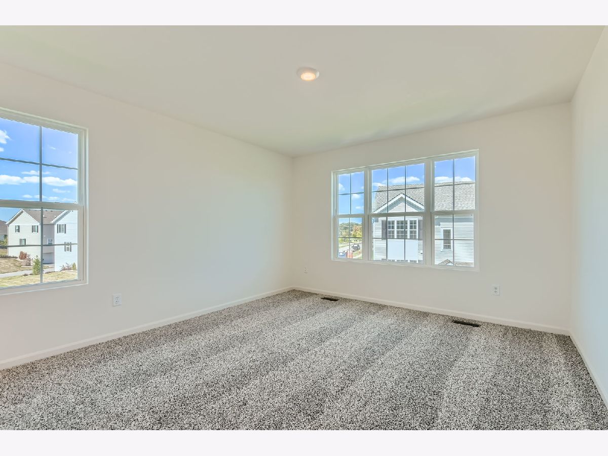
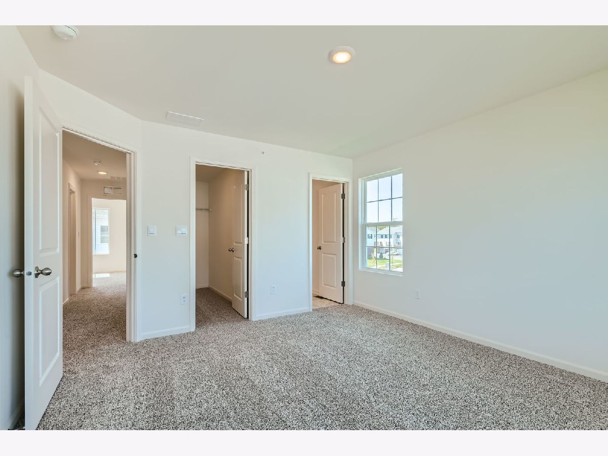
Room Specifics
Total Bedrooms: 3
Bedrooms Above Ground: 3
Bedrooms Below Ground: 0
Dimensions: —
Floor Type: —
Dimensions: —
Floor Type: —
Full Bathrooms: 3
Bathroom Amenities: Separate Shower,Double Sink
Bathroom in Basement: 0
Rooms: —
Basement Description: —
Other Specifics
| 2 | |
| — | |
| — | |
| — | |
| — | |
| 20X46 | |
| — | |
| — | |
| — | |
| — | |
| Not in DB | |
| — | |
| — | |
| — | |
| — |
Tax History
| Year | Property Taxes |
|---|
Contact Agent
Contact Agent
Listing Provided By
Publix Realty, Inc.


