3798 Bissel Drive, Yorkville, Illinois 60560
$2,700
|
Rented
|
|
| Status: | Rented |
| Sqft: | 1,758 |
| Cost/Sqft: | $0 |
| Beds: | 3 |
| Baths: | 3 |
| Year Built: | 2023 |
| Property Taxes: | $0 |
| Days On Market: | 292 |
| Lot Size: | 0,00 |
Description
Beautiful End Unit townhome for rent! Barely lived in home is surrounded by breathtaking green space with Spacious 1,758 sq ft in Yorkville is up for grabs! The D.R, Horton's Garfield townhome features 3 bedrooms, 2.1 bathrooms, a finished bonus room. Home has a large primary suite with a private bath, and 2 car garage and Highlights of the home include Luxurious kitchen with designer cabinets, convenient island for additional seating that comes with stainless-steel appliances! The open concept is inviting with great ventilation and the expansive kitchen island overlooks spacious dining and great rooms! The owners suite includes a walk-in closet and is wired for ceiling fan. The laundry room is conveniently located upstairs! A large finished lower level makes a great office, workout or family room. Home boasts of America's Smart Home Technology which allows you to monitor and control your home from the comfort of your sofa or from 500 miles away and connects to your home with your smartphone, tablet or computer. Hurry! You will not be disappointed.
Property Specifics
| Residential Rental | |
| 3 | |
| — | |
| 2023 | |
| — | |
| — | |
| No | |
| — |
| Kendall | |
| Grande Reserve | |
| — / — | |
| — | |
| — | |
| — | |
| 12305148 | |
| — |
Nearby Schools
| NAME: | DISTRICT: | DISTANCE: | |
|---|---|---|---|
|
Grade School
Grande Reserve Elementary School |
115 | — | |
|
Middle School
Yorkville Middle School |
115 | Not in DB | |
|
High School
Yorkville High School |
115 | Not in DB | |
Property History
| DATE: | EVENT: | PRICE: | SOURCE: |
|---|---|---|---|
| 24 Apr, 2025 | Under contract | $0 | MRED MLS |
| 31 Mar, 2025 | Listed for sale | $0 | MRED MLS |
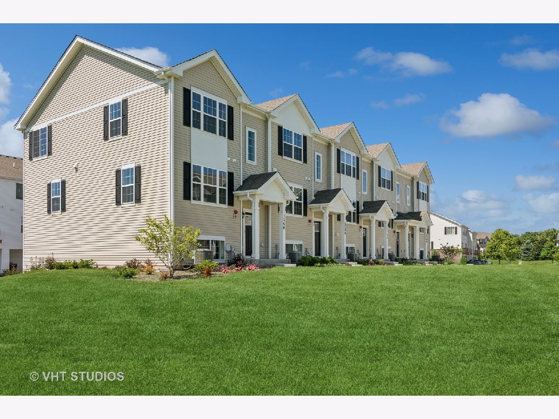
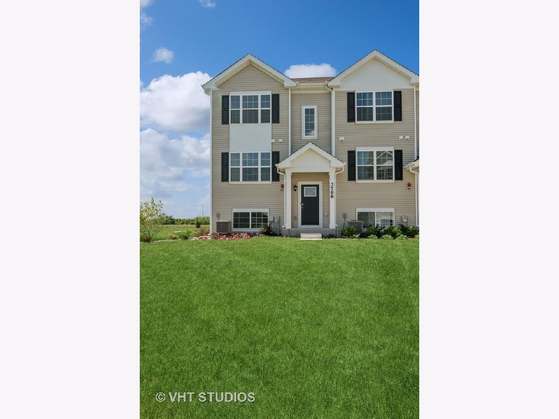
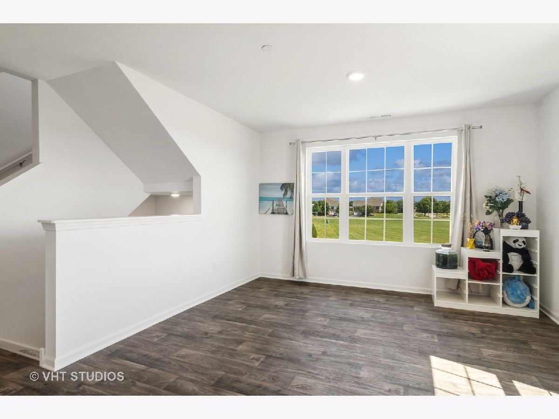
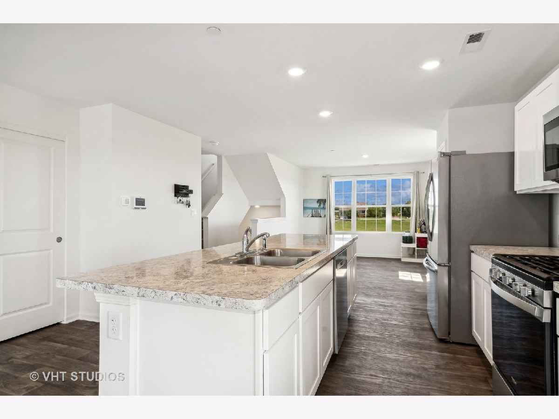
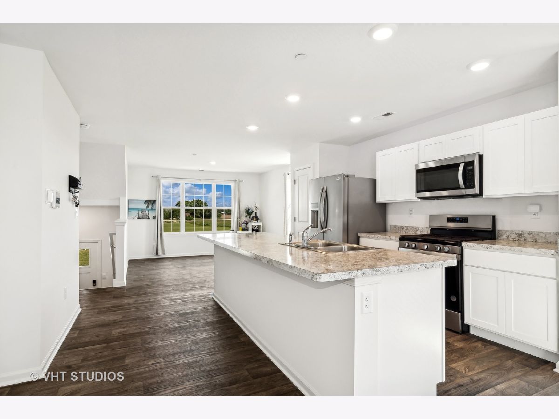
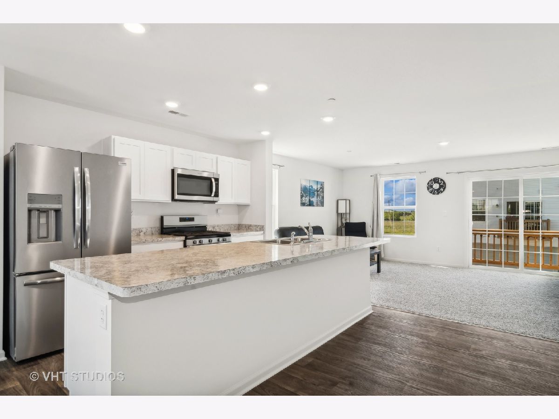
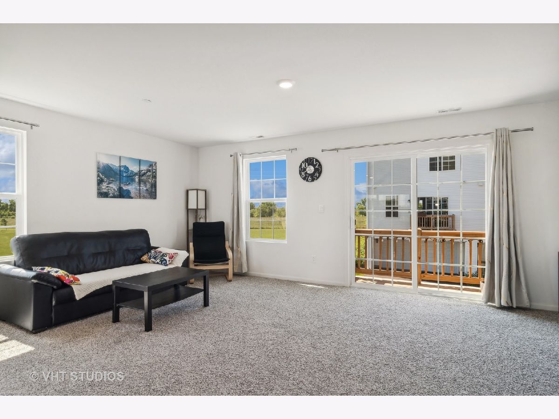
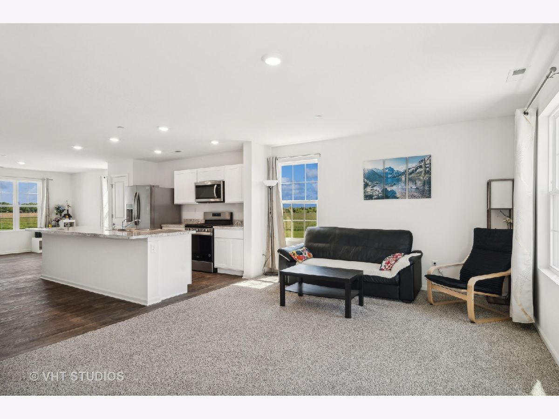
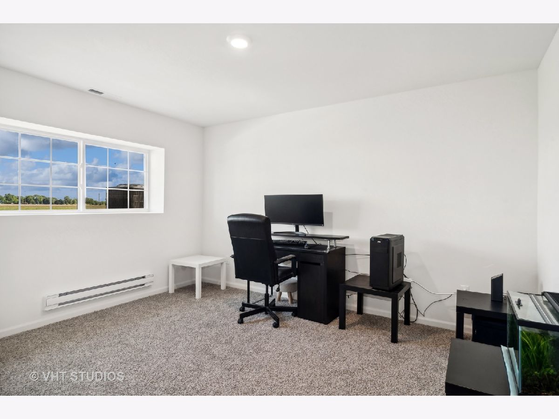
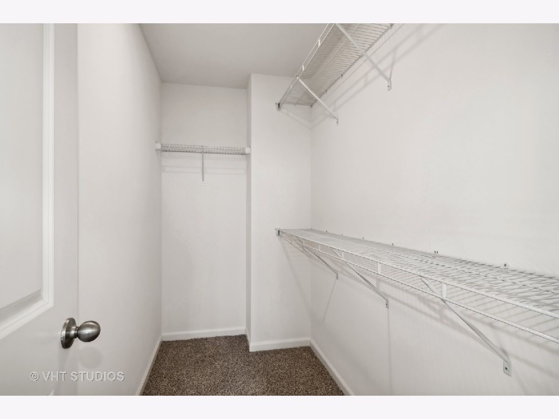
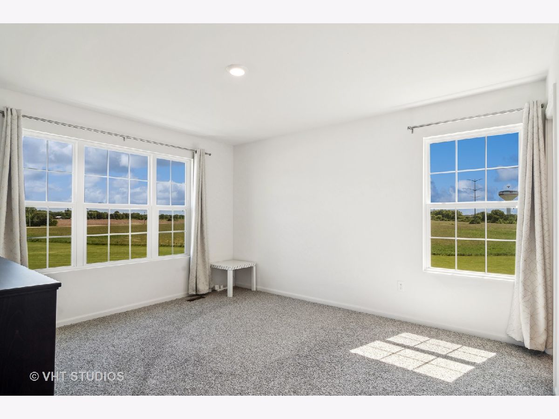
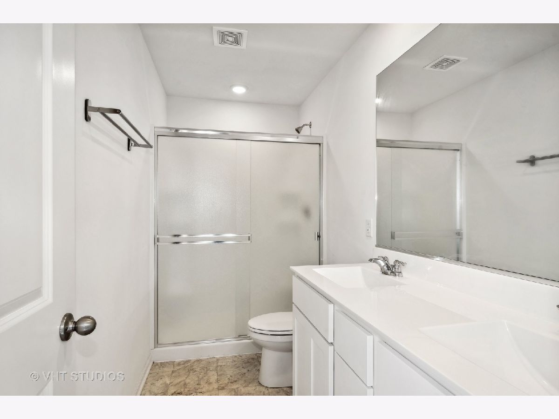
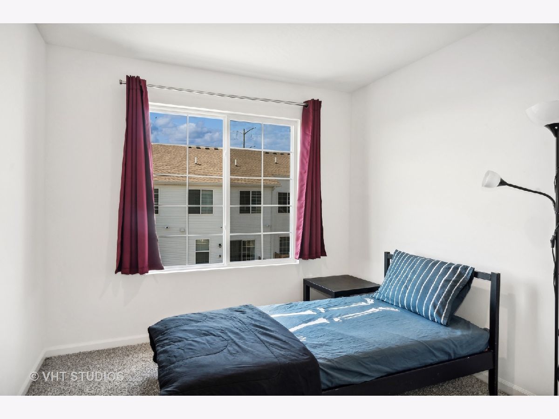
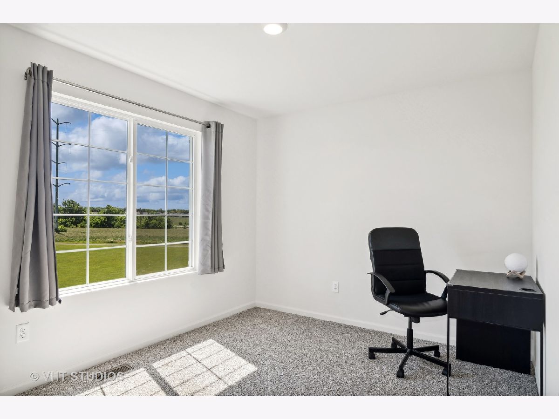
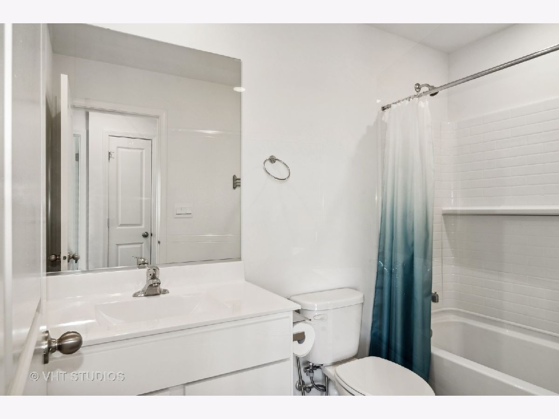
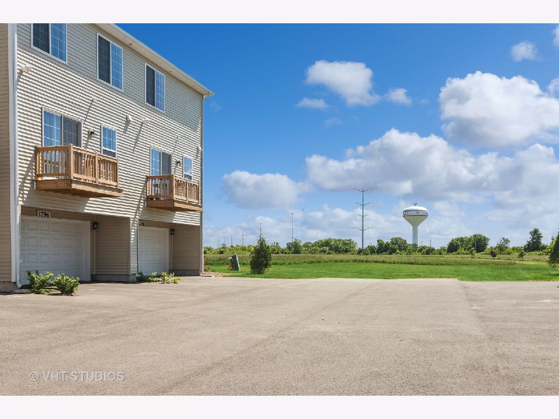
Room Specifics
Total Bedrooms: 3
Bedrooms Above Ground: 3
Bedrooms Below Ground: 0
Dimensions: —
Floor Type: —
Dimensions: —
Floor Type: —
Full Bathrooms: 3
Bathroom Amenities: Separate Shower,Double Sink
Bathroom in Basement: 0
Rooms: —
Basement Description: —
Other Specifics
| 2 | |
| — | |
| — | |
| — | |
| — | |
| 20X46 | |
| — | |
| — | |
| — | |
| — | |
| Not in DB | |
| — | |
| — | |
| — | |
| — |
Tax History
| Year | Property Taxes |
|---|
Contact Agent
Contact Agent
Listing Provided By
Baird & Warner


