3808 Monica Trail, Crystal Lake, Illinois 60014
$4,520
|
Rented
|
|
| Status: | Rented |
| Sqft: | 6,335 |
| Cost/Sqft: | $0 |
| Beds: | 6 |
| Baths: | 5 |
| Year Built: | 1993 |
| Property Taxes: | $0 |
| Days On Market: | 1526 |
| Lot Size: | 0,00 |
Description
One of a kind executive rental in prestigious Paradise Grove situated on 1.3 acre lot and highly desired Prairie Ridge School District!!! This home has been completely remodeled 2 years ago with top of the line finishes!!! The moment you walk in you'll be impressed with 2story entry, custom crystal chandler and gorgeous hardwood floors that line 1st and 2nd floors. Dream kitchen with cherry cabinets, granite counters, 8+ft center island, high end SS appliances including 48" gas stove, smart refrigerator, vine cooler, octagon shape eating area and huge pantry closet. Cozy family with skylights, fireplace and tons of windows which provide abundance of the day light and gorgeous views!!! Incredible 1st floor master bedroom suite with beautiful tray celling, huge walk in closet with organizers and custom designed marble bath with soaking tub and separate dual shower!!! Second level features 3 bedrooms with 2 full completely remodeled gorgeous baths!!! Full finished lower level features 10 foot ceilings 2 additional bedrooms, remodeled bath, game room, movie theater and more!!! Home also comes with 40+ roman style swimming pool with an astonishing and tranquil waterfall feature and super bright color changing LED lights. Pool was also completely renovated in 2019 including gas heater,3 - 2hp pumps, sand filter, vinyl liner and more! Huge main level deck and lower level patio for summer entertainment! 2 zoned heating and air conditioning equipped with newer furnaces, A/C units and water heaters!!! Newer water softener, Culligan's Cellar Filtration System, reverse osmosis filtration system. Home also includes wi-fi enabled Nest, thermostats, Lutron Caseta light switches, Ring Motion Sensor Camera, all custom light fixtures and so much more!!! 3 car garage completes the picture with high end super quite separate garage openers!!! This is absolutely a must see to appreciate this luxury home that offers tremendous opportunity to live in and enjoy all of the goodies it has to offer!!!
Property Specifics
| Residential Rental | |
| — | |
| — | |
| 1993 | |
| Full,Walkout | |
| — | |
| No | |
| — |
| Mc Henry | |
| Paradise Grove | |
| — / — | |
| — | |
| Company Well | |
| Septic-Private | |
| 11286307 | |
| — |
Nearby Schools
| NAME: | DISTRICT: | DISTANCE: | |
|---|---|---|---|
|
Grade School
Prairie Grove Elementary School |
46 | — | |
|
Middle School
Prairie Grove Junior High School |
46 | Not in DB | |
|
High School
Prairie Ridge High School |
155 | Not in DB | |
Property History
| DATE: | EVENT: | PRICE: | SOURCE: |
|---|---|---|---|
| 27 Jun, 2013 | Sold | $550,000 | MRED MLS |
| 15 Apr, 2013 | Under contract | $565,000 | MRED MLS |
| — | Last price change | $590,000 | MRED MLS |
| 2 Oct, 2012 | Listed for sale | $590,000 | MRED MLS |
| 20 Sep, 2018 | Sold | $385,000 | MRED MLS |
| 29 Aug, 2018 | Under contract | $394,900 | MRED MLS |
| 1 Aug, 2018 | Listed for sale | $394,900 | MRED MLS |
| 14 Jul, 2021 | Sold | $750,000 | MRED MLS |
| 23 May, 2021 | Under contract | $724,900 | MRED MLS |
| 18 May, 2021 | Listed for sale | $724,900 | MRED MLS |
| 20 Dec, 2021 | Under contract | $0 | MRED MLS |
| 13 Dec, 2021 | Listed for sale | $0 | MRED MLS |
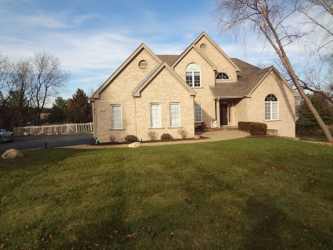
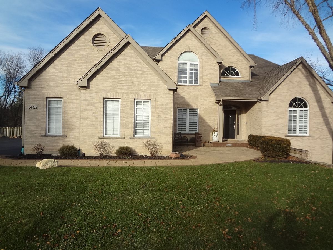
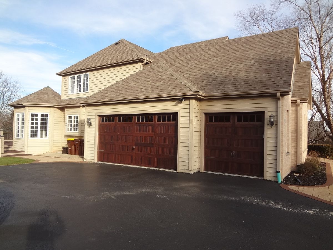
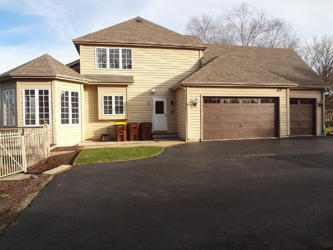
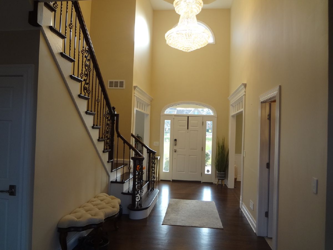
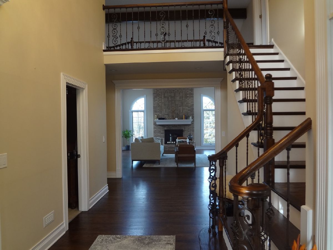
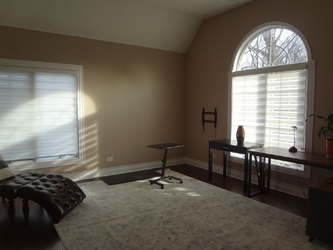
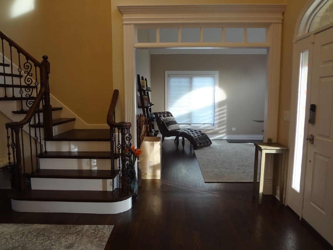
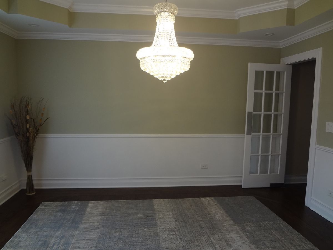
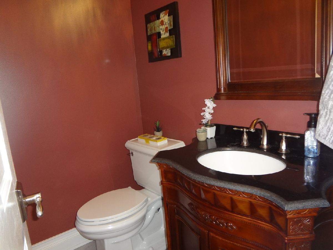
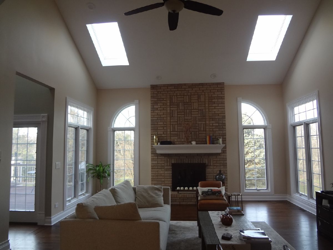
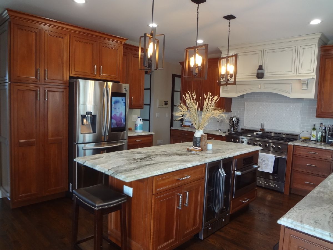
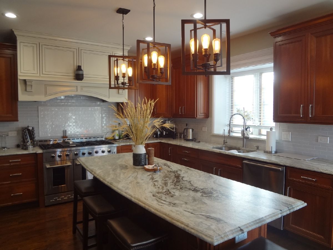

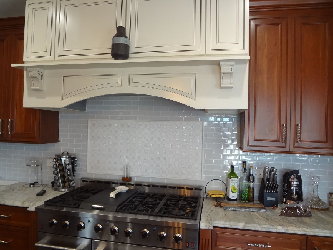

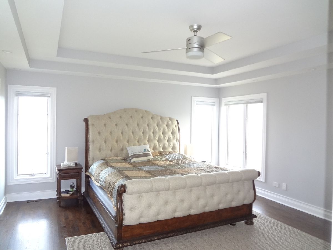
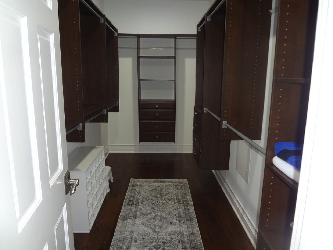
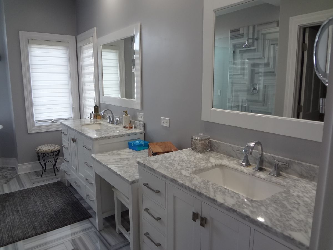

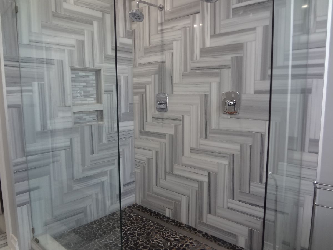

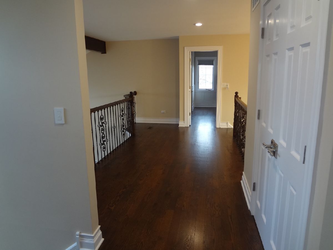


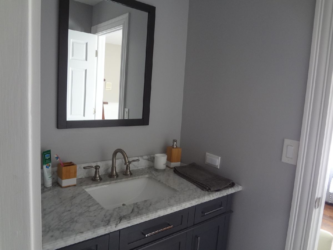
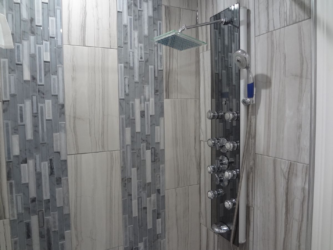
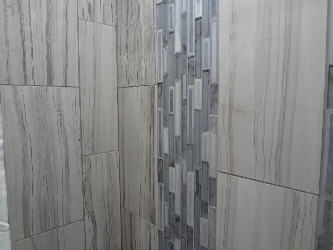


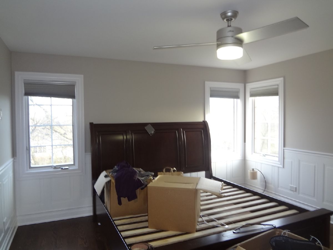
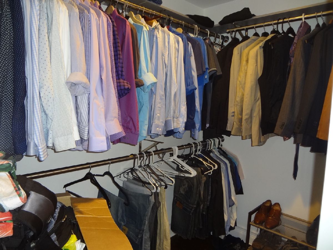

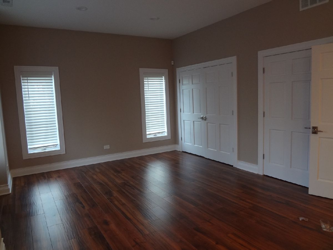
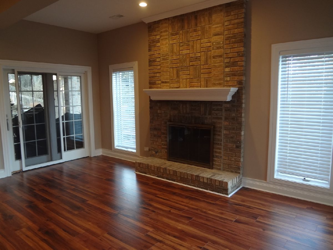
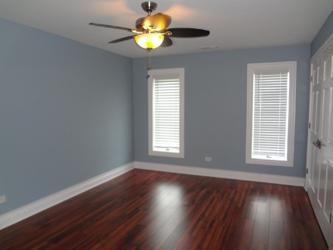
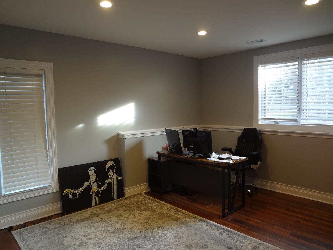

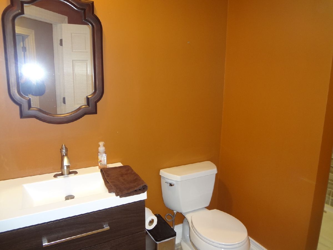
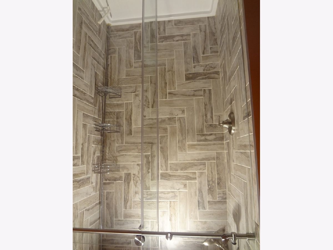
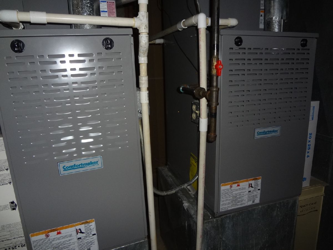
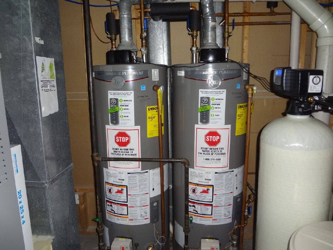
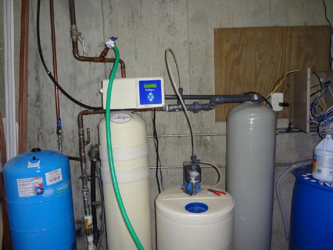
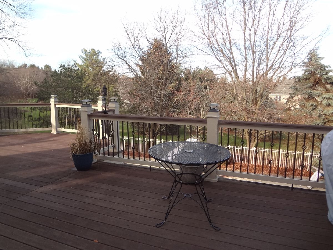
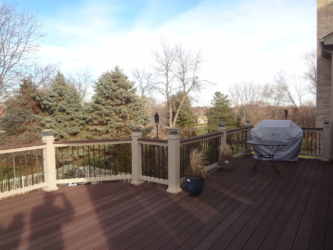
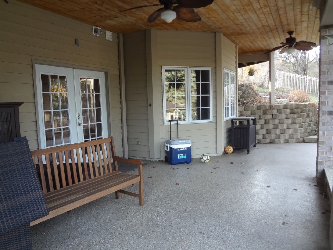
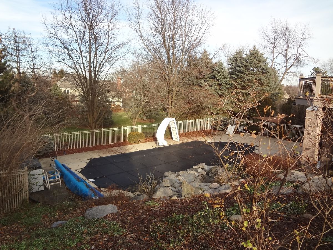
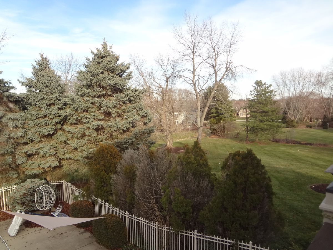
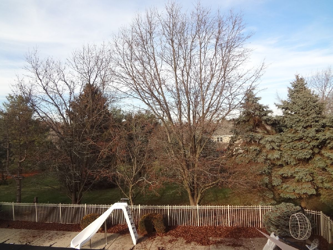
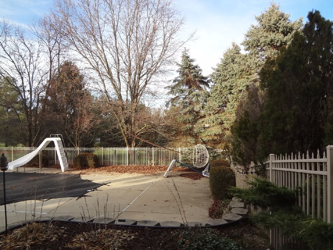
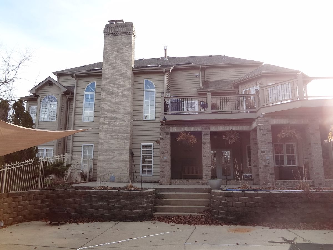
Room Specifics
Total Bedrooms: 6
Bedrooms Above Ground: 6
Bedrooms Below Ground: 0
Dimensions: —
Floor Type: Hardwood
Dimensions: —
Floor Type: Hardwood
Dimensions: —
Floor Type: Hardwood
Dimensions: —
Floor Type: —
Dimensions: —
Floor Type: —
Full Bathrooms: 5
Bathroom Amenities: Separate Shower,Double Sink,Soaking Tub
Bathroom in Basement: 1
Rooms: Eating Area,Bedroom 5,Attic,Bedroom 6,Den,Theatre Room,Game Room,Foyer
Basement Description: Finished
Other Specifics
| 3 | |
| Concrete Perimeter | |
| Asphalt | |
| Balcony, Deck, Patio, In Ground Pool, Storms/Screens | |
| Cul-De-Sac | |
| 210X272X210X274 | |
| — | |
| Full | |
| Vaulted/Cathedral Ceilings, Skylight(s), Bar-Wet, Hardwood Floors, Wood Laminate Floors, First Floor Bedroom, First Floor Laundry, First Floor Full Bath | |
| Double Oven, Microwave, Dishwasher, Refrigerator, High End Refrigerator, Washer, Dryer, Disposal, Stainless Steel Appliance(s), Wine Refrigerator, Range Hood | |
| Not in DB | |
| — | |
| — | |
| — | |
| Gas Starter |
Tax History
| Year | Property Taxes |
|---|---|
| 2013 | $15,312 |
| 2018 | $16,367 |
| 2021 | $13,384 |
Contact Agent
Contact Agent
Listing Provided By
Best Source Realty, Inc.


