381 Park Ridge Lane, Aurora, Illinois 60504
$2,200
|
Rented
|
|
| Status: | Rented |
| Sqft: | 1,903 |
| Cost/Sqft: | $0 |
| Beds: | 2 |
| Baths: | 3 |
| Year Built: | 1992 |
| Property Taxes: | $0 |
| Days On Market: | 1542 |
| Lot Size: | 0,00 |
Description
A rare townhouse with a fenced-in front yard, 1 covered garage and 1 open air parking spot right in front of your unit!! In desirable Fox Chase complex, Renovated, tri-level town-home 1900 sq ft. 2 bedroom, 2/1 bathroom, shows like a model. New and newer throughout! Refinished floors w/new base moulding grace all levels. Freshly painted throughout. Newer SS kitchen w/granite counters, ceramic tile, eating area & pantry. The master is a spacious room with huge hers walk-in closet and his closet, ceiling fan, private bath. All bathrooms have new vanities, mirrors & ceramic tile floors. Lower level features a large family room with new carpet floor, recessed lighting and natural light from windows. Large laundry. Enjoy your privacy with fenced (2016) front yard & patio. School Dst 204, highly rated WAUBONSIE VALLEY HS! Great location near Routes 34&59. Easy access to I88, Metra & Fox Valley Mall. 1 Covered garage AND 1 designated outdoor parking spot! DOGS OK, pet deposit, pet rent, restrictions apply.
Property Specifics
| Residential Rental | |
| 2 | |
| — | |
| 1992 | |
| Walkout | |
| — | |
| No | |
| — |
| Du Page | |
| Fox Chase | |
| — / — | |
| — | |
| Public | |
| Public Sewer | |
| 11259670 | |
| — |
Nearby Schools
| NAME: | DISTRICT: | DISTANCE: | |
|---|---|---|---|
|
Grade School
Mccarty Elementary School |
204 | — | |
|
Middle School
Fischer Middle School |
204 | Not in DB | |
|
High School
Waubonsie Valley High School |
204 | Not in DB | |
Property History
| DATE: | EVENT: | PRICE: | SOURCE: |
|---|---|---|---|
| 28 Jun, 2019 | Sold | $185,000 | MRED MLS |
| 6 Jun, 2019 | Under contract | $187,900 | MRED MLS |
| 1 Jun, 2019 | Listed for sale | $187,900 | MRED MLS |
| 10 Nov, 2021 | Under contract | $0 | MRED MLS |
| 31 Oct, 2021 | Listed for sale | $0 | MRED MLS |
| 17 Apr, 2023 | Under contract | $0 | MRED MLS |
| 22 Mar, 2023 | Listed for sale | $0 | MRED MLS |
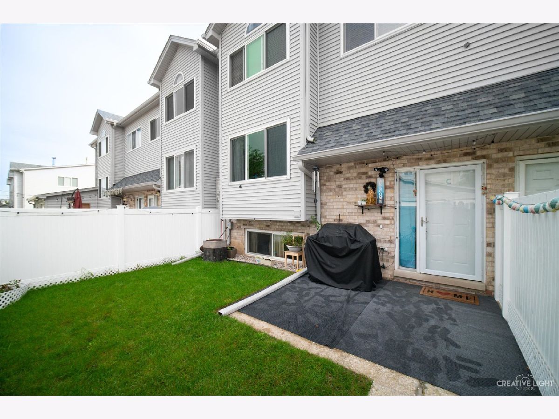
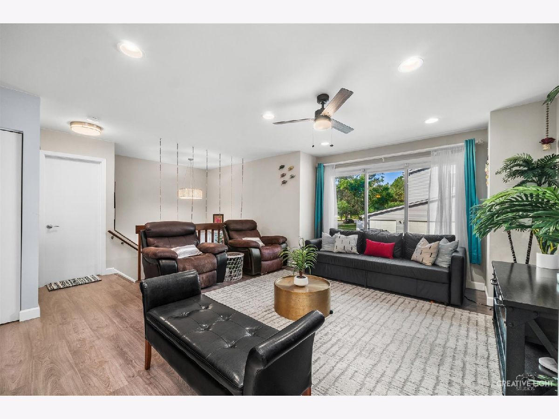
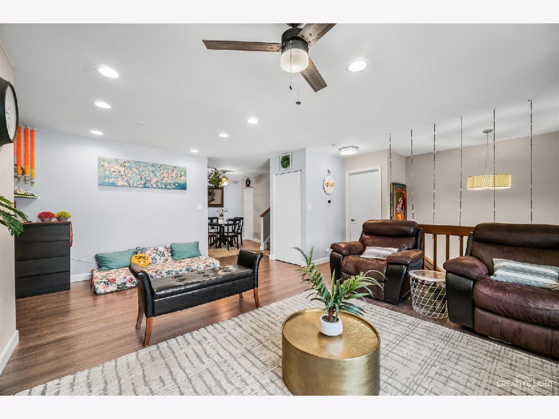
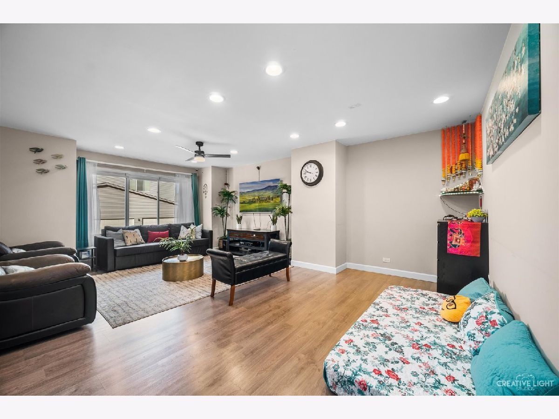
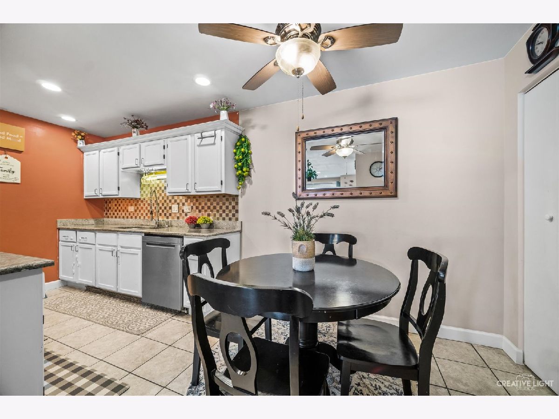
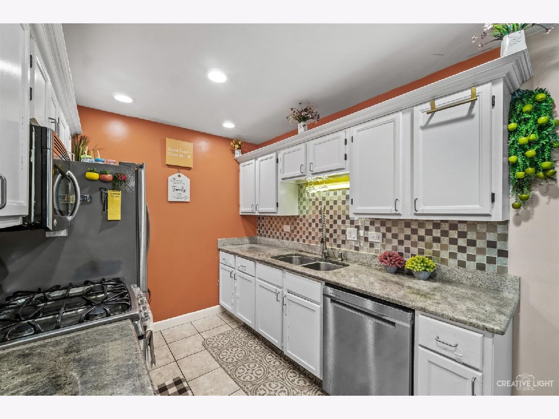
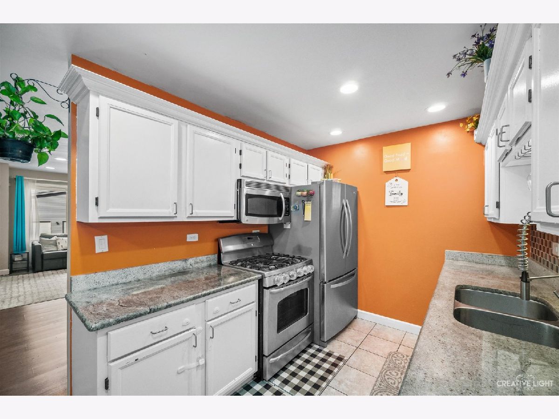
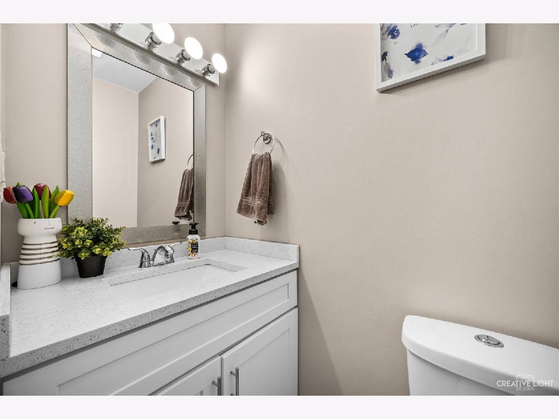
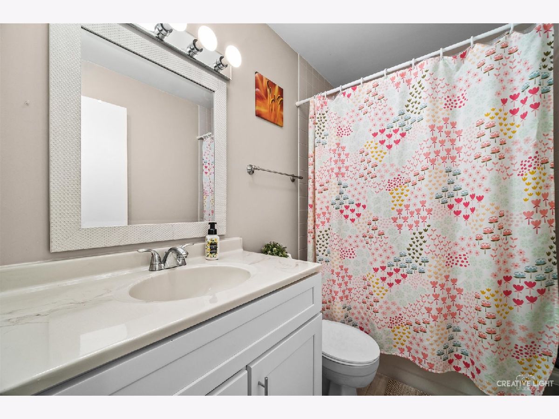
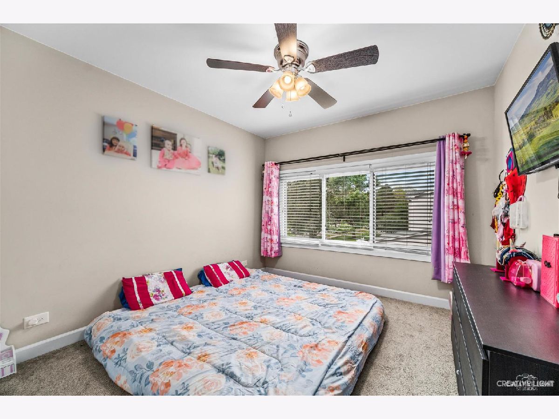
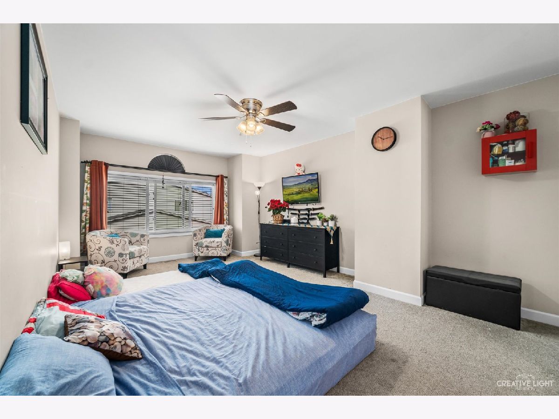
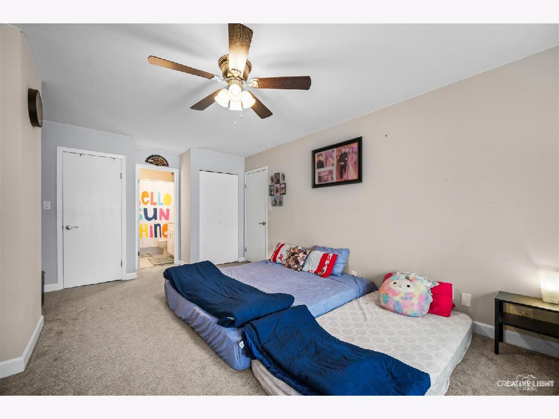
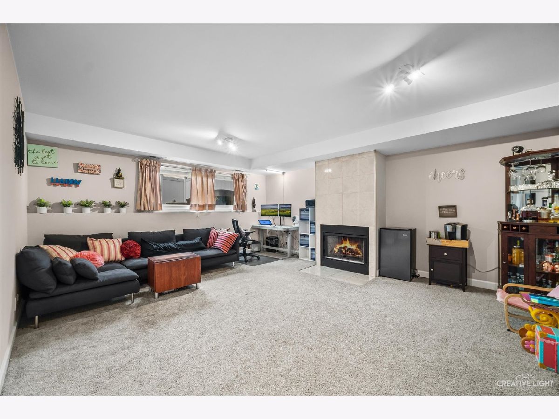
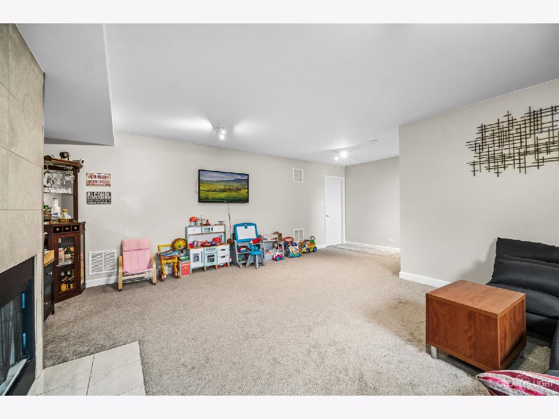
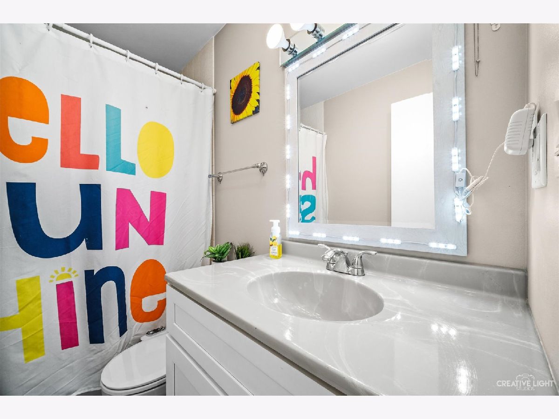
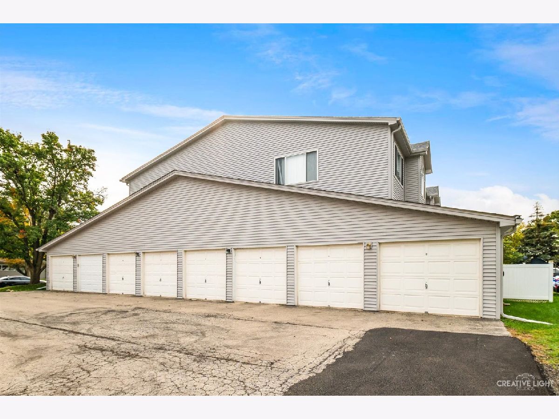
Room Specifics
Total Bedrooms: 2
Bedrooms Above Ground: 2
Bedrooms Below Ground: 0
Dimensions: —
Floor Type: —
Full Bathrooms: 3
Bathroom Amenities: —
Bathroom in Basement: 0
Rooms: No additional rooms
Basement Description: Finished,Exterior Access
Other Specifics
| 1 | |
| Concrete Perimeter | |
| Concrete | |
| — | |
| Fenced Yard | |
| COMMON | |
| — | |
| Full | |
| — | |
| Range, Microwave, Dishwasher, Refrigerator, Washer, Dryer | |
| Not in DB | |
| — | |
| — | |
| — | |
| Gas Log |
Tax History
| Year | Property Taxes |
|---|---|
| 2019 | $3,032 |
Contact Agent
Contact Agent
Listing Provided By
Keller Williams Infinity


