382 Nelson Drive, Geneva, Illinois 60134
$2,750
|
Rented
|
|
| Status: | Rented |
| Sqft: | 2,750 |
| Cost/Sqft: | $0 |
| Beds: | 5 |
| Baths: | 3 |
| Year Built: | 2002 |
| Property Taxes: | $0 |
| Days On Market: | 2032 |
| Lot Size: | 0,00 |
Description
Huge townhome has an open floor plan, and was remodeled in 2009. Solid Maple hardware floors upstairs and carpet upstair. Kitchen features mahogany stained cabinets, granite countertops, and stainless appliances. 2 piece crown molding in Kitchen, Living and Dinning room. Large 5th bedroom on first floor next to full bath! Located behind Geneva Commons! Available: 8/1/2020. No smoking, credit report $40/Adult using Mysmartmive. Additional pet rent, $40/month one pet, $60/month 2 pets.
Property Specifics
| Residential Rental | |
| 2 | |
| — | |
| 2002 | |
| Full | |
| — | |
| No | |
| — |
| Kane | |
| Fisher Farms Villas | |
| — / — | |
| — | |
| Lake Michigan | |
| Public Sewer | |
| 10761925 | |
| — |
Nearby Schools
| NAME: | DISTRICT: | DISTANCE: | |
|---|---|---|---|
|
Grade School
Heartland Elementary School |
304 | — | |
|
Middle School
Geneva Middle School |
304 | Not in DB | |
|
High School
Geneva Community High School |
304 | Not in DB | |
Property History
| DATE: | EVENT: | PRICE: | SOURCE: |
|---|---|---|---|
| 17 Mar, 2015 | Under contract | $0 | MRED MLS |
| 12 Feb, 2015 | Listed for sale | $0 | MRED MLS |
| 22 Feb, 2019 | Under contract | $0 | MRED MLS |
| 6 Dec, 2018 | Listed for sale | $0 | MRED MLS |
| 7 Jul, 2020 | Under contract | $0 | MRED MLS |
| 26 Jun, 2020 | Listed for sale | $0 | MRED MLS |
| 3 Apr, 2022 | Under contract | $0 | MRED MLS |
| 31 Mar, 2022 | Listed for sale | $0 | MRED MLS |
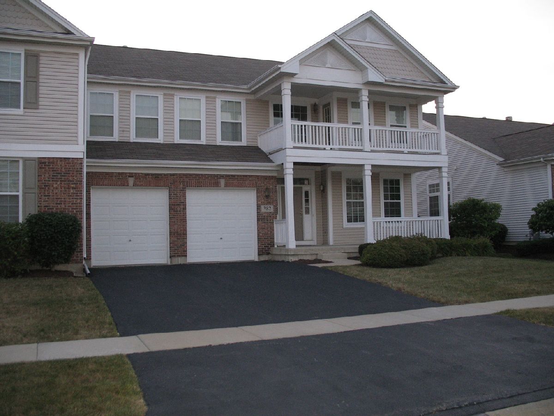
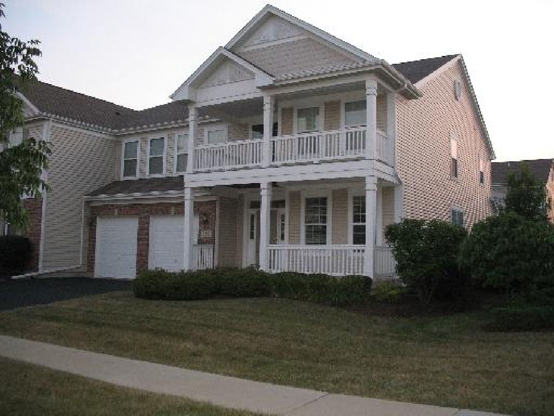
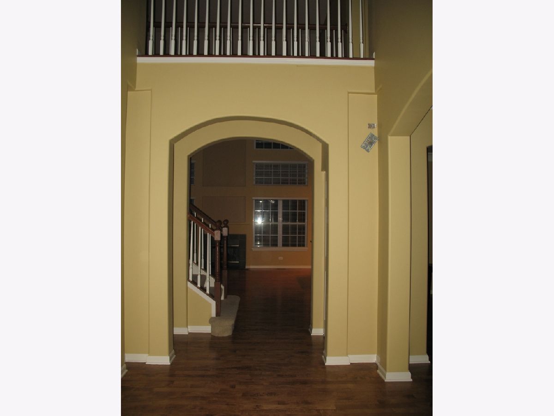
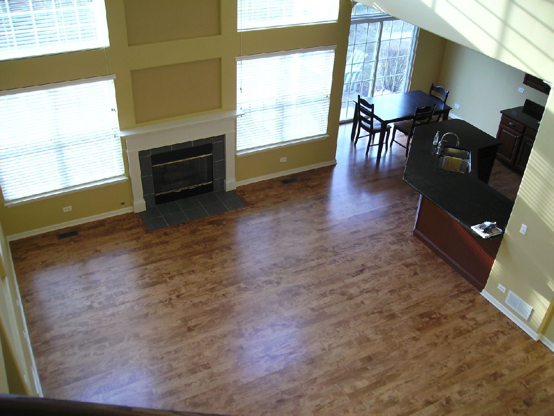
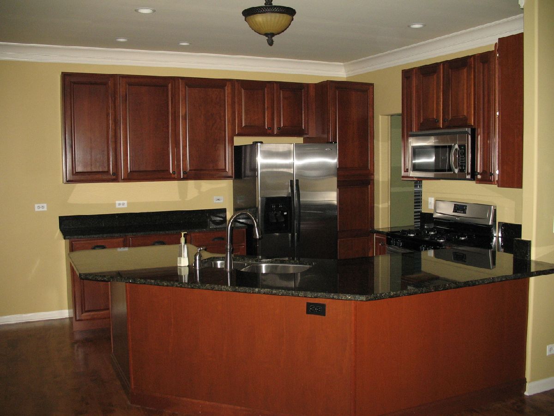
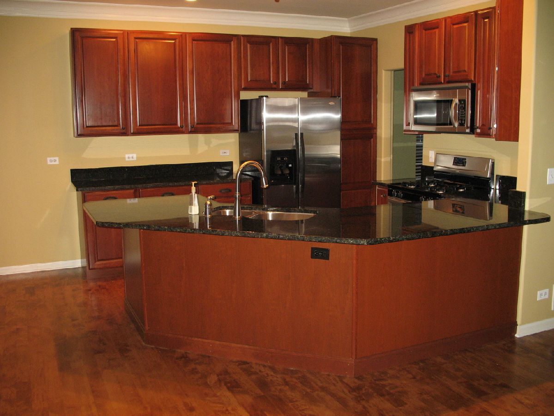
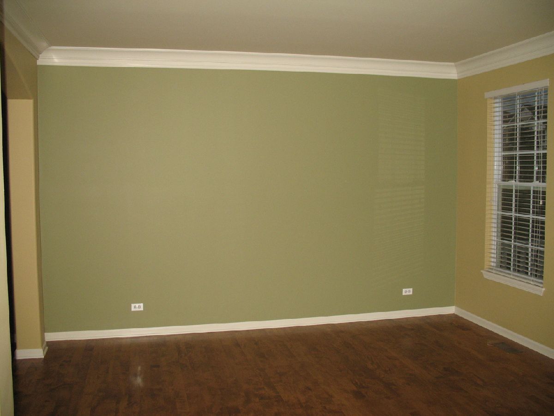
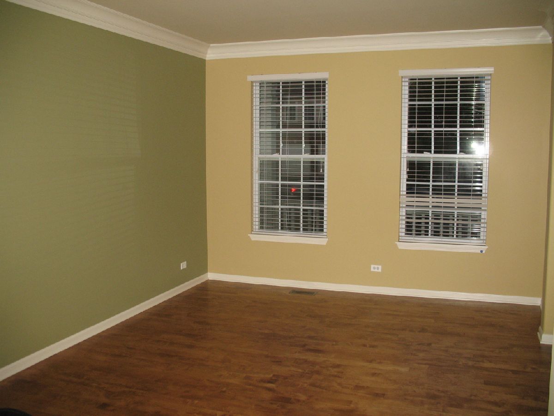
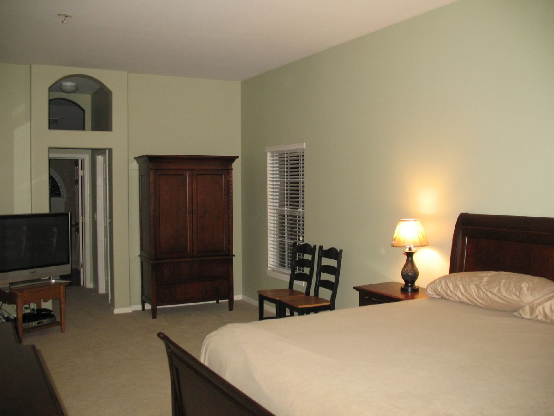
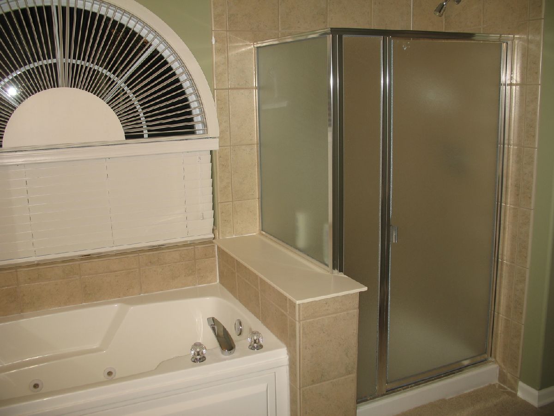
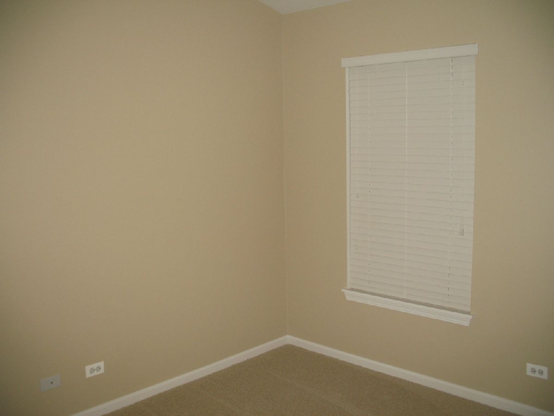
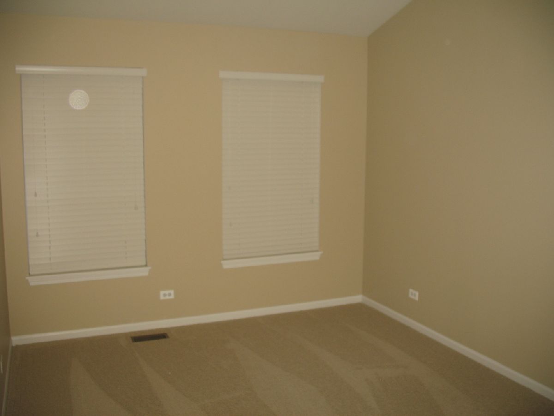
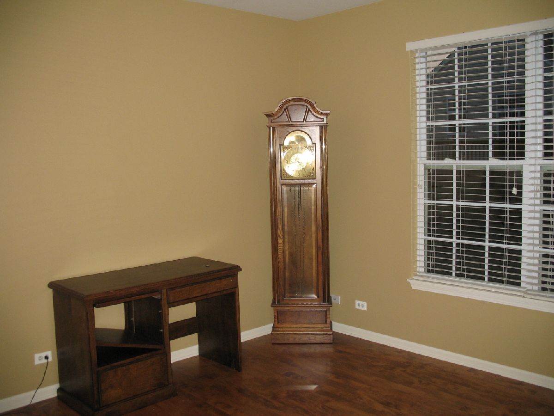
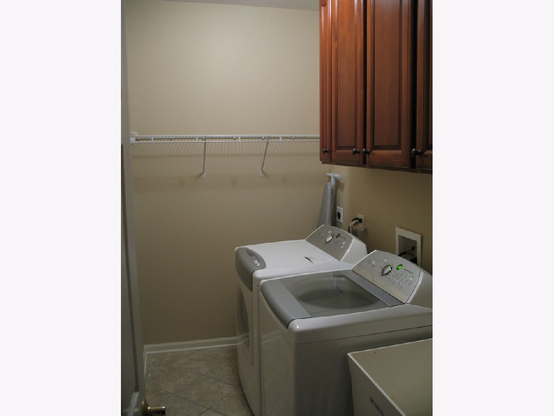
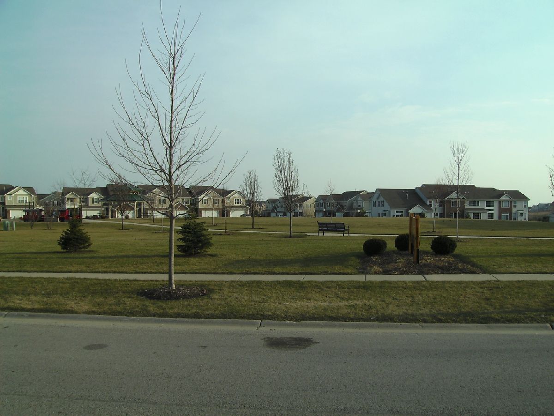
Room Specifics
Total Bedrooms: 5
Bedrooms Above Ground: 5
Bedrooms Below Ground: 0
Dimensions: —
Floor Type: Hardwood
Dimensions: —
Floor Type: Carpet
Dimensions: —
Floor Type: Carpet
Dimensions: —
Floor Type: —
Full Bathrooms: 3
Bathroom Amenities: Whirlpool,Separate Shower,Double Sink
Bathroom in Basement: 0
Rooms: Bedroom 5
Basement Description: Unfinished
Other Specifics
| 2 | |
| — | |
| Asphalt | |
| Patio, Porch, End Unit | |
| Common Grounds | |
| COMMON | |
| — | |
| Full | |
| Hardwood Floors | |
| Range, Microwave, Dishwasher, Refrigerator, Washer, Dryer, Disposal | |
| Not in DB | |
| — | |
| — | |
| Park | |
| — |
Tax History
| Year | Property Taxes |
|---|
Contact Agent
Contact Agent
Listing Provided By
Kanute Real Estate


