3823 Mission Hills Road, Northbrook, Illinois 60062
$2,600
|
Rented
|
|
| Status: | Rented |
| Sqft: | 0 |
| Cost/Sqft: | — |
| Beds: | 3 |
| Baths: | 3 |
| Year Built: | 1975 |
| Property Taxes: | $0 |
| Days On Market: | 2097 |
| Lot Size: | 0,00 |
Description
Beautiful maintenance-free living in this spacious 3 bed, 2.5 bath townhouse with a fully finished basement. Freshly painted spacious kitchen features stainless steel appliances, loads of cabinets (some with glass doors) ,new granite counters and new back splash, new kitchen light fixture and eating area with table space. The cozy fireplace is located between the dining room and living room. Two sets of sliding glass doors lead to a spacious patio that is perfect for outdoor grilling and relaxing. Large master suite with separate shower, gorgeous whirlpool tub, walk-in closet, sliding door to the balcony. Additionally there are two large bedrooms. The basement features a recreation room with a wet bar, an extra storage room and a spacious laundry room. Attached is a two car garage. Resort like living with swimming pools and tennis courts. Easy access to the highway and restaurants, and Northbrook schools with school bus service!
Property Specifics
| Residential Rental | |
| 2 | |
| — | |
| 1975 | |
| Full | |
| — | |
| No | |
| — |
| Cook | |
| Mission Hills | |
| — / — | |
| — | |
| Lake Michigan,Public | |
| Public Sewer | |
| 10733622 | |
| — |
Nearby Schools
| NAME: | DISTRICT: | DISTANCE: | |
|---|---|---|---|
|
Grade School
Henry Winkelman Elementary Schoo |
31 | — | |
|
Middle School
Field School |
31 | Not in DB | |
|
High School
Glenbrook North High School |
225 | Not in DB | |
Property History
| DATE: | EVENT: | PRICE: | SOURCE: |
|---|---|---|---|
| 12 Jun, 2020 | Under contract | $0 | MRED MLS |
| 2 Jun, 2020 | Listed for sale | $0 | MRED MLS |
| 9 Mar, 2022 | Sold | $364,000 | MRED MLS |
| 27 Dec, 2021 | Under contract | $359,000 | MRED MLS |
| 21 Dec, 2021 | Listed for sale | $359,000 | MRED MLS |
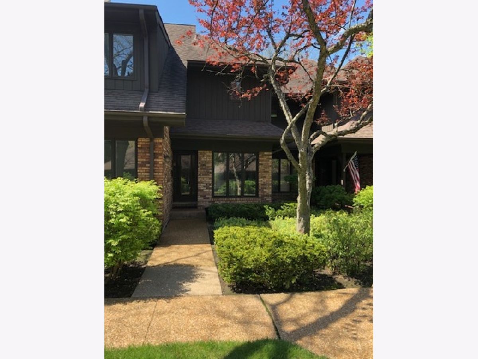
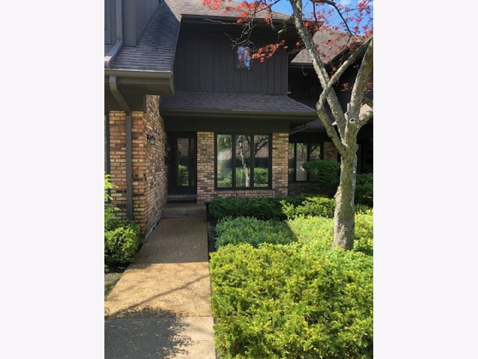
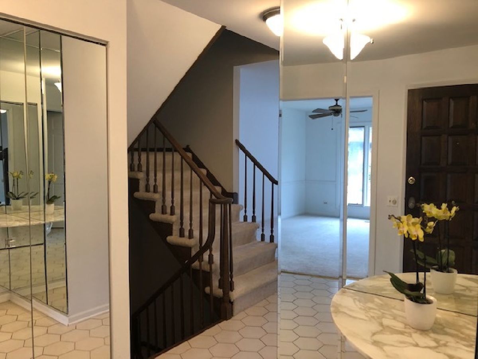
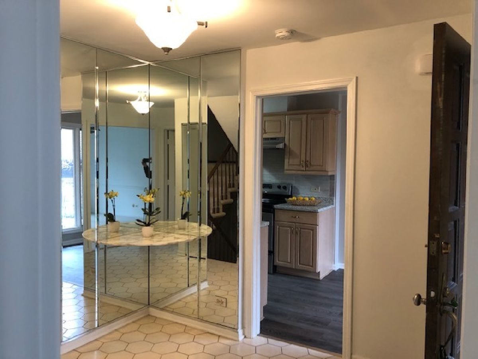
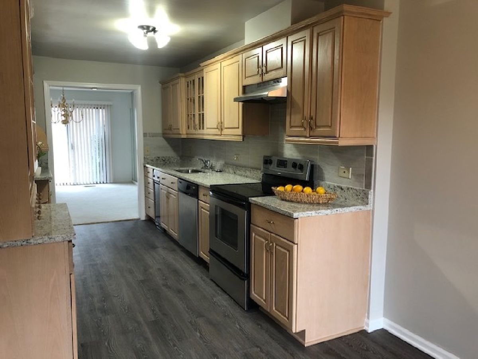
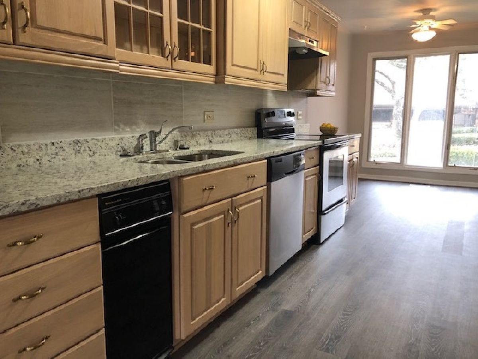
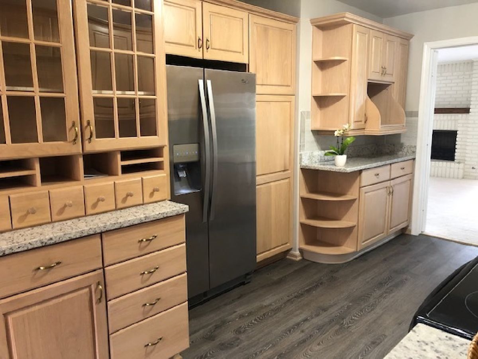
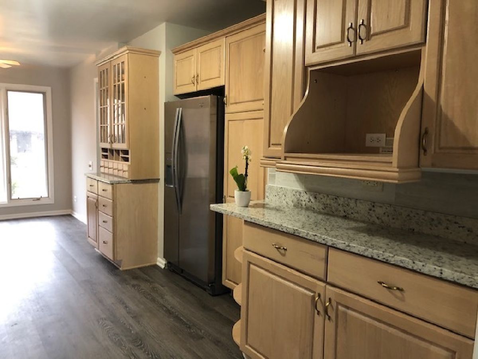
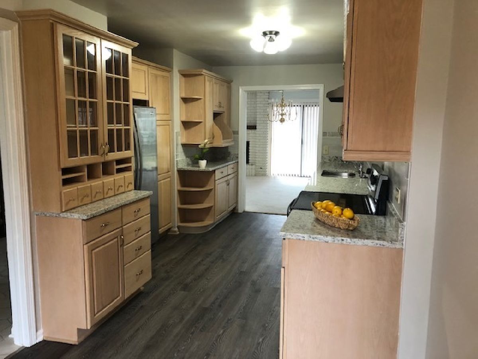
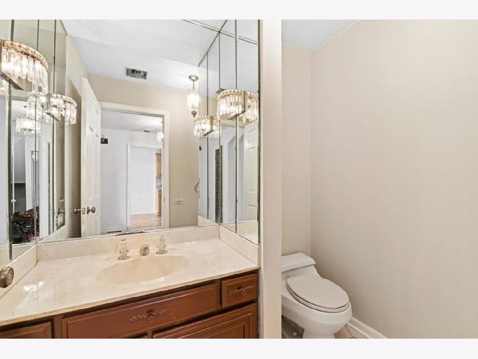
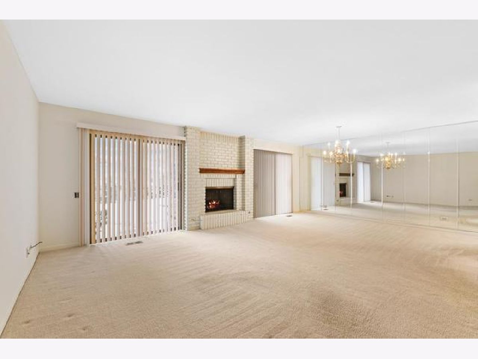
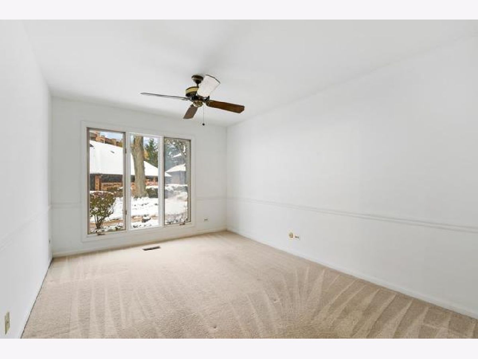
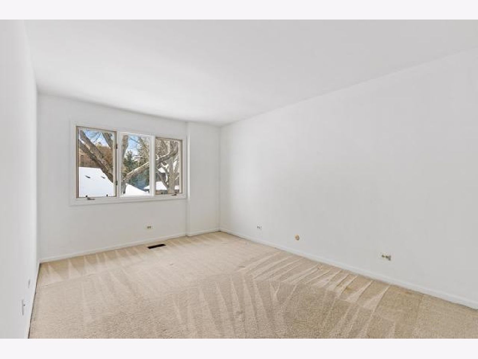
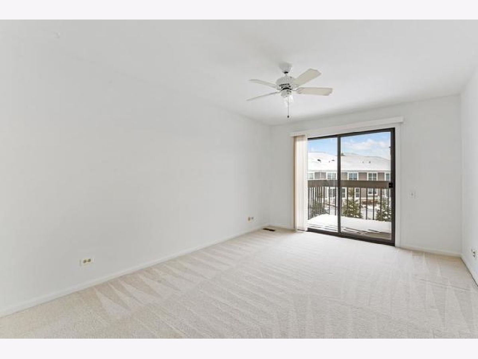
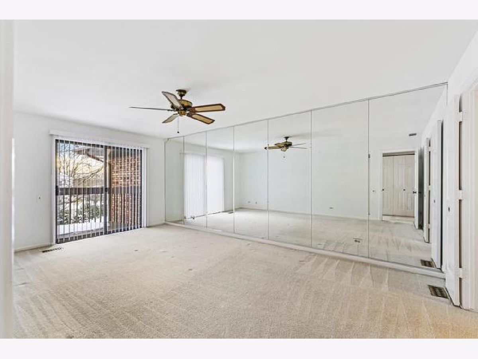
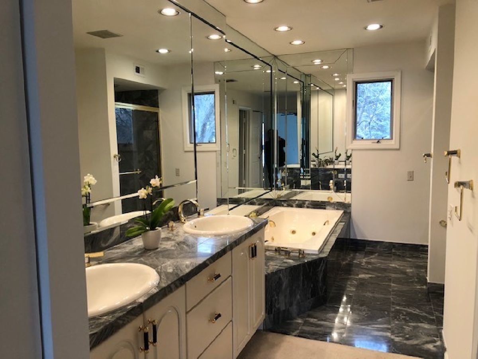
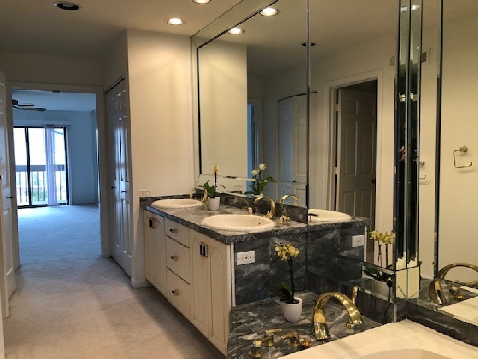
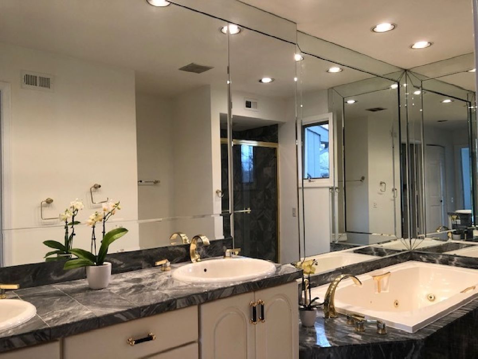
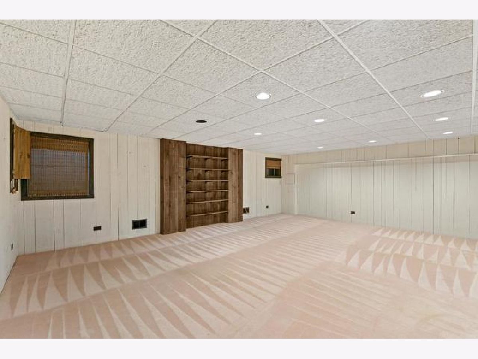
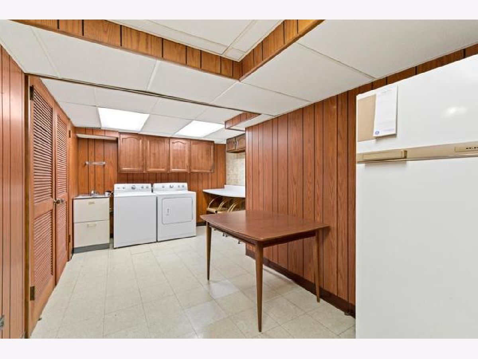
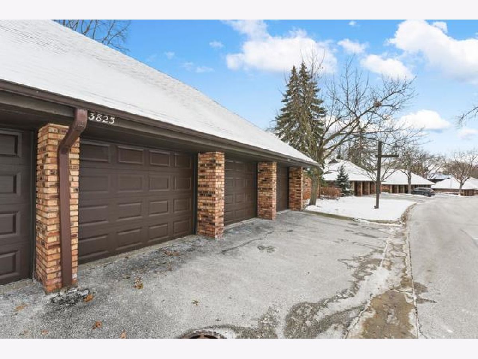
Room Specifics
Total Bedrooms: 3
Bedrooms Above Ground: 3
Bedrooms Below Ground: 0
Dimensions: —
Floor Type: Carpet
Dimensions: —
Floor Type: Carpet
Full Bathrooms: 3
Bathroom Amenities: Whirlpool,Separate Shower,Double Sink
Bathroom in Basement: 0
Rooms: Breakfast Room,Den,Recreation Room
Basement Description: Finished
Other Specifics
| 2 | |
| Concrete Perimeter | |
| Asphalt | |
| Balcony, Patio | |
| Golf Course Lot | |
| COMMON | |
| — | |
| Full | |
| Laundry Hook-Up in Unit, Storage | |
| Range, Microwave, Dishwasher, Refrigerator, Washer, Dryer, Disposal | |
| Not in DB | |
| — | |
| — | |
| Storage, On Site Manager/Engineer, Pool | |
| Gas Log, Gas Starter |
Tax History
| Year | Property Taxes |
|---|---|
| 2022 | $5,886 |
Contact Agent
Contact Agent
Listing Provided By
Coldwell Banker Realty


