3837 Currant Lane, Elgin, Illinois 60124
$3,000
|
Rented
|
|
| Status: | Rented |
| Sqft: | 1,597 |
| Cost/Sqft: | $0 |
| Beds: | 3 |
| Baths: | 2 |
| Year Built: | 2022 |
| Property Taxes: | $0 |
| Days On Market: | 696 |
| Lot Size: | 0,00 |
Description
Available April 1st. Welcome to the end unit with modern open space concept floor plan. Living room has lots of natural light. The townhouse is equipped with smart home system that can control everything in the house. Smart key code lock at the main entrance. Huge kitchen with stainless steel appliances and spacious walk in pantry. Kitchen has a peninsula for additional seating and sliding door to the deck. The main bedroom has spacious walk in closet. The lower level provides a separate retreat including a bonus room, a bedroom and a full bathroom. Professionally landscaped. Attached 2 car garage with smart system garage opener. Walking distance to the playground and tennis courts. Conveniently located close to the shopping, restaurants and the I-90 highway. Highly rated Burlington School District 301. Pets are welcomed, depending oh the pet, additional pet deposit might be needed.
Property Specifics
| Residential Rental | |
| 2 | |
| — | |
| 2022 | |
| — | |
| — | |
| No | |
| — |
| Kane | |
| Tall Oaks | |
| — / — | |
| — | |
| — | |
| — | |
| 12019933 | |
| — |
Nearby Schools
| NAME: | DISTRICT: | DISTANCE: | |
|---|---|---|---|
|
Grade School
Howard B Thomas Grade School |
301 | — | |
|
Middle School
Prairie Knolls Middle School |
301 | Not in DB | |
|
High School
Central High School |
301 | Not in DB | |
Property History
| DATE: | EVENT: | PRICE: | SOURCE: |
|---|---|---|---|
| 22 Sep, 2022 | Sold | $319,990 | MRED MLS |
| 17 Jul, 2022 | Under contract | $319,990 | MRED MLS |
| — | Last price change | $347,900 | MRED MLS |
| 16 May, 2022 | Listed for sale | $347,900 | MRED MLS |
| 14 Oct, 2022 | Under contract | $0 | MRED MLS |
| 5 Oct, 2022 | Listed for sale | $0 | MRED MLS |
| 10 Apr, 2024 | Under contract | $0 | MRED MLS |
| 3 Apr, 2024 | Listed for sale | $0 | MRED MLS |
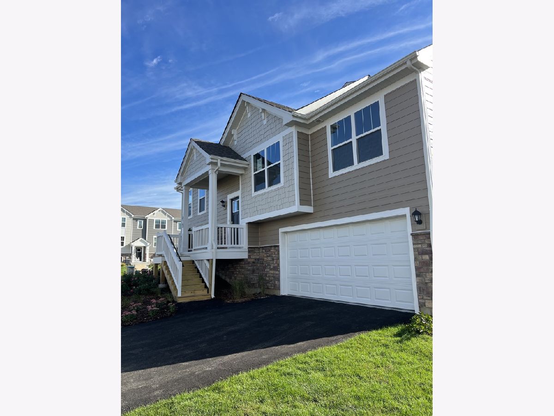
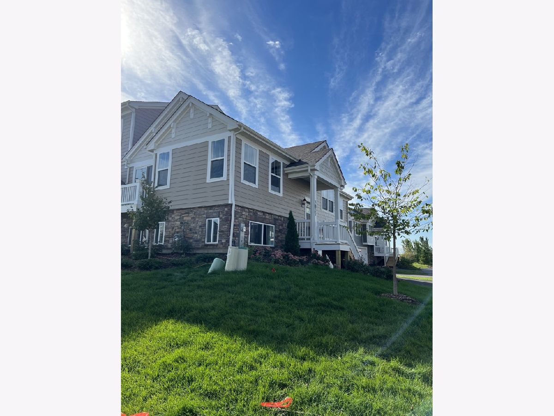
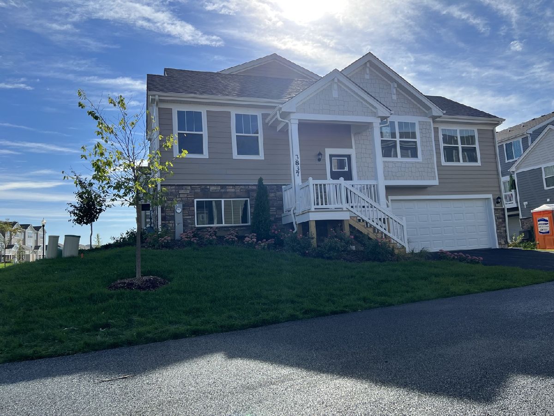
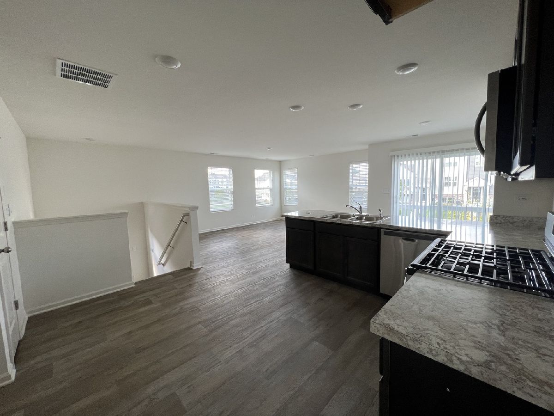
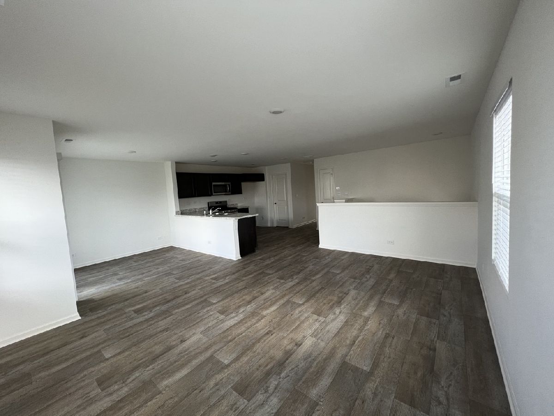
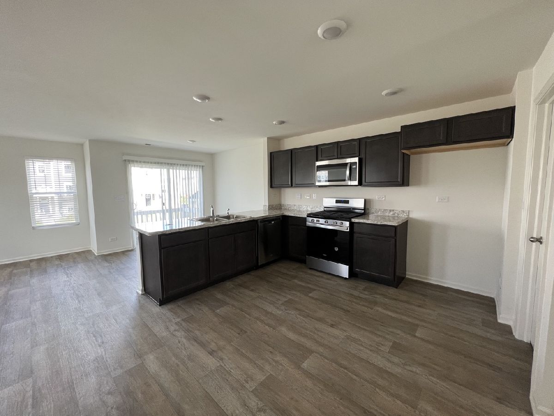
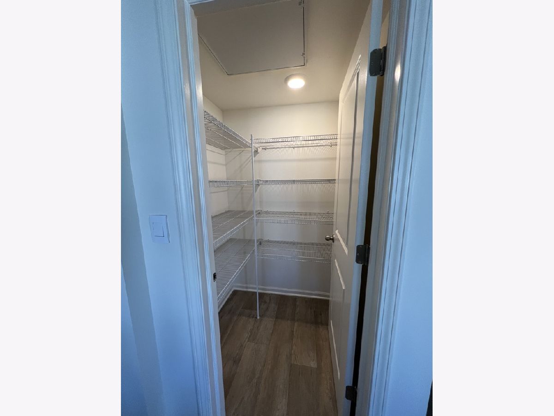
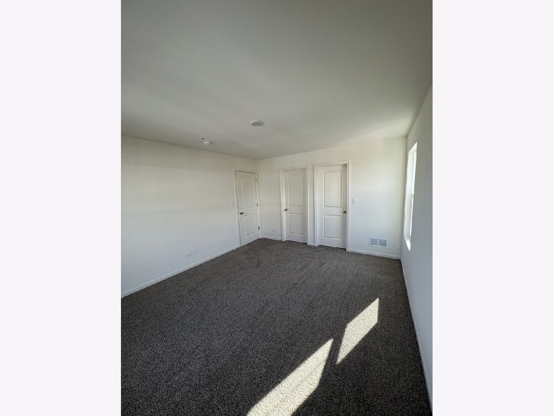
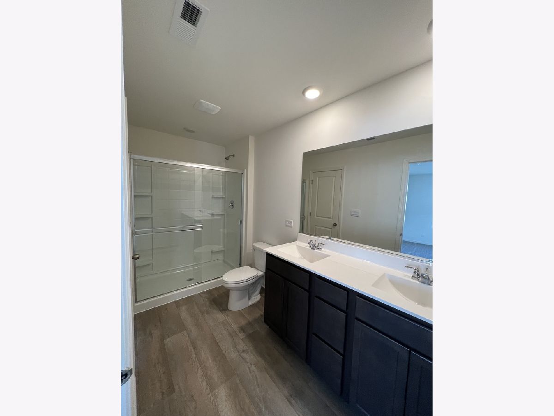
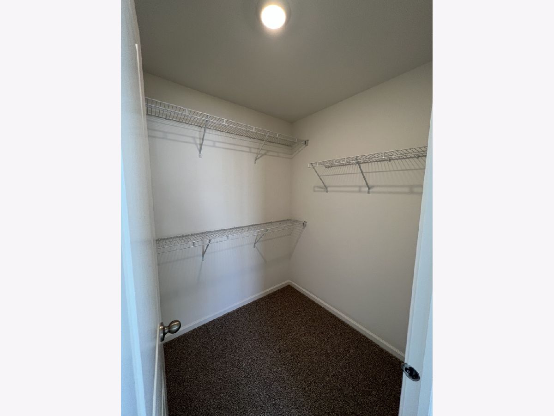
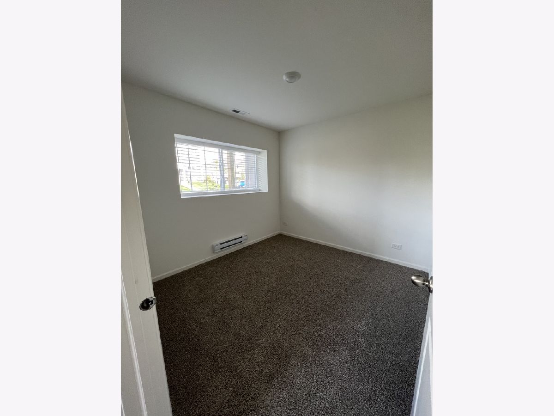
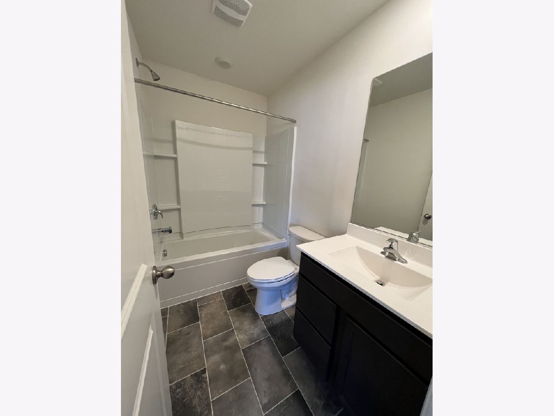
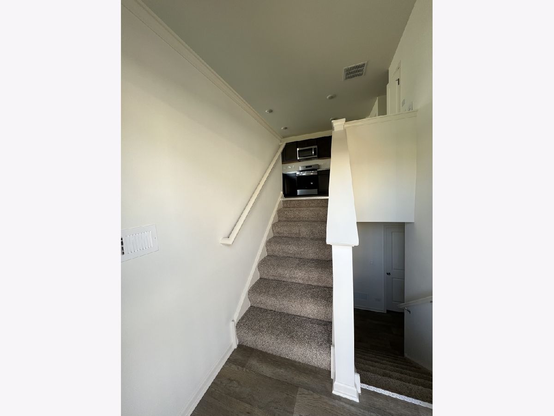
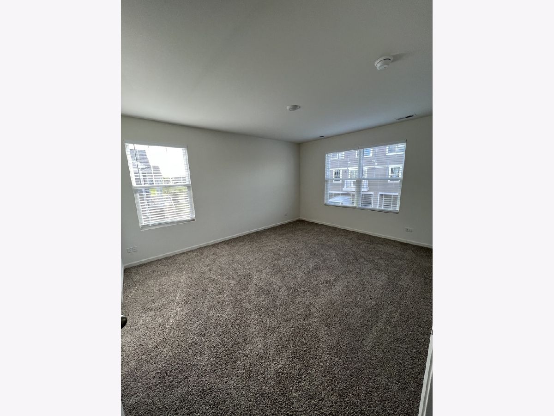
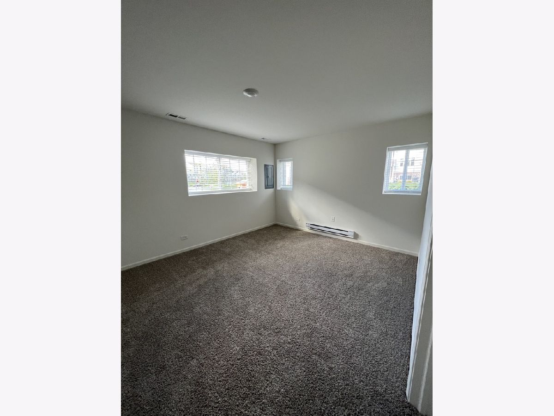
Room Specifics
Total Bedrooms: 3
Bedrooms Above Ground: 3
Bedrooms Below Ground: 0
Dimensions: —
Floor Type: —
Dimensions: —
Floor Type: —
Full Bathrooms: 2
Bathroom Amenities: Double Sink
Bathroom in Basement: 1
Rooms: —
Basement Description: Finished
Other Specifics
| 2 | |
| — | |
| Asphalt | |
| — | |
| — | |
| 20 X 39 | |
| — | |
| — | |
| — | |
| — | |
| Not in DB | |
| — | |
| — | |
| — | |
| — |
Tax History
| Year | Property Taxes |
|---|
Contact Agent
Contact Agent
Listing Provided By
Exit Realty Redefined


