3902 Gladstone Drive, Naperville, Illinois 60565
$5,000
|
Rented
|
|
| Status: | Rented |
| Sqft: | 3,939 |
| Cost/Sqft: | $0 |
| Beds: | 4 |
| Baths: | 4 |
| Year Built: | 2002 |
| Property Taxes: | $0 |
| Days On Market: | 958 |
| Lot Size: | 0,00 |
Description
Beautiful custom-built house located in the most desirable 203 Naperville school district with the best elementary, middle and high school combination. Fabulous open floor plan boasts over 6,000 sq ft of finished living space! A grand 2-story foyer, tray ceilings with double crown molding and the dramatic 2-sided stone fireplace make the house feel very elegant. The hard wood floors on the first level and the natural light from the 2-story wall of windows in Family Room make the house feel very open, very bright and very spacious. The Vaulted Breakfast Room leads to a large two-tier deck with a patio that overlooks well maintained backyard with beautiful trees, flowers and a pond with a fountain! The huge kitchen with granite & maple cabinets and an island makes cooking a real joy! 1st floor den/5th bedroom & full bath. Master bathroom with whirlpool & walk-in closet! Private bath in guest bedroom! A full and fully finished basement offers a lot of exercises and entertainment space! Easy access to Naperville downtown and I-355.
Property Specifics
| Residential Rental | |
| — | |
| — | |
| 2002 | |
| — | |
| — | |
| No | |
| — |
| Du Page | |
| Thornberry Woods | |
| — / — | |
| — | |
| — | |
| — | |
| 11832873 | |
| — |
Nearby Schools
| NAME: | DISTRICT: | DISTANCE: | |
|---|---|---|---|
|
Grade School
Ranch View Elementary School |
203 | — | |
|
Middle School
Kennedy Junior High School |
203 | Not in DB | |
|
High School
Naperville Central High School |
203 | Not in DB | |
Property History
| DATE: | EVENT: | PRICE: | SOURCE: |
|---|---|---|---|
| 10 Aug, 2012 | Sold | $512,000 | MRED MLS |
| 29 Jun, 2012 | Under contract | $549,900 | MRED MLS |
| — | Last price change | $574,900 | MRED MLS |
| 7 May, 2012 | Listed for sale | $574,900 | MRED MLS |
| 15 Jul, 2023 | Listed for sale | $0 | MRED MLS |
| 15 Nov, 2024 | Sold | $920,000 | MRED MLS |
| 5 Oct, 2024 | Under contract | $939,900 | MRED MLS |
| 27 Sep, 2024 | Listed for sale | $939,900 | MRED MLS |
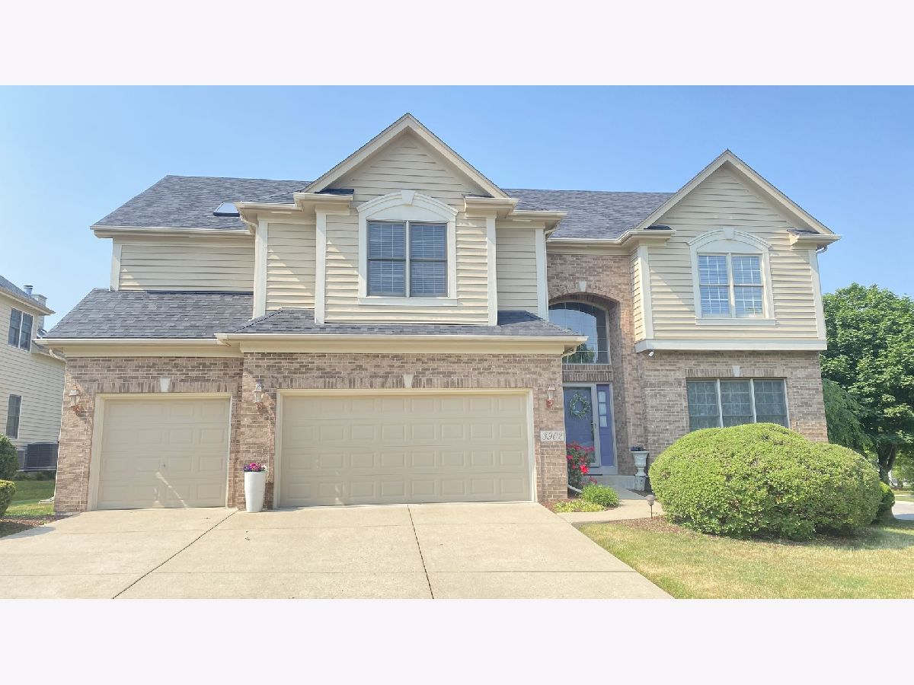
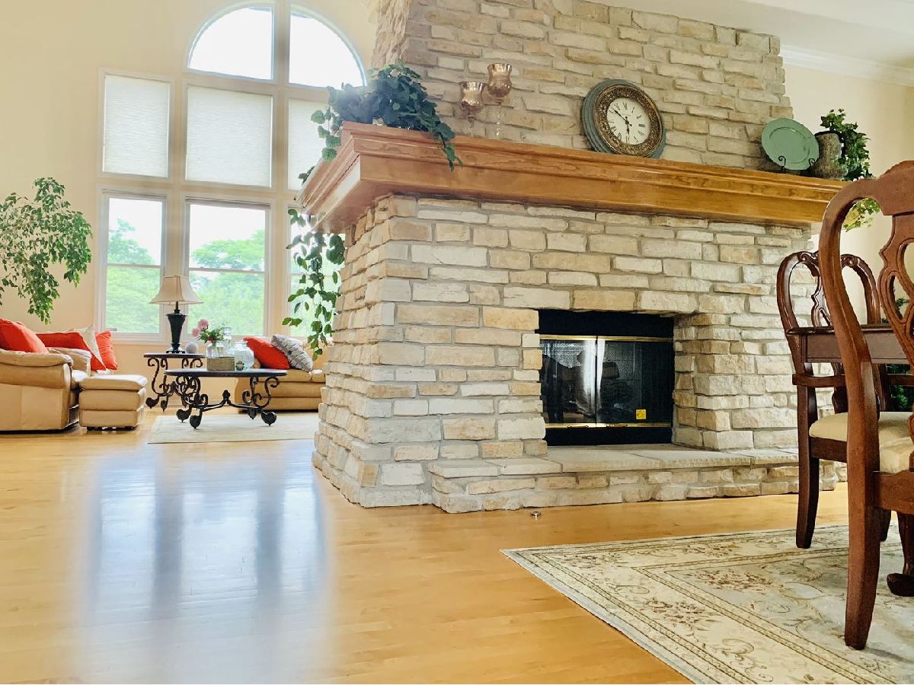
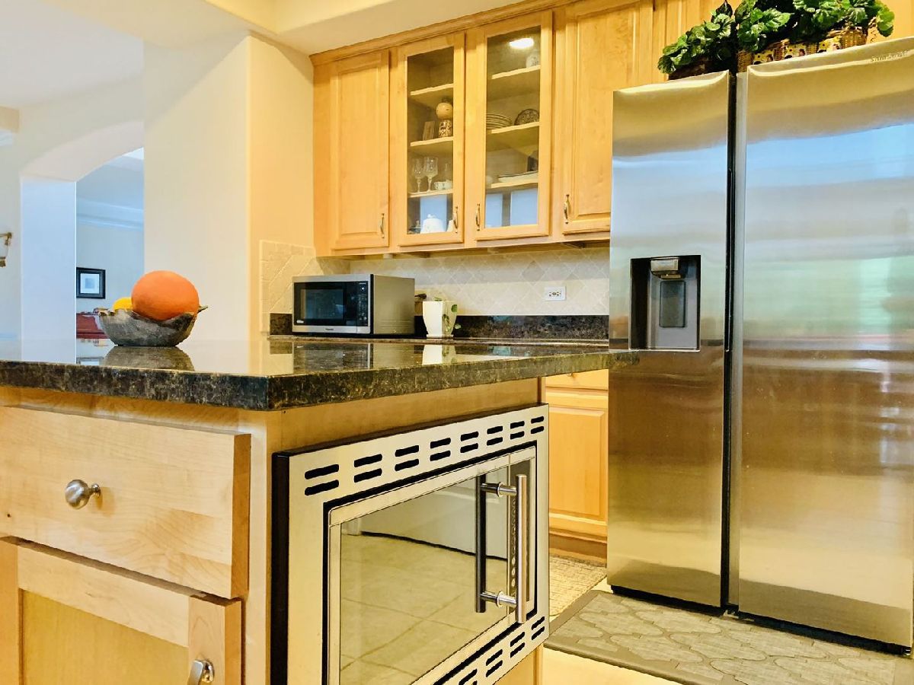
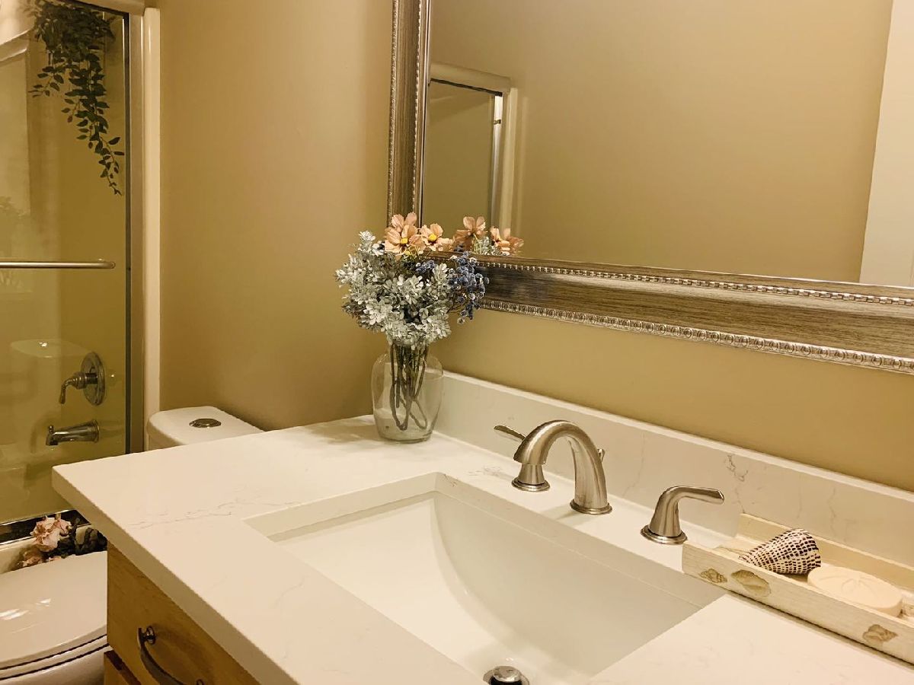
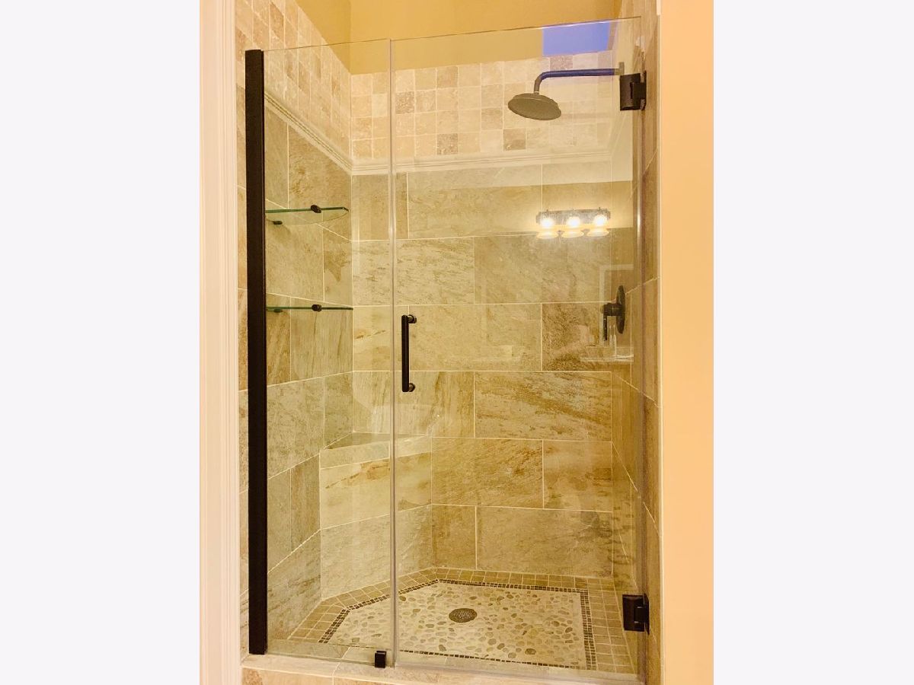
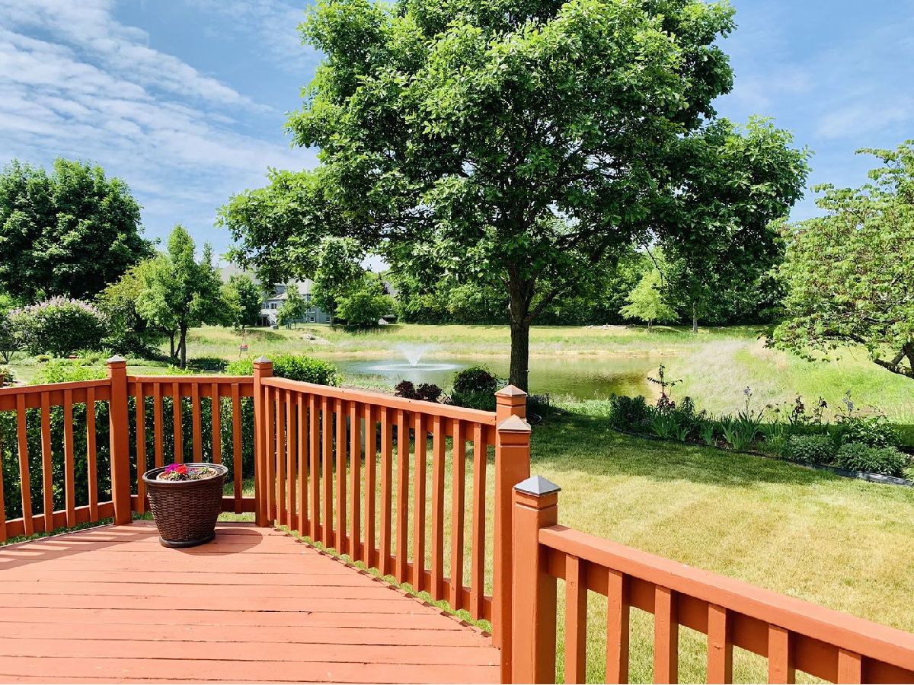
Room Specifics
Total Bedrooms: 4
Bedrooms Above Ground: 4
Bedrooms Below Ground: 0
Dimensions: —
Floor Type: —
Dimensions: —
Floor Type: —
Dimensions: —
Floor Type: —
Full Bathrooms: 4
Bathroom Amenities: Whirlpool,Separate Shower,Double Sink
Bathroom in Basement: 0
Rooms: —
Basement Description: Finished,Bathroom Rough-In
Other Specifics
| 3 | |
| — | |
| Concrete | |
| — | |
| — | |
| 89 X 124 | |
| — | |
| — | |
| — | |
| — | |
| Not in DB | |
| — | |
| — | |
| — | |
| — |
Tax History
| Year | Property Taxes |
|---|---|
| 2012 | $13,341 |
| 2024 | $16,645 |
Contact Agent
Contact Agent
Listing Provided By
True Value Realty, LLC


