3922 Wild Flower Drive, Champaign, Illinois 61822
$2,750
|
Rented
|
|
| Status: | Rented |
| Sqft: | 1,900 |
| Cost/Sqft: | $0 |
| Beds: | 3 |
| Baths: | 3 |
| Year Built: | 2006 |
| Property Taxes: | $0 |
| Days On Market: | 232 |
| Lot Size: | 0,00 |
Description
Step into serenity with this enchanting 2-story home, boasting 3 cozy bedrooms and 2.5 well-appointed bathrooms. The heart of the home, a generous family room, is warmed by a charming gas log fireplace, setting the stage for memorable gatherings. Culinary dreams come alive in the spacious kitchen, graced with sleek granite countertops and ample room for feasting and fellowship. Venture outside to the fenced-in backyard, a tranquil oasis offering a picturesque view of the neighborhood lake. Here, evenings are transformed as you relax on the back patio, indulging in the symphony of colors that paint the Central Illinois sky at sunset. An unfinished basement presents a blank canvas for your imagination and a safe haven during nature's fiercest moments. This home is not just a shelter but a retreat that caters to your every need, promising a life of comfort and peaceful lakefront living.
Property Specifics
| Residential Rental | |
| — | |
| — | |
| 2006 | |
| — | |
| — | |
| Yes | |
| — |
| Champaign | |
| Sawgrass | |
| — / — | |
| — | |
| — | |
| — | |
| 12394019 | |
| — |
Nearby Schools
| NAME: | DISTRICT: | DISTANCE: | |
|---|---|---|---|
|
Grade School
Unit 4 Of Choice |
4 | — | |
|
Middle School
Champaign/middle Call Unit 4 351 |
4 | Not in DB | |
|
High School
Centennial High School |
4 | Not in DB | |
Property History
| DATE: | EVENT: | PRICE: | SOURCE: |
|---|---|---|---|
| 23 Jun, 2025 | Under contract | $0 | MRED MLS |
| 17 Jun, 2025 | Listed for sale | $0 | MRED MLS |
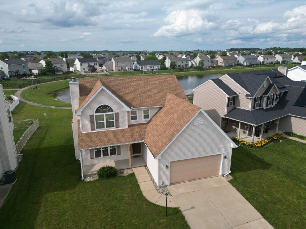
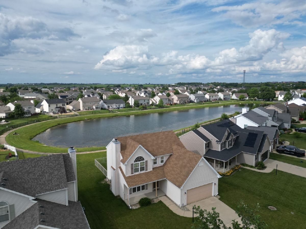
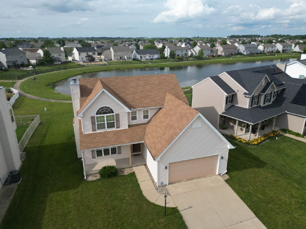
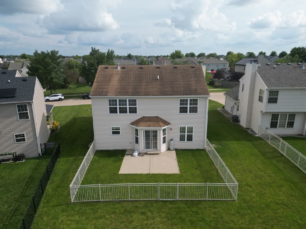
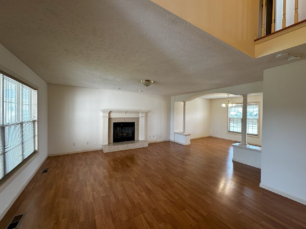
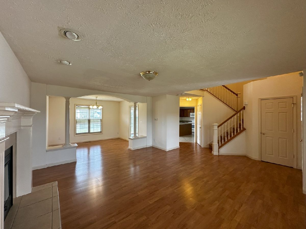
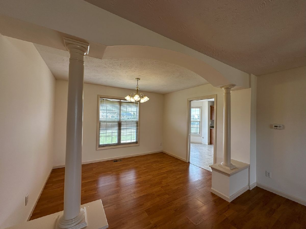
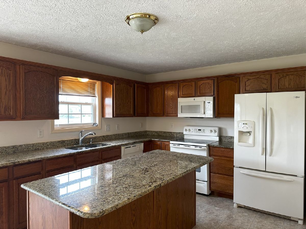
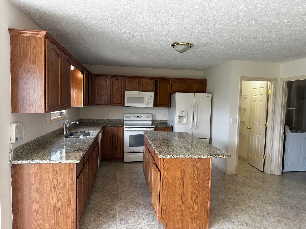
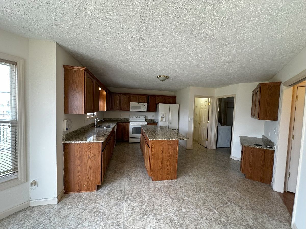
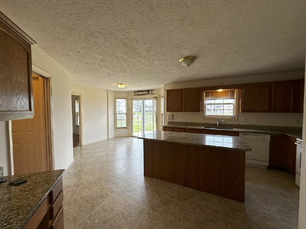
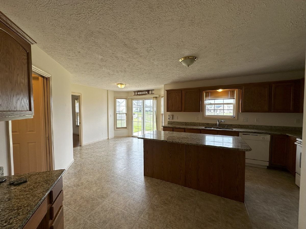
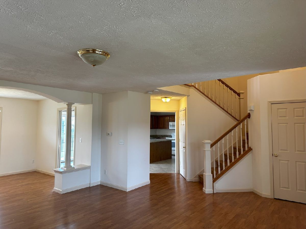
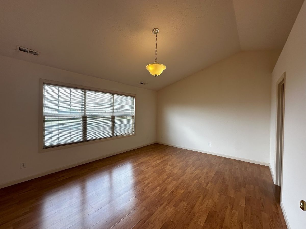
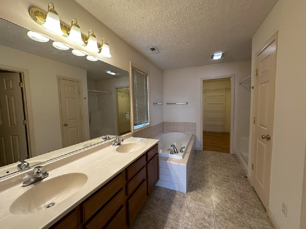
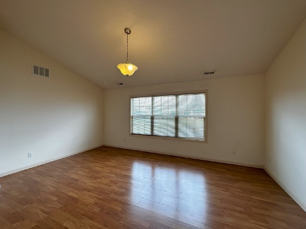
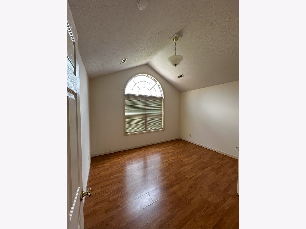
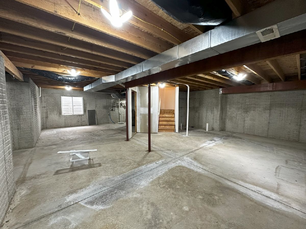
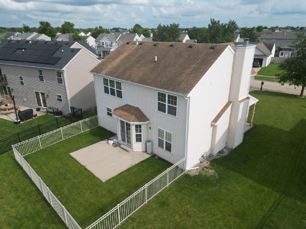
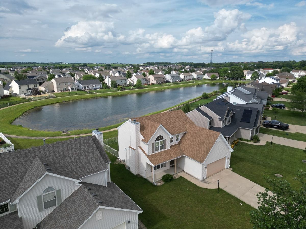
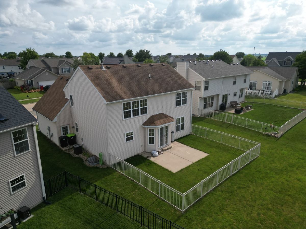
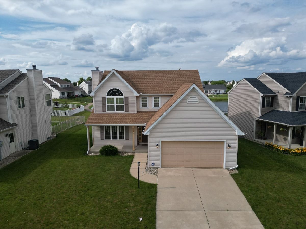
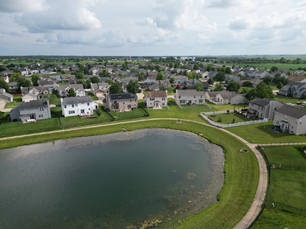
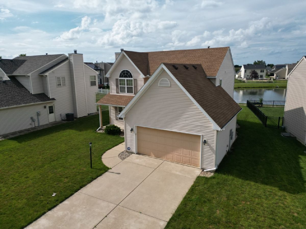
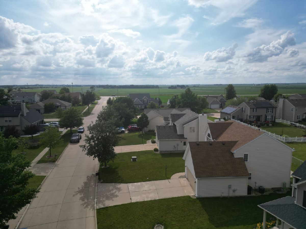
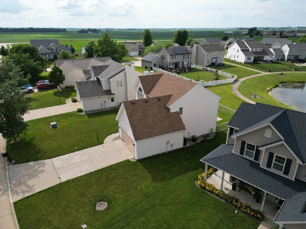
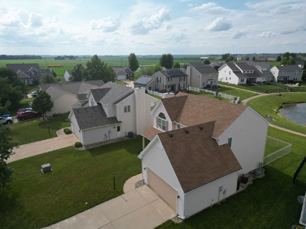
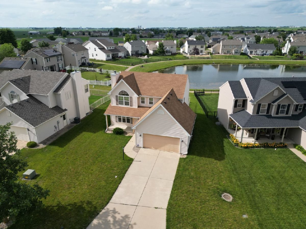
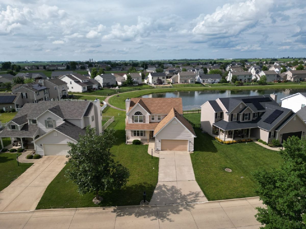
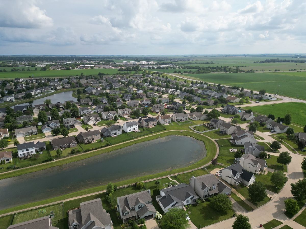
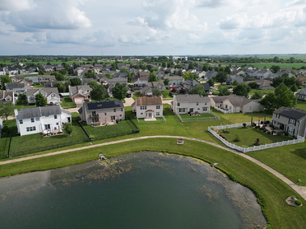
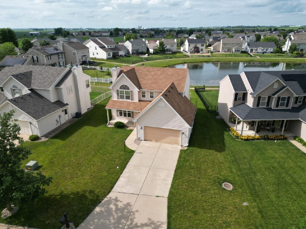
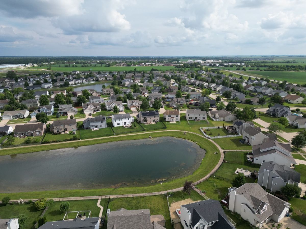
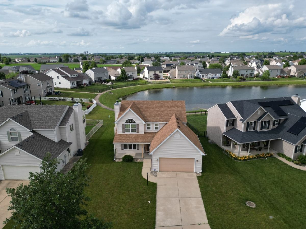
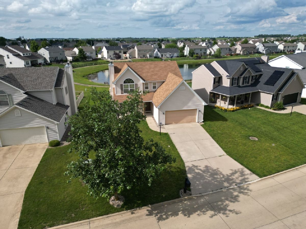
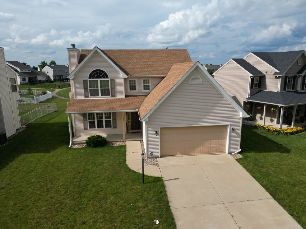
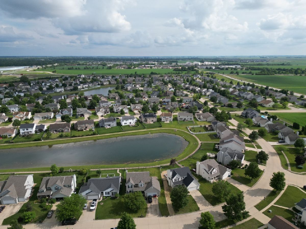
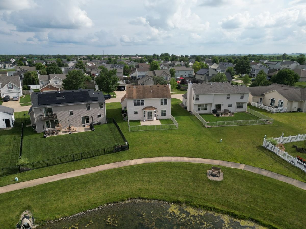
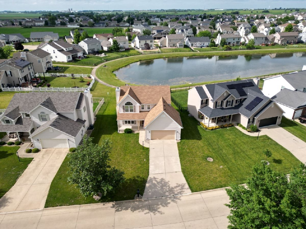
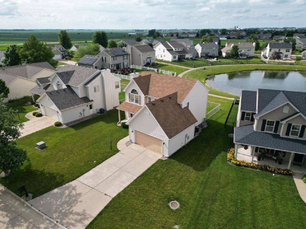
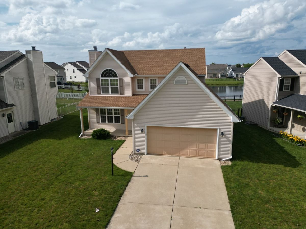
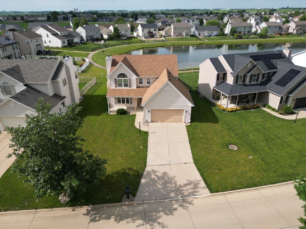
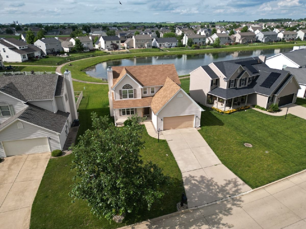
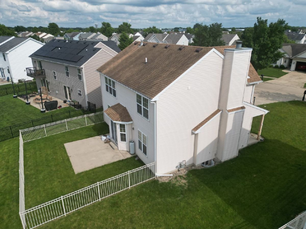
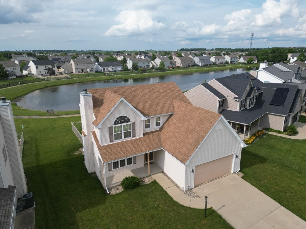
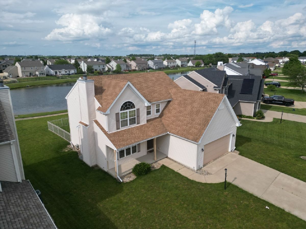
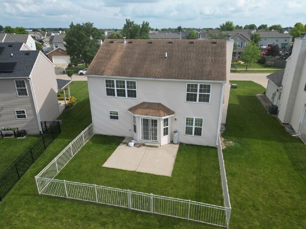
Room Specifics
Total Bedrooms: 3
Bedrooms Above Ground: 3
Bedrooms Below Ground: 0
Dimensions: —
Floor Type: —
Dimensions: —
Floor Type: —
Full Bathrooms: 3
Bathroom Amenities: —
Bathroom in Basement: 0
Rooms: —
Basement Description: —
Other Specifics
| 2 | |
| — | |
| — | |
| — | |
| — | |
| 73X120X57X120 | |
| — | |
| — | |
| — | |
| — | |
| Not in DB | |
| — | |
| — | |
| — | |
| — |
Tax History
| Year | Property Taxes |
|---|
Contact Agent
Contact Agent
Listing Provided By
Coldwell Banker R.E. Group


