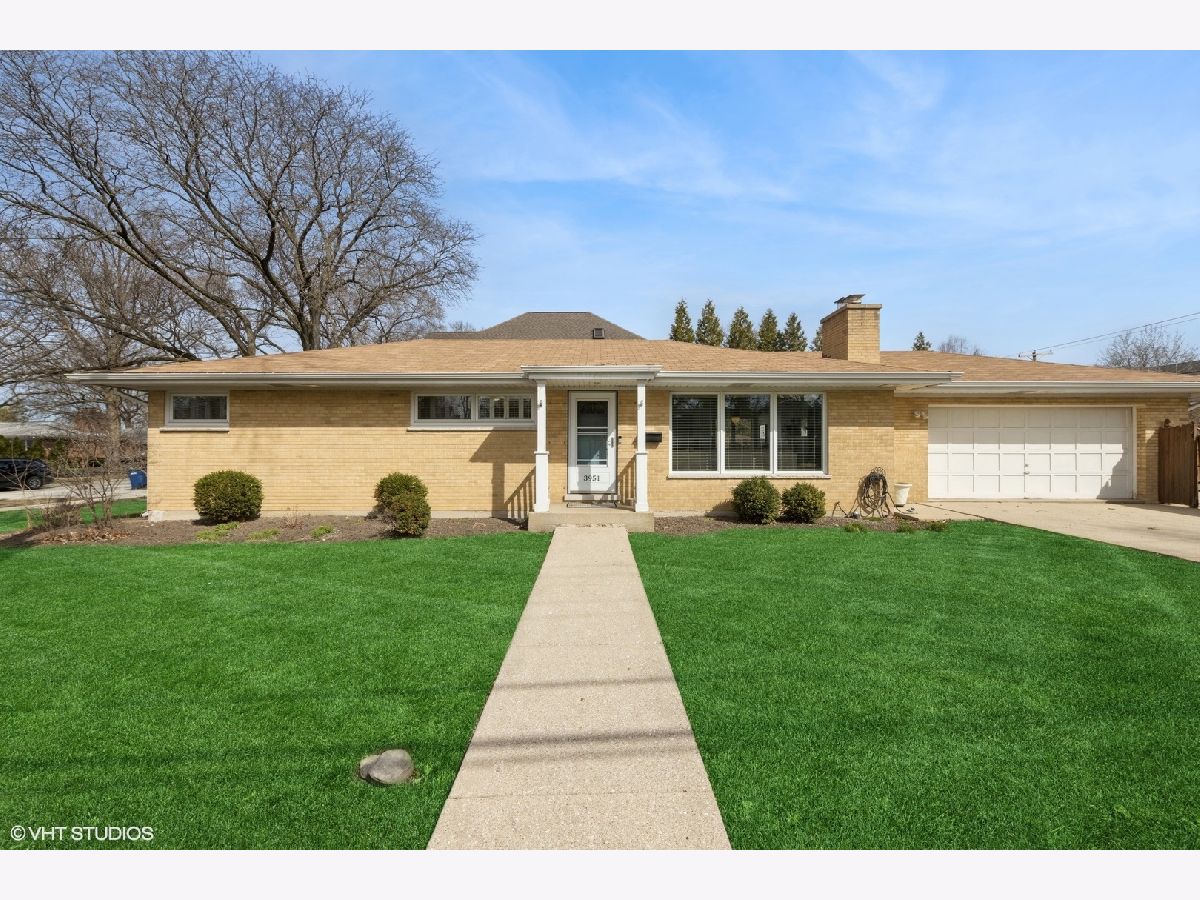3951 Forest Avenue, Western Springs, Illinois 60558
$4,300
|
Rented
|
|
| Status: | Rented |
| Sqft: | 1,500 |
| Cost/Sqft: | $0 |
| Beds: | 3 |
| Baths: | 2 |
| Year Built: | 1960 |
| Property Taxes: | $0 |
| Days On Market: | 172 |
| Lot Size: | 0,00 |
Description
Step into your dream home in one of the most sought-after neighborhoods-Old Town Western Springs. This fully updated 3 bed, 2 bath ranch is the perfect mix of timeless character and modern convenience, designed for how you actually live. From the moment you walk in, you'll love the open layout, sun-soaked spaces and beautiful hardwood floors throughout. The heart of the home? A sleek 2021-renovated kitchen with contemporary finishes and plenty of space to cook, gather or work from home. Both bathrooms were remodeled with clean, modern design and spa-like vibes-including a private en suite in the primary bedroom. Need extra space? The full basement is a blank canvas with new LVL floors ideal for a home gym, great room, office or all three. And with an oversized 2-car attached garage, there's more than enough room for your gear, bikes, and storage. Enjoy your coffee or host friends on the large corner lot with southern exposure-yes, sunlight all day! Just a short walk to downtown Western Springs, Metra train, schools, restaurants, and shops-this location delivers unbeatable lifestyle perks. If you're looking for style, space, and serious walkability, this is it. Come see why this Western Springs gem is ready for your next chapter. Credit and background check for everyone 18 and older living in the home. 680 credit required. No open collections or evictions. Pets on a case by case basis with non refundable pet cleaning charge and additional pet rent.
Property Specifics
| Residential Rental | |
| — | |
| — | |
| 1960 | |
| — | |
| — | |
| No | |
| — |
| Cook | |
| — | |
| — / — | |
| — | |
| — | |
| — | |
| 12363600 | |
| — |
Nearby Schools
| NAME: | DISTRICT: | DISTANCE: | |
|---|---|---|---|
|
Grade School
John Laidlaw Elementary School |
101 | — | |
|
Middle School
Mcclure Junior High School |
101 | Not in DB | |
|
High School
Lyons Twp High School |
204 | Not in DB | |
Property History
| DATE: | EVENT: | PRICE: | SOURCE: |
|---|---|---|---|
| 24 Aug, 2021 | Sold | $502,689 | MRED MLS |
| 26 Jul, 2021 | Under contract | $499,000 | MRED MLS |
| 23 Jul, 2021 | Listed for sale | $499,000 | MRED MLS |
| 3 Jun, 2025 | Under contract | $0 | MRED MLS |
| 13 May, 2025 | Listed for sale | $0 | MRED MLS |
| 15 Aug, 2025 | Sold | $682,500 | MRED MLS |
| 19 Jul, 2025 | Under contract | $699,000 | MRED MLS |
| 16 Jul, 2025 | Listed for sale | $699,000 | MRED MLS |




















Room Specifics
Total Bedrooms: 3
Bedrooms Above Ground: 3
Bedrooms Below Ground: 0
Dimensions: —
Floor Type: —
Dimensions: —
Floor Type: —
Full Bathrooms: 2
Bathroom Amenities: —
Bathroom in Basement: 0
Rooms: —
Basement Description: —
Other Specifics
| 2 | |
| — | |
| — | |
| — | |
| — | |
| 69.6X167.9X47.5X169.67 | |
| — | |
| — | |
| — | |
| — | |
| Not in DB | |
| — | |
| — | |
| — | |
| — |
Tax History
| Year | Property Taxes |
|---|---|
| 2021 | $8,251 |
| 2025 | $9,838 |
Contact Agent
Contact Agent
Listing Provided By
@properties Christie's International Real Estate


