3S090 Sunset Drive, Warrenville, Illinois 60555
$1,915
|
Rented
|
|
| Status: | Rented |
| Sqft: | 1,152 |
| Cost/Sqft: | $0 |
| Beds: | 3 |
| Baths: | 2 |
| Year Built: | 1984 |
| Property Taxes: | $0 |
| Days On Market: | 1991 |
| Lot Size: | 0,00 |
Description
Vacant - Immediate Occupancy! FRESHLY PAINTED TOP to Bottom '20. This 3 Bedroom/2 FULL Bath Ranch has 2 Car Attached Garage, OPEN CONCEPT LIVING w/Vaulted Ceilings, BIG Living Room, Dining Room & Sunny Eat-in Kitchen with Patio Doors to Privacy Fenced Yard and Concrete Patio. New SS Appliances Dishwasher '20, Oven Range '20, Microwave '20. Newer Windows '17, Furnace '18, Air Conditioning'19, Hot Water Heater19, Lux Vinyl Plank Flooring'20, new Blinds'20 & Drapes'20. Clean-up/Work in Progress... Will be in SUPERB Shape by 9/10 appx. Clubhouse & Pool Access is Included. Lease Ap & Credit Required (in Additional Docs) FRIENDLY Pets OK with Owner Approval & $30 per month Pet Rent/Pet. Owner Licensed Realtor in Illinois.
Property Specifics
| Residential Rental | |
| — | |
| — | |
| 1984 | |
| None | |
| — | |
| No | |
| — |
| Du Page | |
| Summerlakes | |
| — / — | |
| — | |
| Public | |
| Public Sewer | |
| 10825530 | |
| — |
Nearby Schools
| NAME: | DISTRICT: | DISTANCE: | |
|---|---|---|---|
|
Grade School
Johnson Elementary School |
200 | — | |
|
Middle School
Hubble Middle School |
200 | Not in DB | |
|
High School
Wheaton Warrenville South H S |
200 | Not in DB | |
Property History
| DATE: | EVENT: | PRICE: | SOURCE: |
|---|---|---|---|
| 20 Aug, 2020 | Listed for sale | $0 | MRED MLS |
| 30 Oct, 2024 | Under contract | $0 | MRED MLS |
| 30 Oct, 2024 | Listed for sale | $0 | MRED MLS |
| 2 Jun, 2025 | Under contract | $0 | MRED MLS |
| 12 May, 2025 | Listed for sale | $0 | MRED MLS |
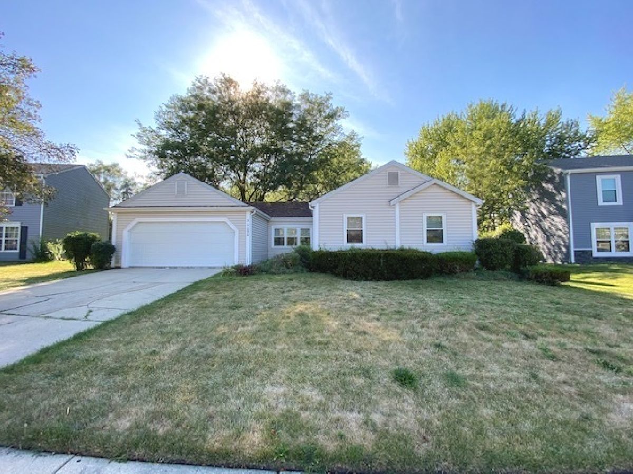
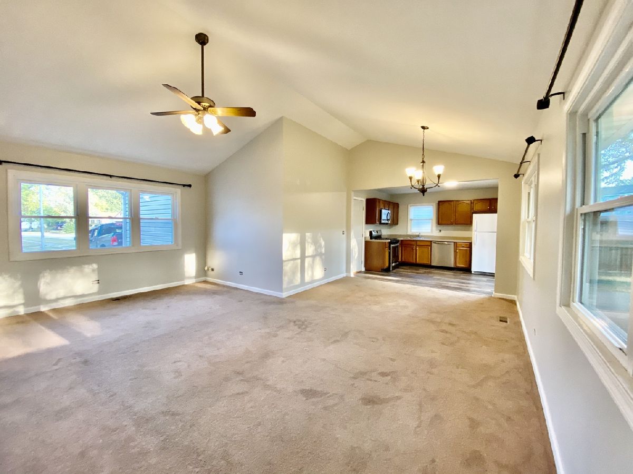
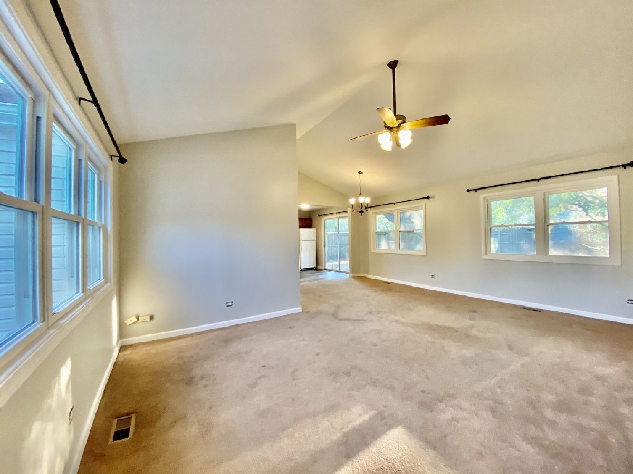
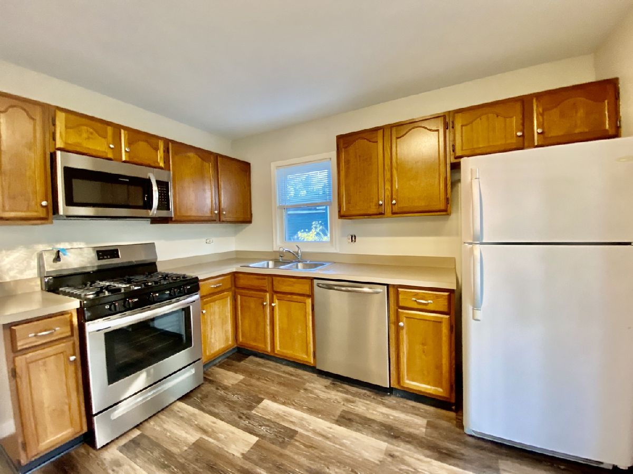
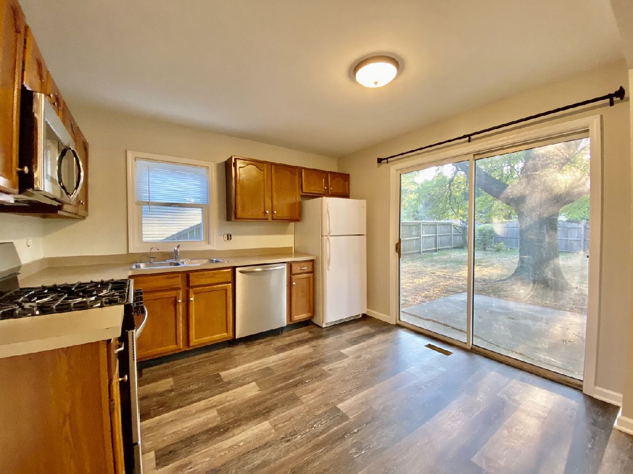
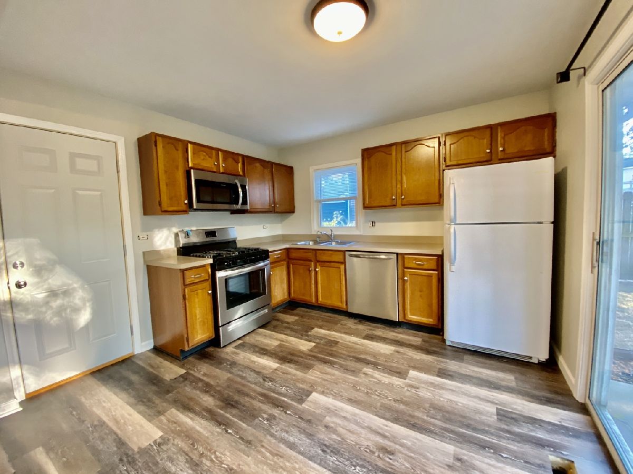
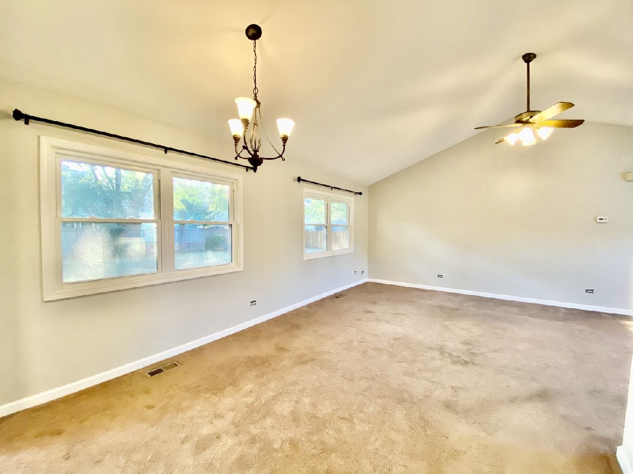
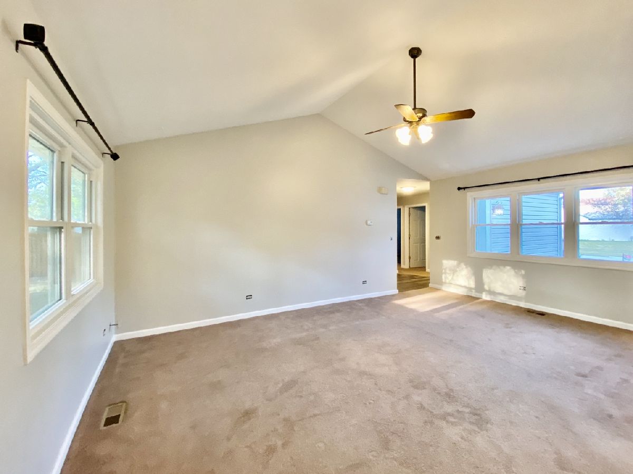
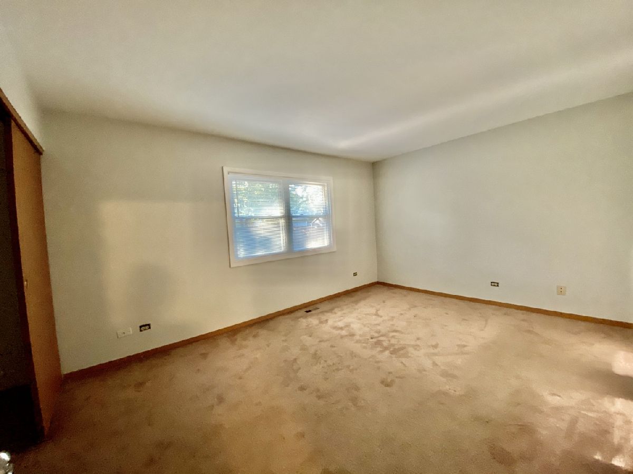
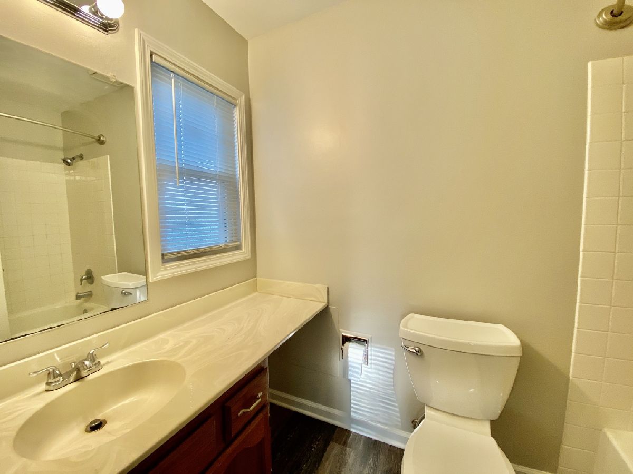
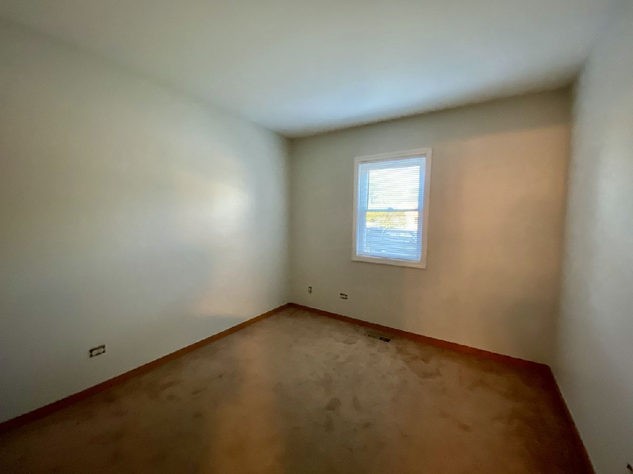
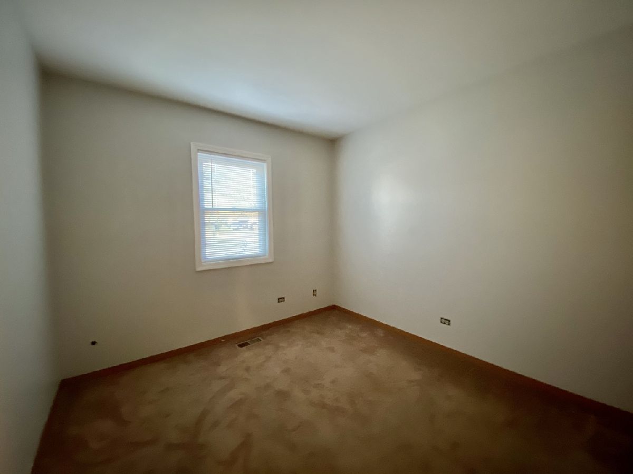
Room Specifics
Total Bedrooms: 3
Bedrooms Above Ground: 3
Bedrooms Below Ground: 0
Dimensions: —
Floor Type: Carpet
Dimensions: —
Floor Type: Carpet
Full Bathrooms: 2
Bathroom Amenities: —
Bathroom in Basement: —
Rooms: No additional rooms
Basement Description: None
Other Specifics
| 2 | |
| Concrete Perimeter | |
| Concrete | |
| Patio | |
| Fenced Yard | |
| 119X65X108X89 | |
| — | |
| Full | |
| Vaulted/Cathedral Ceilings, First Floor Bedroom, First Floor Laundry, First Floor Full Bath | |
| Range, Microwave, Dishwasher, Refrigerator, Washer, Dryer | |
| Not in DB | |
| — | |
| — | |
| Exercise Room, Health Club, Park, Pool | |
| — |
Tax History
| Year | Property Taxes |
|---|
Contact Agent
Contact Agent
Listing Provided By
RE/MAX of Naperville


