3s090 Sunset Drive, Warrenville, Illinois 60555
$2,975
|
Rented
|
|
| Status: | Rented |
| Sqft: | 1,152 |
| Cost/Sqft: | $0 |
| Beds: | 3 |
| Baths: | 2 |
| Year Built: | 1984 |
| Property Taxes: | $0 |
| Days On Market: | 265 |
| Lot Size: | 0,00 |
Description
QUICK OCCUPANCY!! FRESHLY PAINTED TOP to Bottom '24. This 3 Bedroom/2 FULL Bath Ranch has 2 Car Attached Garage, OPEN CONCEPT LIVING w/Vaulted Ceilings, BIG Living Room, Dining Room & Sunny Eat-in Kitchen with Patio Doors to Privacy Fenced Yard and Large Stamped Concrete Patio. Private Master Bedroom/Bath & HUGE Elfa Closet. Kitchen with Ample Countertops & Breakfast Bar/Island. Newer SS Appliances Dishwasher '24, Oven Range '20, Microwave '20. New Washer Dryer '24. Newer Windows '17, Furnace '18, Air Conditioning'19, Hot Water Heater19, Lux Vinyl Plank Flooring'23, New Blinds'24 & Drapes'24. In SUPERB Shape. Clubhouse & Pool Access is Included. Lease Ap & Credit Required (my smart move or rental beast ok with drivers licn=ense & 2 paystubs) FRIENDLY Pets OK with Owner Approval & extra Pet Rent/Pet. Owner Licensed Realtor in Illinois.
Property Specifics
| Residential Rental | |
| — | |
| — | |
| 1984 | |
| — | |
| — | |
| No | |
| — |
| — | |
| Summerlakes | |
| — / — | |
| — | |
| — | |
| — | |
| 12362091 | |
| — |
Nearby Schools
| NAME: | DISTRICT: | DISTANCE: | |
|---|---|---|---|
|
Grade School
Johnson Elementary School |
200 | — | |
|
Middle School
Hubble Middle School |
200 | Not in DB | |
|
High School
Wheaton Warrenville South H S |
200 | Not in DB | |
Property History
| DATE: | EVENT: | PRICE: | SOURCE: |
|---|---|---|---|
| 20 Aug, 2020 | Listed for sale | $0 | MRED MLS |
| 30 Oct, 2024 | Under contract | $0 | MRED MLS |
| 30 Oct, 2024 | Listed for sale | $0 | MRED MLS |
| 2 Jun, 2025 | Under contract | $0 | MRED MLS |
| 12 May, 2025 | Listed for sale | $0 | MRED MLS |

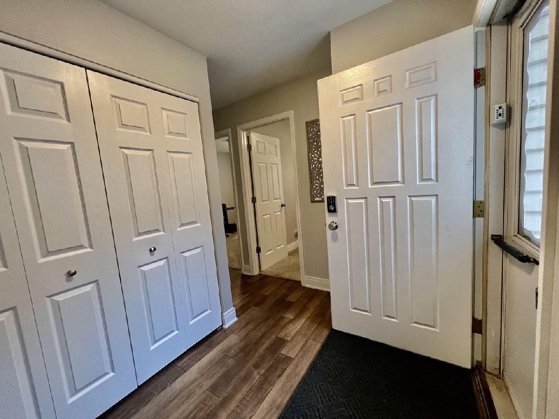
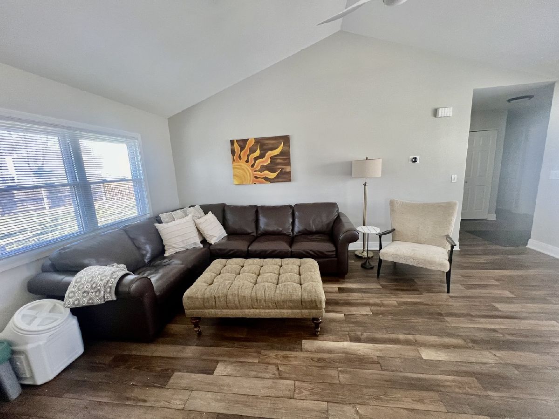
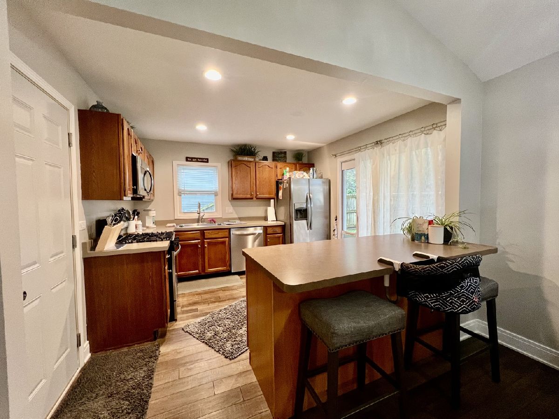
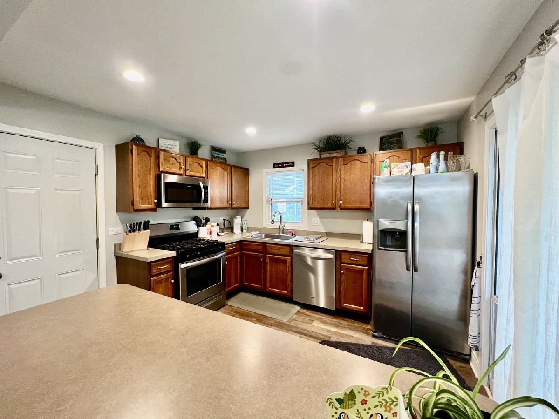
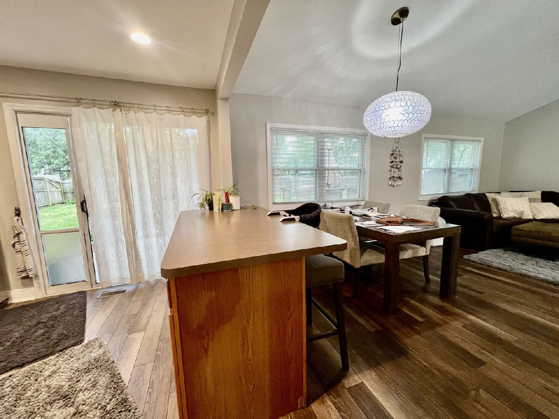
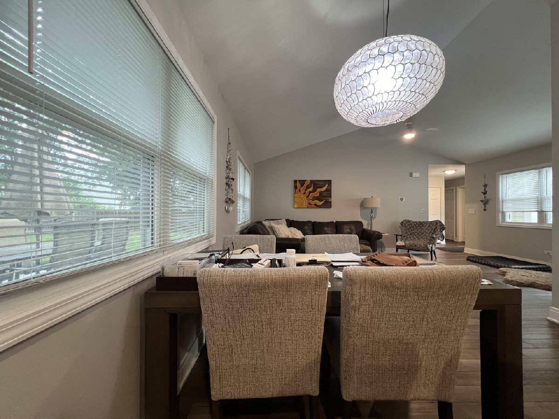
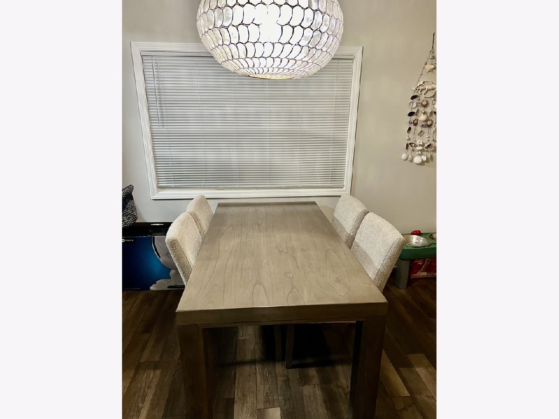
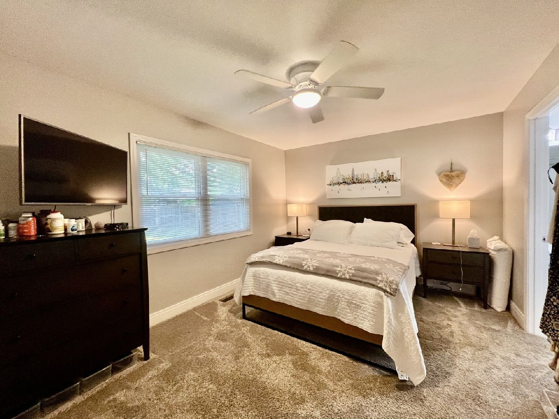
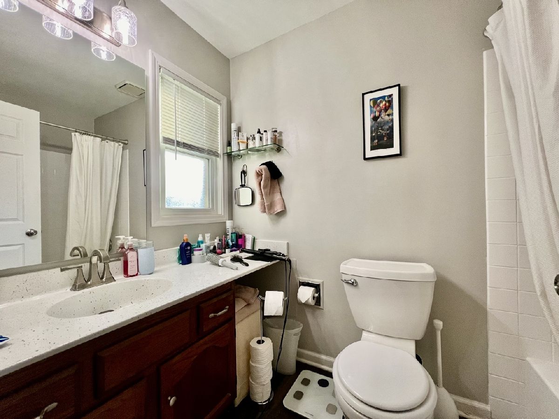
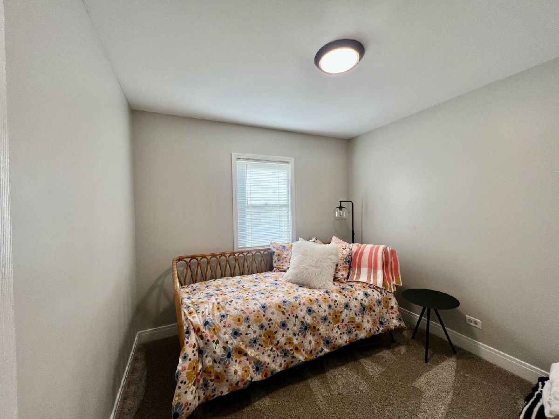
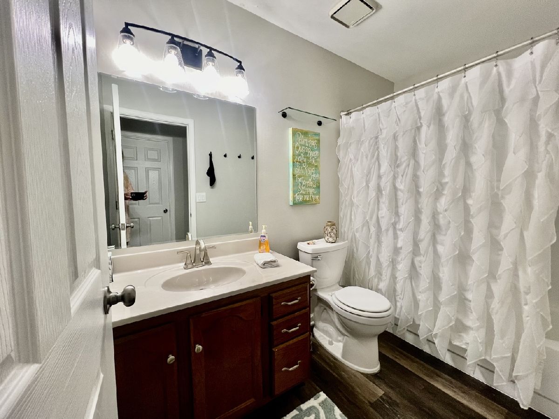
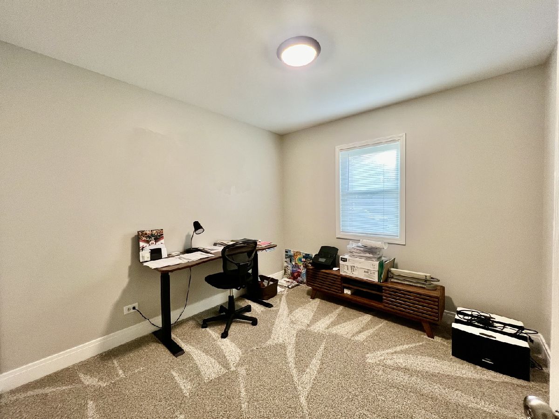
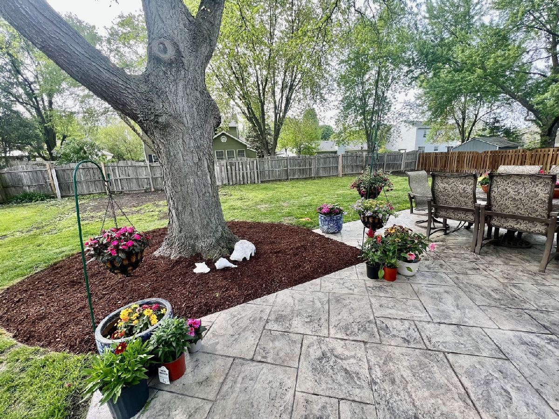
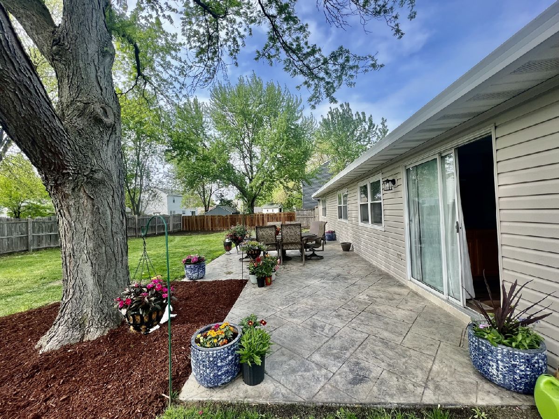
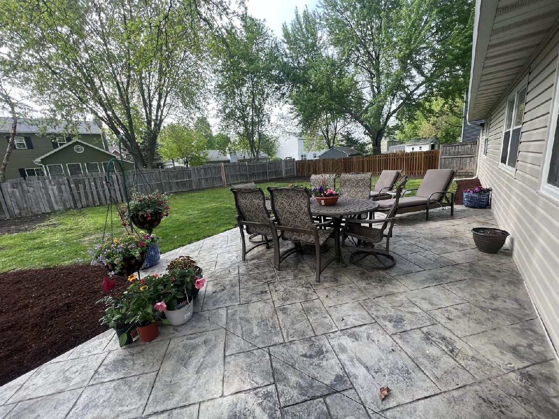
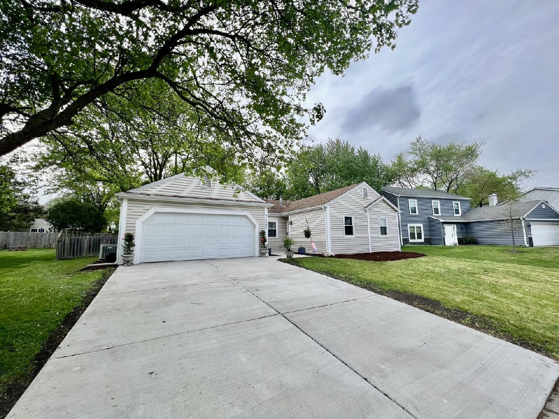
Room Specifics
Total Bedrooms: 3
Bedrooms Above Ground: 3
Bedrooms Below Ground: 0
Dimensions: —
Floor Type: —
Dimensions: —
Floor Type: —
Full Bathrooms: 2
Bathroom Amenities: —
Bathroom in Basement: 0
Rooms: —
Basement Description: —
Other Specifics
| 2 | |
| — | |
| — | |
| — | |
| — | |
| 119X65X108X89 | |
| — | |
| — | |
| — | |
| — | |
| Not in DB | |
| — | |
| — | |
| — | |
| — |
Tax History
| Year | Property Taxes |
|---|
Contact Agent
Contact Agent
Listing Provided By
RE/MAX of Naperville


