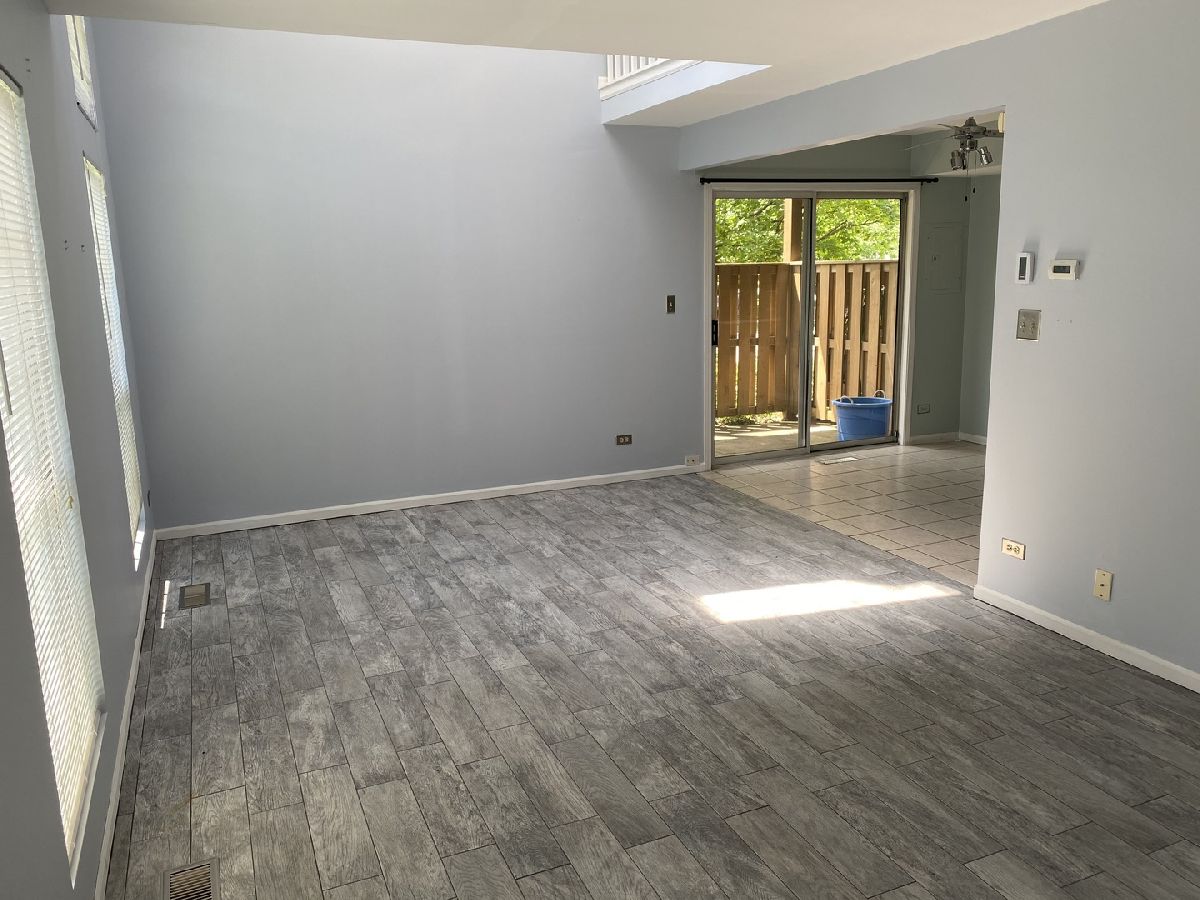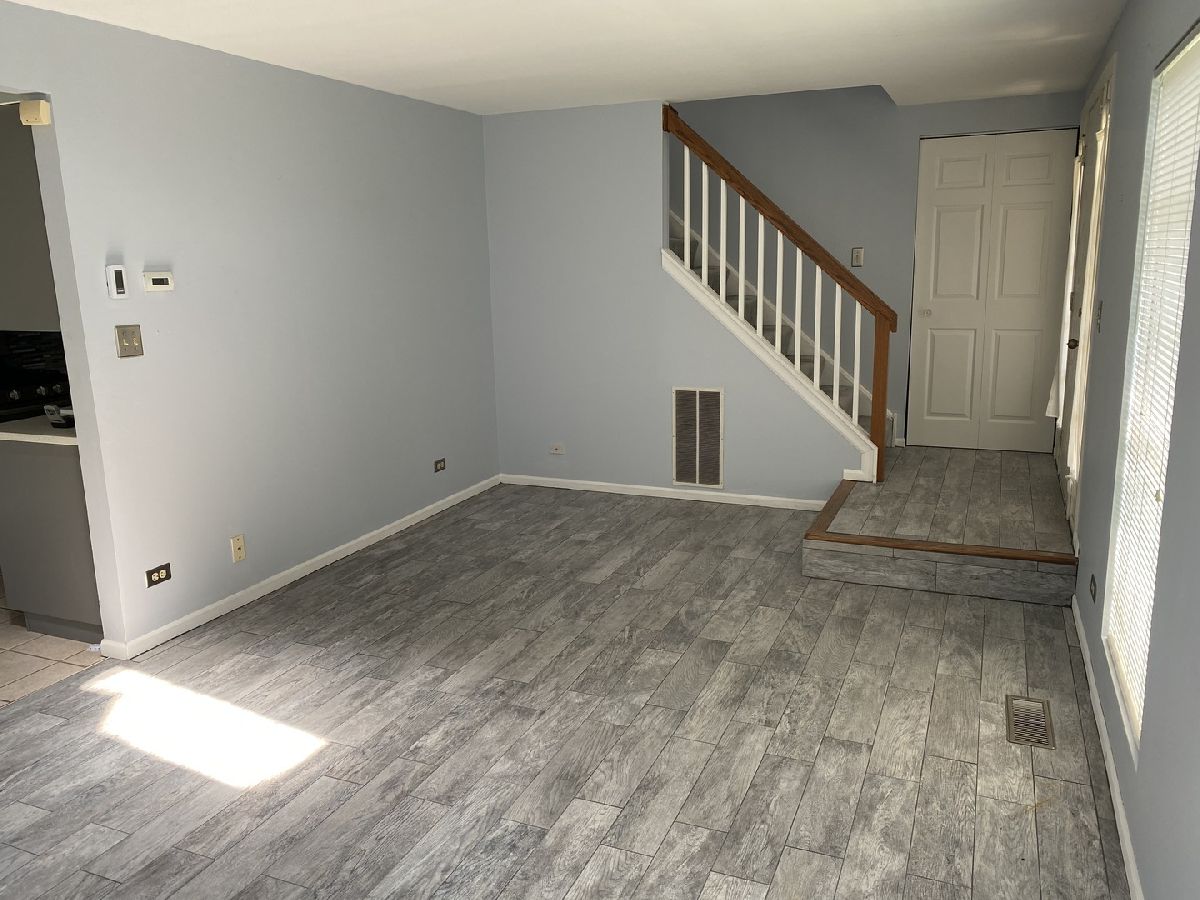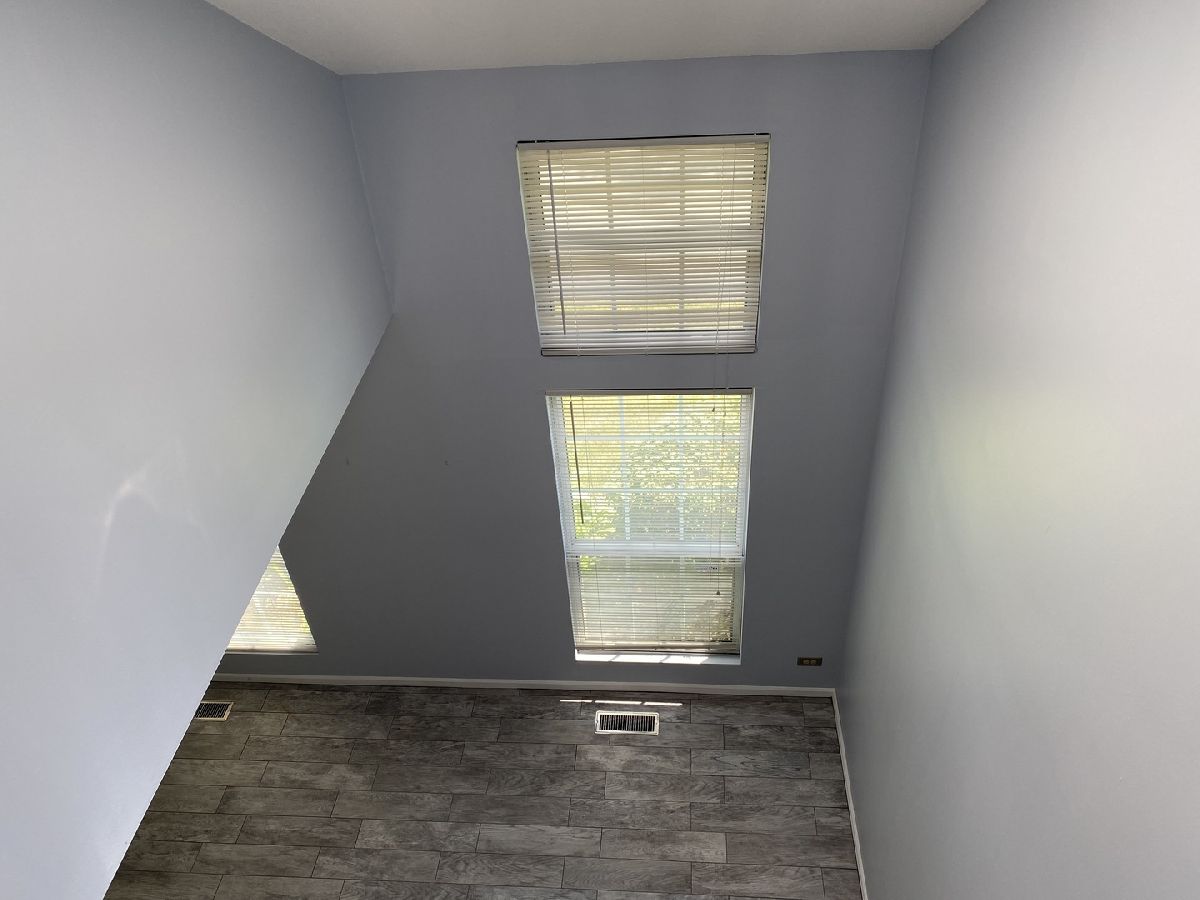3S121 Timber Drive, Warrenville, Illinois 60555
$1,695
|
Rented
|
|
| Status: | Rented |
| Sqft: | 1,448 |
| Cost/Sqft: | $0 |
| Beds: | 2 |
| Baths: | 2 |
| Year Built: | 1991 |
| Property Taxes: | $0 |
| Days On Market: | 2044 |
| Lot Size: | 0,00 |
Description
***AVAILABLE NOW***Great end unit with private patio! Open floor plan, vaulted ceilings throughout. Neutral tones! Large Living Room, open to Dining Room and 2nd floor loft. Updated kitchen & baths. First floor laundry! Two spacious bedrooms with vaulted ceilings! Master w/ Lg W/I closet. Loft is open and bright with private balcony. Attached 2 car garage. Close to shopping, restaurants, park, walking path! Great Location! This will not last long. Application fee ($55 per person) includes credit review, criminal history check, past rental history, identity confirmation & employment verification. We require photo ID of all prospective occupants over 18 years of age at time of application. We use a third-party pet policy service; all applicants must create a tenant-only or a pet/animal profile ($20 1st pet, $15 each additional). No charge for "no pet" or emotional support/service.
Property Specifics
| Residential Rental | |
| 2 | |
| — | |
| 1991 | |
| None | |
| — | |
| No | |
| — |
| Du Page | |
| Timber Creek | |
| — / — | |
| — | |
| Public | |
| Public Sewer | |
| 10760261 | |
| — |
Nearby Schools
| NAME: | DISTRICT: | DISTANCE: | |
|---|---|---|---|
|
Grade School
Johnson Elementary School |
200 | — | |
|
Middle School
Hubble Middle School |
200 | Not in DB | |
|
High School
Wheaton Warrenville South H S |
200 | Not in DB | |
Property History
| DATE: | EVENT: | PRICE: | SOURCE: |
|---|---|---|---|
| 6 Jul, 2020 | Under contract | $0 | MRED MLS |
| 25 Jun, 2020 | Listed for sale | $0 | MRED MLS |
| 9 Jun, 2025 | Under contract | $0 | MRED MLS |
| 23 May, 2025 | Listed for sale | $0 | MRED MLS |



















Room Specifics
Total Bedrooms: 2
Bedrooms Above Ground: 2
Bedrooms Below Ground: 0
Dimensions: —
Floor Type: Carpet
Full Bathrooms: 2
Bathroom Amenities: Separate Shower,Double Sink
Bathroom in Basement: —
Rooms: No additional rooms
Basement Description: None
Other Specifics
| 2 | |
| — | |
| Asphalt | |
| Balcony, Deck, End Unit | |
| — | |
| COMMON | |
| — | |
| — | |
| Vaulted/Cathedral Ceilings, Skylight(s), First Floor Laundry, Laundry Hook-Up in Unit | |
| Range, Microwave, Dishwasher, Refrigerator, Washer, Dryer, Disposal | |
| Not in DB | |
| — | |
| — | |
| Park | |
| — |
Tax History
| Year | Property Taxes |
|---|
Contact Agent
Contact Agent
Listing Provided By
Baird & Warner


