3S126 Timber Drive, Warrenville, Illinois 60555
$1,695
|
Rented
|
|
| Status: | Rented |
| Sqft: | 1,448 |
| Cost/Sqft: | $0 |
| Beds: | 2 |
| Baths: | 3 |
| Year Built: | 1989 |
| Property Taxes: | $0 |
| Days On Market: | 2031 |
| Lot Size: | 0,00 |
Description
Available -August 1st! Bring your Checkbook - This ONE will go FAST! Spacious & Contemporary 2 Bed PLUS Loft, 2 1/2 Bath End Unit townhouse with Vaulted/Cathedral Ceilings, Skylights, HUGE Master Br Suite (20x13) w/Private Bath-Double Sink & Walk in Closet. Kitchen w/ALL Appliances & Granite Counter Tops. Dining Room w/Sliding Glass Door opening to a PRIVATE Patio. 1st Floor Laundry w/Full size Washer & Dryer. Pets OK w/owner approval & pet deposit.
Property Specifics
| Residential Rental | |
| 2 | |
| — | |
| 1989 | |
| — | |
| — | |
| No | |
| — |
| Du Page | |
| Timber Creek | |
| — / — | |
| — | |
| — | |
| — | |
| 10773723 | |
| — |
Nearby Schools
| NAME: | DISTRICT: | DISTANCE: | |
|---|---|---|---|
|
Grade School
Johnson Elementary School |
200 | — | |
|
Middle School
Hubble Middle School |
200 | Not in DB | |
|
High School
Wheaton Warrenville South H S |
200 | Not in DB | |
Property History
| DATE: | EVENT: | PRICE: | SOURCE: |
|---|---|---|---|
| 8 Jul, 2020 | Listed for sale | $0 | MRED MLS |
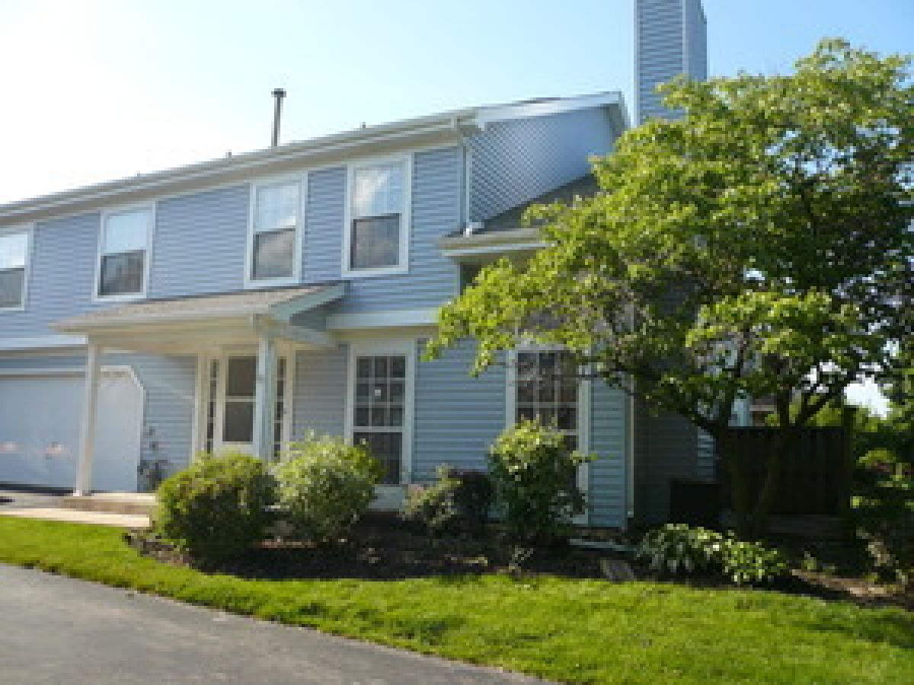
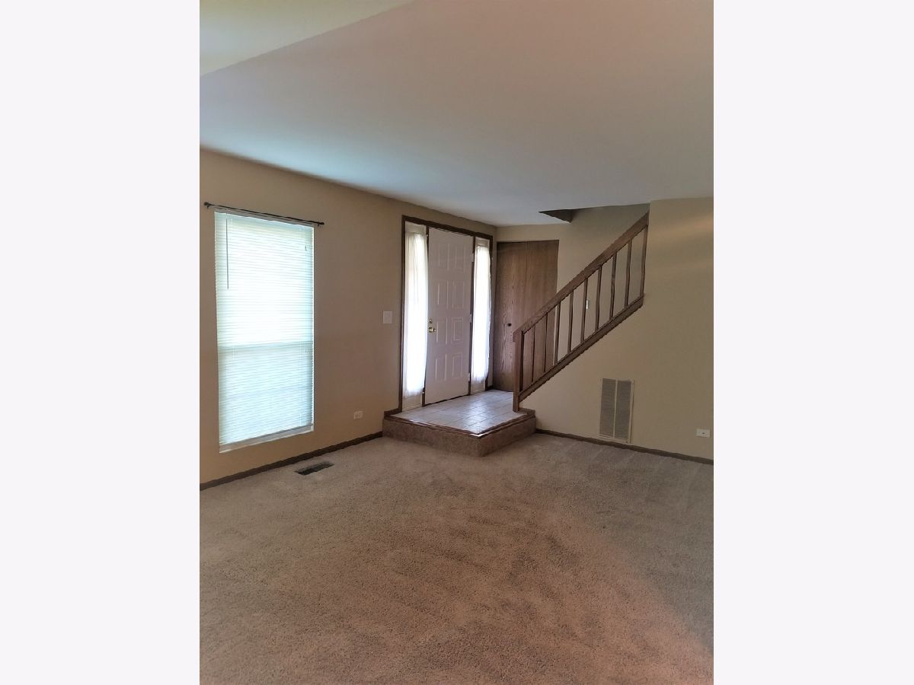
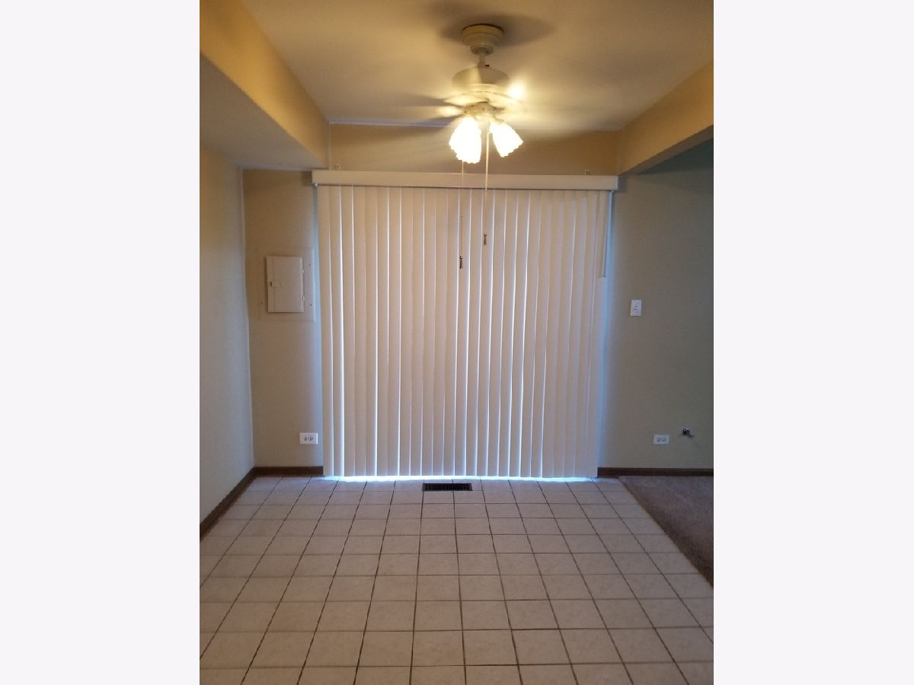
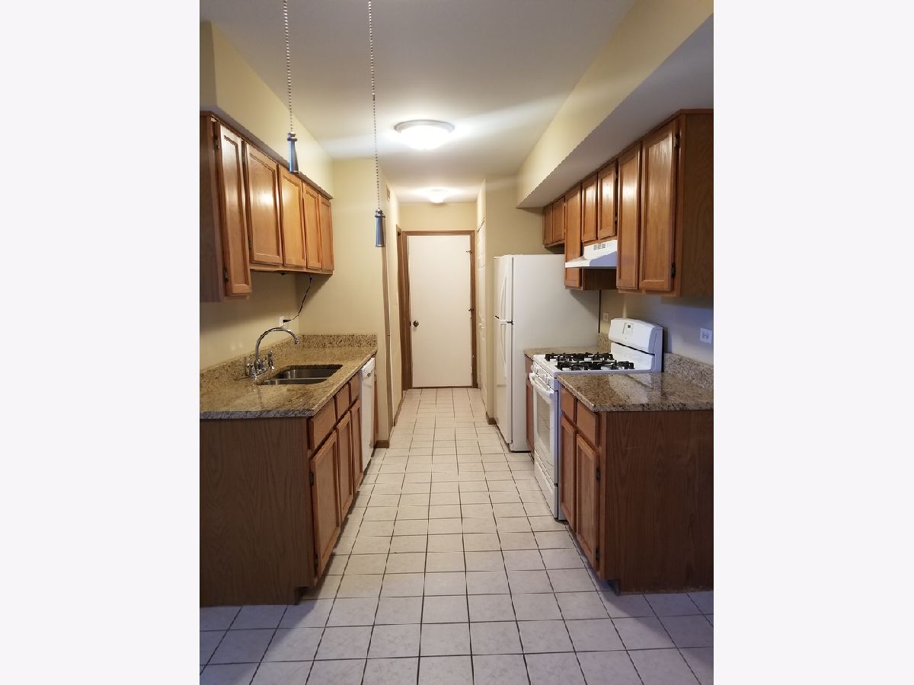
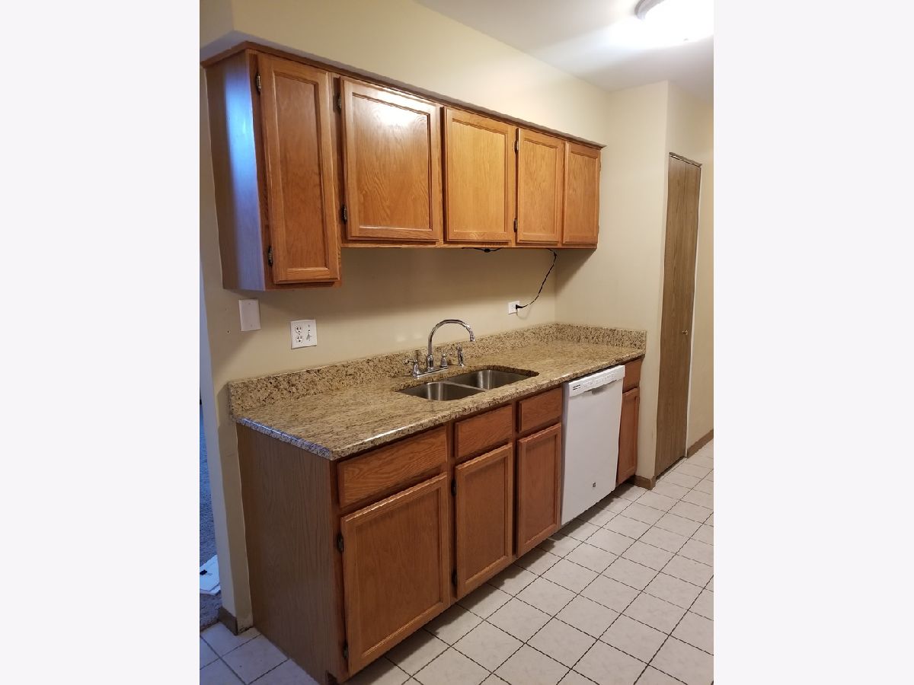
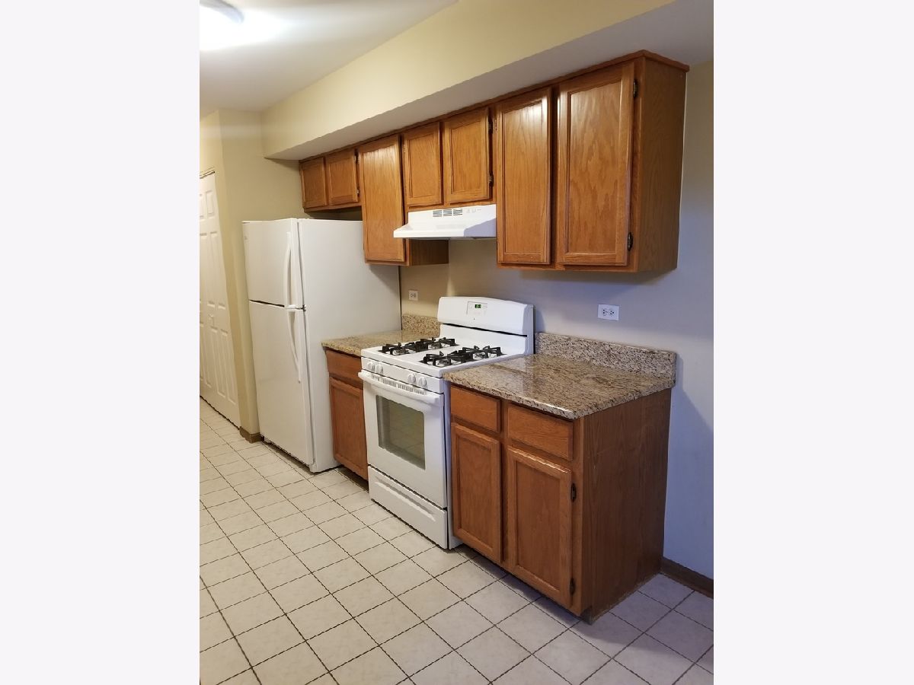
Room Specifics
Total Bedrooms: 2
Bedrooms Above Ground: 2
Bedrooms Below Ground: 0
Dimensions: —
Floor Type: —
Full Bathrooms: 3
Bathroom Amenities: Double Sink
Bathroom in Basement: 0
Rooms: —
Basement Description: None
Other Specifics
| 2 | |
| — | |
| Asphalt | |
| — | |
| — | |
| 23X47 | |
| — | |
| — | |
| — | |
| — | |
| Not in DB | |
| — | |
| — | |
| — | |
| — |
Tax History
| Year | Property Taxes |
|---|
Contact Agent
Contact Agent
Listing Provided By
RE/MAX of Naperville


