3S526 Cambridge Court, Warrenville, Illinois 60555
$3,000
|
Rented
|
|
| Status: | Rented |
| Sqft: | 1,910 |
| Cost/Sqft: | $0 |
| Beds: | 3 |
| Baths: | 3 |
| Year Built: | 2021 |
| Property Taxes: | $0 |
| Days On Market: | 1212 |
| Lot Size: | 0,00 |
Description
Newer construction townhome available for immediate occupancy! The area offers convenient transportation options for commuters (I-88, Route 56, and just about 3 miles to the Route 59 Metra train station in Naperville) and amenities galore, including a fitness center and outdoor pool, plus Culver's across the street, several parks, the Illinois Prairie Path, and numerous shopping, dining, and entertainment options. The unit features high-end finishes, including HardiePlank siding, 42" cabinets, quartz counters, and stainless steel appliances. The first floor offers an open layout, a balcony off the dining room, and plenty of natural light coming through the oversized, west-facing windows. There are three bedrooms on the second floor, including the master suite with spacious, walk-in closet and private master bath with double vanity sink, chrome fixtures, and designer tile. Enjoy the convenience of in-unit laundry, located on the second floor near the master bedroom. The lower level offers storage, access to the garage, and a bonus flex space that could be used as an office or for reading, relaxing, entertaining, or as a guest bedroom. Tenant pays all utilities; no smoking or pets, credit and background check required.
Property Specifics
| Residential Rental | |
| 2 | |
| — | |
| 2021 | |
| — | |
| — | |
| No | |
| — |
| Du Page | |
| Everton | |
| — / — | |
| — | |
| — | |
| — | |
| 11646098 | |
| — |
Nearby Schools
| NAME: | DISTRICT: | DISTANCE: | |
|---|---|---|---|
|
Grade School
Bower Elementary School |
200 | — | |
|
Middle School
Hubble Middle School |
200 | Not in DB | |
|
High School
Wheaton Warrenville South H S |
200 | Not in DB | |
Property History
| DATE: | EVENT: | PRICE: | SOURCE: |
|---|---|---|---|
| 12 Sep, 2021 | Listed for sale | $0 | MRED MLS |
| 5 Oct, 2022 | Listed for sale | $0 | MRED MLS |
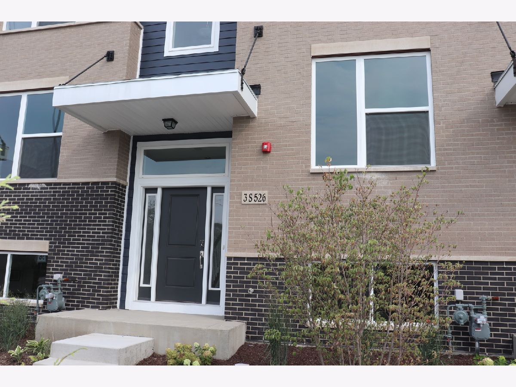
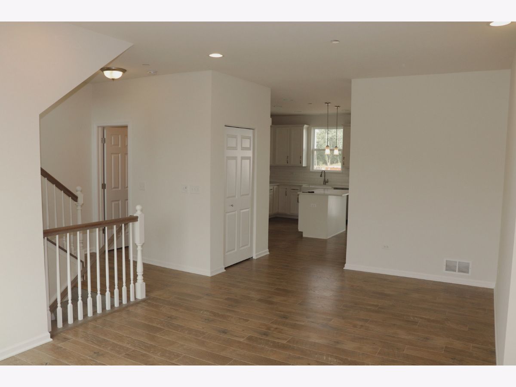
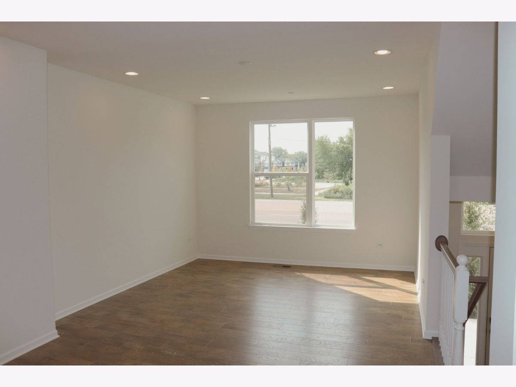
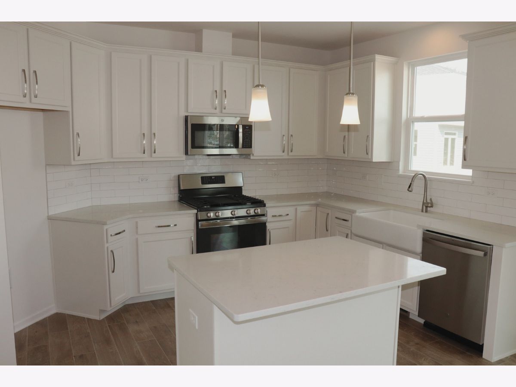
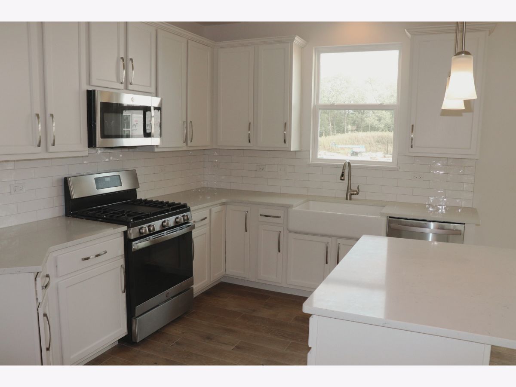
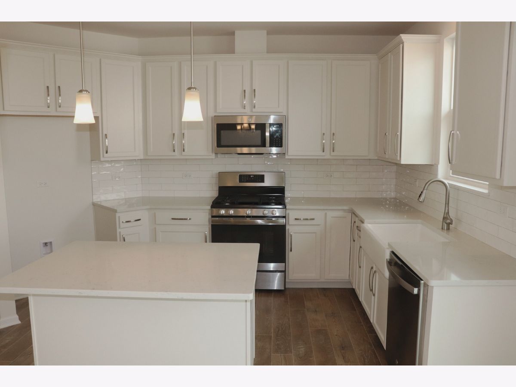
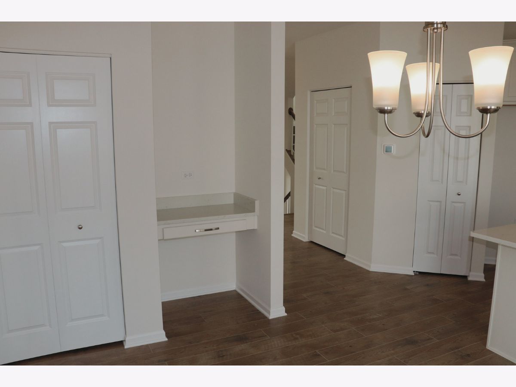
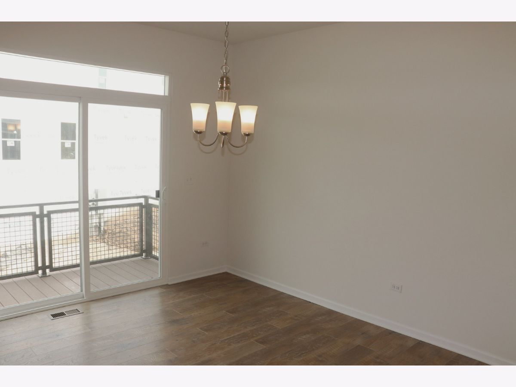
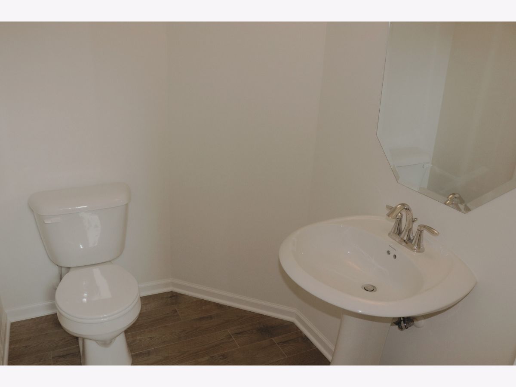
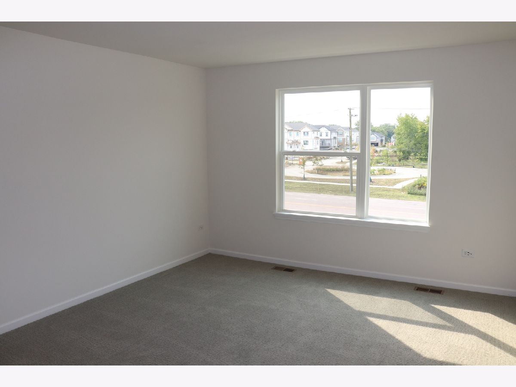
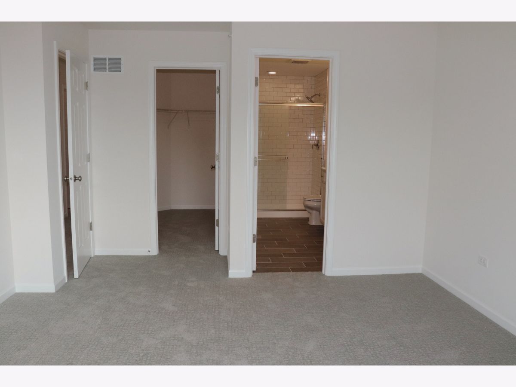
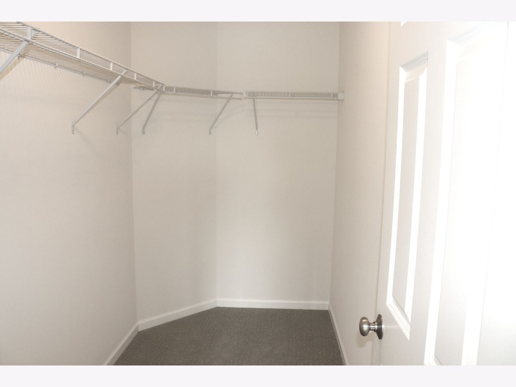
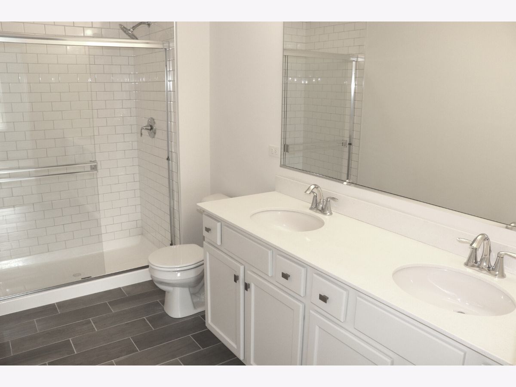
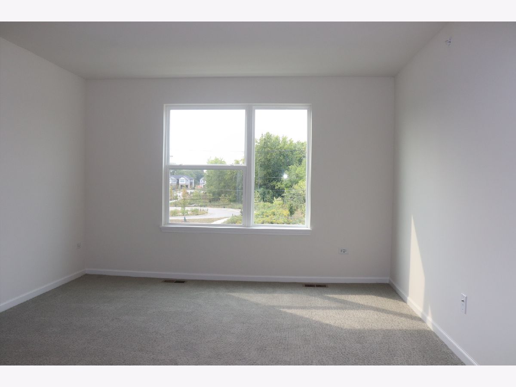
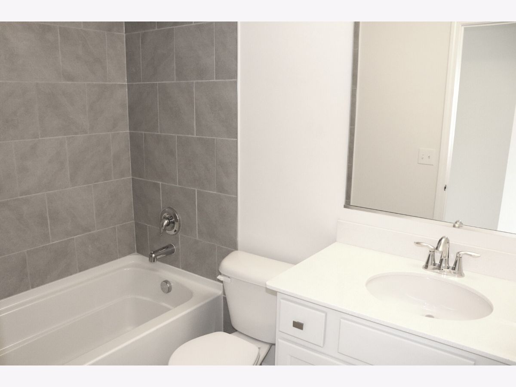
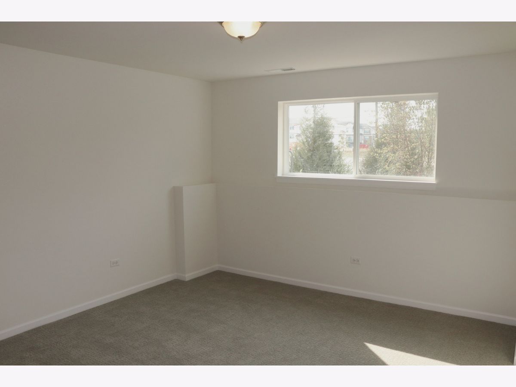
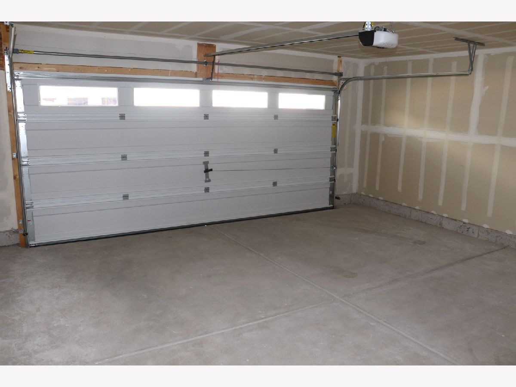
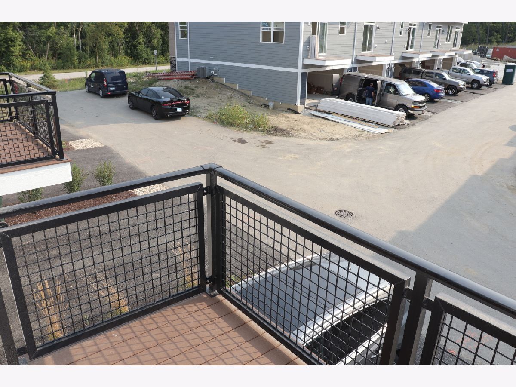
Room Specifics
Total Bedrooms: 3
Bedrooms Above Ground: 3
Bedrooms Below Ground: 0
Dimensions: —
Floor Type: —
Dimensions: —
Floor Type: —
Full Bathrooms: 3
Bathroom Amenities: Separate Shower,Double Sink
Bathroom in Basement: 0
Rooms: —
Basement Description: Finished
Other Specifics
| 2 | |
| — | |
| Asphalt | |
| — | |
| — | |
| 51X24 | |
| — | |
| — | |
| — | |
| — | |
| Not in DB | |
| — | |
| — | |
| — | |
| — |
Tax History
| Year | Property Taxes |
|---|
Contact Agent
Contact Agent
Listing Provided By
Eric Andersen Homes


