3S571 Virginia Avenue, Warrenville, Illinois 60555
$3,100
|
Rented
|
|
| Status: | Rented |
| Sqft: | 2,561 |
| Cost/Sqft: | $0 |
| Beds: | 4 |
| Baths: | 3 |
| Year Built: | 2016 |
| Property Taxes: | $0 |
| Days On Market: | 1135 |
| Lot Size: | 0,00 |
Description
Gorgeous custom built 6 year old home with all the modern updates~First floor open floor plan with high 9' ceilings and gorgeous walnut stained hardwood floors~The great room offers a formal dining area and a beautiful gas fireplace with slate stone/tile surround~The chef's kitchen is perfect for entertaining with a large espresso stained island/breakfast bar, pendant lighting, granite countertops, an abundance of white soft close cabinets and drawers, subway tile backsplash, all stainless steel appliances, beverage cooler and farm-style sink~The breakfast room off the kitchen has plenty of room for a large table and features built-in benches, bins and lockers~The kitchen island and built-in benches have outlets with USB ports~The master bedroom suite offers a high vaulted ceiling, huge walk-in closet, electric fireplace and a private bathroom with a pretty furniture-style dual vanity and separate shower with dual shower heads~You'll find 3 additional bedrooms on the 2nd floor, all with large closets and ceiling fans~Second floor hall bath also has a high dual vanity~You'll always have hot water with the tankless hot water heater~Additional features include a newer oversized 2 car garage with taller overhead door, private yard, invisible fence (collar will be left) and covered back porch with ceiling fan~Located in Wheaton-Warrenville South High School boundary~Walking distance to Lions park playground~Just minutes to I-88 and all kinds of shopping, restaurants, movie theater and health club off of Diehl Rd~One small dog considered with additional $500 pet deposit~NO CATS~NO SMOKERS~Lawn care included in the rent by the owner~Owner will consider a 12 month lease but would really like 18 months~Listing agent to run credit/criminal background check at tenants expense if application is accepted
Property Specifics
| Residential Rental | |
| — | |
| — | |
| 2016 | |
| — | |
| — | |
| No | |
| — |
| Du Page | |
| — | |
| — / — | |
| — | |
| — | |
| — | |
| 11634088 | |
| — |
Nearby Schools
| NAME: | DISTRICT: | DISTANCE: | |
|---|---|---|---|
|
Grade School
Bower Elementary School |
200 | — | |
|
Middle School
Hubble Middle School |
200 | Not in DB | |
|
High School
Wheaton Warrenville South H S |
200 | Not in DB | |
Property History
| DATE: | EVENT: | PRICE: | SOURCE: |
|---|---|---|---|
| 7 Jul, 2015 | Sold | $101,500 | MRED MLS |
| 9 Jun, 2015 | Under contract | $106,400 | MRED MLS |
| — | Last price change | $111,900 | MRED MLS |
| 11 May, 2015 | Listed for sale | $111,900 | MRED MLS |
| 26 Sep, 2022 | Under contract | $0 | MRED MLS |
| 20 Sep, 2022 | Listed for sale | $0 | MRED MLS |
| 18 Mar, 2025 | Sold | $590,000 | MRED MLS |
| 7 Feb, 2025 | Under contract | $594,900 | MRED MLS |
| 10 Jan, 2025 | Listed for sale | $594,900 | MRED MLS |
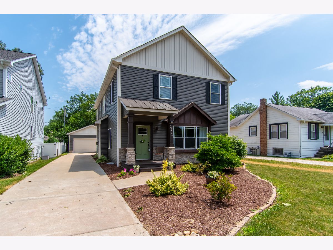
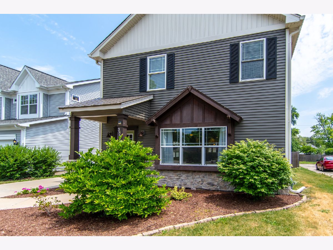
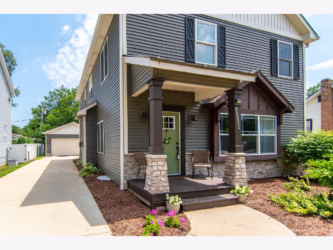
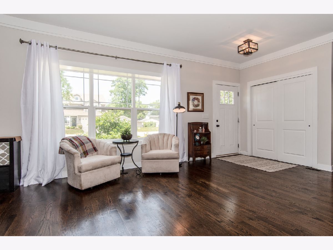
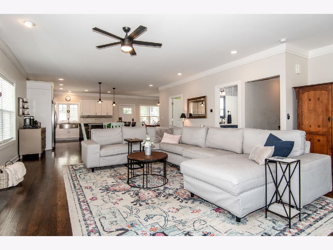
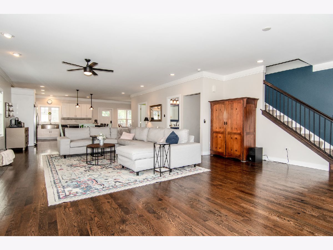
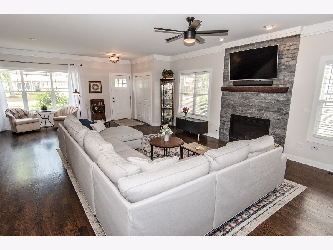
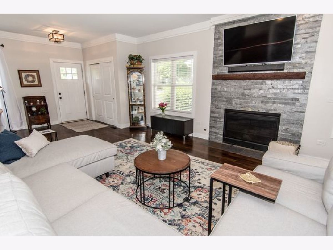
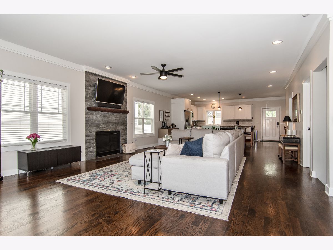
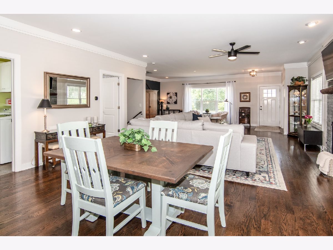
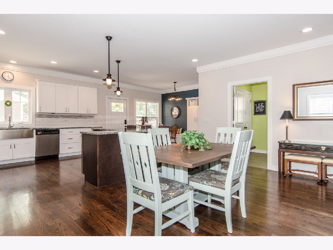
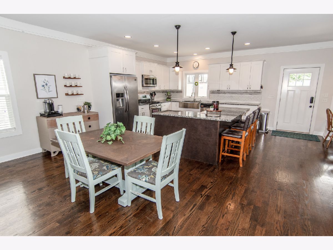
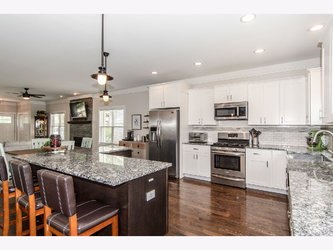
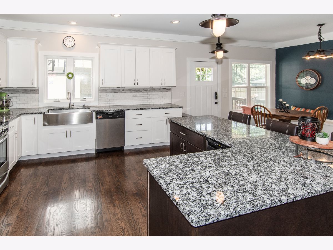
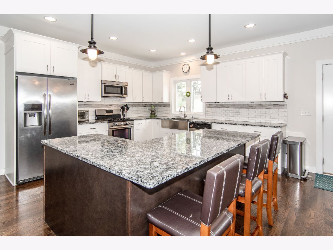
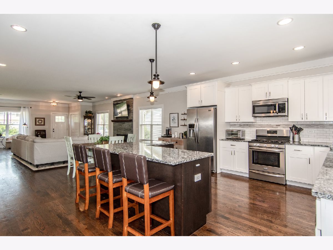
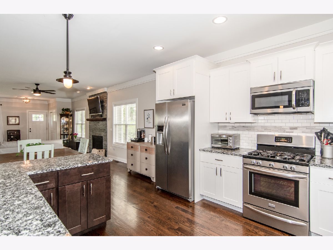
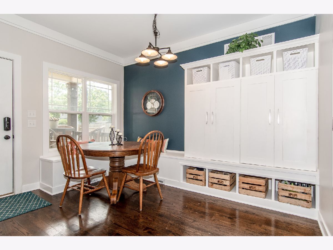
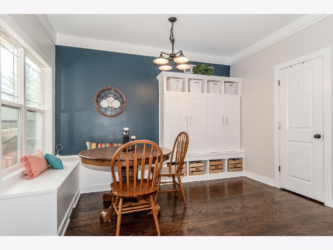
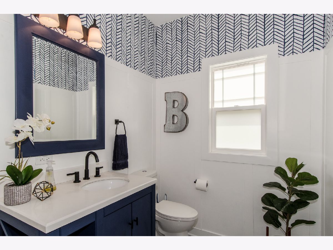
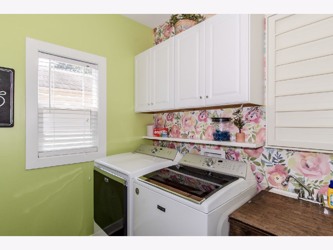
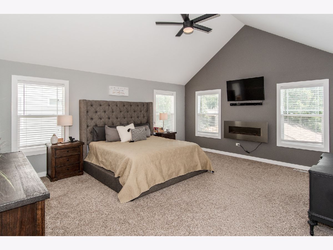
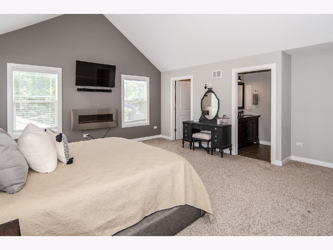
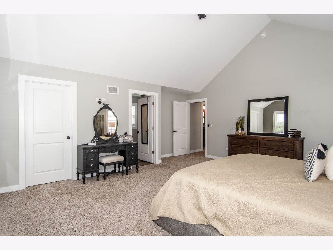
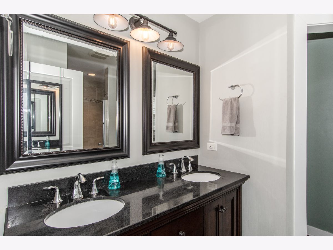
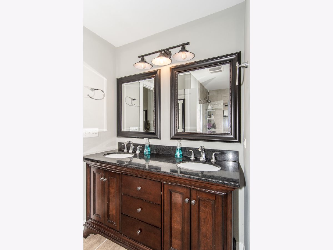
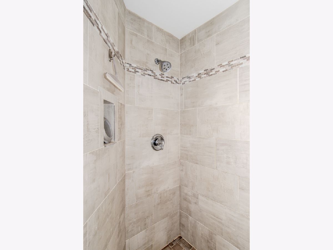
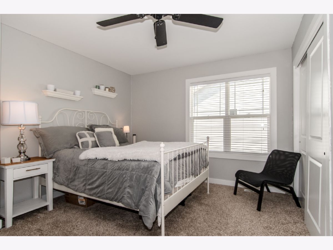
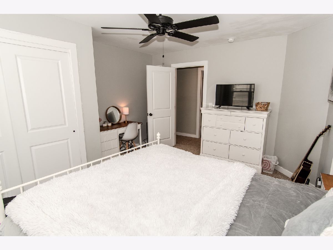
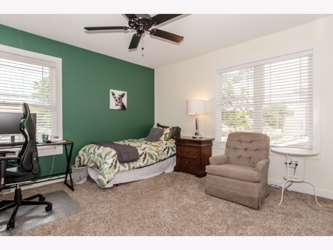
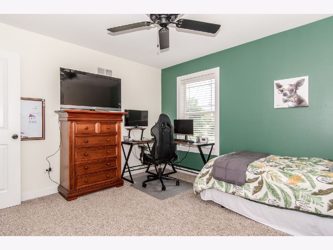
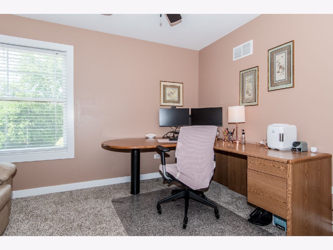
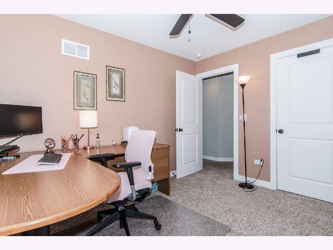

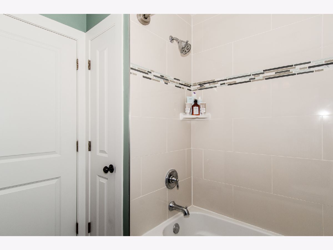
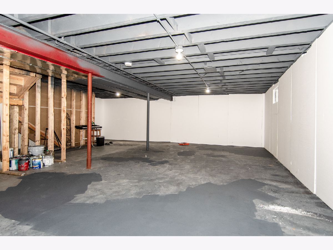
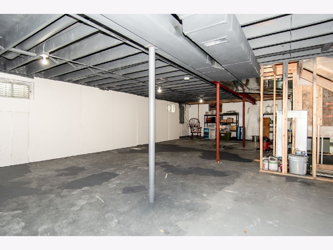
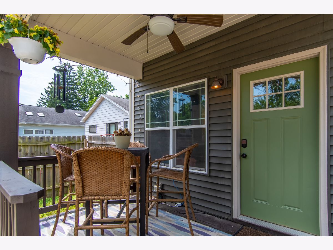
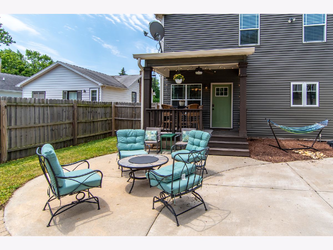
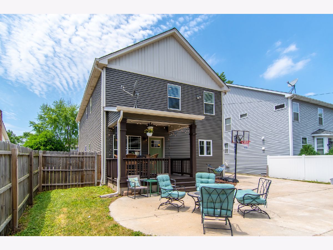
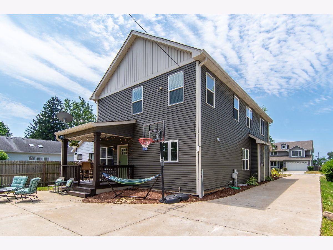
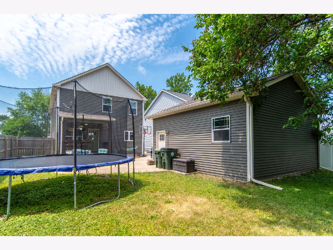
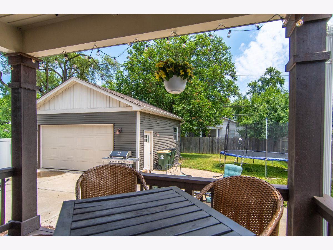
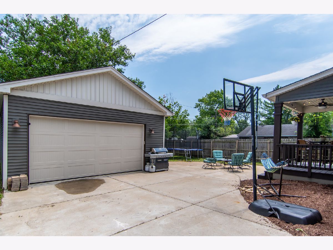
Room Specifics
Total Bedrooms: 4
Bedrooms Above Ground: 4
Bedrooms Below Ground: 0
Dimensions: —
Floor Type: —
Dimensions: —
Floor Type: —
Dimensions: —
Floor Type: —
Full Bathrooms: 3
Bathroom Amenities: Separate Shower,Double Sink
Bathroom in Basement: 0
Rooms: —
Basement Description: Unfinished,Crawl
Other Specifics
| 2 | |
| — | |
| Concrete | |
| — | |
| — | |
| 51 X 143 | |
| — | |
| — | |
| — | |
| — | |
| Not in DB | |
| — | |
| — | |
| — | |
| — |
Tax History
| Year | Property Taxes |
|---|---|
| 2015 | $3,569 |
| 2025 | $12,558 |
Contact Agent
Contact Agent
Listing Provided By
RE/MAX Professionals Select


