3S616 Everton Drive, Warrenville, Illinois 60555
$2,850
|
Rented
|
|
| Status: | Rented |
| Sqft: | 1,579 |
| Cost/Sqft: | $0 |
| Beds: | 2 |
| Baths: | 3 |
| Year Built: | 2020 |
| Property Taxes: | $0 |
| Days On Market: | 1072 |
| Lot Size: | 0,00 |
Description
Welcome to the Everton community. This community is surrounded by the Illinois prairie path with direct access. Enjoy an on-site outdoor pool, fitness center in the complex (small fee), and shopping/entertaining just minutes away. Relax in the two-story living room, enjoy cooking in the spacious kitchen and start your day with your coffee on the balcony. This kitchen overlooks the living room to make it easy to entertain and/or watch the kids while cooking. The top floor features two large bedrooms EACH having their own private bathrooms and walk in closets. This home was built in 2020 featuring stainless steel appliances, trendy white cabinets and granite countertops. HOME IS AVAILABLE TO RENT. $300 pet deposit is required.
Property Specifics
| Residential Rental | |
| 3 | |
| — | |
| 2020 | |
| — | |
| — | |
| No | |
| — |
| Du Page | |
| Everton | |
| — / — | |
| — | |
| — | |
| — | |
| 11723601 | |
| — |
Nearby Schools
| NAME: | DISTRICT: | DISTANCE: | |
|---|---|---|---|
|
Grade School
Bower Elementary School |
200 | — | |
|
Middle School
Hubble Middle School |
200 | Not in DB | |
|
High School
Wheaton Warrenville South H S |
200 | Not in DB | |
Property History
| DATE: | EVENT: | PRICE: | SOURCE: |
|---|---|---|---|
| 18 May, 2022 | Listed for sale | $0 | MRED MLS |
| 11 May, 2023 | Under contract | $0 | MRED MLS |
| 22 Feb, 2023 | Listed for sale | $0 | MRED MLS |
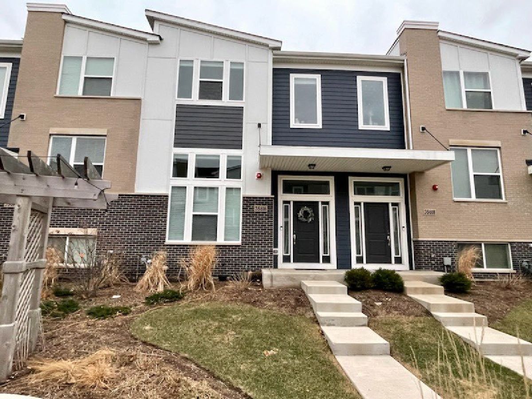
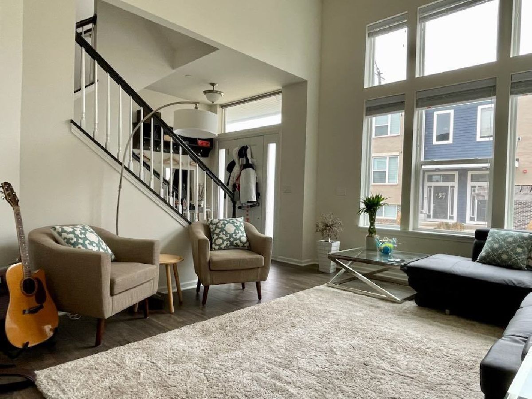
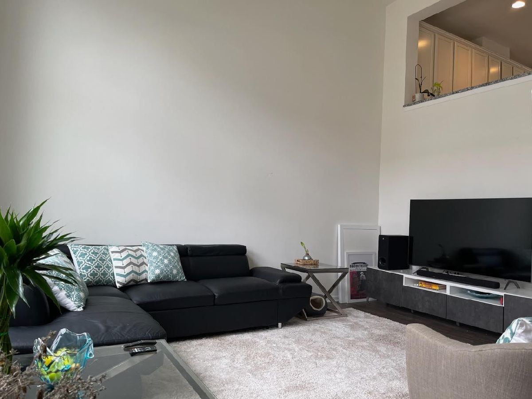
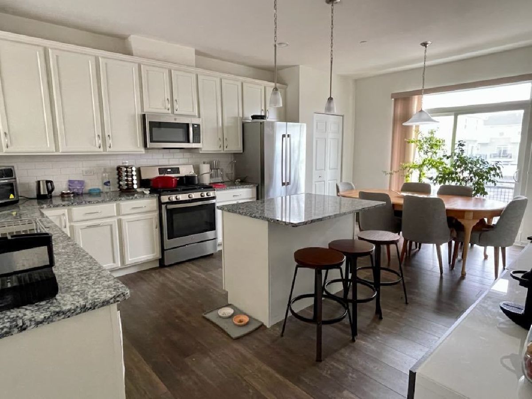
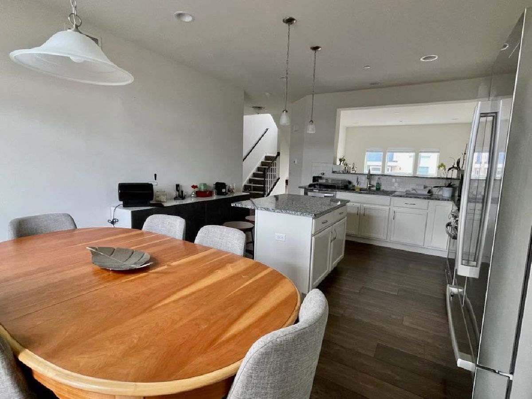
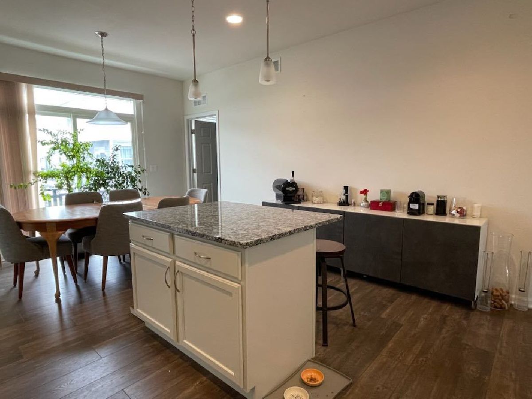
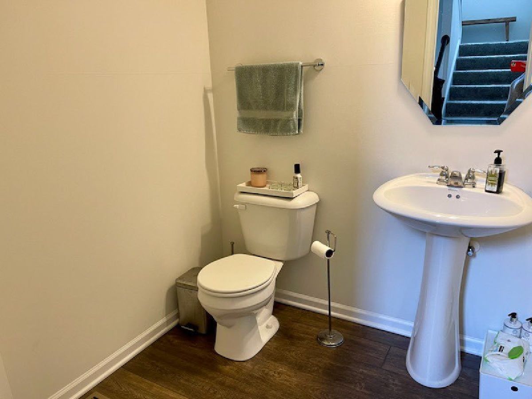
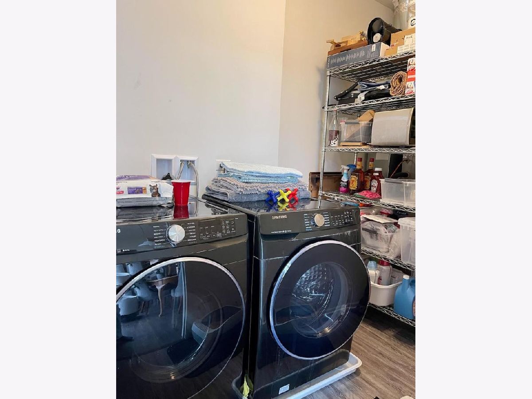
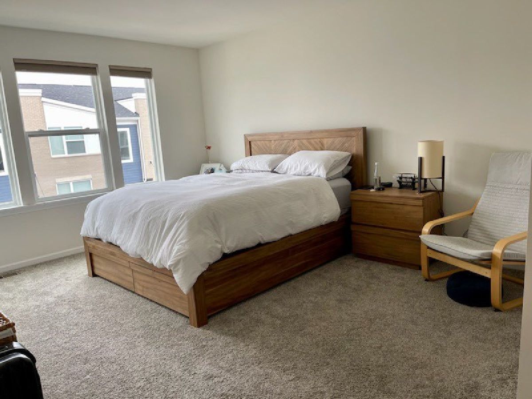
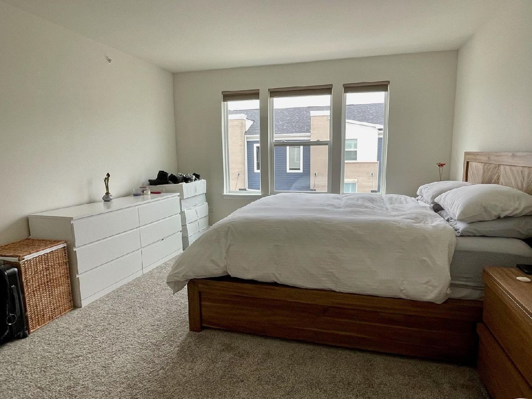
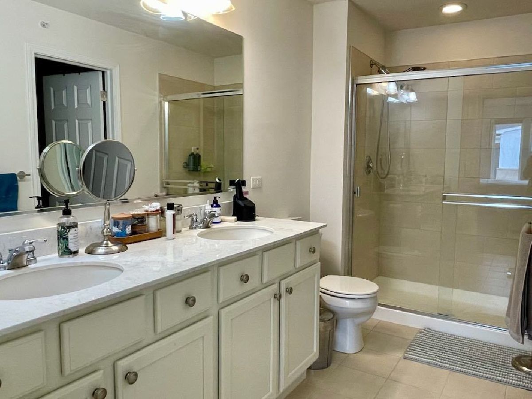
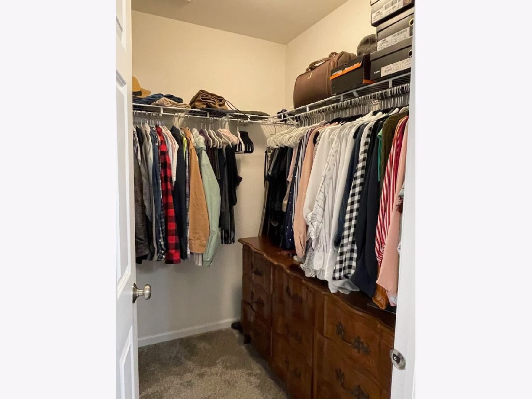
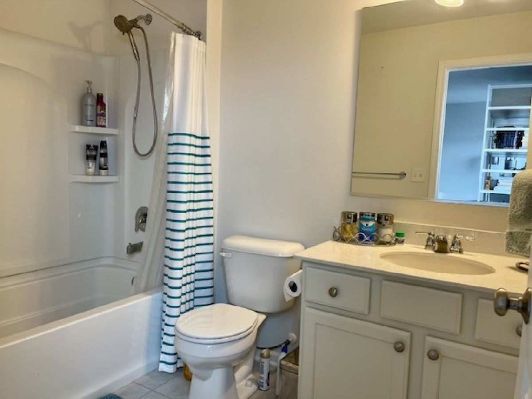
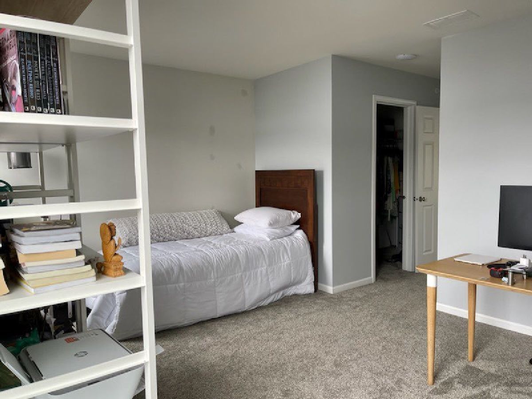
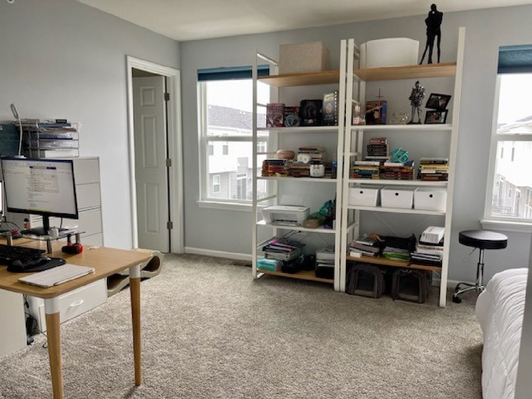
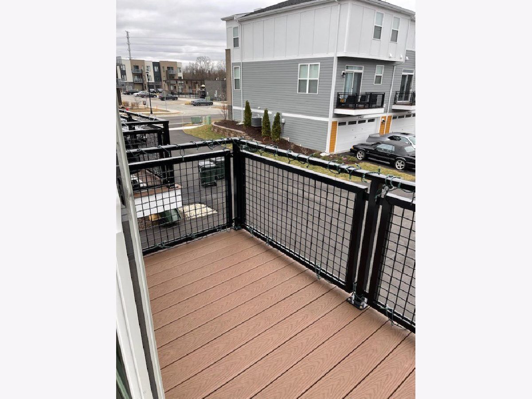
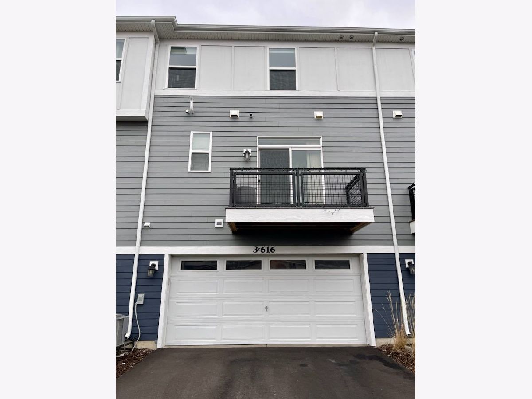
Room Specifics
Total Bedrooms: 2
Bedrooms Above Ground: 2
Bedrooms Below Ground: 0
Dimensions: —
Floor Type: —
Full Bathrooms: 3
Bathroom Amenities: Separate Shower,Double Sink
Bathroom in Basement: —
Rooms: —
Basement Description: Slab
Other Specifics
| 2 | |
| — | |
| Asphalt | |
| — | |
| — | |
| 51X24 | |
| — | |
| — | |
| — | |
| — | |
| Not in DB | |
| — | |
| — | |
| — | |
| — |
Tax History
| Year | Property Taxes |
|---|
Contact Agent
Contact Agent
Listing Provided By
@properties Christie's International Real Estate


