3S622 Everton Drive, Warrenville, Illinois 60555
$2,900
|
Rented
|
|
| Status: | Rented |
| Sqft: | 1,910 |
| Cost/Sqft: | $0 |
| Beds: | 2 |
| Baths: | 3 |
| Year Built: | 2022 |
| Property Taxes: | $0 |
| Days On Market: | 1190 |
| Lot Size: | 0,00 |
Description
Welcome to a new construction townhome. You want to be the first to enjoy living in this fabulous home? Here you go! The first floor welcomes you to the open layout and the kitchen with new appliances. Second floor is bedrooms and laundry. Lots of natural light throughout the home with huge windows. Lower level has a bonus room. The area offers outdoor pool and direct access to the Illinois Prairie path. Be the first!
Property Specifics
| Residential Rental | |
| 3 | |
| — | |
| 2022 | |
| — | |
| — | |
| No | |
| — |
| Du Page | |
| Everton | |
| — / — | |
| — | |
| — | |
| — | |
| 11662517 | |
| — |
Nearby Schools
| NAME: | DISTRICT: | DISTANCE: | |
|---|---|---|---|
|
Grade School
Bower Elementary School |
200 | — | |
|
Middle School
Hubble Middle School |
200 | Not in DB | |
|
High School
Wheaton Warrenville South H S |
200 | Not in DB | |
Property History
| DATE: | EVENT: | PRICE: | SOURCE: |
|---|---|---|---|
| 1 Dec, 2022 | Under contract | $0 | MRED MLS |
| 27 Oct, 2022 | Listed for sale | $0 | MRED MLS |
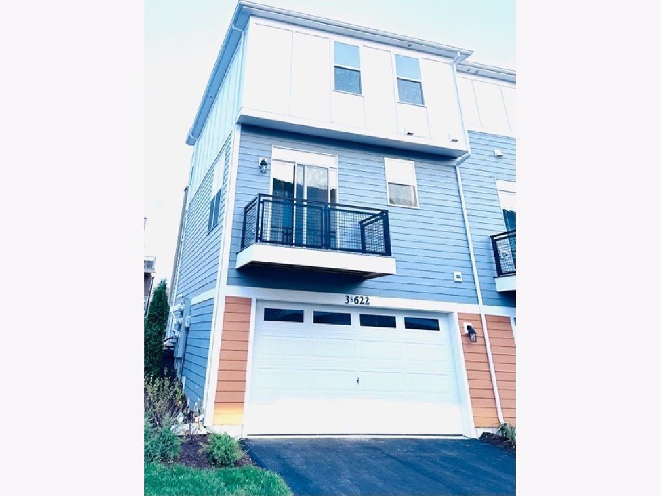
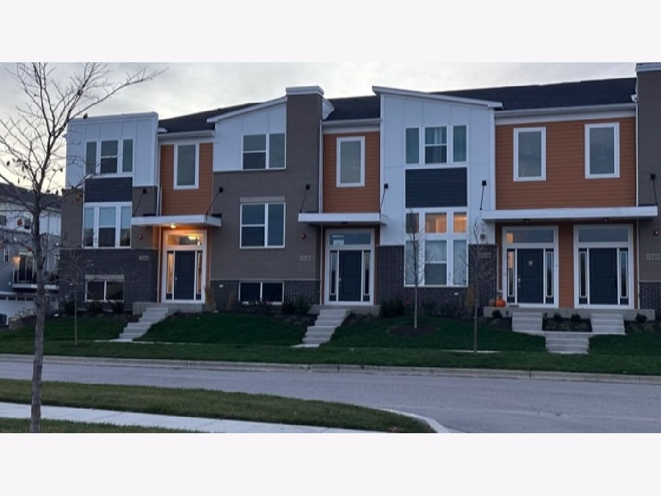
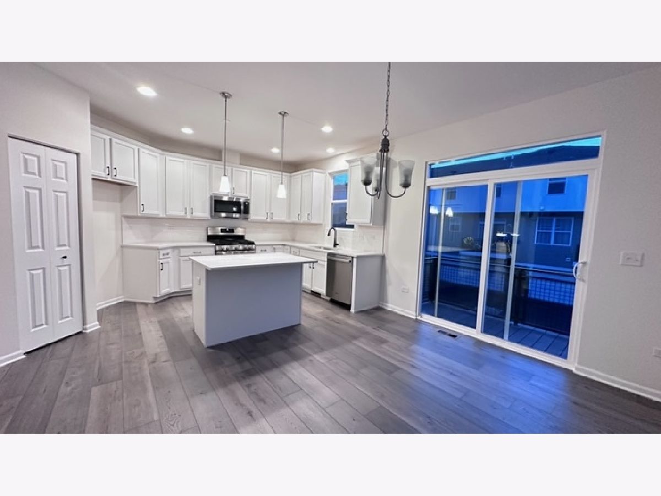
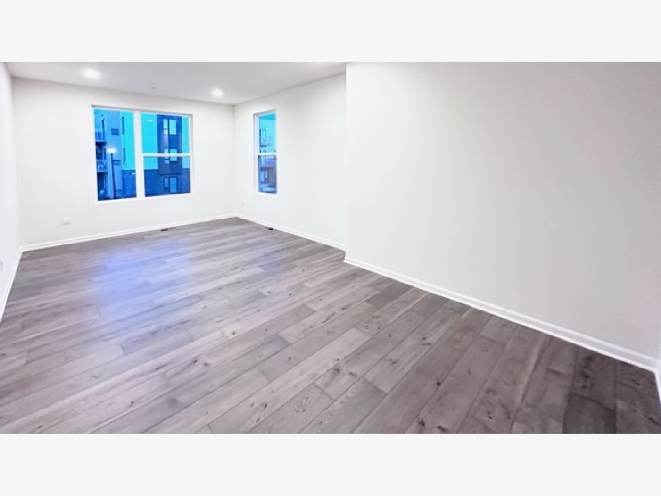
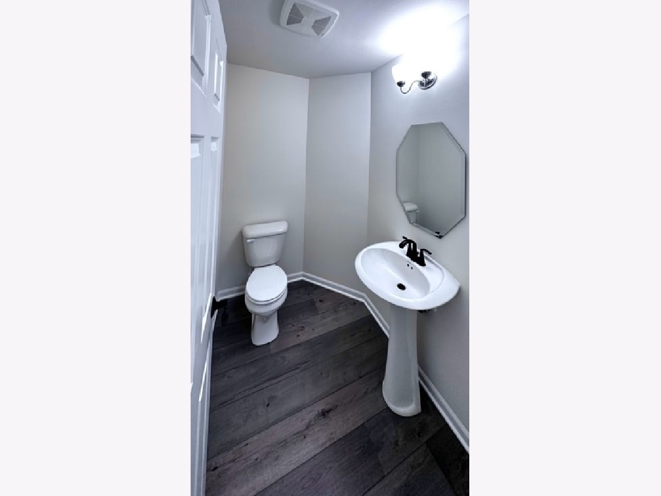
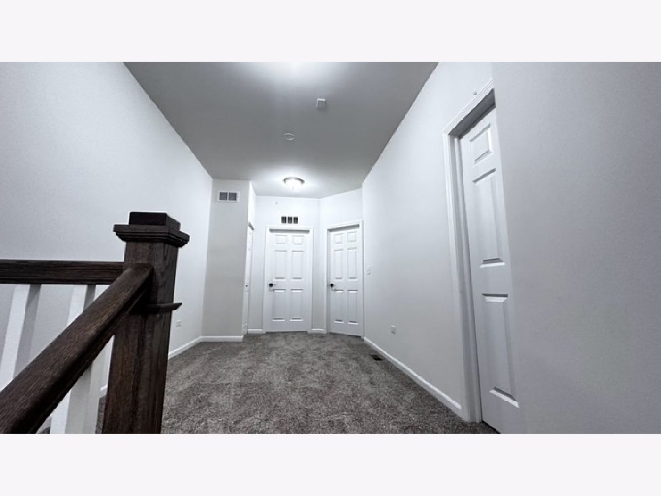
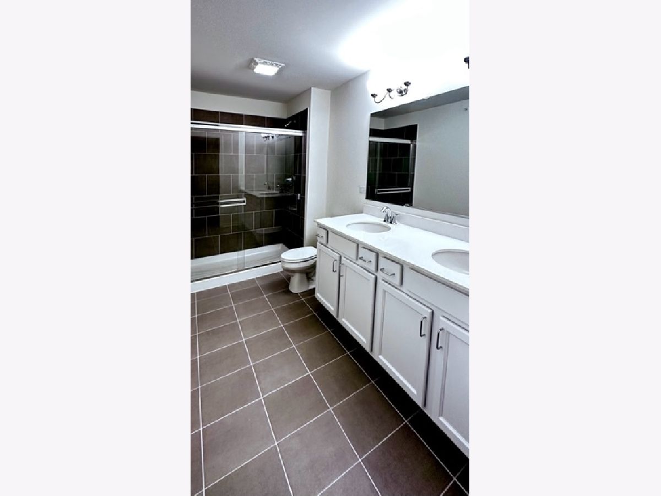
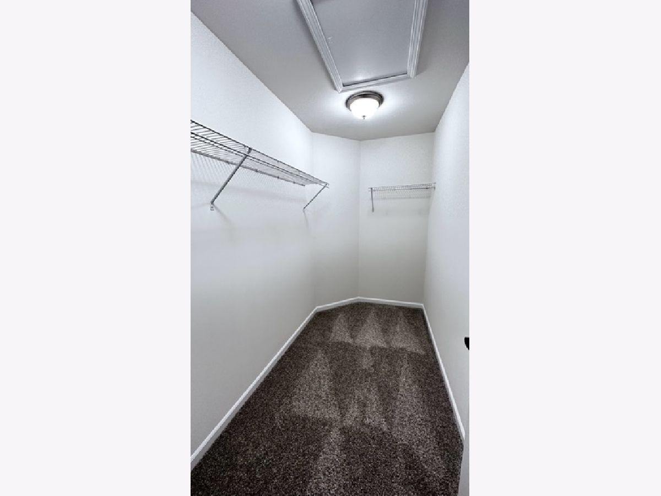
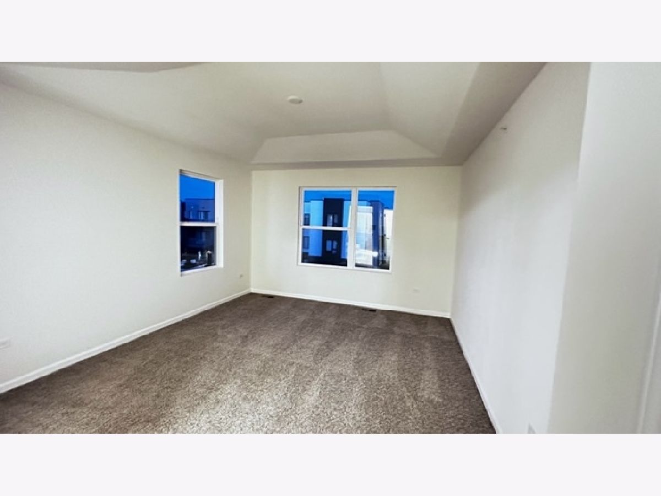
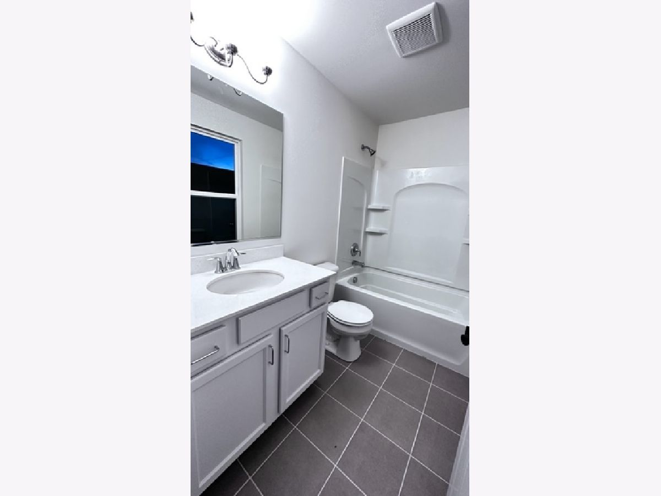
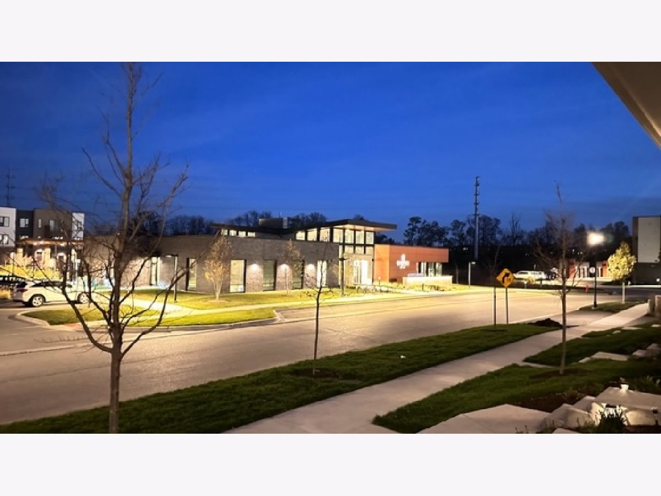
Room Specifics
Total Bedrooms: 2
Bedrooms Above Ground: 2
Bedrooms Below Ground: 0
Dimensions: —
Floor Type: —
Full Bathrooms: 3
Bathroom Amenities: Separate Shower,Double Sink
Bathroom in Basement: 0
Rooms: —
Basement Description: Slab
Other Specifics
| 2 | |
| — | |
| Asphalt | |
| — | |
| — | |
| 51X24 | |
| — | |
| — | |
| — | |
| — | |
| Not in DB | |
| — | |
| — | |
| — | |
| — |
Tax History
| Year | Property Taxes |
|---|
Contact Agent
Contact Agent
Listing Provided By
Keller Williams North Shore West


