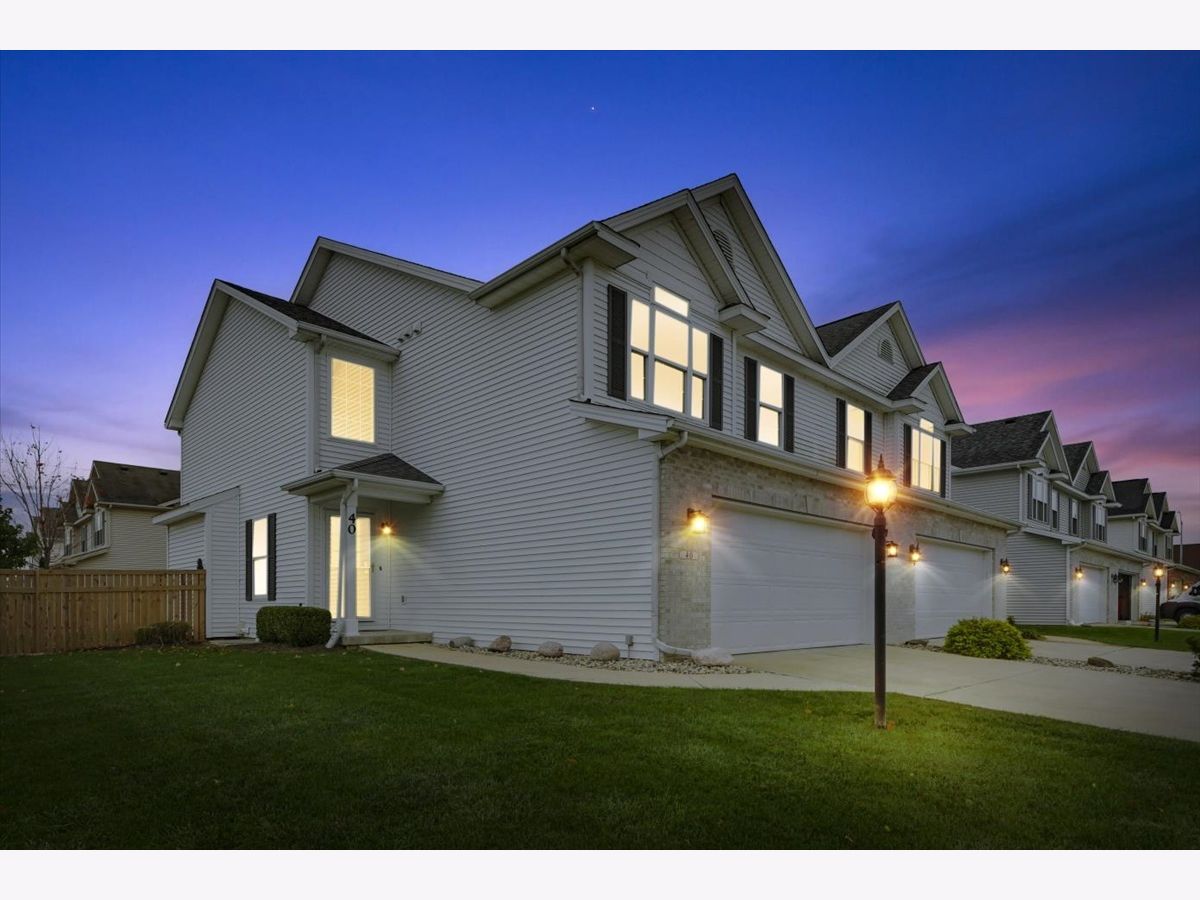40 Parsley Drive, Savoy, Illinois 61874
$2,300
|
Rented
|
|
| Status: | Rented |
| Sqft: | 1,540 |
| Cost/Sqft: | $0 |
| Beds: | 3 |
| Baths: | 3 |
| Year Built: | 2005 |
| Property Taxes: | $0 |
| Days On Market: | 1500 |
| Lot Size: | 0,00 |
Description
This totally immaculate and newly updated Townhome located at 40 Parsley Drive, Savoy, Illinois in the highly sought-after Prairie Fields Subdivision is a beautiful 3 Bedroom, 2.5 bath home with a large unfinished basement for additional living space plus a 2-car attached garage. The Vaulted Ceilings compliment an open, sun-drenched, and spacious living room with a gas start fireplace and built-in cabinets. The kitchen features all-new white quartz countertops, white cabinets, upgraded stainless appliances, a New Stainless sink with a high-end faucet, garbage disposal, pantry closet, all new lighting/fixtures plus counter seating for 4 adjacent to the spacious dining room. All new plank flooring on the first floor and all new plush carpet on the stairs and second floor. Tile floors in all three bathrooms. W/D on second-floor near bedrooms and baths. Upgrades are abundant in this premium rental home and too numerous to mention. A large patio for alfresco dining compliments the large fenced and private backyard. This convenient location offers close proximity to a Champaign Unit 4 elementary school, Willard Airport, shopping, and extensive walking trails plus two very large & popular parks within 5 minutes of this home. MTD bus line nearby. NO SMOKERS, NO PETS. Basic Mowing Included.
Property Specifics
| Residential Rental | |
| 2 | |
| — | |
| 2005 | |
| Full | |
| — | |
| No | |
| — |
| Champaign | |
| Prairie Fields | |
| — / — | |
| — | |
| Public | |
| — | |
| 11294230 | |
| — |
Nearby Schools
| NAME: | DISTRICT: | DISTANCE: | |
|---|---|---|---|
|
Grade School
Champaign Elementary School |
4 | — | |
|
Middle School
Champaign Junior High School |
4 | Not in DB | |
|
High School
Champaign High School |
4 | Not in DB | |
Property History
| DATE: | EVENT: | PRICE: | SOURCE: |
|---|---|---|---|
| 1 May, 2008 | Sold | $171,500 | MRED MLS |
| 31 Mar, 2008 | Under contract | $173,900 | MRED MLS |
| 10 Mar, 2008 | Listed for sale | $0 | MRED MLS |
| 19 Nov, 2014 | Sold | $175,000 | MRED MLS |
| 8 Nov, 2014 | Under contract | $175,000 | MRED MLS |
| 8 Nov, 2014 | Listed for sale | $175,000 | MRED MLS |
| 27 Dec, 2021 | Listed for sale | $0 | MRED MLS |

























Room Specifics
Total Bedrooms: 3
Bedrooms Above Ground: 3
Bedrooms Below Ground: 0
Dimensions: —
Floor Type: Carpet
Dimensions: —
Floor Type: Carpet
Full Bathrooms: 3
Bathroom Amenities: Separate Shower,Soaking Tub
Bathroom in Basement: 0
Rooms: Loft,Other Room
Basement Description: Unfinished
Other Specifics
| 2 | |
| Concrete Perimeter,Other | |
| Concrete | |
| Patio, Porch, Storms/Screens, End Unit | |
| Corner Lot,Fenced Yard,Landscaped,Park Adjacent | |
| 6298.94 | |
| — | |
| Full | |
| Vaulted/Cathedral Ceilings, Second Floor Laundry, Laundry Hook-Up in Unit, Storage, Bookcases, Ceiling - 9 Foot, Open Floorplan, Some Carpeting, Some Window Treatmnt, Dining Combo, Drapes/Blinds, Some Storm Doors, Some Wall-To-Wall Cp | |
| Range, Microwave, Dishwasher, High End Refrigerator, Freezer, Disposal, Stainless Steel Appliance(s), Cooktop, Gas Cooktop, Gas Oven | |
| Not in DB | |
| — | |
| — | |
| Storage, Park, Security Door Lock(s), Ceiling Fan, Laundry, Covered Porch, Fencing, High Speed Conn., Patio, Public Bus, Picnic Area, Privacy Fence, Private Laundry Hkup, Underground Utilities, Trail(s) | |
| Attached Fireplace Doors/Screen, Gas Log, Gas Starter |
Tax History
| Year | Property Taxes |
|---|---|
| 2008 | $3,119 |
| 2014 | $3,529 |
Contact Agent
Contact Agent
Listing Provided By
KELLER WILLIAMS-TREC


