400 Ontario Street, Near North Side, Chicago, Illinois 60654
$2,400
|
Rented
|
|
| Status: | Rented |
| Sqft: | 1,750 |
| Cost/Sqft: | $0 |
| Beds: | 2 |
| Baths: | 2 |
| Year Built: | 1999 |
| Property Taxes: | $0 |
| Days On Market: | 1936 |
| Lot Size: | 0,00 |
Description
Rarely available, oversized tucked away in quiet River North neighborhood featuring open floor plan, gorgeous custom wood cabinetry, and tons of storage space. Master suite on lower level with large walk in closet and bathroom with large soaking tub and shower, . Stairs lead to second level bedroom or private office that leads to a private Outdoor rooftop deck featuring 600 square feet of outdoor enjoyment with unobstructed city views! Building complete with 24 hour door staff and brand new gym. Available October 1st. Indoor Parking Available for $200. Must use listing office paperwork. Video available upon request.
Property Specifics
| Residential Rental | |
| 16 | |
| — | |
| 1999 | |
| None | |
| — | |
| No | |
| — |
| Cook | |
| Gallery 400 | |
| — / — | |
| — | |
| Lake Michigan | |
| Public Sewer | |
| 10834920 | |
| — |
Property History
| DATE: | EVENT: | PRICE: | SOURCE: |
|---|---|---|---|
| 13 Sep, 2020 | Under contract | $0 | MRED MLS |
| 25 Aug, 2020 | Listed for sale | $0 | MRED MLS |
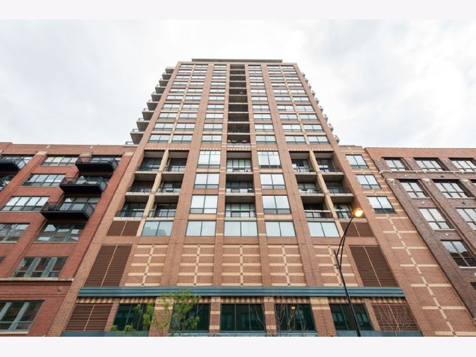
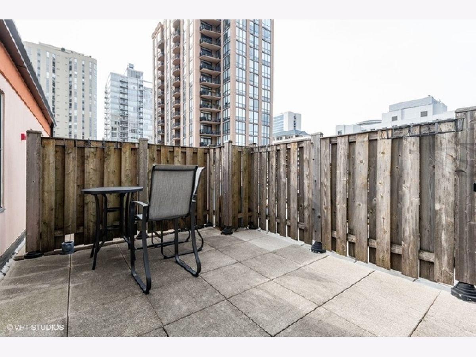
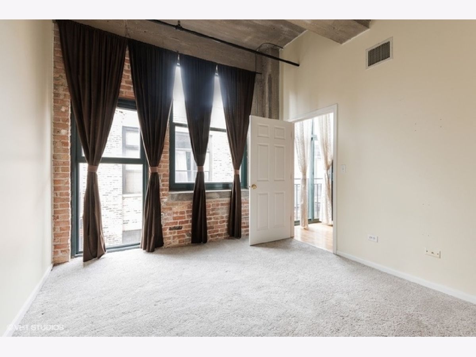
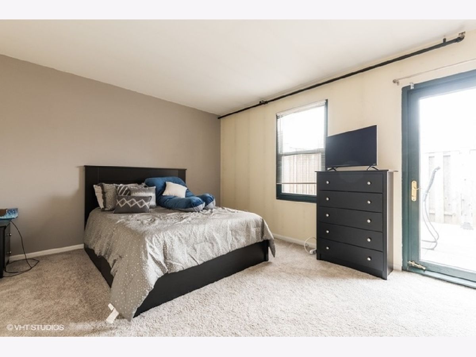
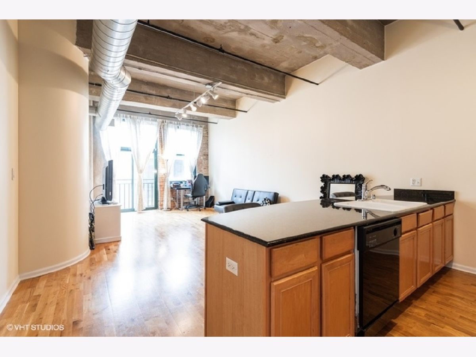
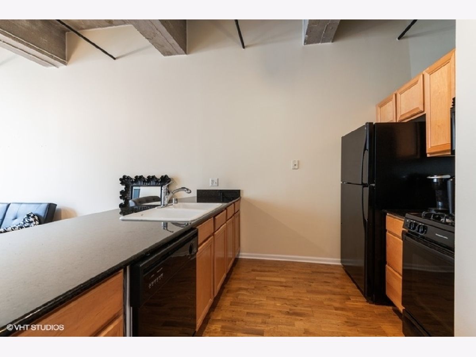
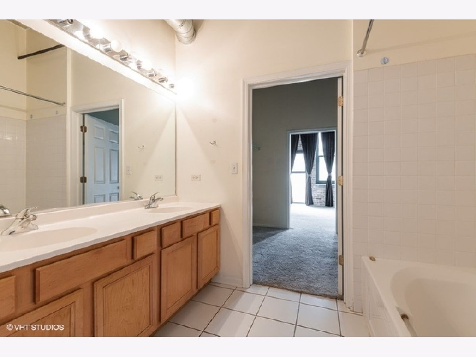
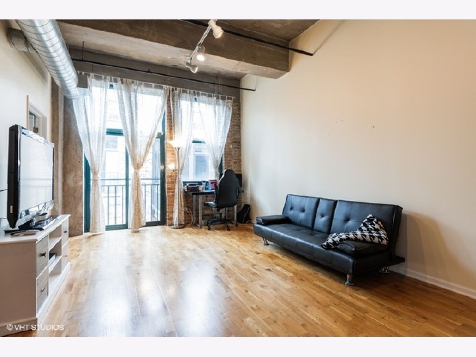
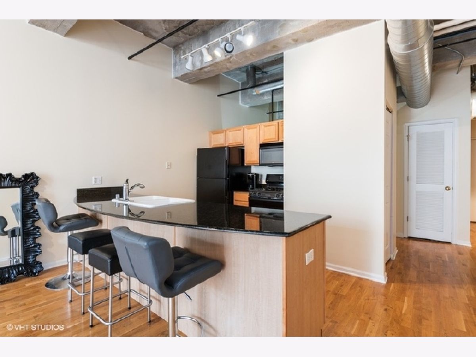
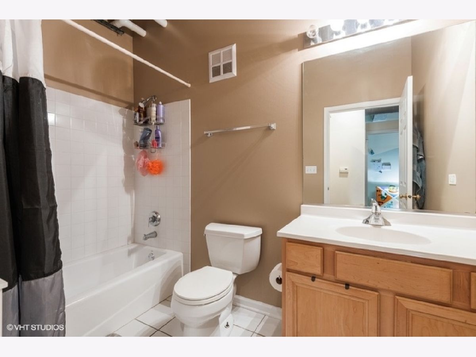
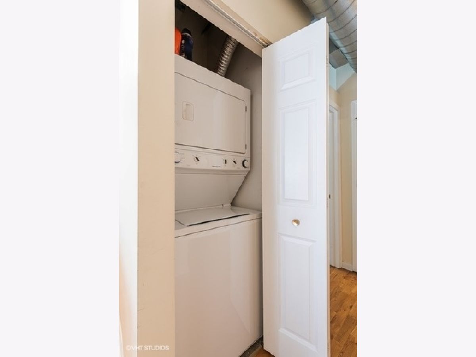
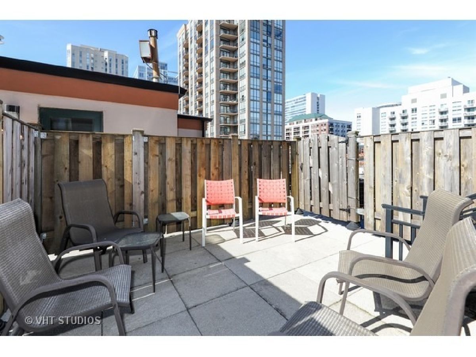
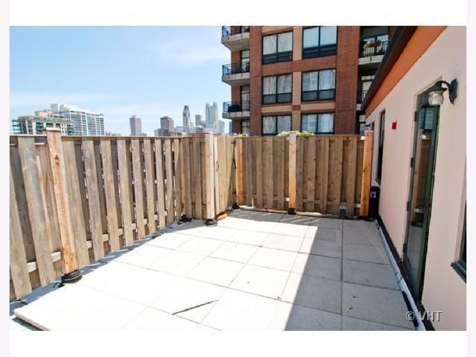
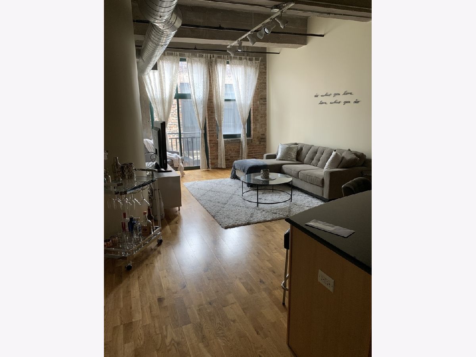
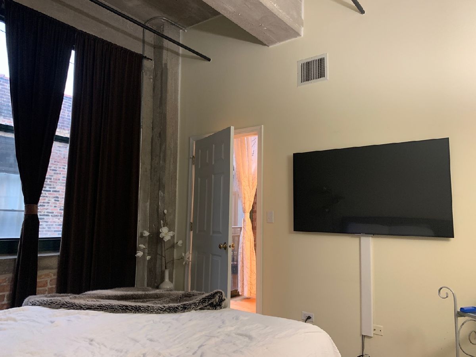
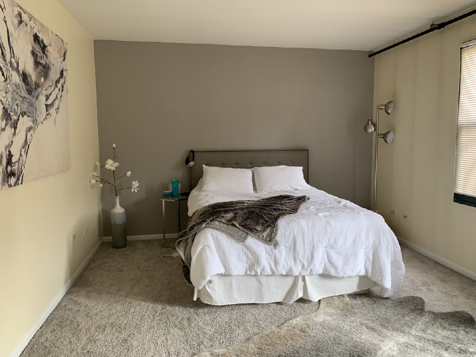
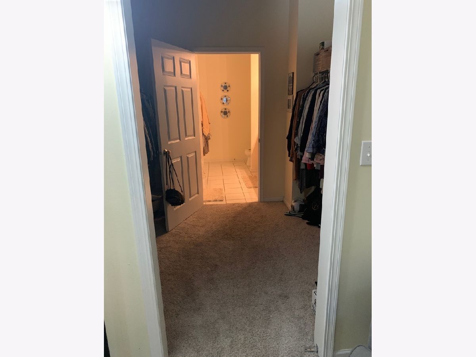
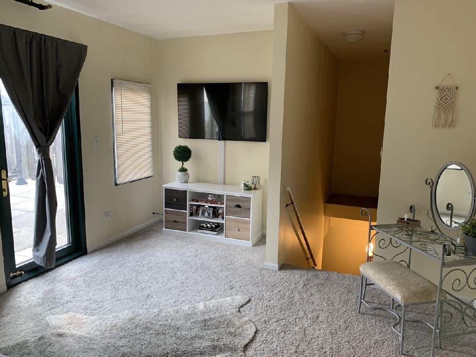
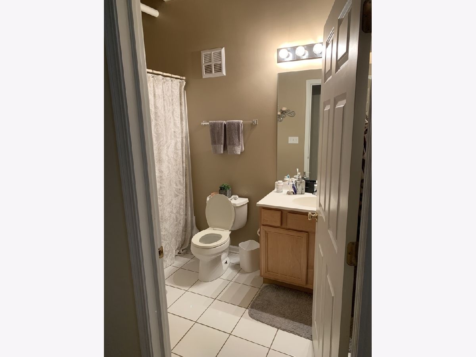
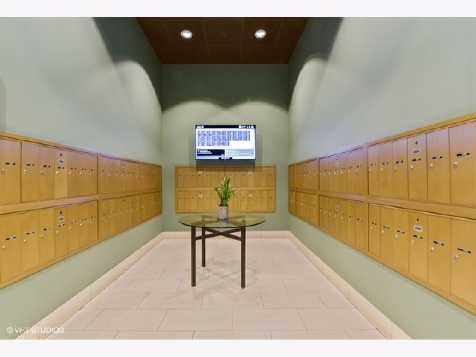
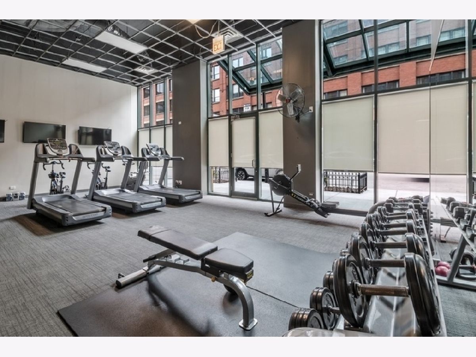
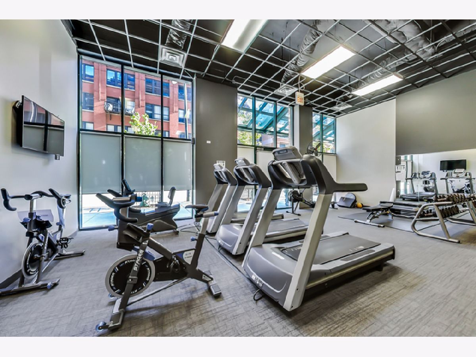
Room Specifics
Total Bedrooms: 2
Bedrooms Above Ground: 2
Bedrooms Below Ground: 0
Dimensions: —
Floor Type: Carpet
Full Bathrooms: 2
Bathroom Amenities: Soaking Tub
Bathroom in Basement: 0
Rooms: Deck,Walk In Closet,Den
Basement Description: None
Other Specifics
| 1 | |
| — | |
| — | |
| Balcony, Deck, Hot Tub, Outdoor Grill, Door Monitored By TV | |
| — | |
| COMMON | |
| — | |
| Full | |
| Vaulted/Cathedral Ceilings, Bar-Wet, Elevator, Hardwood Floors, First Floor Bedroom, First Floor Laundry, First Floor Full Bath, Laundry Hook-Up in Unit, Ceiling - 10 Foot, Open Floorplan, Some Carpeting, Hallways - 42 Inch, Some Wood Floors, Doorman, Granite Counters, | |
| Range, Microwave, Dishwasher, Refrigerator, Freezer, Washer, Dryer, Disposal | |
| Not in DB | |
| — | |
| — | |
| Bike Room/Bike Trails, Door Person, Elevator(s), Exercise Room, Storage, Receiving Room, Security Door Lock(s) | |
| — |
Tax History
| Year | Property Taxes |
|---|
Contact Agent
Contact Agent
Listing Provided By
RE/MAX Premier


