400 Ontario Street, Near North Side, Chicago, Illinois 60654
$2,200
|
Rented
|
|
| Status: | Rented |
| Sqft: | 900 |
| Cost/Sqft: | $0 |
| Beds: | 1 |
| Baths: | 1 |
| Year Built: | 1999 |
| Property Taxes: | $0 |
| Days On Market: | 1648 |
| Lot Size: | 0,00 |
Description
Large quiet upgraded 1BR apartment in an incredible walk-to-everything location. Features an enormous 285sf sheltered private terrace off a large living room open to a chef-worthy kitchen that has granite countertops, stainless steel appliances, hardwood cabinets and flooring. In-unit laundry, giant Jacuzzi tub in bathroom, excellent closet space and individually controlled heating & a/c included. Boutique condo building with doorperson, exercise room, bike storage and additional private storage. Rent includes gas, water, cable TV and high-speed internet. Up to 2 cats or dogs welcome with $50/mo additional pet rent. Garage parking space #325 also available for rent for $200/mo. Clean, pristine and move-in ready by August 1st. Fees: $500 Move-in fee in lieu of Security Deposit $40 application fee Building Fees: $100 new lease processing fee $150 annual lease fee $250 refundable move in/out fee (if no damage caused) $250 non-refundable move in/out fees $125/per pet annual registration fee(2 pet max)
Property Specifics
| Residential Rental | |
| 17 | |
| — | |
| 1999 | |
| None | |
| — | |
| No | |
| — |
| Cook | |
| Gallery 400 | |
| — / — | |
| — | |
| Lake Michigan | |
| Public Sewer | |
| 11115881 | |
| — |
Property History
| DATE: | EVENT: | PRICE: | SOURCE: |
|---|---|---|---|
| 21 May, 2012 | Sold | $250,000 | MRED MLS |
| 30 Mar, 2012 | Under contract | $235,000 | MRED MLS |
| 12 Jan, 2012 | Listed for sale | $235,000 | MRED MLS |
| 28 Feb, 2018 | Sold | $316,000 | MRED MLS |
| 27 Dec, 2017 | Under contract | $335,000 | MRED MLS |
| — | Last price change | $339,000 | MRED MLS |
| 29 Nov, 2017 | Listed for sale | $339,000 | MRED MLS |
| 11 Jun, 2021 | Under contract | $0 | MRED MLS |
| 8 Jun, 2021 | Listed for sale | $0 | MRED MLS |
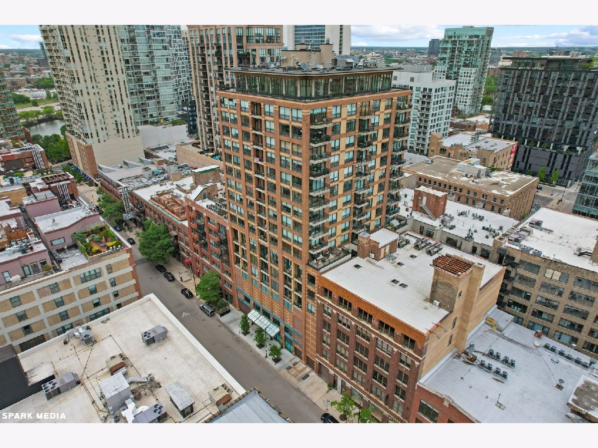
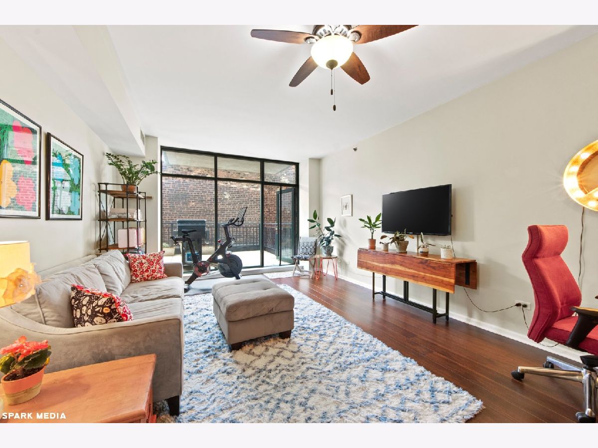
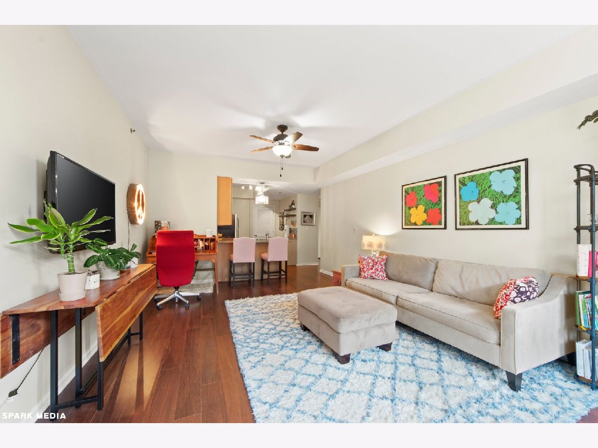
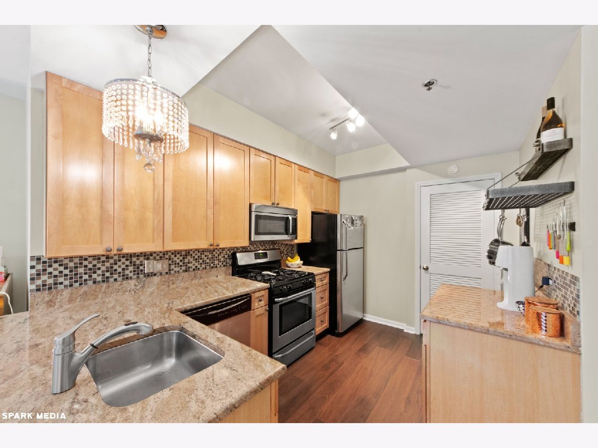
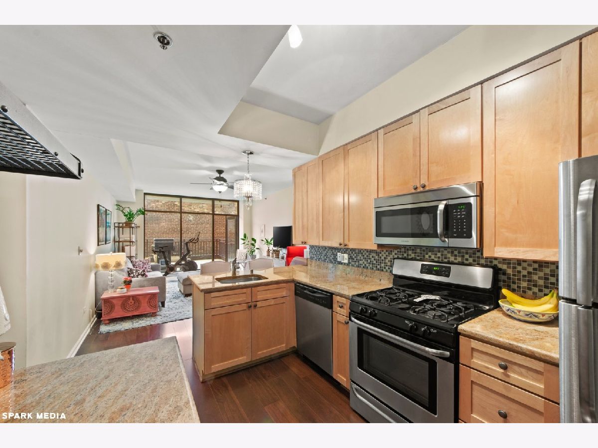
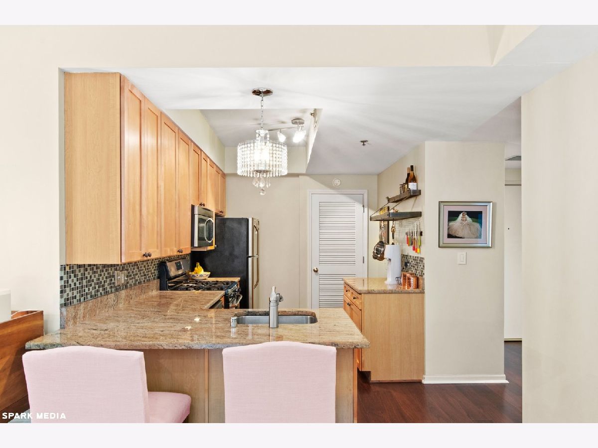
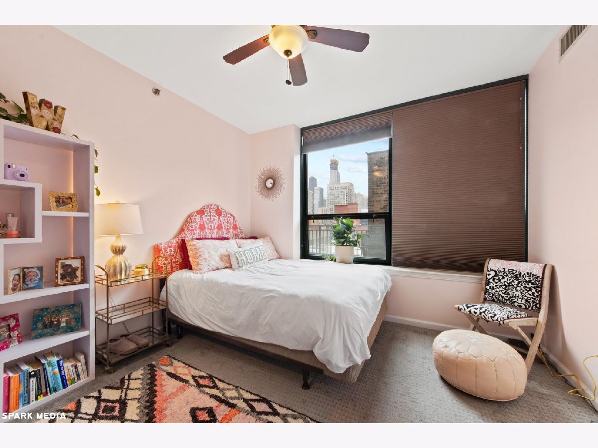
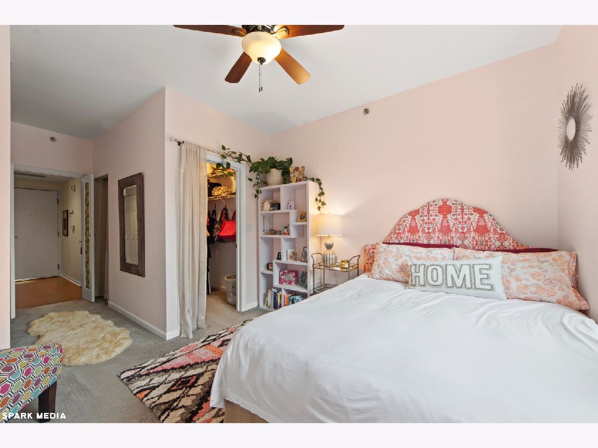

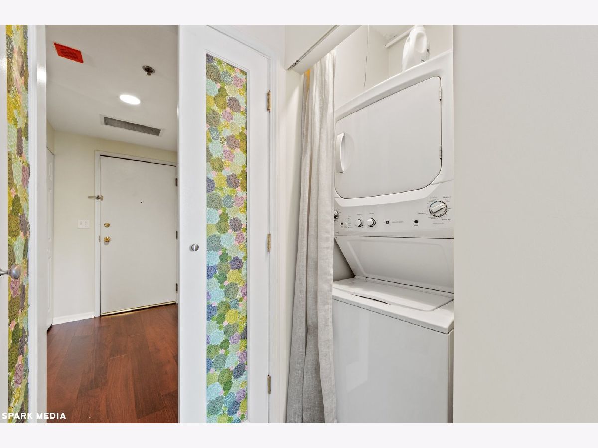
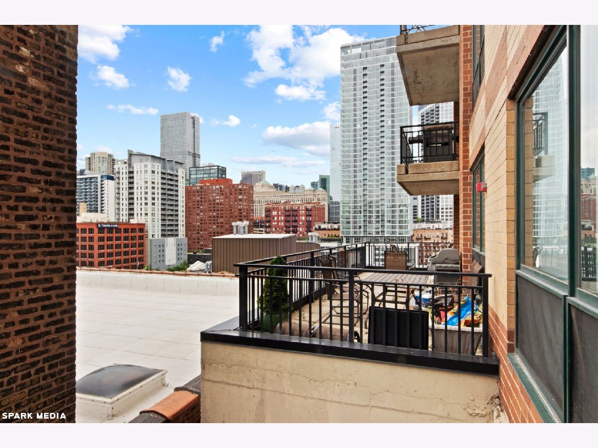
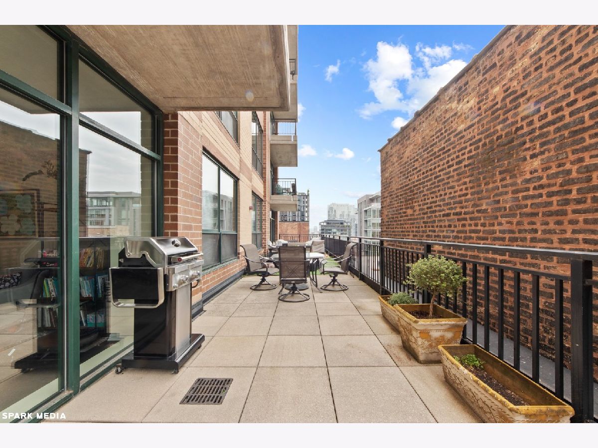
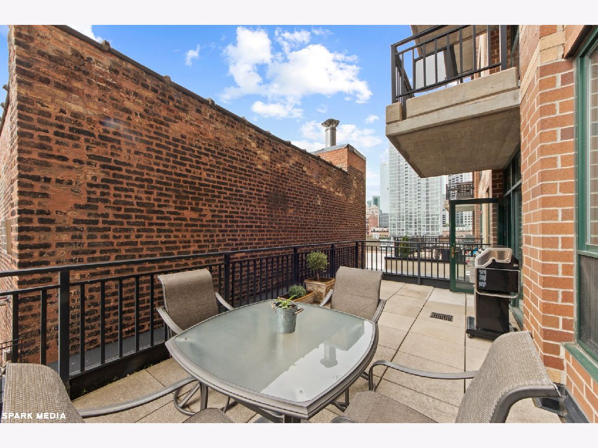
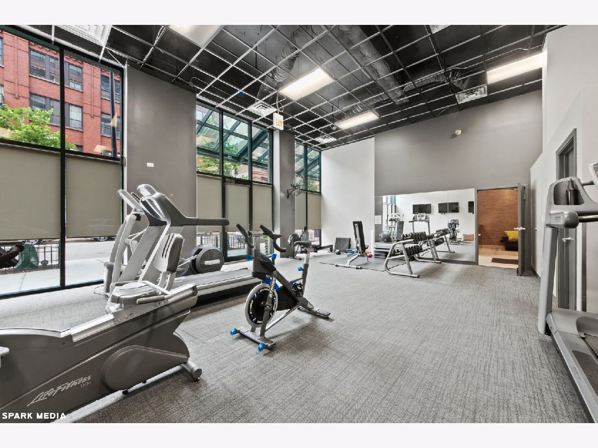
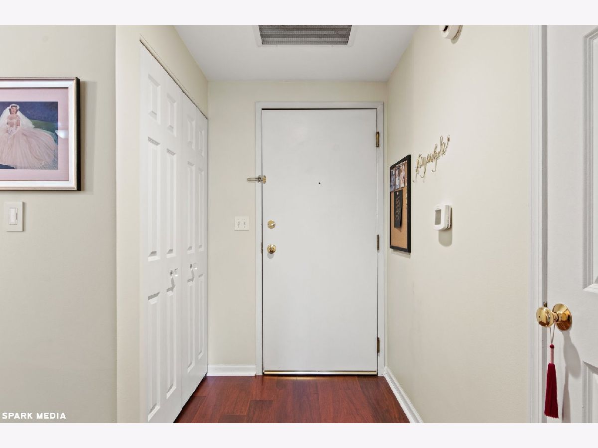
Room Specifics
Total Bedrooms: 1
Bedrooms Above Ground: 1
Bedrooms Below Ground: 0
Dimensions: —
Floor Type: —
Dimensions: —
Floor Type: —
Full Bathrooms: 1
Bathroom Amenities: Whirlpool,Soaking Tub
Bathroom in Basement: 0
Rooms: Terrace
Basement Description: None
Other Specifics
| 1 | |
| — | |
| Concrete | |
| Patio, Brick Paver Patio | |
| — | |
| COMMON | |
| — | |
| None | |
| Wood Laminate Floors | |
| Range, Microwave, Dishwasher, Refrigerator, Washer, Dryer, Stainless Steel Appliance(s) | |
| Not in DB | |
| — | |
| — | |
| Bike Room/Bike Trails, Door Person, Elevator(s), Exercise Room, Storage | |
| — |
Tax History
| Year | Property Taxes |
|---|---|
| 2012 | $3,706 |
| 2018 | $5,467 |
Contact Agent
Contact Agent
Listing Provided By
Keller Williams ONEChicago


