400 Racine Avenue, West Town, Chicago, Illinois 60642
$2,500
|
Rented
|
|
| Status: | Rented |
| Sqft: | 1,350 |
| Cost/Sqft: | $0 |
| Beds: | 2 |
| Baths: | 1 |
| Year Built: | 1990 |
| Property Taxes: | $0 |
| Days On Market: | 1558 |
| Lot Size: | 0,00 |
Description
Wonderful 2 bed, 1 bath open concept living just a few blocks from Fulton Market. With roughly 1,350 square feet of interior space and a 600 square foot private roof deck you really couldn't ask for more. The kitchen features stainless steel appliances, including a newer refrigerator and dishwasher. Both bedrooms are fully enclosed and offer organized closets. The private rooftop deck offers sweeping city skyline views day and night. Other updates include a new water heater and light fixtures. Price includes one gated assigned parking space. In-unit washer/dryer. Surrounded by Chicago's hottest neighborhood, this is not to be missed.
Property Specifics
| Residential Rental | |
| 2 | |
| — | |
| 1990 | |
| None | |
| — | |
| No | |
| — |
| Cook | |
| River West Village Lofts | |
| — / — | |
| — | |
| Lake Michigan | |
| Public Sewer | |
| 11250064 | |
| — |
Nearby Schools
| NAME: | DISTRICT: | DISTANCE: | |
|---|---|---|---|
|
Grade School
Otis Elementary School |
299 | — | |
|
Middle School
Otis Elementary School |
299 | Not in DB | |
|
High School
Wells Community Academy Senior H |
299 | Not in DB | |
Property History
| DATE: | EVENT: | PRICE: | SOURCE: |
|---|---|---|---|
| 18 Sep, 2013 | Sold | $170,000 | MRED MLS |
| 8 May, 2013 | Under contract | $167,000 | MRED MLS |
| 19 Apr, 2013 | Listed for sale | $167,000 | MRED MLS |
| 13 Aug, 2014 | Sold | $305,000 | MRED MLS |
| 19 May, 2014 | Under contract | $315,000 | MRED MLS |
| — | Last price change | $319,900 | MRED MLS |
| 1 Apr, 2014 | Listed for sale | $349,900 | MRED MLS |
| 11 Mar, 2015 | Sold | $351,000 | MRED MLS |
| 26 Jan, 2015 | Under contract | $350,000 | MRED MLS |
| 14 Jan, 2015 | Listed for sale | $350,000 | MRED MLS |
| 19 Oct, 2021 | Listed for sale | $0 | MRED MLS |
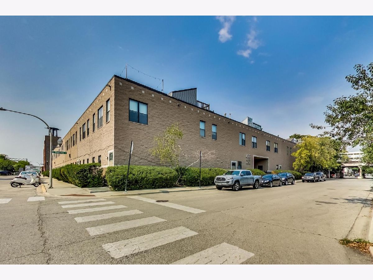
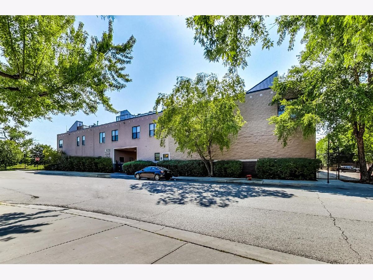
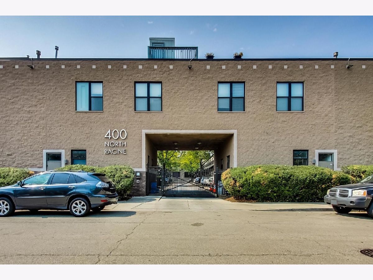
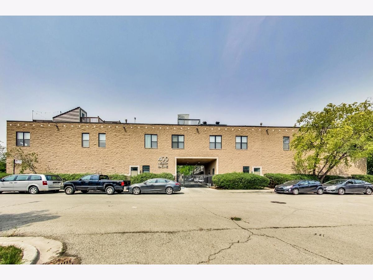
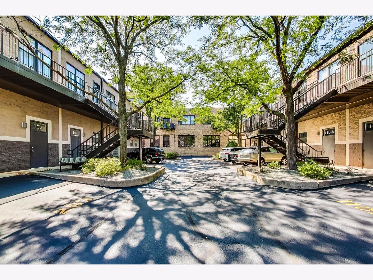
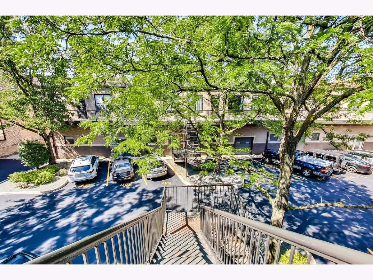
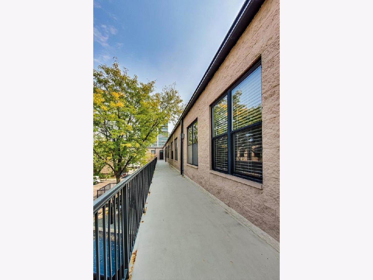
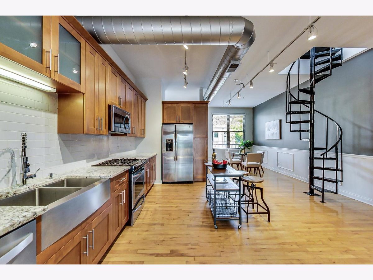
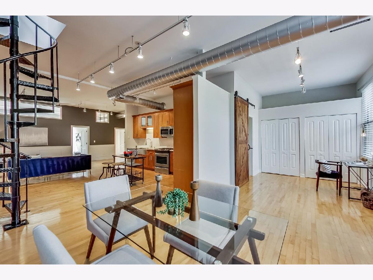
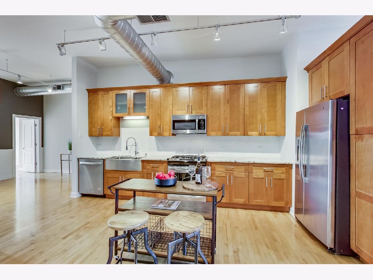
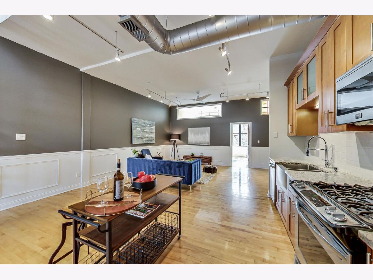
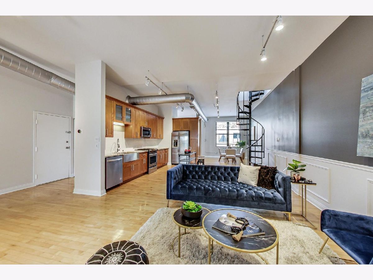
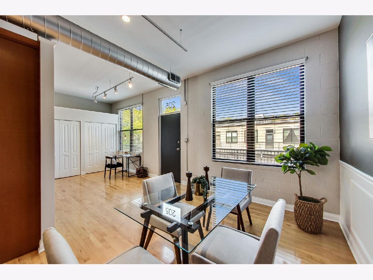
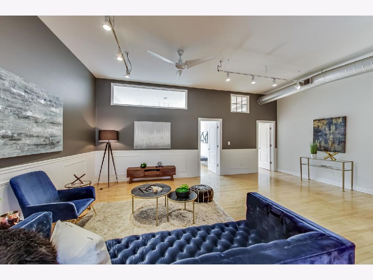
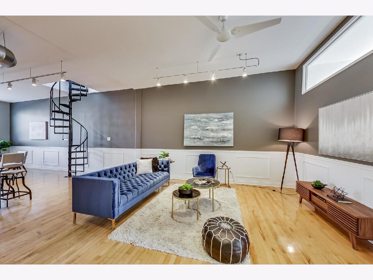
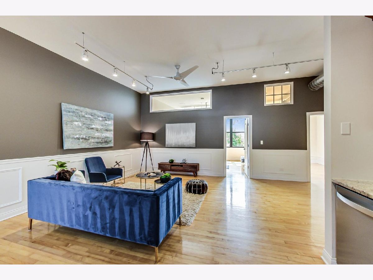
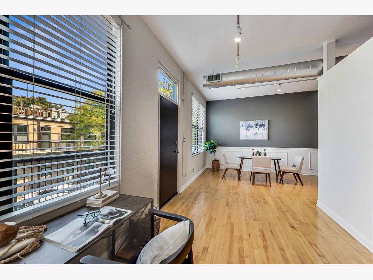
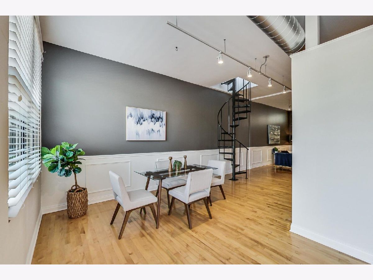
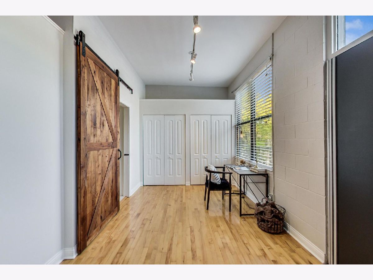
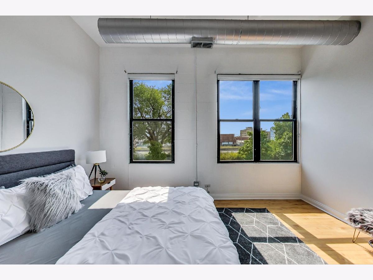
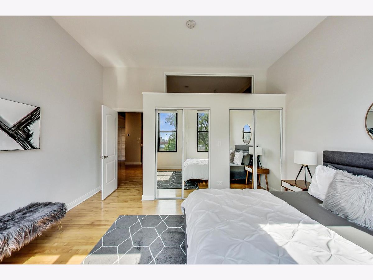
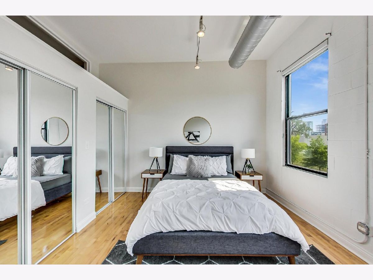
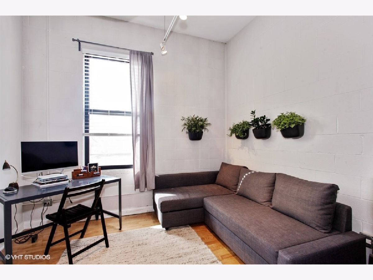
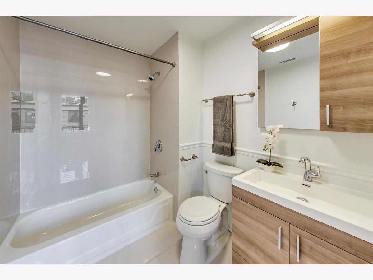
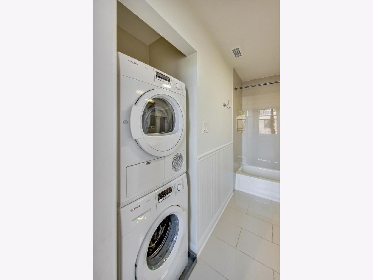
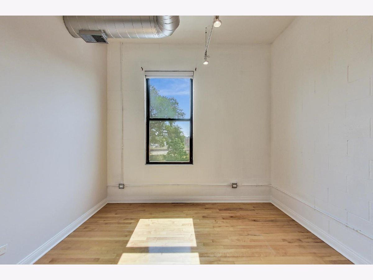
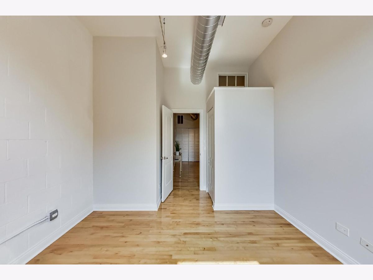
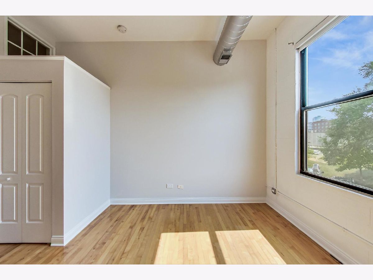
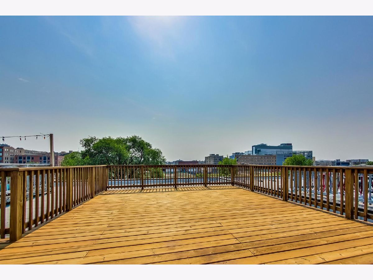
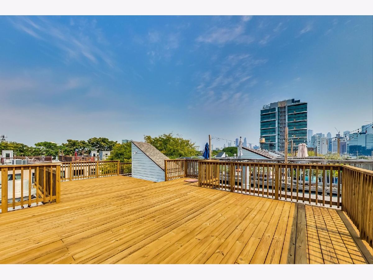
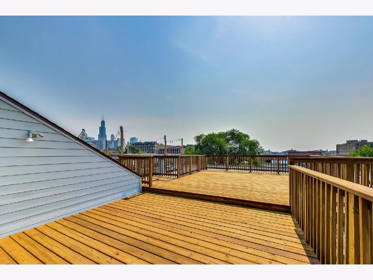
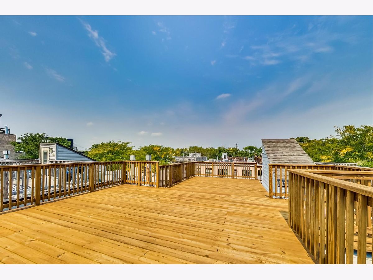
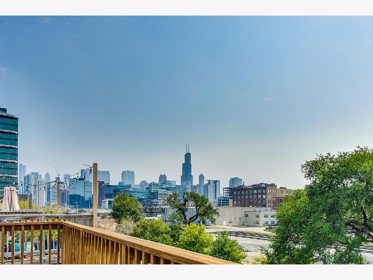
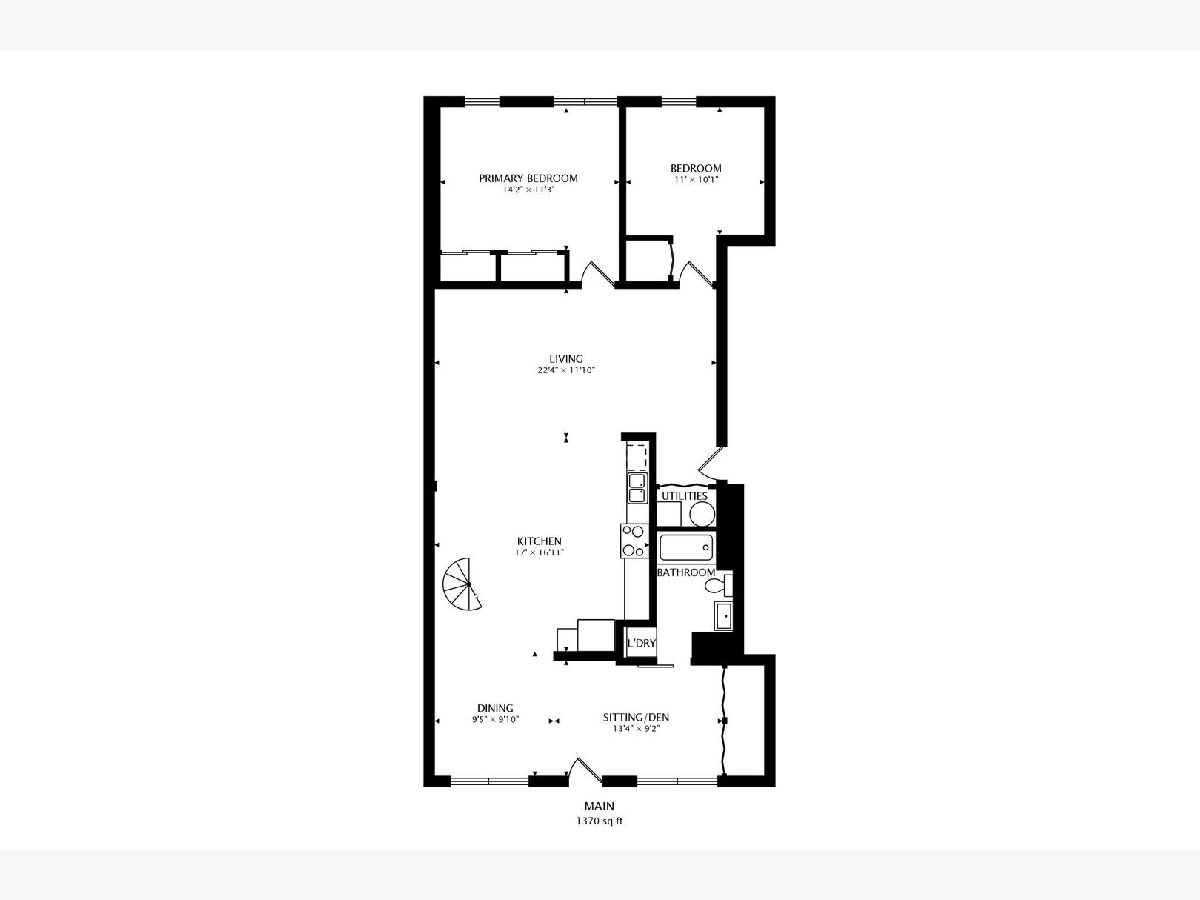
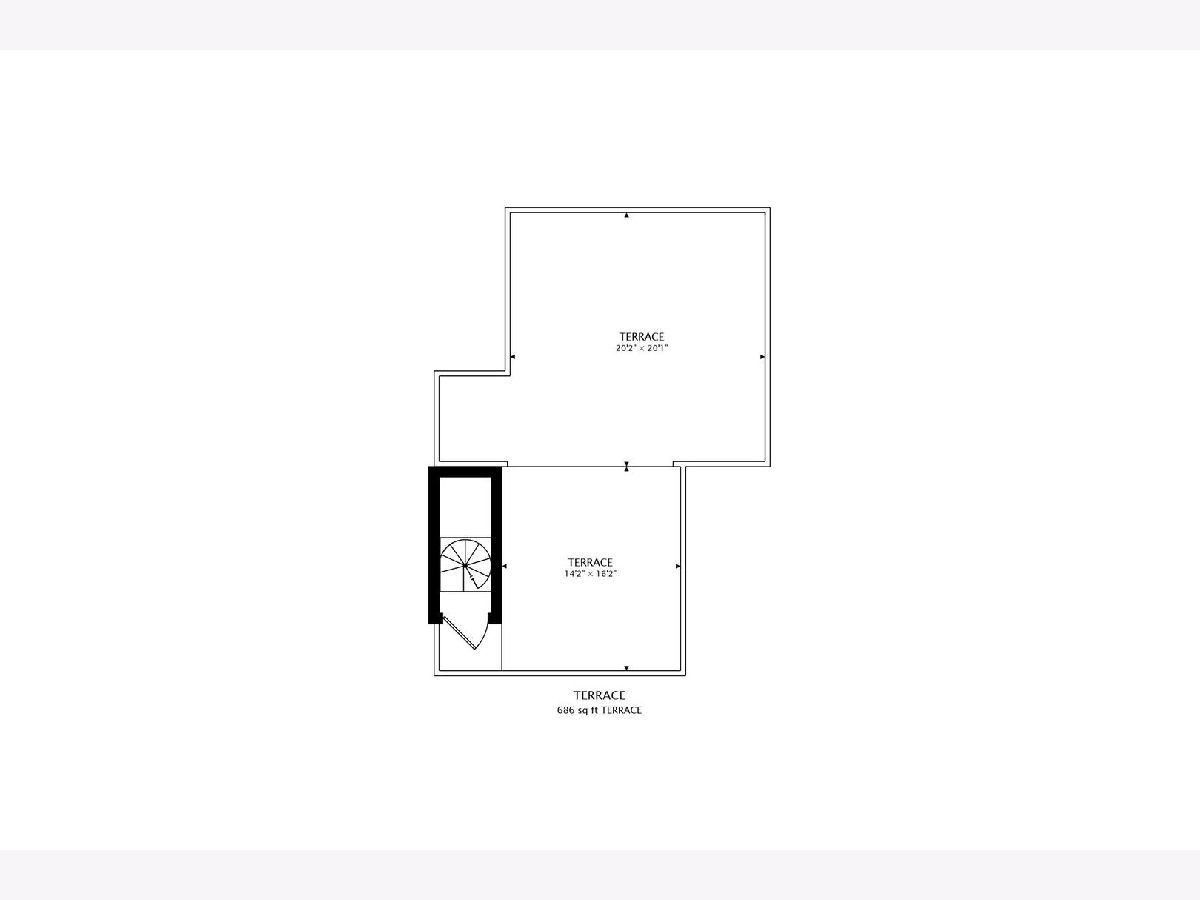
Room Specifics
Total Bedrooms: 2
Bedrooms Above Ground: 2
Bedrooms Below Ground: 0
Dimensions: —
Floor Type: Hardwood
Full Bathrooms: 1
Bathroom Amenities: —
Bathroom in Basement: 0
Rooms: Foyer
Basement Description: None
Other Specifics
| — | |
| — | |
| — | |
| Roof Deck, Storms/Screens | |
| — | |
| COMMON | |
| — | |
| None | |
| Hardwood Floors, Laundry Hook-Up in Unit, Open Floorplan | |
| Range, Microwave, Dishwasher, Refrigerator, Washer, Dryer, Stainless Steel Appliance(s) | |
| Not in DB | |
| — | |
| — | |
| Security Door Lock(s), Intercom | |
| — |
Tax History
| Year | Property Taxes |
|---|---|
| 2013 | $4,073 |
| 2014 | $3,822 |
| 2015 | $3,449 |
Contact Agent
Contact Agent
Listing Provided By
@properties


