400 Village Circle, Willow Springs, Illinois 60480
$1,650
|
Rented
|
|
| Status: | Rented |
| Sqft: | 0 |
| Cost/Sqft: | — |
| Beds: | 2 |
| Baths: | 2 |
| Year Built: | 2003 |
| Property Taxes: | $0 |
| Days On Market: | 1990 |
| Lot Size: | 0,00 |
Description
Spacious end-unit in elevator building with 2 garage spots! Newer carpeting and paint, this property features upgraded eat-in galley kitchen, plus breakfast bar that opens to living room with gas fireplace. Large master bedroom suite with walk-in closet and full private bath. Both bedrooms have Juliet balconies. Other special features: in-unit laundry room/utility, corner balcony, heated garage with 2 designated spaces and storage locker, and common area exercise room. Building conveniently located to Metra, I294 & I55, restaurants, shopping and walk/bike nature trails. 1-year lease minimum and may consider longer. No pets. No smoking. Good credit with full background check required and paid for by applicant.
Property Specifics
| Residential Rental | |
| 5 | |
| — | |
| 2003 | |
| None | |
| — | |
| No | |
| — |
| Cook | |
| Market Street | |
| — / — | |
| — | |
| Lake Michigan | |
| Public Sewer | |
| 10809818 | |
| — |
Nearby Schools
| NAME: | DISTRICT: | DISTANCE: | |
|---|---|---|---|
|
Grade School
Willow Springs Elementary School |
108 | — | |
|
Middle School
Willow Springs Elementary School |
108 | Not in DB | |
|
High School
Argo Community High School |
217 | Not in DB | |
Property History
| DATE: | EVENT: | PRICE: | SOURCE: |
|---|---|---|---|
| 31 Mar, 2017 | Under contract | $0 | MRED MLS |
| 16 Jan, 2017 | Listed for sale | $0 | MRED MLS |
| 9 Mar, 2018 | Under contract | $0 | MRED MLS |
| 5 Feb, 2018 | Listed for sale | $0 | MRED MLS |
| 19 May, 2019 | Under contract | $0 | MRED MLS |
| 17 Apr, 2019 | Listed for sale | $0 | MRED MLS |
| 24 Aug, 2020 | Under contract | $0 | MRED MLS |
| 7 Aug, 2020 | Listed for sale | $0 | MRED MLS |
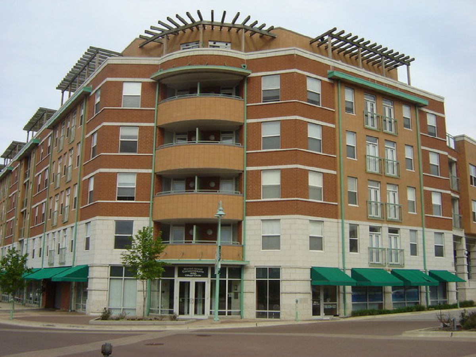
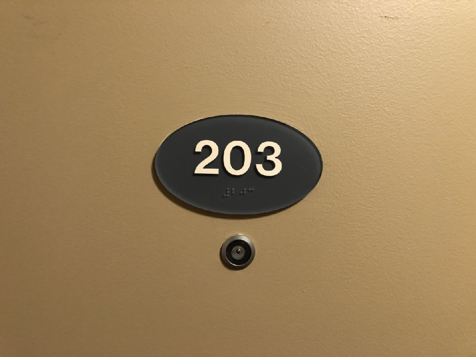
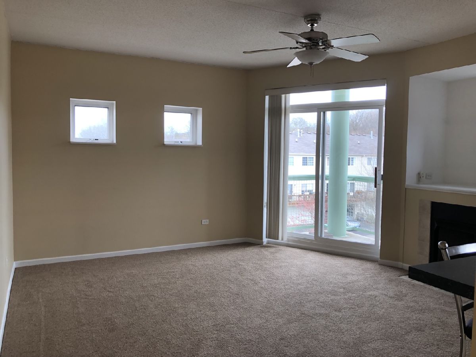
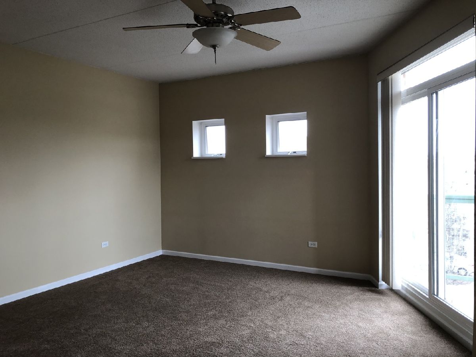
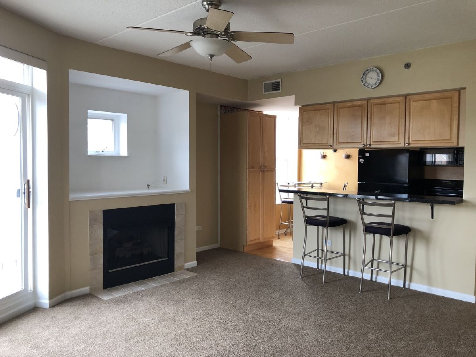
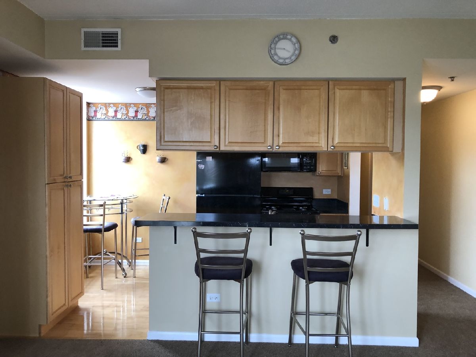
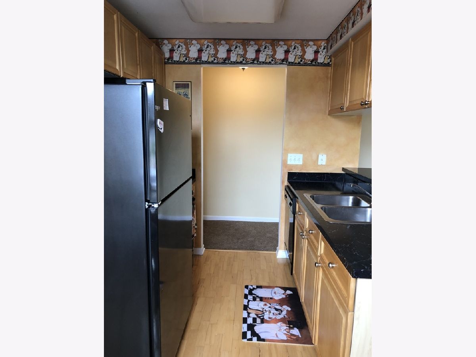
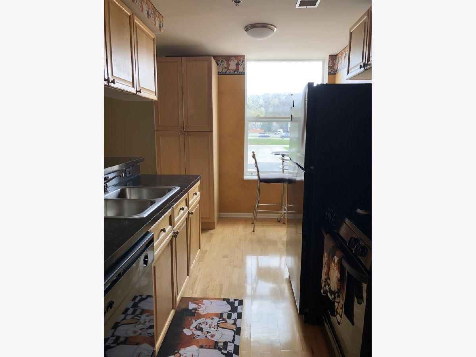
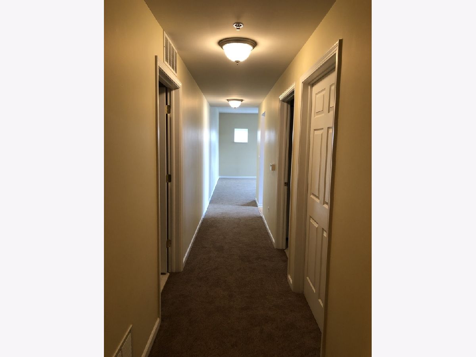
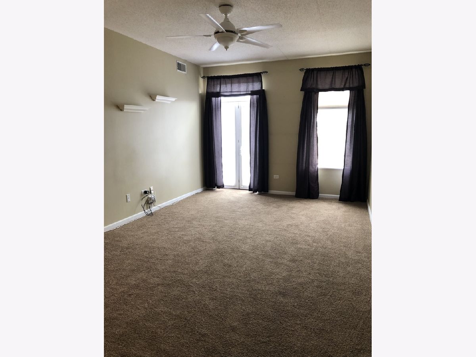
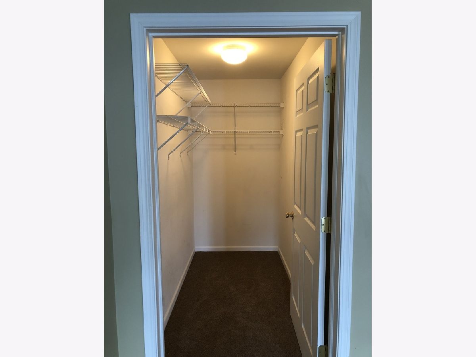
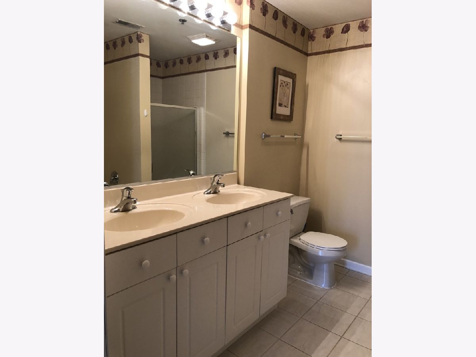
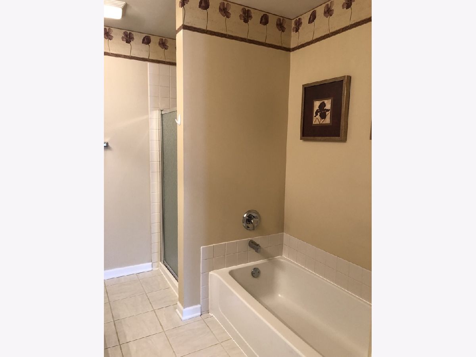
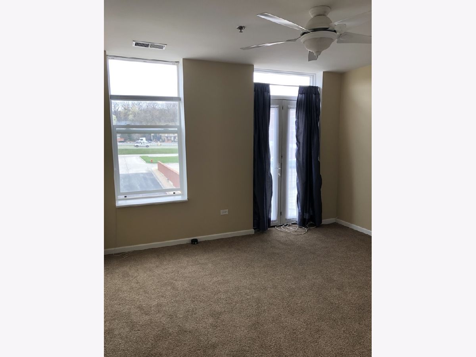
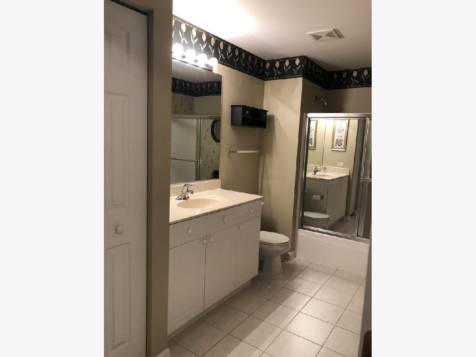
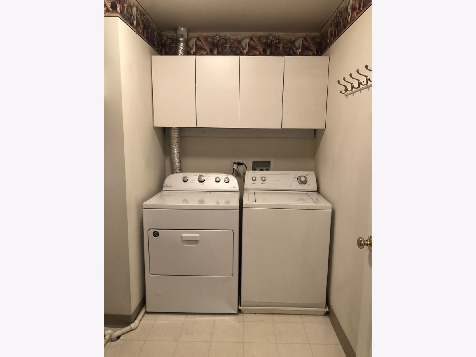
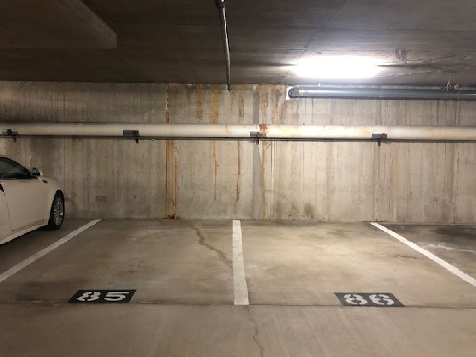
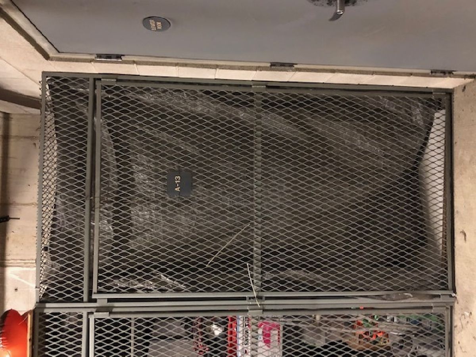
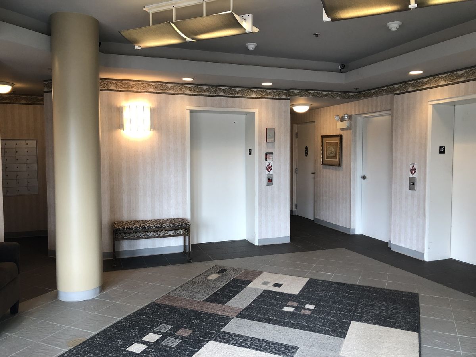
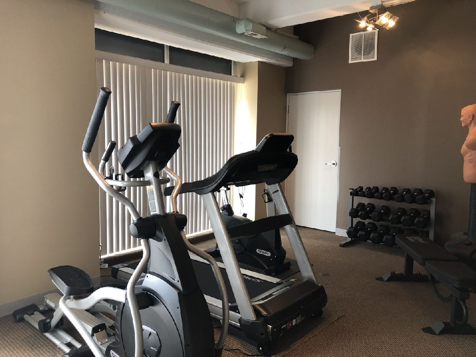
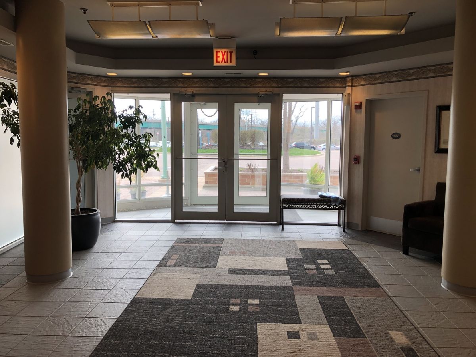
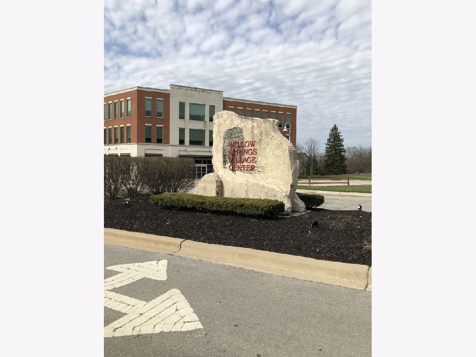
Room Specifics
Total Bedrooms: 2
Bedrooms Above Ground: 2
Bedrooms Below Ground: 0
Dimensions: —
Floor Type: Carpet
Full Bathrooms: 2
Bathroom Amenities: Separate Shower,Double Sink,Soaking Tub
Bathroom in Basement: 0
Rooms: No additional rooms
Basement Description: None
Other Specifics
| 2 | |
| Concrete Perimeter | |
| Concrete | |
| Balcony, Storms/Screens, End Unit, Cable Access | |
| Common Grounds | |
| COMMON GROUNDS | |
| — | |
| Full | |
| First Floor Bedroom, First Floor Laundry, First Floor Full Bath, Laundry Hook-Up in Unit, Storage, Flexicore | |
| Range, Microwave, Dishwasher, Refrigerator, Washer, Dryer, Disposal | |
| Not in DB | |
| — | |
| — | |
| Bike Room/Bike Trails, Elevator(s), Exercise Room, Storage, Park, Security Door Lock(s), Service Elevator(s) | |
| Attached Fireplace Doors/Screen, Gas Log, Gas Starter, Heatilator |
Tax History
| Year | Property Taxes |
|---|
Contact Agent
Contact Agent
Listing Provided By
Coldwell Banker Realty


