4025 Chadwicke Court, Carpentersville, Illinois 60110
$2,685
|
Rented
|
|
| Status: | Rented |
| Sqft: | 3,439 |
| Cost/Sqft: | $0 |
| Beds: | 5 |
| Baths: | 5 |
| Year Built: | 2006 |
| Property Taxes: | $0 |
| Days On Market: | 1973 |
| Lot Size: | 0,00 |
Description
1st time rental on this big and beautiful executive home. Freshly painted and carpeting just cleaned for your easy move in. You'll love the welcoming 2 story foyer which opens to the formal living and dining room. Crowd-sized 2 story family room is open to the large kitchen with stainless steel appliances, pantry, island, eating area and planning desk. 1st floor bedroom suite with full bath is perfect for guests. Escape to the huge master bedroom with tray ceiling. Private luxury master bath with whirlpool tub, separate large walk-in shower, double bowl sinks and 2 enormous walk-in closets! Large bedrooms and hall bath with double bowl sinks. Entertain friends and family in the 2nd family room with wet bar on lower level. French doors lead to the lower level office and exercise room, including desk and exercise equipment! Full basement bath for extra convenience! Loads of storage closets, too! Come discover Winchester Glen with its walking/bike paths, ball fields and park. Great cul-de-sac location close to Randall Road Corridor and less than 3 miles to I90!
Property Specifics
| Residential Rental | |
| — | |
| — | |
| 2006 | |
| Full | |
| — | |
| No | |
| — |
| Kane | |
| Winchester Glen | |
| — / — | |
| — | |
| Public | |
| Public Sewer | |
| 10840007 | |
| — |
Nearby Schools
| NAME: | DISTRICT: | DISTANCE: | |
|---|---|---|---|
|
Grade School
Liberty Elementary School |
300 | — | |
|
Middle School
Dundee Middle School |
300 | Not in DB | |
|
High School
Hampshire High School |
300 | Not in DB | |
Property History
| DATE: | EVENT: | PRICE: | SOURCE: |
|---|---|---|---|
| 9 Sep, 2020 | Under contract | $0 | MRED MLS |
| 30 Aug, 2020 | Listed for sale | $0 | MRED MLS |
| 20 Oct, 2021 | Sold | $450,000 | MRED MLS |
| 21 Aug, 2021 | Under contract | $469,900 | MRED MLS |
| 24 Jul, 2021 | Listed for sale | $469,900 | MRED MLS |
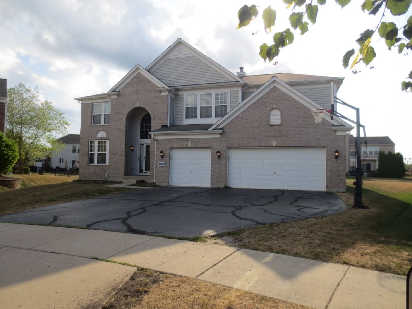
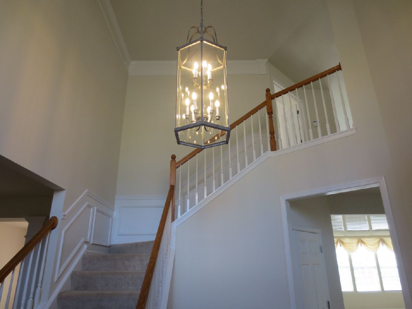


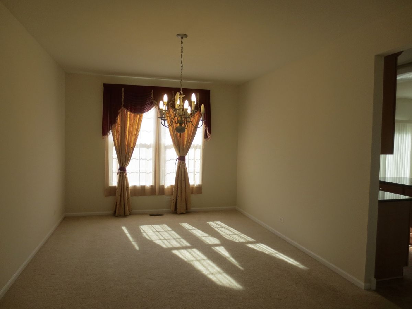
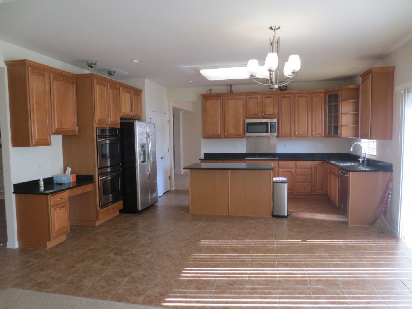
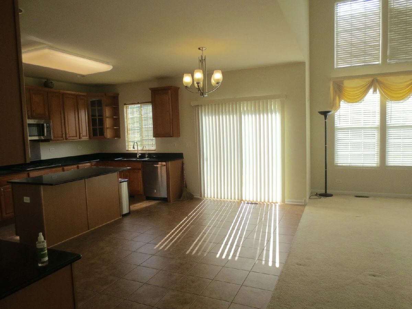
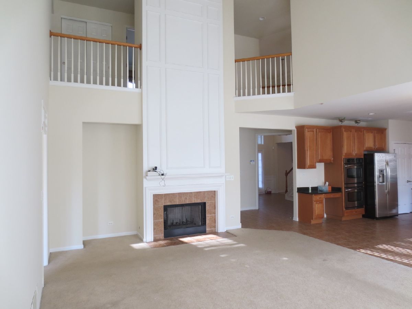
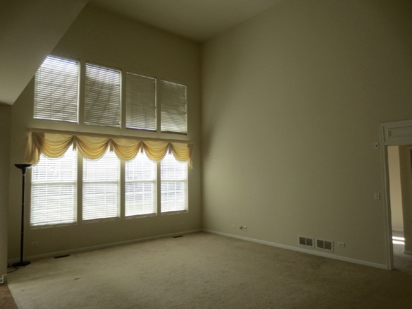
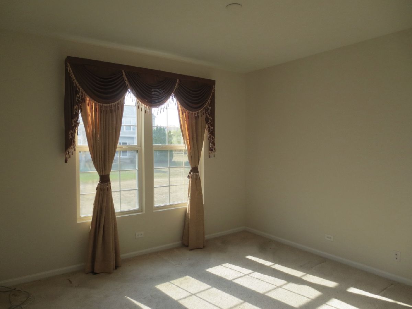
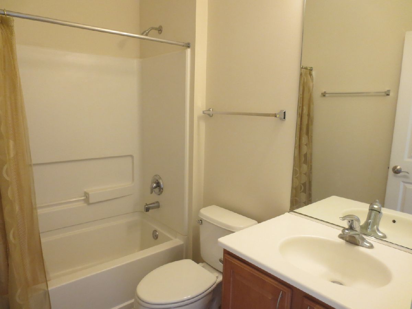
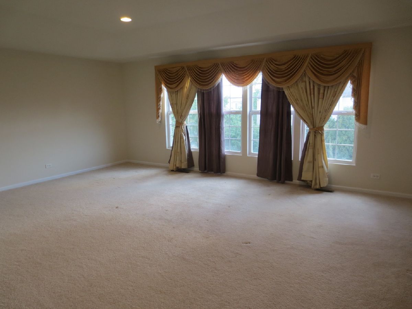
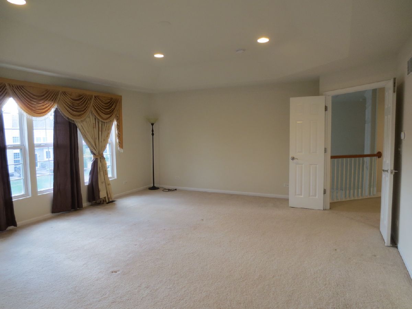
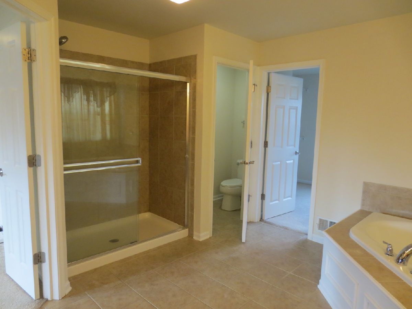
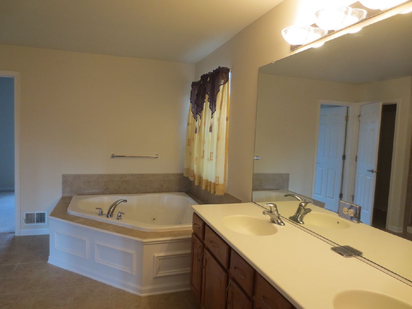
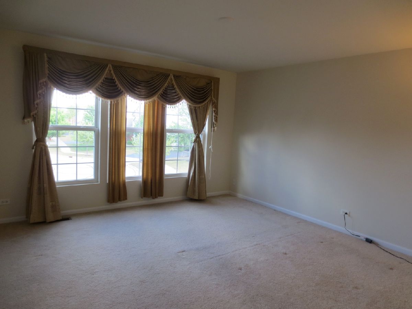
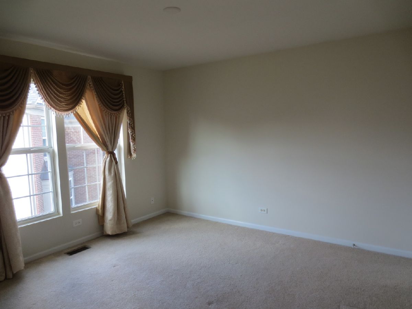
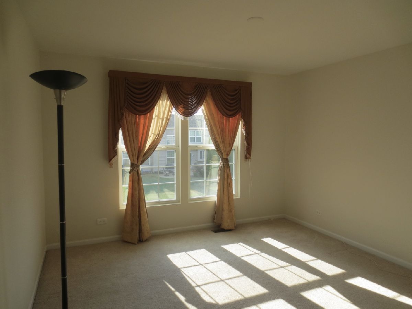
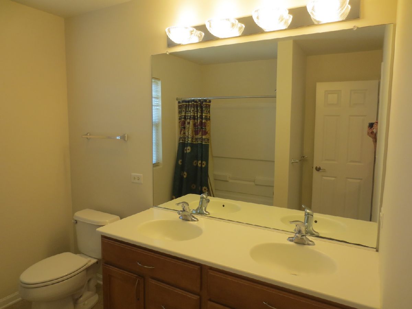
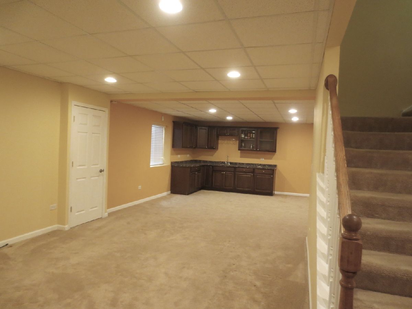
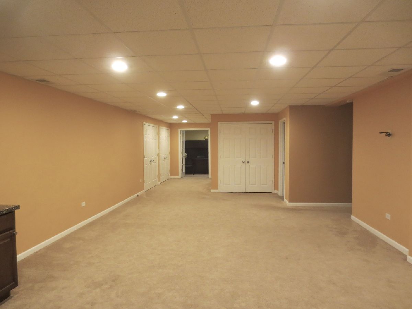
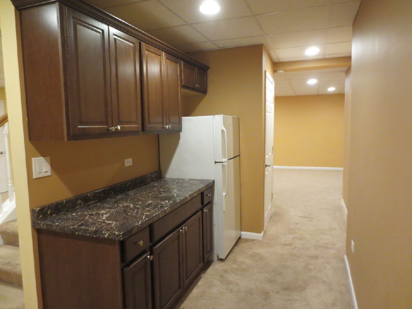
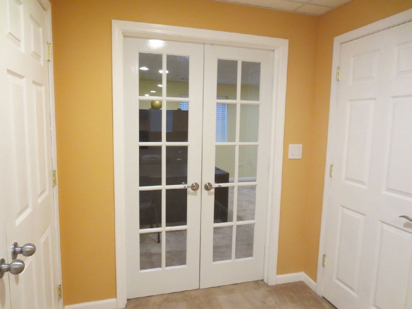
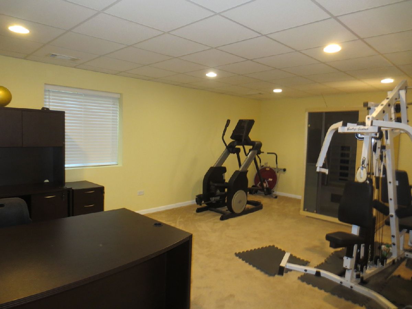
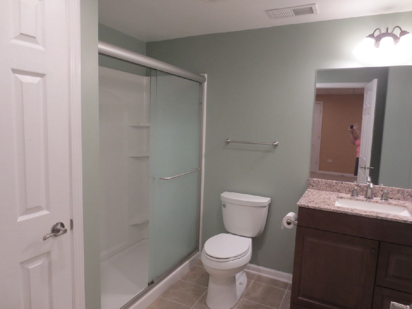
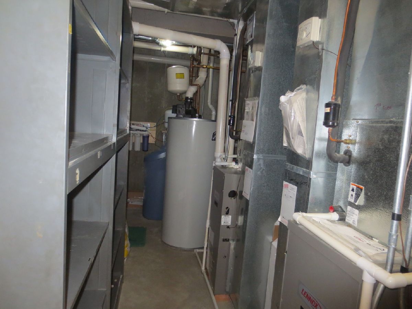
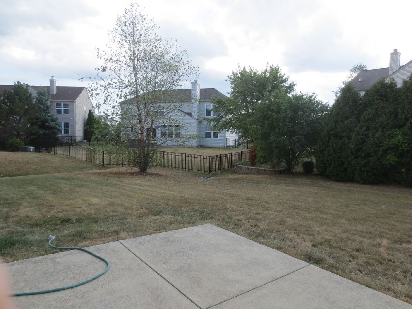
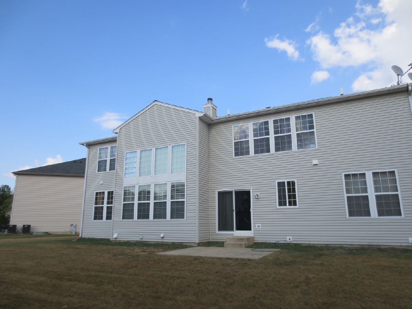
Room Specifics
Total Bedrooms: 5
Bedrooms Above Ground: 5
Bedrooms Below Ground: 0
Dimensions: —
Floor Type: Carpet
Dimensions: —
Floor Type: Carpet
Dimensions: —
Floor Type: Carpet
Dimensions: —
Floor Type: —
Full Bathrooms: 5
Bathroom Amenities: Whirlpool,Separate Shower,Double Sink
Bathroom in Basement: 1
Rooms: Bedroom 5,Family Room,Office
Basement Description: Finished
Other Specifics
| 3 | |
| Concrete Perimeter | |
| Asphalt | |
| Patio | |
| Cul-De-Sac | |
| 40X127X159X144 | |
| — | |
| Full | |
| Vaulted/Cathedral Ceilings, Bar-Wet, First Floor Bedroom, First Floor Full Bath, Laundry Hook-Up in Unit, Storage, Ceilings - 9 Foot, Open Floorplan, Some Carpeting, Some Window Treatmnt, Drapes/Blinds, Granite Counters, Separate Dining Room, Some Wall-To-Wall Cp | |
| Double Oven, Microwave, Dishwasher, Refrigerator, Washer, Dryer, Disposal, Stainless Steel Appliance(s), Cooktop, Built-In Oven, Range Hood, Water Purifier Owned, Gas Cooktop, Range Hood | |
| Not in DB | |
| — | |
| — | |
| — | |
| Gas Starter |
Tax History
| Year | Property Taxes |
|---|---|
| 2021 | $11,091 |
Contact Agent
Contact Agent
Listing Provided By
Century 21 ABC Schiro


