403 Hillgrove Avenue, La Grange, Illinois 60525
$3,600
|
Rented
|
|
| Status: | Rented |
| Sqft: | 0 |
| Cost/Sqft: | — |
| Beds: | 3 |
| Baths: | 3 |
| Year Built: | 1997 |
| Property Taxes: | $0 |
| Days On Market: | 1415 |
| Lot Size: | 0,00 |
Description
Amazing luxury town home in the heart of La Grange. Beautiful courtyard community with private entrance. Spacious, bright & open floor plan featuring hardwood floors; updated stainless steel kitchen with island breakfast bar open to family room with fireplace. Eat in/dining area. Spacious master bedroom with walk in closet and private bath. LL with den/office or 3rd bedroom. New Kenmore Elite washer & dryer. 2 car attached heated garage has separate thermostat. Attic storage with pull down stairs. Walk to town & train location. Maintenance free living!!!
Property Specifics
| Residential Rental | |
| 3 | |
| — | |
| 1997 | |
| None | |
| — | |
| No | |
| — |
| Cook | |
| Kensington Station | |
| — / — | |
| — | |
| Lake Michigan | |
| Public Sewer | |
| 11295775 | |
| — |
Nearby Schools
| NAME: | DISTRICT: | DISTANCE: | |
|---|---|---|---|
|
Grade School
Ogden Ave Elementary School |
102 | — | |
|
Middle School
Park Junior High School |
102 | Not in DB | |
|
High School
Lyons Twp High School |
204 | Not in DB | |
Property History
| DATE: | EVENT: | PRICE: | SOURCE: |
|---|---|---|---|
| 7 Jan, 2010 | Sold | $350,000 | MRED MLS |
| 21 Nov, 2009 | Under contract | $389,900 | MRED MLS |
| — | Last price change | $399,900 | MRED MLS |
| 26 Jun, 2007 | Listed for sale | $424,900 | MRED MLS |
| 14 Dec, 2018 | Sold | $438,000 | MRED MLS |
| 1 Nov, 2018 | Under contract | $459,000 | MRED MLS |
| — | Last price change | $479,000 | MRED MLS |
| 4 Oct, 2018 | Listed for sale | $479,000 | MRED MLS |
| 5 Jan, 2022 | Under contract | $0 | MRED MLS |
| 30 Dec, 2021 | Listed for sale | $0 | MRED MLS |
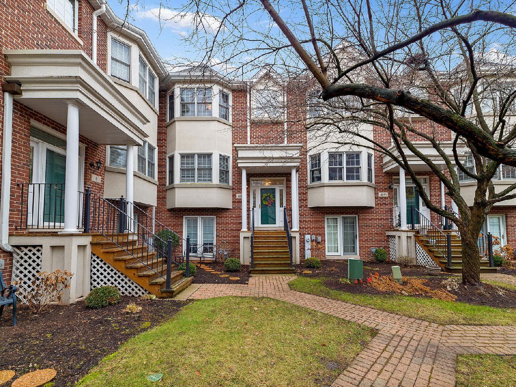
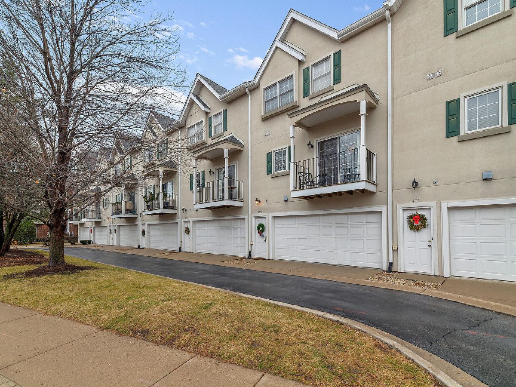
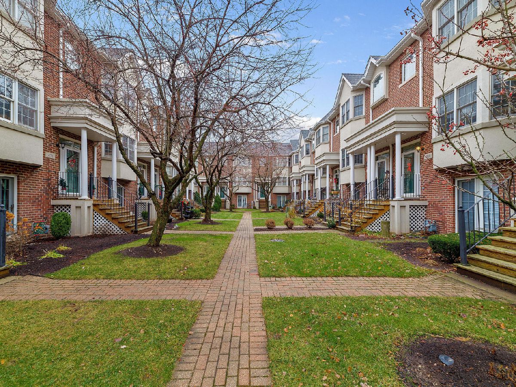
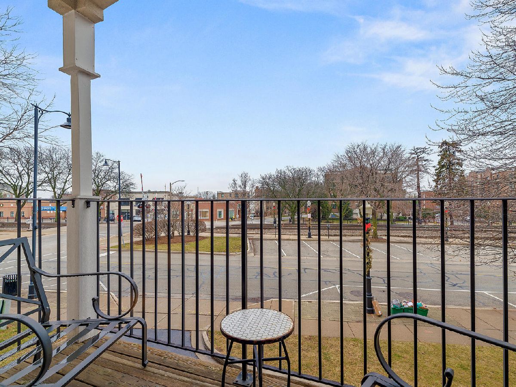
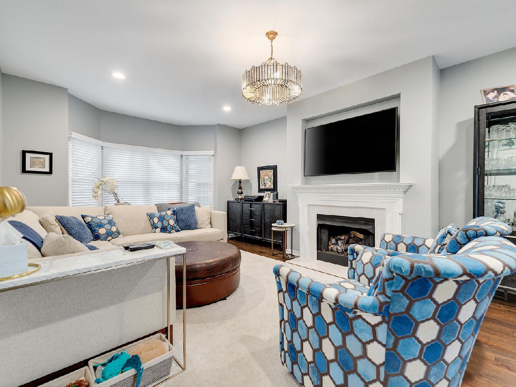


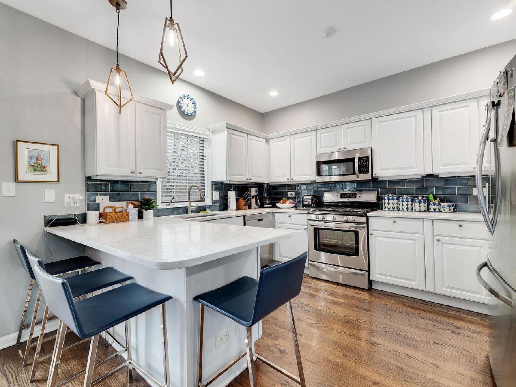
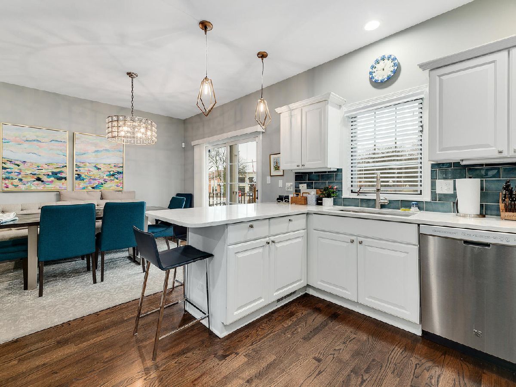

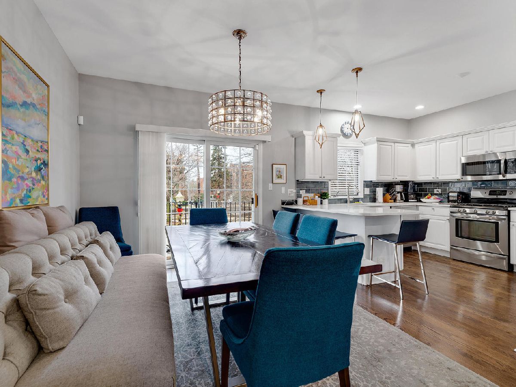
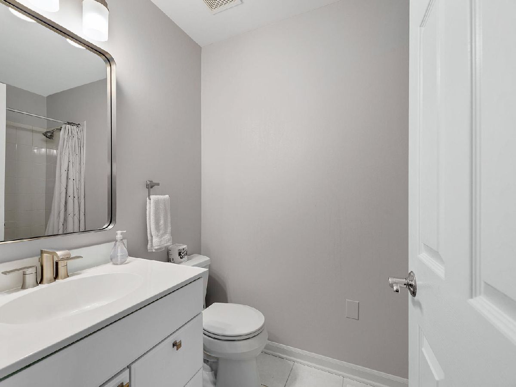
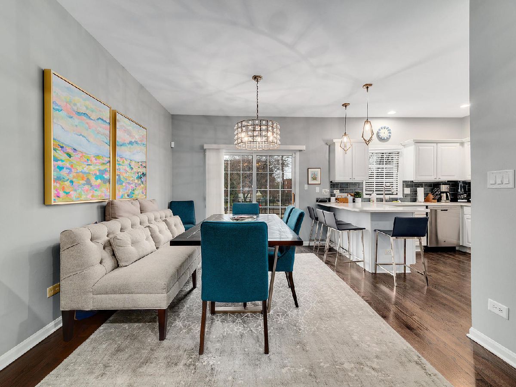
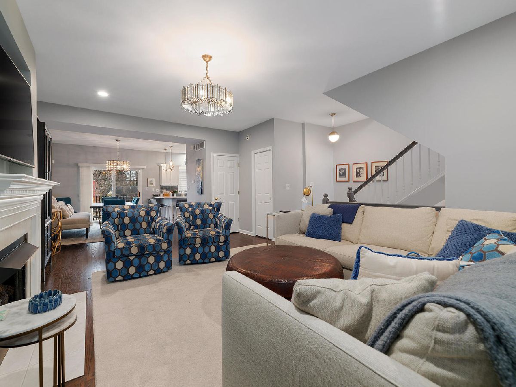
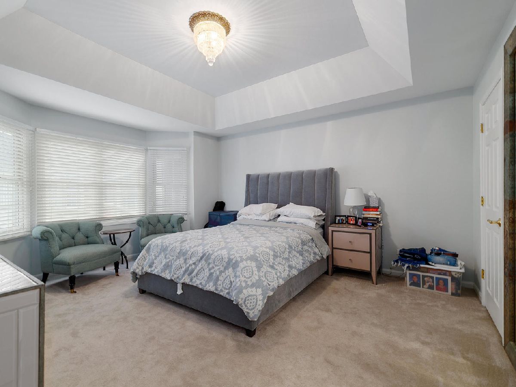
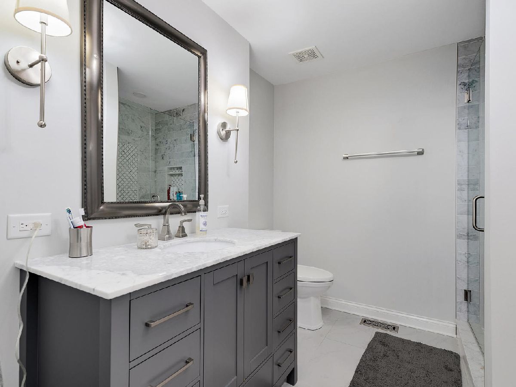

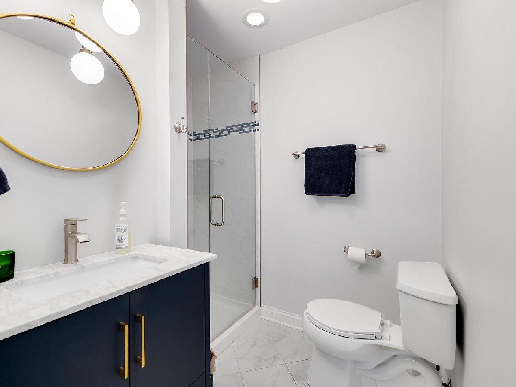
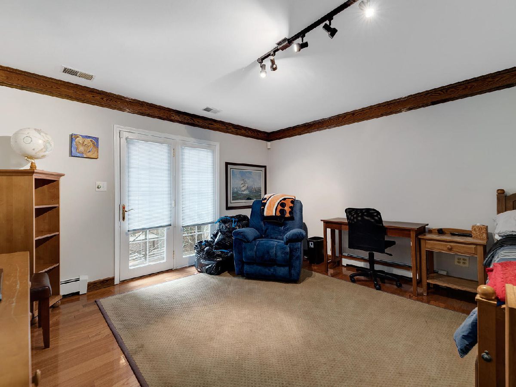
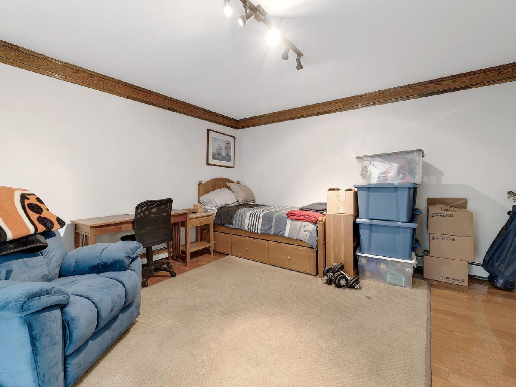
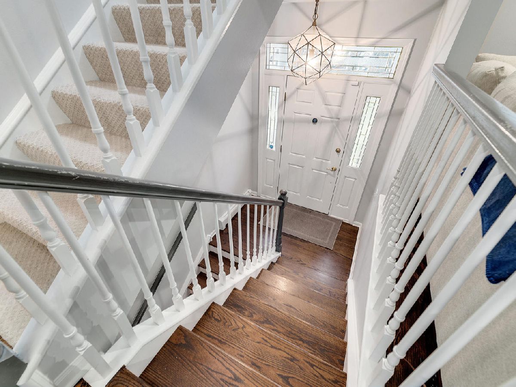
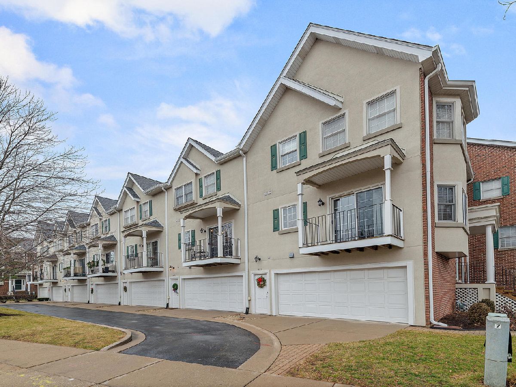
Room Specifics
Total Bedrooms: 3
Bedrooms Above Ground: 3
Bedrooms Below Ground: 0
Dimensions: —
Floor Type: Carpet
Dimensions: —
Floor Type: Hardwood
Full Bathrooms: 3
Bathroom Amenities: Whirlpool,Separate Shower,Double Sink
Bathroom in Basement: 0
Rooms: No additional rooms
Basement Description: None
Other Specifics
| 2 | |
| Concrete Perimeter | |
| — | |
| Balcony, Storms/Screens | |
| Common Grounds | |
| COMMON | |
| — | |
| Full | |
| Hardwood Floors, Laundry Hook-Up in Unit, Storage | |
| Range, Dishwasher, Washer, Dryer, Disposal | |
| Not in DB | |
| — | |
| — | |
| — | |
| Attached Fireplace Doors/Screen, Gas Log, Gas Starter |
Tax History
| Year | Property Taxes |
|---|---|
| 2010 | $5,560 |
| 2018 | $9,853 |
Contact Agent
Contact Agent
Listing Provided By
d'aprile properties


