403 Mayborne Lane, Geneva, Illinois 60134
$2,600
|
Rented
|
|
| Status: | Rented |
| Sqft: | 2,150 |
| Cost/Sqft: | $0 |
| Beds: | 3 |
| Baths: | 3 |
| Year Built: | 2002 |
| Property Taxes: | $0 |
| Days On Market: | 1690 |
| Lot Size: | 0,00 |
Description
IMMEDIATE POSSESSSION !! Beautiful rental in Awesome Geneva location. Minutes to Randall rd and shopping at the Commons! Features 3 bedrooms plus large loft! Full finished basement!! Living room with fireplace!! Neutral carpeting, neutral paint!! HUGE Master Bedroom with luxury bath! Skylight and dual vanity in master bath! 2nd floor laundry! End unit! Deck off Dining Room. Two car garage, MORE!! Sorry No Pets!! OWNER WANTS 2 YEAR OR LONGER LEASE, GOOD CREDIT, GOOD JOB HISTORY!! EASY TO SHOW!
Property Specifics
| Residential Rental | |
| 2 | |
| — | |
| 2002 | |
| Full,English | |
| — | |
| No | |
| — |
| Kane | |
| Fisher Farms | |
| — / — | |
| — | |
| Public | |
| Public Sewer | |
| 11129310 | |
| — |
Nearby Schools
| NAME: | DISTRICT: | DISTANCE: | |
|---|---|---|---|
|
Grade School
Heartland Elementary School |
304 | — | |
|
Middle School
Geneva Middle School |
304 | Not in DB | |
|
High School
Geneva Community High School |
304 | Not in DB | |
Property History
| DATE: | EVENT: | PRICE: | SOURCE: |
|---|---|---|---|
| 13 Aug, 2013 | Sold | $237,000 | MRED MLS |
| 28 May, 2013 | Under contract | $239,500 | MRED MLS |
| — | Last price change | $266,000 | MRED MLS |
| 3 Apr, 2013 | Listed for sale | $266,000 | MRED MLS |
| 5 May, 2015 | Under contract | $0 | MRED MLS |
| 23 Apr, 2015 | Listed for sale | $0 | MRED MLS |
| 10 Jun, 2020 | Under contract | $0 | MRED MLS |
| 26 May, 2020 | Listed for sale | $0 | MRED MLS |
| 28 Apr, 2021 | Under contract | $0 | MRED MLS |
| 9 Apr, 2021 | Listed for sale | $0 | MRED MLS |
| 23 Jun, 2021 | Under contract | $0 | MRED MLS |
| 19 Jun, 2021 | Listed for sale | $0 | MRED MLS |
| 26 Oct, 2023 | Under contract | $0 | MRED MLS |
| 15 Sep, 2023 | Listed for sale | $0 | MRED MLS |
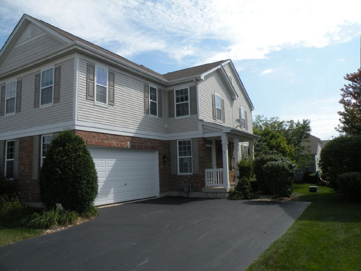
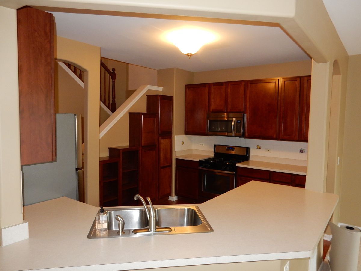
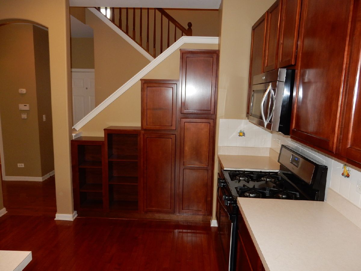
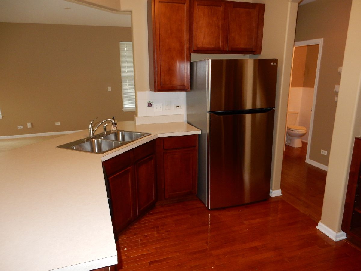
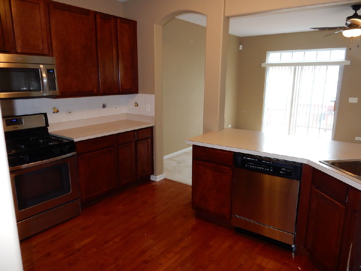
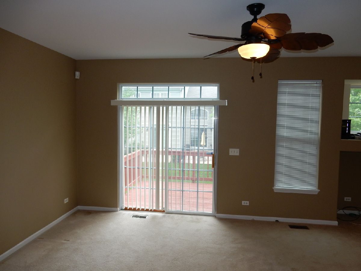
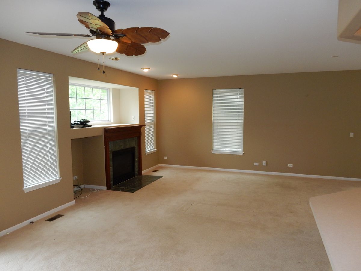
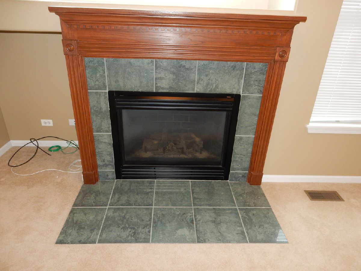
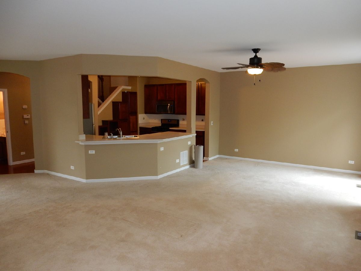
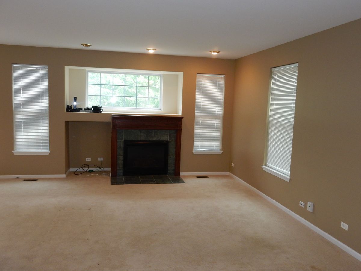
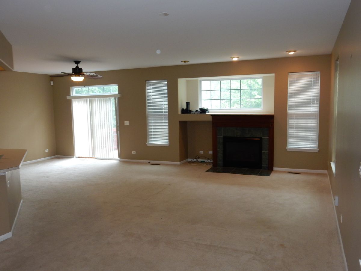
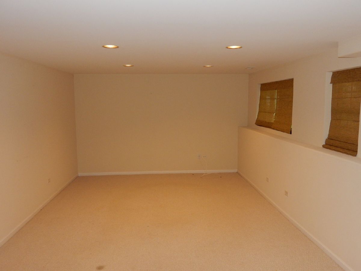
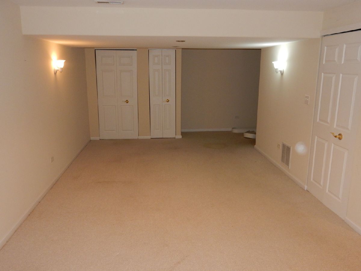
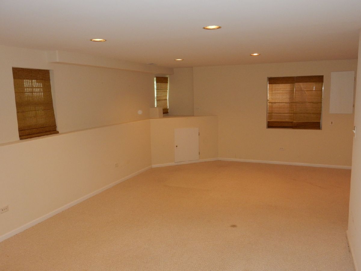
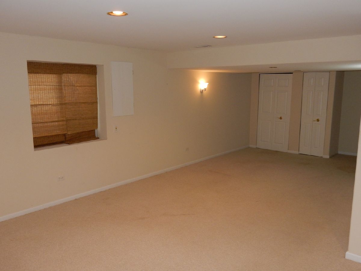
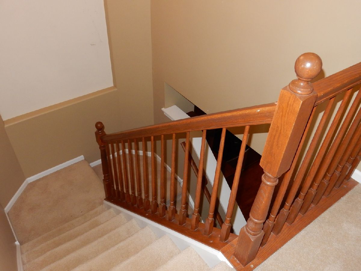

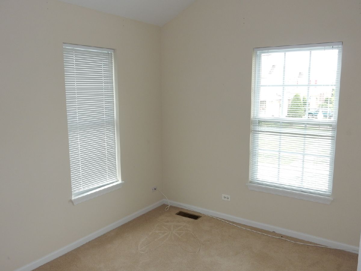
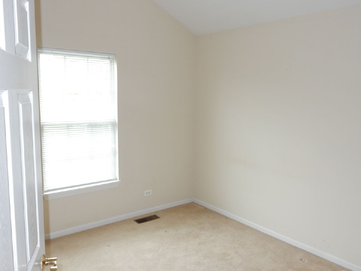
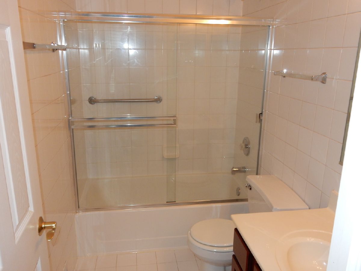
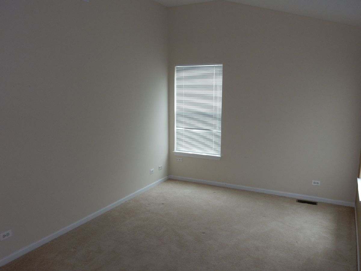
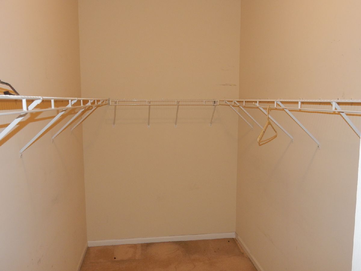

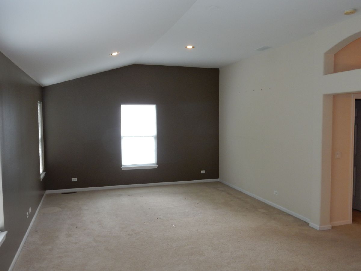
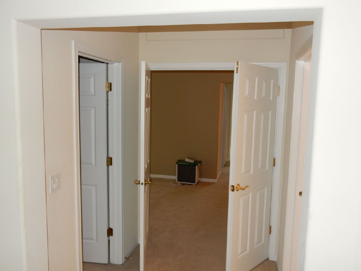
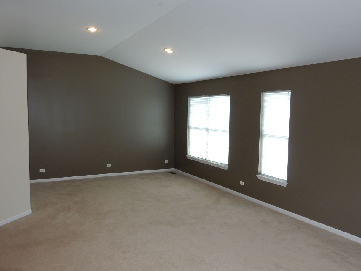
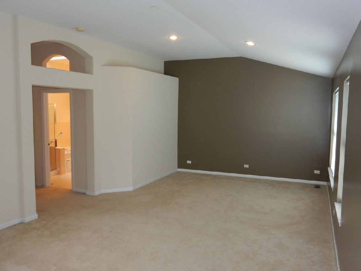
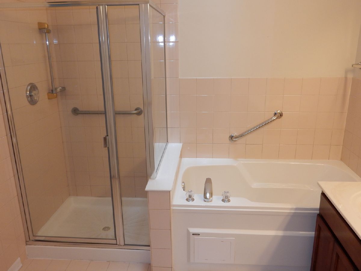
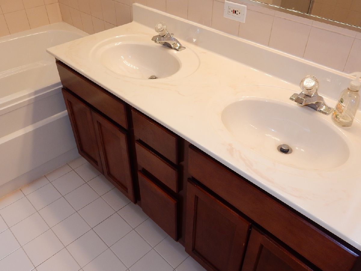
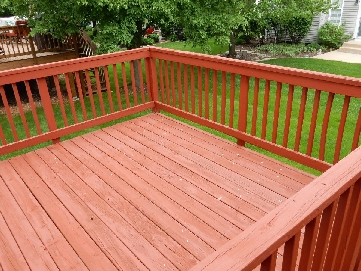
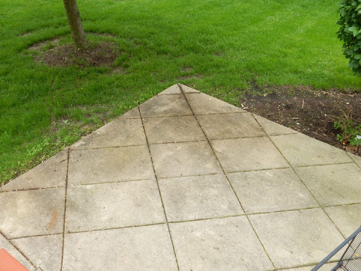
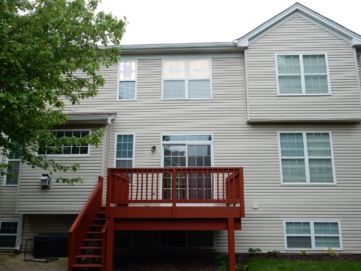
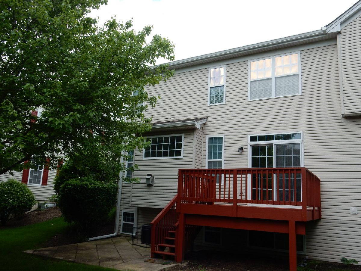
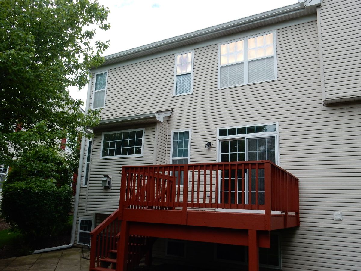
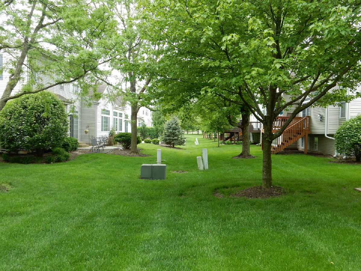
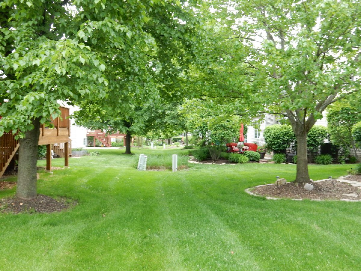
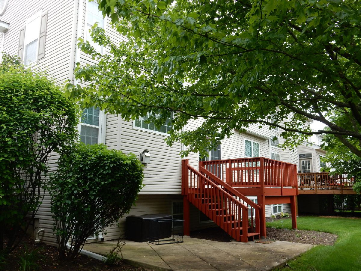
Room Specifics
Total Bedrooms: 3
Bedrooms Above Ground: 3
Bedrooms Below Ground: 0
Dimensions: —
Floor Type: Carpet
Dimensions: —
Floor Type: Carpet
Full Bathrooms: 3
Bathroom Amenities: —
Bathroom in Basement: 0
Rooms: Loft,Utility Room-2nd Floor
Basement Description: Finished
Other Specifics
| 2 | |
| Concrete Perimeter | |
| Asphalt | |
| Deck, Patio, Porch, End Unit | |
| Landscaped | |
| COMMON | |
| — | |
| Full | |
| Vaulted/Cathedral Ceilings, Second Floor Laundry | |
| Dishwasher, Disposal | |
| Not in DB | |
| — | |
| — | |
| — | |
| — |
Tax History
| Year | Property Taxes |
|---|---|
| 2013 | $6,868 |
Contact Agent
Contact Agent
Listing Provided By
RE/MAX All Pro


