403 Oak Street, Itasca, Illinois 60143
$6,950
|
Rented
|
|
| Status: | Rented |
| Sqft: | 5,100 |
| Cost/Sqft: | $0 |
| Beds: | 5 |
| Baths: | 5 |
| Year Built: | 2007 |
| Property Taxes: | $0 |
| Days On Market: | 215 |
| Lot Size: | 0,00 |
Description
This stunning 5,100 sq ft luxury home offers a perfect blend of elegance and modern convenience, featuring a newly finished basement with 9' ceilings, ideal for various uses such as a home theater or gym. The first floor boasts soaring 10' ceilings, creating an open and airy atmosphere, with a grand foyer, formal living and dining rooms, and a spacious family room with a fireplace. The second floor, with its 9' ceilings, houses the bedrooms, including a luxurious master suite with a walk-in closet and spa-like ensuite bathroom. The gourmet kitchen is outfitted with top-of-the-line Thermador appliances, including a double oven, sleek cabinetry, granite countertops, and a large center island, making it a focal point for both cooking and entertaining. Comfort is ensured year-round with a new AC unit for the upper level, and convenience is enhanced by a three-car garage offering ample space for vehicles and storage. Nestled in a highly desirable neighborhood known for its convenience and charm, this home is located in a top-rated school district, Additional luxury features include high-end finishes such as hardwood floors, custom millwork, and designer lighting fixtures throughout, as well as a beautifully landscaped side yard perfect for outdoor entertaining and relaxation.
Property Specifics
| Residential Rental | |
| — | |
| — | |
| 2007 | |
| — | |
| — | |
| No | |
| — |
| — | |
| — | |
| — / — | |
| — | |
| — | |
| — | |
| 12408807 | |
| — |
Nearby Schools
| NAME: | DISTRICT: | DISTANCE: | |
|---|---|---|---|
|
Grade School
Raymond Benson Primary School |
10 | — | |
|
Middle School
F E Peacock Middle School |
10 | Not in DB | |
|
High School
Lake Park High School |
108 | Not in DB | |
Property History
| DATE: | EVENT: | PRICE: | SOURCE: |
|---|---|---|---|
| 26 Oct, 2016 | Under contract | $0 | MRED MLS |
| 3 Oct, 2016 | Listed for sale | $0 | MRED MLS |
| 28 Jul, 2025 | Under contract | $0 | MRED MLS |
| 1 Jul, 2025 | Listed for sale | $0 | MRED MLS |

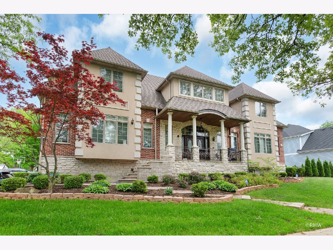
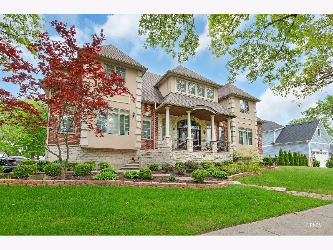
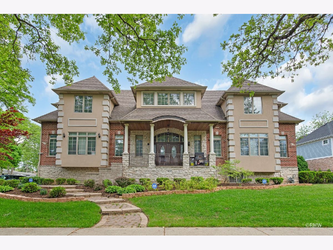
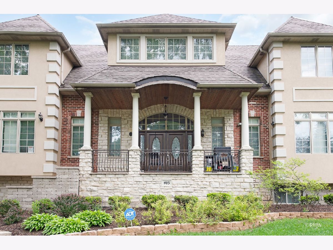
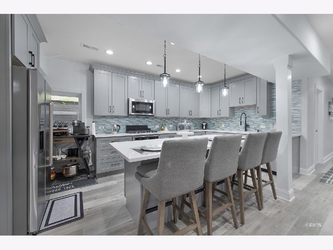
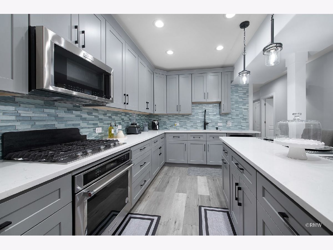
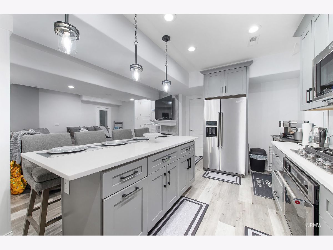
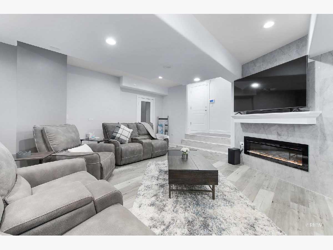
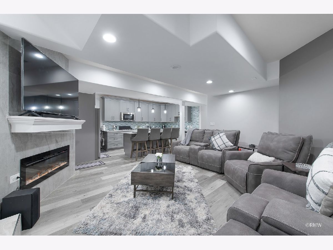
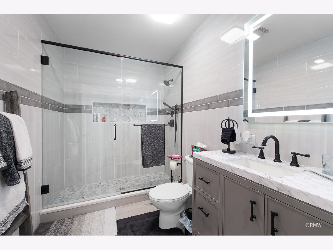
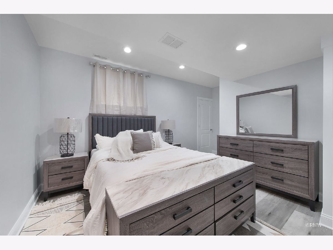
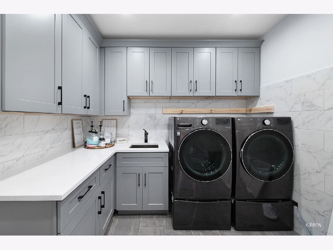
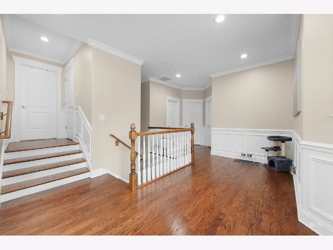
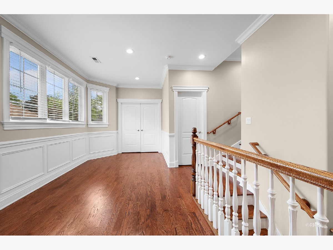
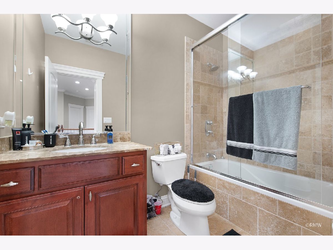
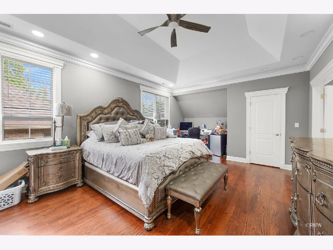
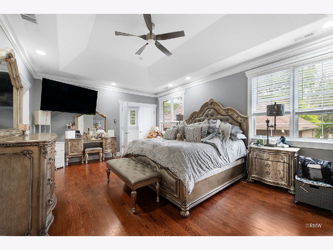
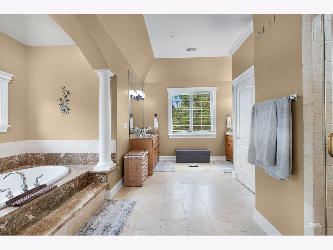
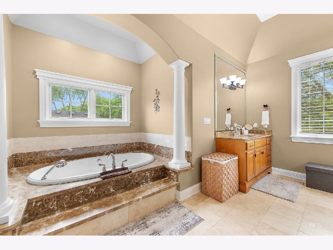
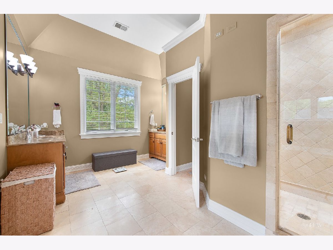
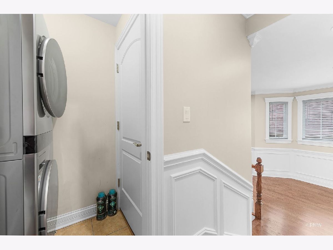
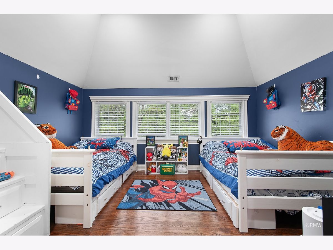
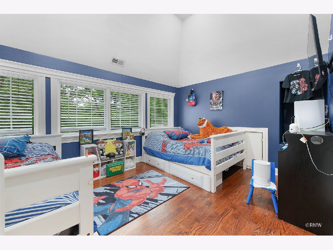
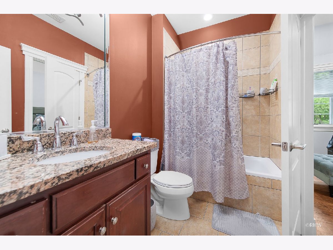
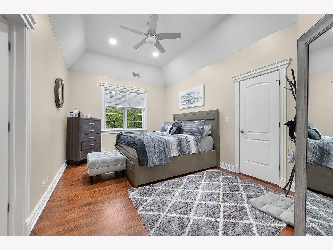
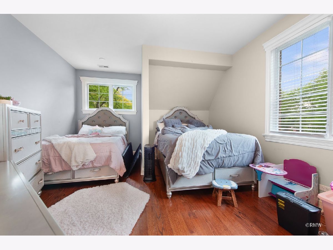
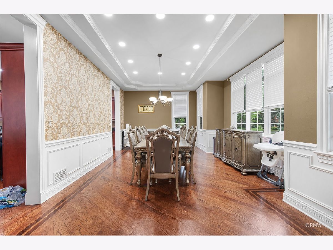
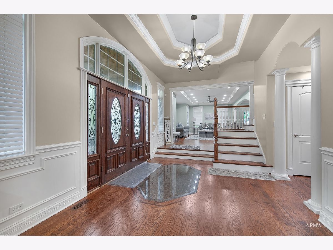
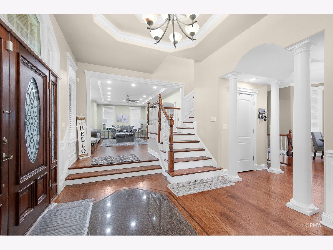
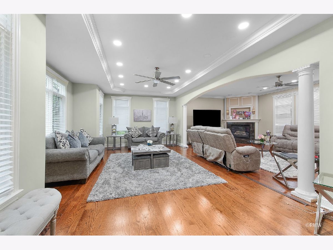
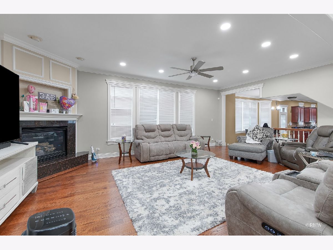
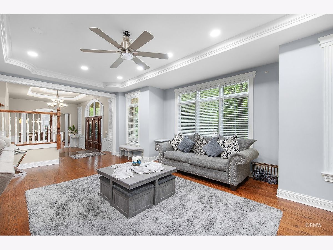
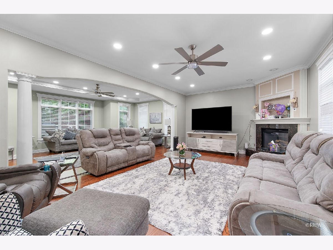
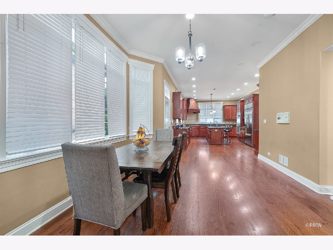
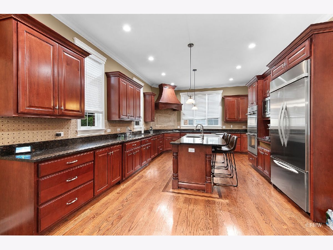
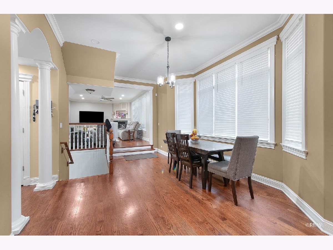
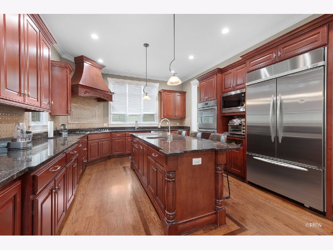
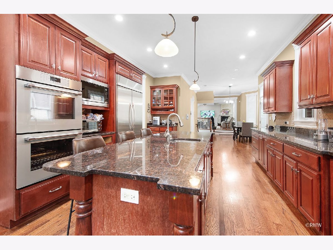
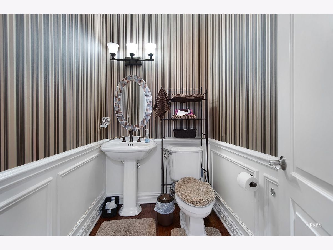
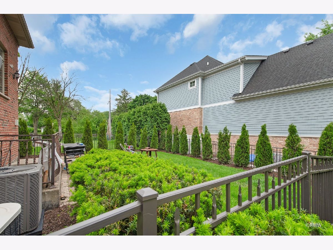
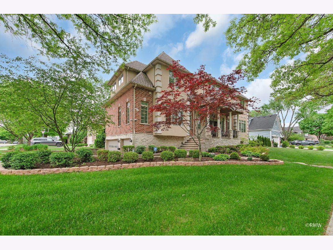
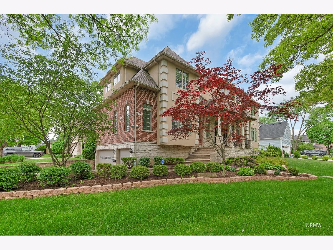
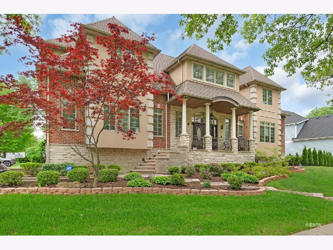
Room Specifics
Total Bedrooms: 5
Bedrooms Above Ground: 5
Bedrooms Below Ground: 0
Dimensions: —
Floor Type: —
Dimensions: —
Floor Type: —
Dimensions: —
Floor Type: —
Dimensions: —
Floor Type: —
Full Bathrooms: 5
Bathroom Amenities: —
Bathroom in Basement: 1
Rooms: —
Basement Description: —
Other Specifics
| 3 | |
| — | |
| — | |
| — | |
| — | |
| 135X65 | |
| — | |
| — | |
| — | |
| — | |
| Not in DB | |
| — | |
| — | |
| — | |
| — |
Tax History
| Year | Property Taxes |
|---|
Contact Agent
Contact Agent
Listing Provided By
Fulton Grace Realty


