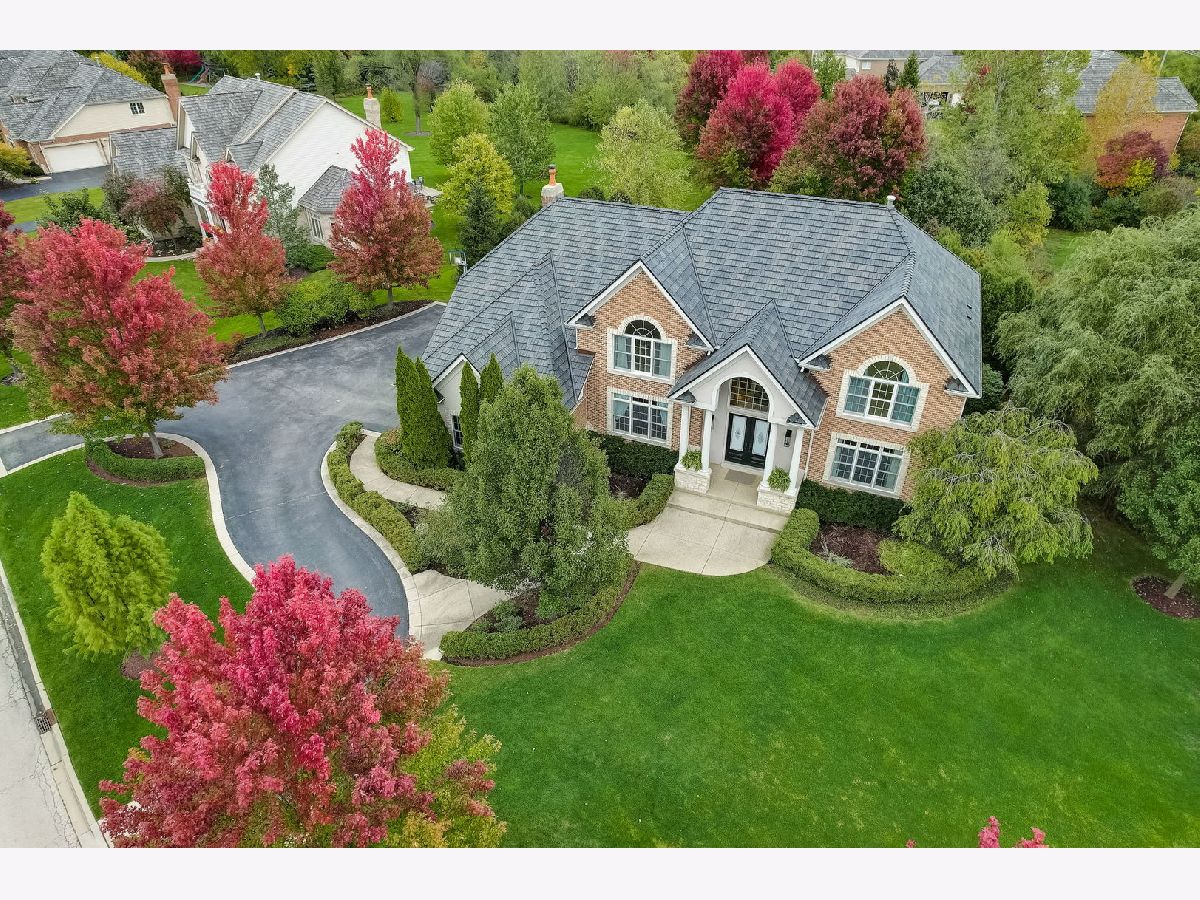403 Old Mill Circle, Lincolnshire, Illinois 60069
$7,900
|
Rented
|
|
| Status: | Rented |
| Sqft: | 4,841 |
| Cost/Sqft: | $0 |
| Beds: | 5 |
| Baths: | 7 |
| Year Built: | 2007 |
| Property Taxes: | $0 |
| Days On Market: | 838 |
| Lot Size: | 0,00 |
Description
This updated home is truly remarkable! Over $200K in Upgrades!!! The 2023 updates, including the roof, master bathroom, kitchen remodel, upstairs bathrooms, dining room, and foyer lighting, laundry room refresh, exterior lighting, fresh paint and more, add a fresh and modern touch to the property. This impeccably constructed home offers a spacious .7-acre lot in the award-winning Stevenson High School district. The functional floor plan, main level bedroom, high ceilings, and top-of-the-line finishes make it perfect for both entertaining and everyday living. As you step inside, the grand entryway leads you into the formal living and dining rooms. The kitchen, a dream for any home chef, features quartz countertops, a brand new stainless refrigerator, a 6-burner cooktop, an island with a breakfast bar, and an eating area with exterior access. The cozy stone fireplace in the family room adds to the inviting atmosphere. The main level also includes a bedroom with a shared ensuite, a laundry room, and a half bath. The master suite on the second level is a true retreat, with a tray ceiling, sitting room, laundry closet, carrara marble tile, two separate vanities, modern vessel soaking tub, full body sprayer/steam shower, and a walk-in closet. Three additional bedrooms on the second level each have their own ensuite and walk-in closet. The fully finished basement offers a theatre room, full bar, heated floors (in entry, bar area and bathroom), recreation room, bedroom, and a full bathroom. The outdoor space features a sun-filled brick-paver patio, firepit and landscape architect designed perennial garden. This home provides a luxurious and comfortable living experience with its impressive updates and thoughtful design. Close to interstate access, forest preserve and a drive away from shopping & dining.
Property Specifics
| Residential Rental | |
| — | |
| — | |
| 2007 | |
| — | |
| — | |
| No | |
| — |
| Lake | |
| Old Mill Woods | |
| — / — | |
| — | |
| — | |
| — | |
| 11927417 | |
| — |
Nearby Schools
| NAME: | DISTRICT: | DISTANCE: | |
|---|---|---|---|
|
Grade School
Laura B Sprague School |
103 | — | |
|
Middle School
Daniel Wright Junior High School |
103 | Not in DB | |
|
High School
Adlai E Stevenson High School |
125 | Not in DB | |
Property History
| DATE: | EVENT: | PRICE: | SOURCE: |
|---|---|---|---|
| 16 Feb, 2021 | Under contract | $0 | MRED MLS |
| 22 Jan, 2021 | Listed for sale | $0 | MRED MLS |
| 13 Dec, 2023 | Under contract | $0 | MRED MLS |
| 9 Nov, 2023 | Listed for sale | $0 | MRED MLS |
| 14 Jan, 2025 | Sold | $1,425,000 | MRED MLS |
| 22 Nov, 2024 | Under contract | $1,590,000 | MRED MLS |
| 22 Nov, 2024 | Listed for sale | $1,590,000 | MRED MLS |
























































Room Specifics
Total Bedrooms: 6
Bedrooms Above Ground: 5
Bedrooms Below Ground: 1
Dimensions: —
Floor Type: —
Dimensions: —
Floor Type: —
Dimensions: —
Floor Type: —
Dimensions: —
Floor Type: —
Dimensions: —
Floor Type: —
Full Bathrooms: 7
Bathroom Amenities: Whirlpool,Separate Shower,Steam Shower,Double Sink,Full Body Spray Shower
Bathroom in Basement: 1
Rooms: —
Basement Description: Finished
Other Specifics
| 3 | |
| — | |
| Asphalt,Circular | |
| — | |
| — | |
| 32322 | |
| — | |
| — | |
| — | |
| — | |
| Not in DB | |
| — | |
| — | |
| — | |
| — |
Tax History
| Year | Property Taxes |
|---|---|
| 2025 | $34,612 |
Contact Agent
Contact Agent
Listing Provided By
RE/MAX Top Performers


