403 Prairie Avenue, Libertyville, Illinois 60048
$2,200
|
Rented
|
|
| Status: | Rented |
| Sqft: | 1,053 |
| Cost/Sqft: | $0 |
| Beds: | 3 |
| Baths: | 1 |
| Year Built: | 1952 |
| Property Taxes: | $0 |
| Days On Market: | 2096 |
| Lot Size: | 0,00 |
Description
This charming, meticulously maintained ranch home features the character and charm you've been looking for! Located on a quiet street and walking distance to downtown Libertyville. You'll love the hardwood floors throughout and the bay window in the living room. Updated kitchen and bath. Finished basement with family room & home office. Spacious, partially covered deck. Fenced-in yard. One dog ok with $500 additional security deposit.
Property Specifics
| Residential Rental | |
| — | |
| — | |
| 1952 | |
| Full | |
| — | |
| No | |
| — |
| Lake | |
| Copeland Manor | |
| — / — | |
| — | |
| Public | |
| Public Sewer | |
| 10692307 | |
| — |
Nearby Schools
| NAME: | DISTRICT: | DISTANCE: | |
|---|---|---|---|
|
Grade School
Copeland Manor Elementary School |
70 | — | |
|
Middle School
Highland Middle School |
70 | Not in DB | |
|
High School
Libertyville High School |
128 | Not in DB | |
Property History
| DATE: | EVENT: | PRICE: | SOURCE: |
|---|---|---|---|
| 14 Dec, 2012 | Sold | $250,000 | MRED MLS |
| 12 Nov, 2012 | Under contract | $265,000 | MRED MLS |
| 1 Nov, 2012 | Listed for sale | $265,000 | MRED MLS |
| 12 Feb, 2019 | Under contract | $0 | MRED MLS |
| 30 Jan, 2019 | Listed for sale | $0 | MRED MLS |
| 30 Apr, 2020 | Under contract | $0 | MRED MLS |
| 17 Apr, 2020 | Listed for sale | $0 | MRED MLS |
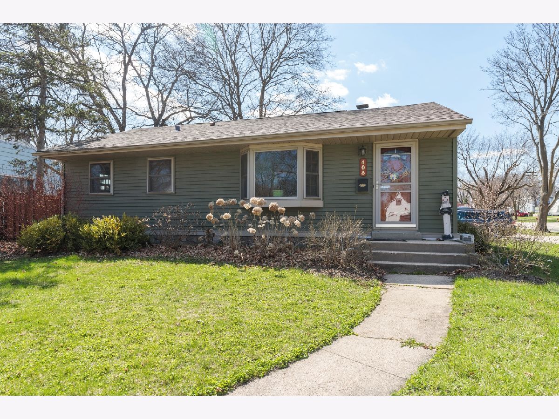
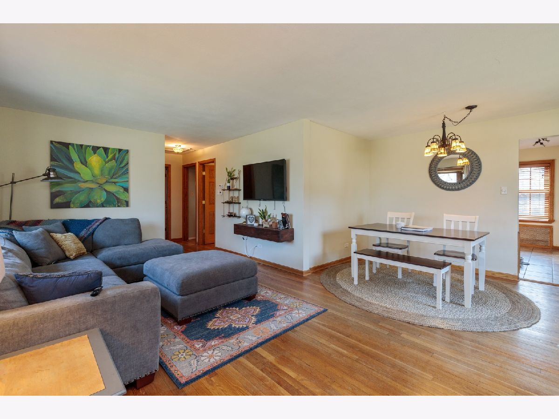
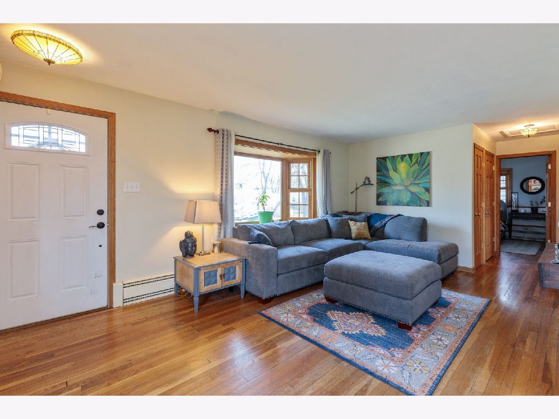
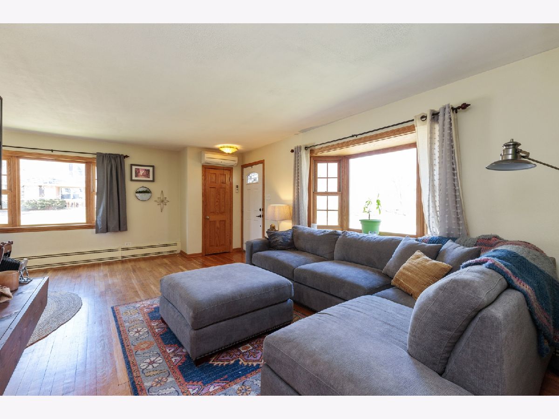
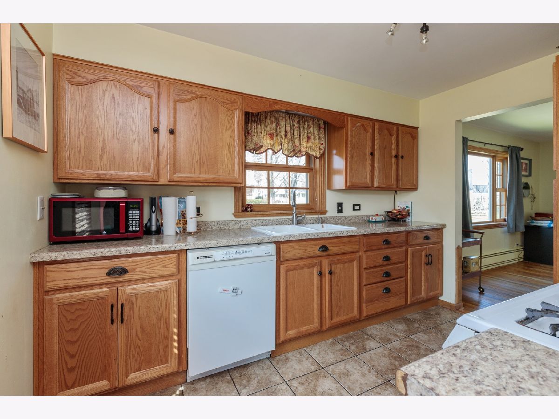
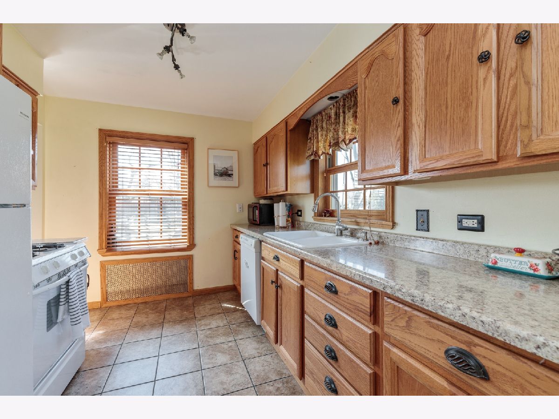
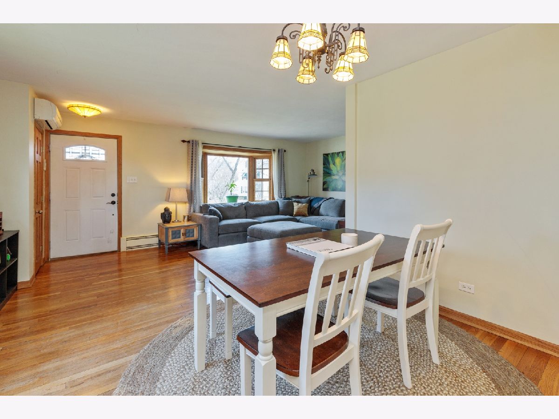
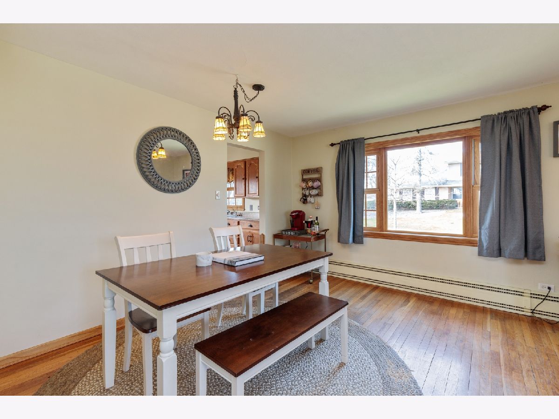
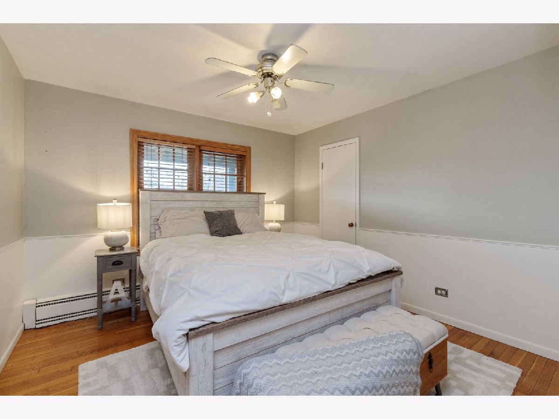
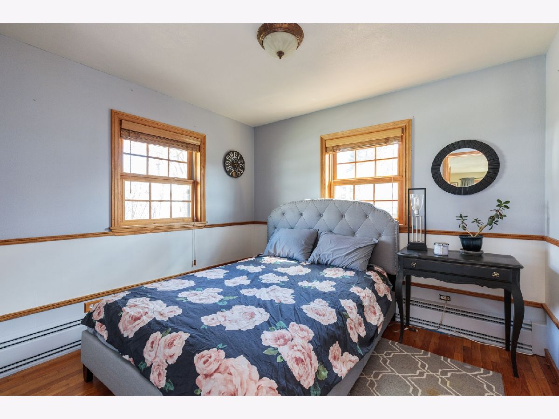
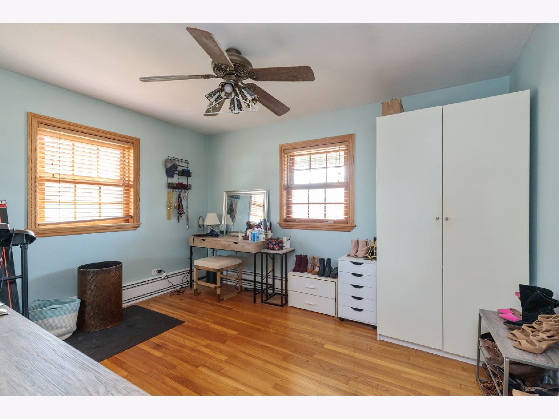
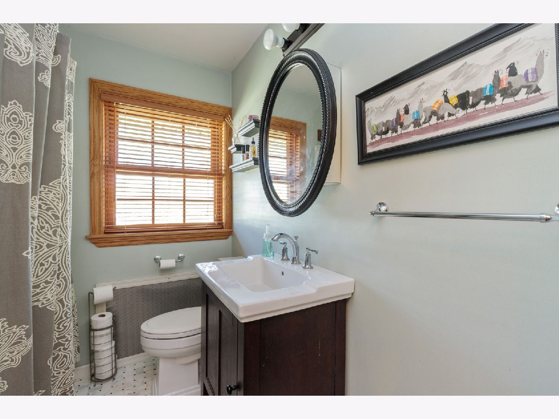
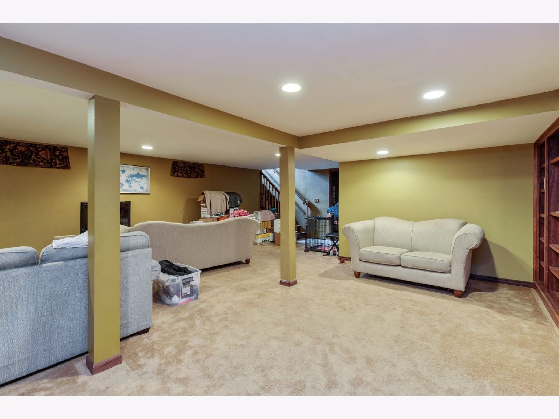
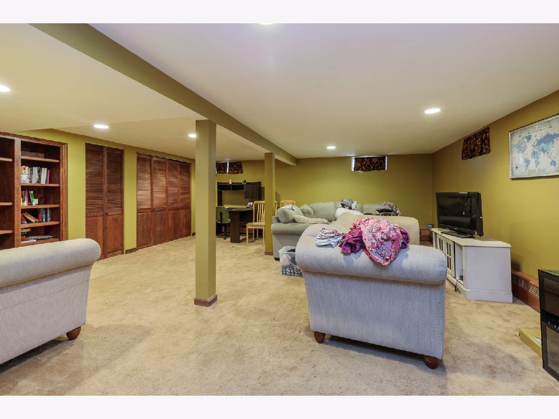
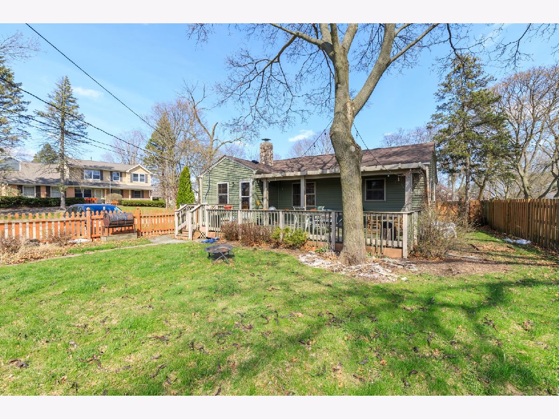
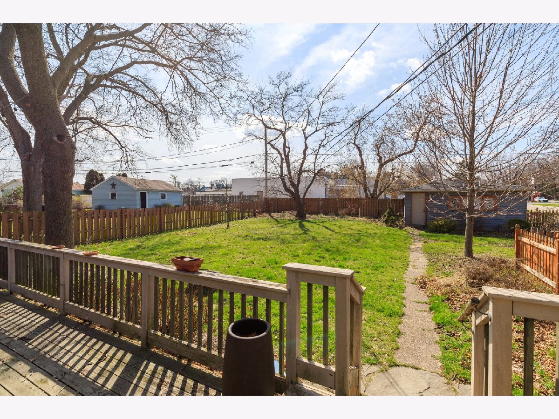
Room Specifics
Total Bedrooms: 3
Bedrooms Above Ground: 3
Bedrooms Below Ground: 0
Dimensions: —
Floor Type: Hardwood
Dimensions: —
Floor Type: Hardwood
Full Bathrooms: 1
Bathroom Amenities: —
Bathroom in Basement: 0
Rooms: Office
Basement Description: Finished
Other Specifics
| 2 | |
| Concrete Perimeter | |
| Concrete | |
| Deck | |
| Corner Lot,Fenced Yard,Landscaped | |
| 90 X 147 X 59 X 73 X 86 | |
| — | |
| None | |
| Hardwood Floors, First Floor Bedroom, First Floor Full Bath | |
| Range, Refrigerator, Washer, Dryer, Disposal | |
| Not in DB | |
| — | |
| — | |
| — | |
| — |
Tax History
| Year | Property Taxes |
|---|---|
| 2012 | $5,434 |
Contact Agent
Contact Agent
Listing Provided By
Baird & Warner


