403 Wabash Avenue, Near North Side, Chicago, Illinois 60611
$7,500
|
Rented
|
|
| Status: | Rented |
| Sqft: | 2,249 |
| Cost/Sqft: | $0 |
| Beds: | 3 |
| Baths: | 3 |
| Year Built: | 2019 |
| Property Taxes: | $0 |
| Days On Market: | 2028 |
| Lot Size: | 0,00 |
Description
High floor, BRAND NEW construction condo with the most INCREDIBLE views! This 3 bed, 3 bath, 2249 sqft CORNER home w/ stunning city & river views offers upgraded hardwood floors, floor to ceiling windows, 10' ceilings, separate laundry room & a spacious private balcony w/ sweeping city views. Chef's kitchen features Snaidero cabinetry, Sub-Zero/Wolf appliances, quartz countertops, wine fridge & breakfast bar. Mastersuite features an ENORMOUS walk-in closet, gorgeous bathroom w/ free-standing soaking tub, dual vanity & a huge glass-enclosed rain shower. Building amenities include 24-hour door staff, state-of-the-art fitness center w/ private yoga room, bicycle storage & dog run. Penthouse level features a private rooftop lounge w/ game room, media room, indoor/outdoor kitchens & outdoor terrace. Perfect location in the HEART of River North! Steps from Michigan Ave, restaurants, nightlife, shops, RiverWalk, the Lake, the Loop & public transportation. Pets up to 40 pounds allowed with additional deposit! Parking Available for $250/mo!
Property Specifics
| Residential Rental | |
| 17 | |
| — | |
| 2019 | |
| None | |
| — | |
| Yes | |
| — |
| Cook | |
| Renelle On The River | |
| — / — | |
| — | |
| Lake Michigan | |
| Public Sewer | |
| 10775060 | |
| — |
Property History
| DATE: | EVENT: | PRICE: | SOURCE: |
|---|---|---|---|
| 2 Aug, 2019 | Sold | $1,799,334 | MRED MLS |
| 24 Mar, 2017 | Under contract | $1,646,900 | MRED MLS |
| 24 Mar, 2017 | Listed for sale | $1,646,900 | MRED MLS |
| 9 Jul, 2020 | Listed for sale | $0 | MRED MLS |
| 3 Apr, 2022 | Under contract | $0 | MRED MLS |
| 8 Mar, 2022 | Listed for sale | $0 | MRED MLS |
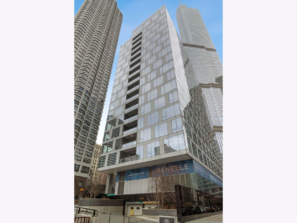
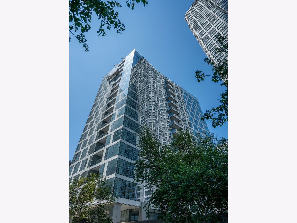
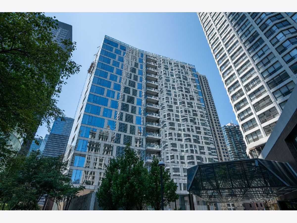

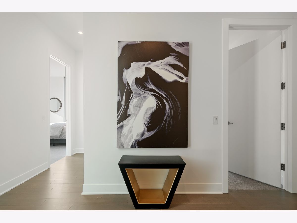
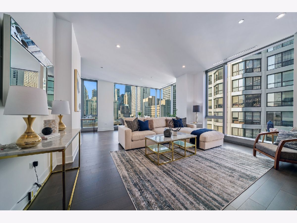
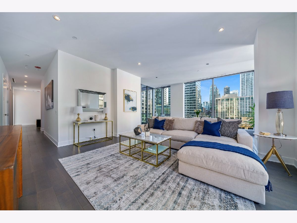
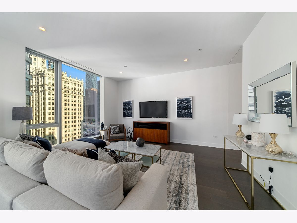
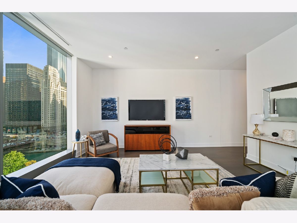
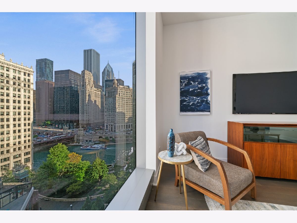
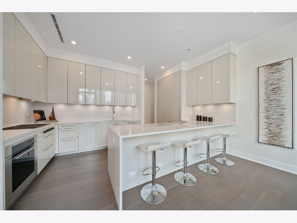
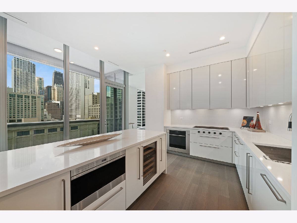
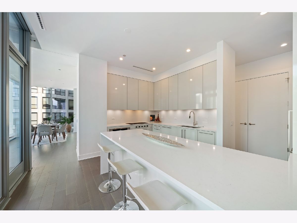
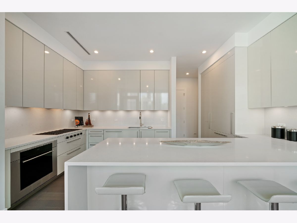
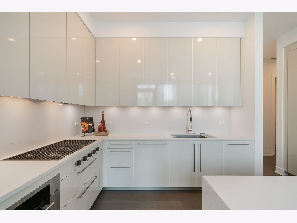
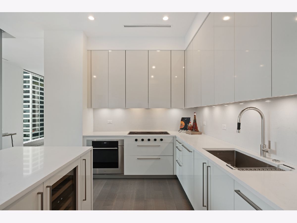
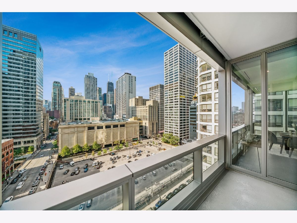
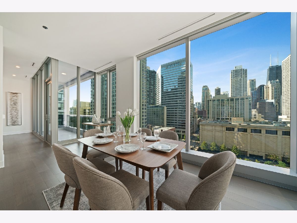
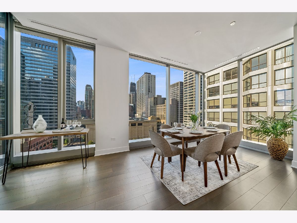
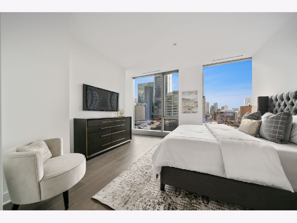
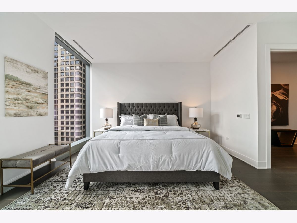
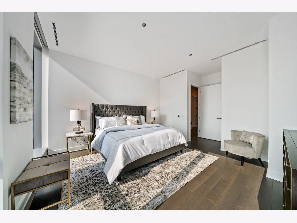
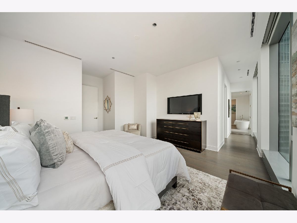
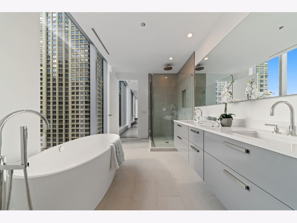
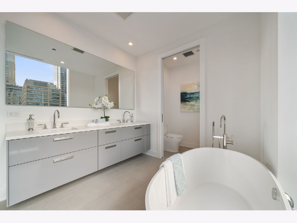
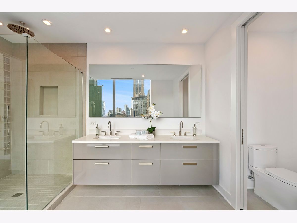
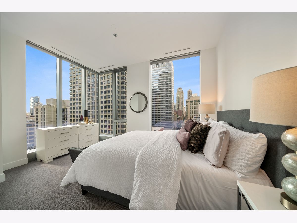
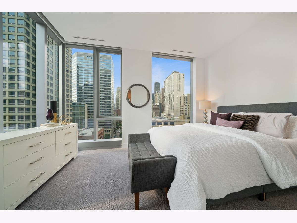
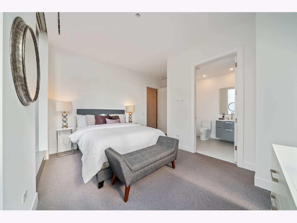
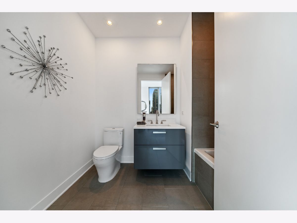
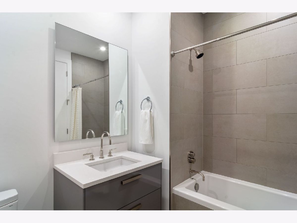
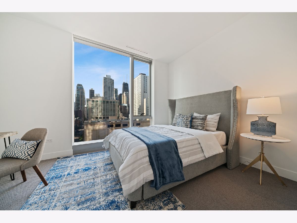
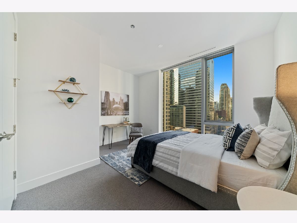
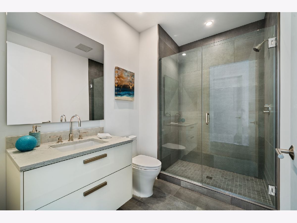
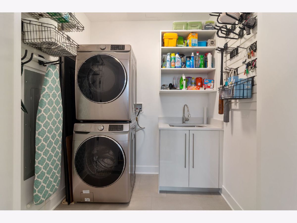
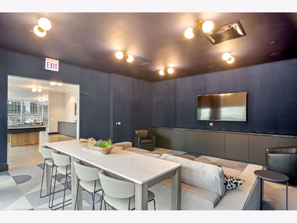
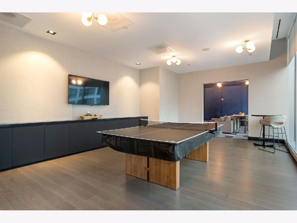
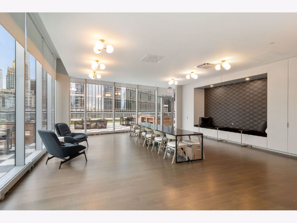
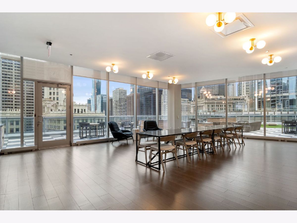
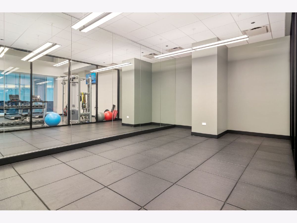
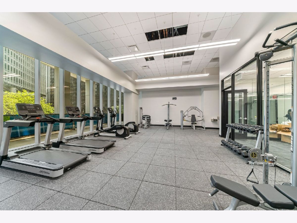
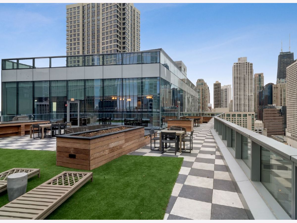
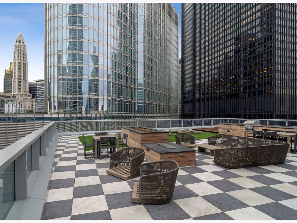
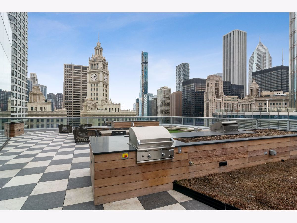
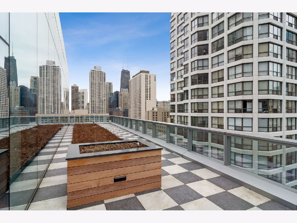
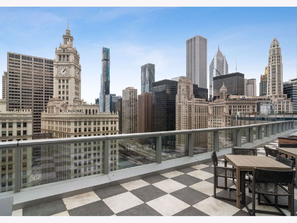
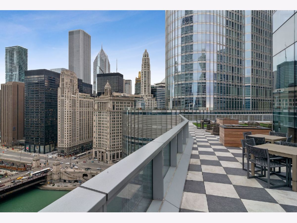
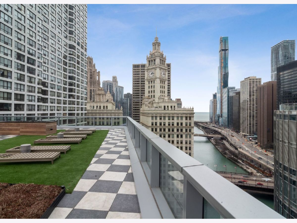
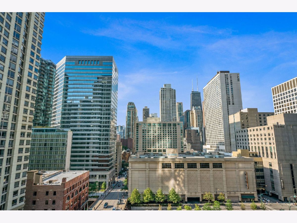
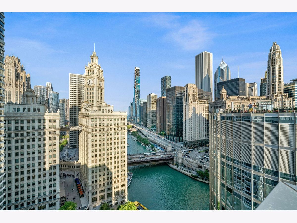
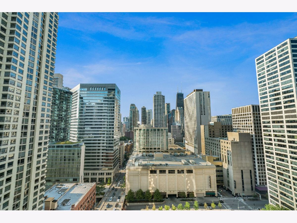
Room Specifics
Total Bedrooms: 3
Bedrooms Above Ground: 3
Bedrooms Below Ground: 0
Dimensions: —
Floor Type: Carpet
Dimensions: —
Floor Type: Carpet
Full Bathrooms: 3
Bathroom Amenities: —
Bathroom in Basement: —
Rooms: Foyer,Terrace
Basement Description: None
Other Specifics
| 1 | |
| — | |
| — | |
| Balcony | |
| — | |
| CONDO | |
| — | |
| Full | |
| — | |
| — | |
| Not in DB | |
| — | |
| — | |
| Bike Room/Bike Trails, Door Person, Elevator(s), Exercise Room, Storage, Health Club, On Site Manager/Engineer, Sundeck, Receiving Room | |
| — |
Tax History
| Year | Property Taxes |
|---|
Contact Agent
Contact Agent
Listing Provided By
Jameson Sotheby's Int'l Realty


