4031 Custer Avenue, Lyons, Illinois 60534
$2,600
|
Rented
|
|
| Status: | Rented |
| Sqft: | 1,221 |
| Cost/Sqft: | $0 |
| Beds: | 3 |
| Baths: | 2 |
| Year Built: | 1964 |
| Property Taxes: | $0 |
| Days On Market: | 542 |
| Lot Size: | 0,00 |
Description
NOW AVAILABLE FOR IMMEDIATE MOVE IN! Check out this well-kept and spacious 2-bed 2-bath brick raised ranch in beautiful Lyons with just over 2,000 square feet of total interior space, including the basement. Highlights of this home include a large bright living room with an entryway coat closet, a good-sized eat-in kitchen featuring many updates including new flooring, tile backsplash, appliances, Corian tops, and a sliding glass door, plus an adjacent family room open to the kitchen. Other great features include a huge partially finished basement that holds a recreation area, laundry area, and a beautifully updated full bathroom. Outside enjoy a 19' X 17' back deck, a fenced backyard, a long side driveway providing additional parking, and a 2-car detached garage with a party door. Recent improvements include a newer roof on the house and garage (2019), a newer furnace and AC (2018), an updated basement bathroom, an updated kitchen, a newer back deck, new Feldco windows throughout, and glass block windows in the basement. Check out the complete list of improvements! This great home is near schools, shopping, restaurants, forest preserves, and Loyola Hospital. Enjoy easy access to the Metra train to downtown Chicago, Interstate 55, and Chicago's Midway and O'Hare airports. SO NICE! 1ST MONTH RENT, SECURITY DEPOSIT AND SIGNED LEASE REQUIRED IN FULL TO TAKE THE PROPERTY OFF THE MARKET. Schedule your showing today! Schedule your showing today!
Property Specifics
| Residential Rental | |
| — | |
| — | |
| 1964 | |
| — | |
| — | |
| No | |
| — |
| Cook | |
| — | |
| — / — | |
| — | |
| — | |
| — | |
| 12059569 | |
| — |
Nearby Schools
| NAME: | DISTRICT: | DISTANCE: | |
|---|---|---|---|
|
Grade School
Lincoln Elementary School |
103 | — | |
|
Middle School
Washington Middle School |
103 | Not in DB | |
|
High School
J Sterling Morton West High Scho |
201 | Not in DB | |
Property History
| DATE: | EVENT: | PRICE: | SOURCE: |
|---|---|---|---|
| 12 May, 2023 | Sold | $285,000 | MRED MLS |
| 15 Mar, 2023 | Under contract | $275,000 | MRED MLS |
| 13 Mar, 2023 | Listed for sale | $275,000 | MRED MLS |
| 23 May, 2023 | Listed for sale | $0 | MRED MLS |
| 4 Jun, 2024 | Under contract | $0 | MRED MLS |
| 17 May, 2024 | Listed for sale | $0 | MRED MLS |
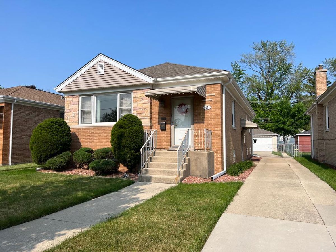
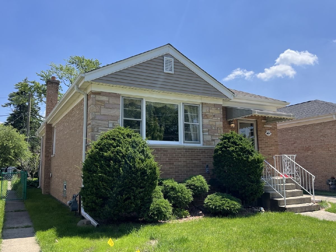
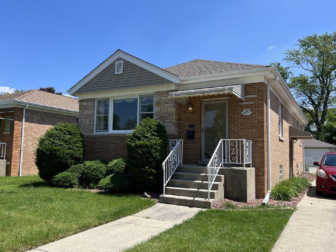
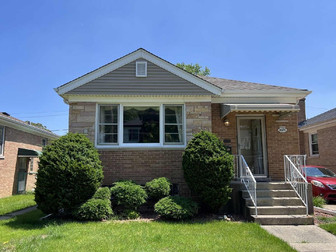
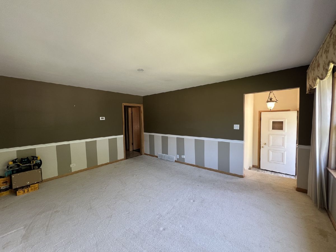
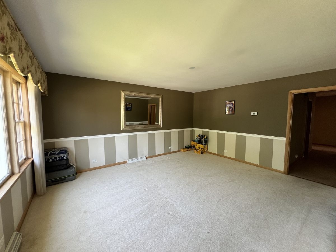
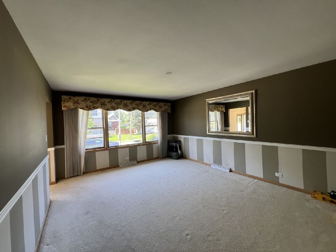
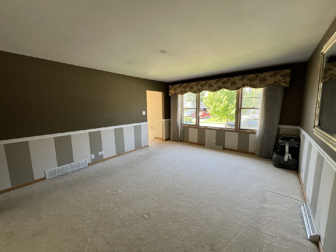
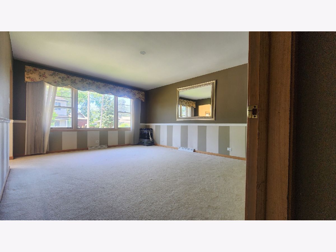
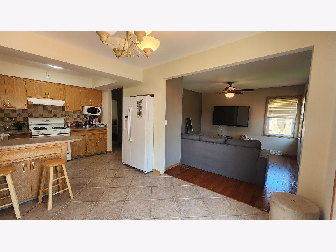
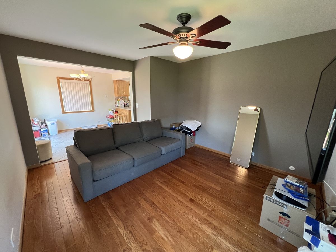
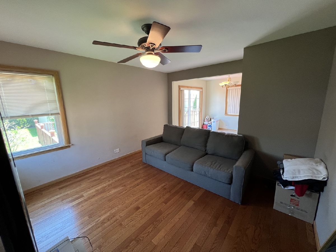
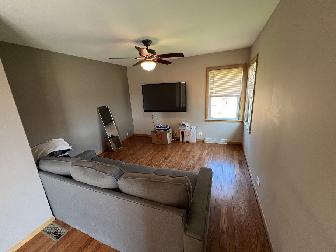
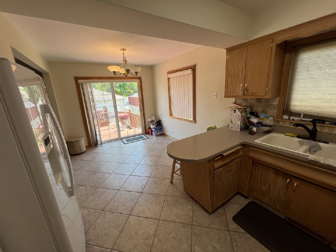
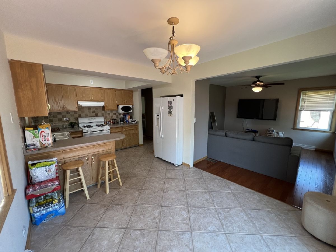
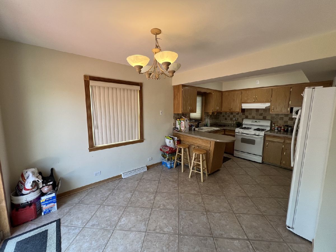
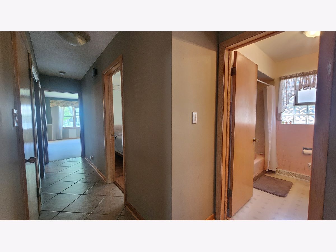
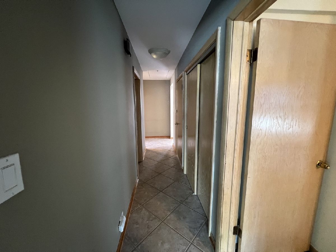
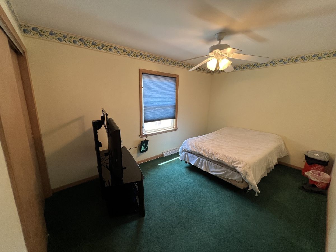
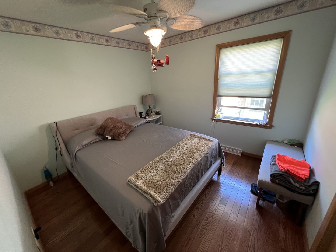
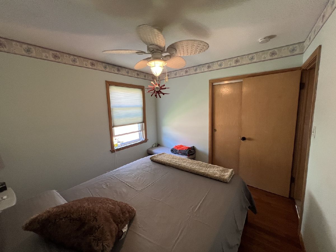
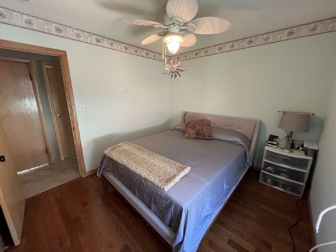
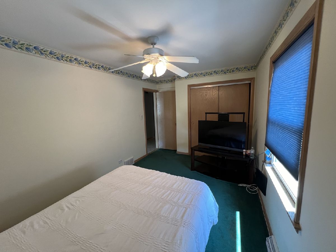
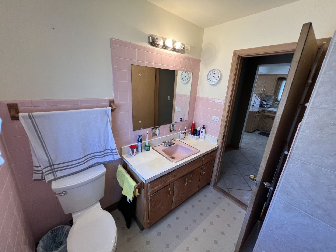
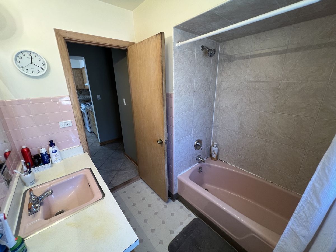
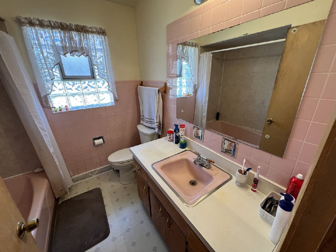
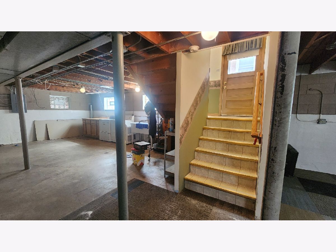
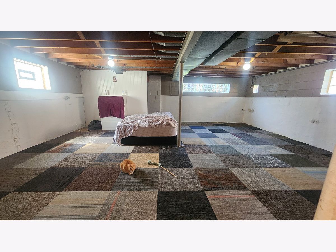
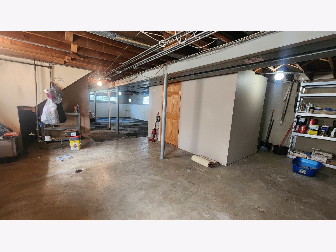
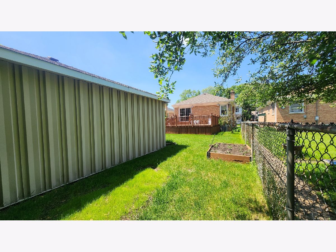
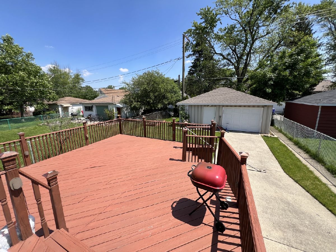
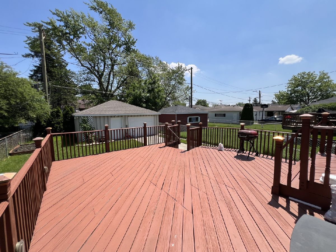
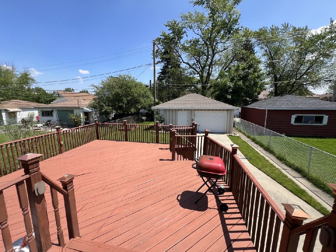
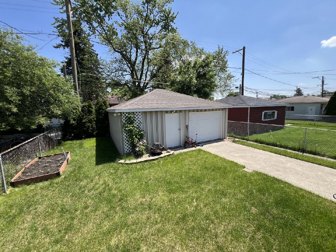
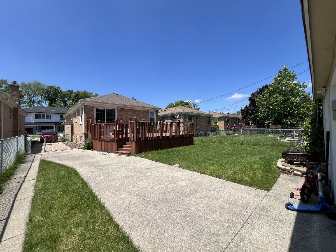
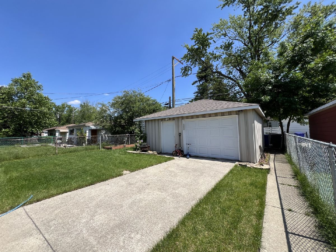
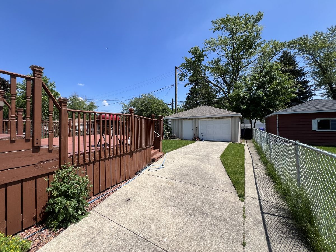
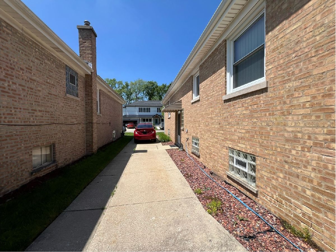
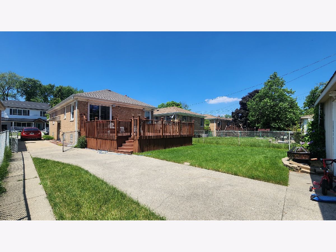

Room Specifics
Total Bedrooms: 3
Bedrooms Above Ground: 3
Bedrooms Below Ground: 0
Dimensions: —
Floor Type: —
Dimensions: —
Floor Type: —
Full Bathrooms: 2
Bathroom Amenities: —
Bathroom in Basement: 1
Rooms: —
Basement Description: Partially Finished
Other Specifics
| 2 | |
| — | |
| Concrete,Side Drive | |
| — | |
| — | |
| 40 X 143 | |
| — | |
| — | |
| — | |
| — | |
| Not in DB | |
| — | |
| — | |
| — | |
| — |
Tax History
| Year | Property Taxes |
|---|---|
| 2023 | $4,592 |
Contact Agent
Contact Agent
Listing Provided By
Pro 1 Realty Inc


