4045 Picardy Drive, Northbrook, Illinois 60062
$3,000
|
Rented
|
|
| Status: | Rented |
| Sqft: | 2,740 |
| Cost/Sqft: | $0 |
| Beds: | 4 |
| Baths: | 3 |
| Year Built: | 1971 |
| Property Taxes: | $0 |
| Days On Market: | 2083 |
| Lot Size: | 0,00 |
Description
Fresh 4-bedroom Charlemagne home! Expanded kitchen with custom cabinetry, high end finishes and stainless appliances. Huge living room with 3 window exposures. Separate formal dining room and large family room with fireplace. Hardwood floors. Master bedroom with exciting shower fixtures, double sinks, heated floor & large walk in closet. New hall bath, and four full size bedrooms, one with a walk-in closet. Large finished basement and office. Large patio in private backyard. Great location in the neighborhood. D27 & 225 schools. Close to shopping, restaurants, and easy access to expressways.
Property Specifics
| Residential Rental | |
| — | |
| — | |
| 1971 | |
| Partial | |
| — | |
| No | |
| — |
| Cook | |
| Charlemagne | |
| — / — | |
| — | |
| Lake Michigan | |
| Public Sewer | |
| 10910711 | |
| — |
Nearby Schools
| NAME: | DISTRICT: | DISTANCE: | |
|---|---|---|---|
|
Grade School
Hickory Point Elementary School |
27 | — | |
|
Middle School
Wood Oaks Junior High School |
27 | Not in DB | |
|
High School
Glenbrook North High School |
225 | Not in DB | |
|
Alternate Elementary School
Shabonee School |
— | Not in DB | |
Property History
| DATE: | EVENT: | PRICE: | SOURCE: |
|---|---|---|---|
| 26 Jun, 2014 | Sold | $517,500 | MRED MLS |
| 15 Jun, 2014 | Under contract | $569,000 | MRED MLS |
| — | Last price change | $589,000 | MRED MLS |
| 8 Apr, 2014 | Listed for sale | $589,000 | MRED MLS |
| 27 Sep, 2020 | Under contract | $0 | MRED MLS |
| 16 Jun, 2020 | Listed for sale | $0 | MRED MLS |
| 15 Apr, 2022 | Sold | $702,000 | MRED MLS |
| 28 Feb, 2022 | Under contract | $675,000 | MRED MLS |
| 21 Feb, 2022 | Listed for sale | $675,000 | MRED MLS |
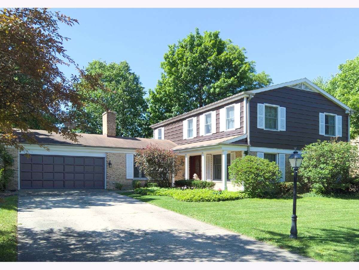
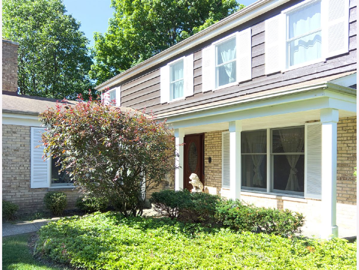
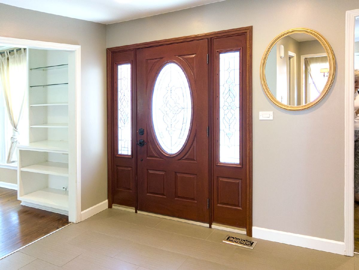
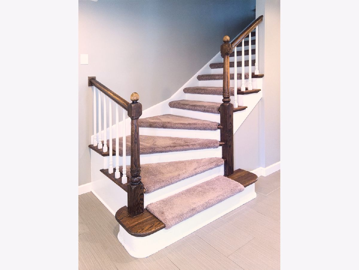
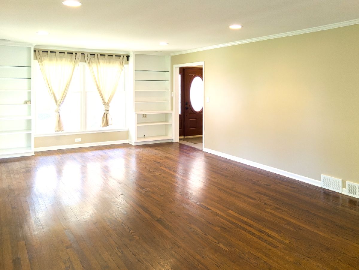
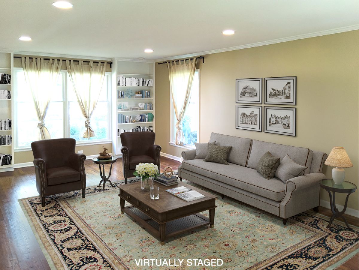
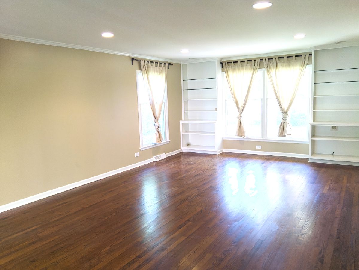
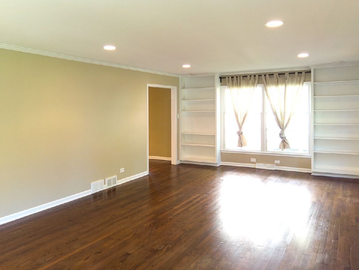
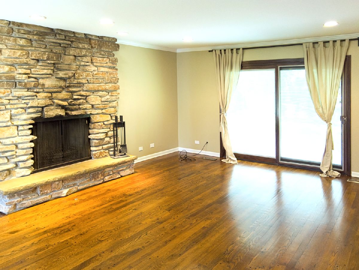
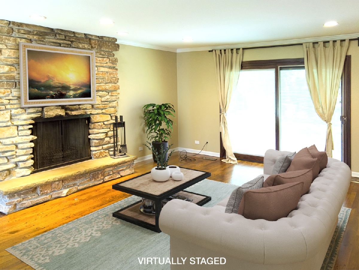
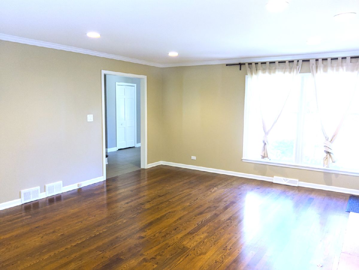
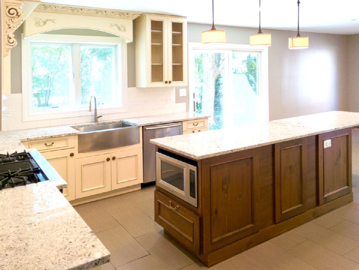
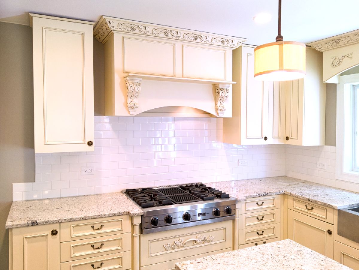
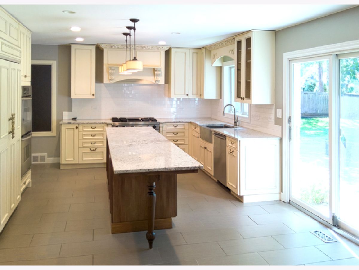
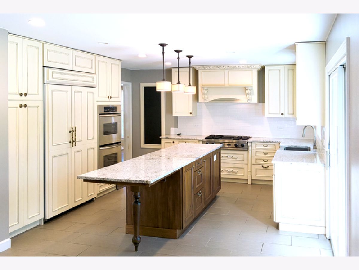
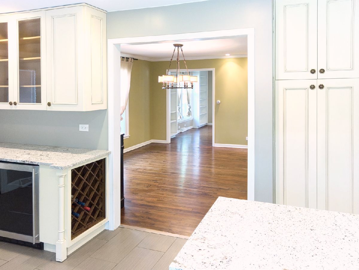
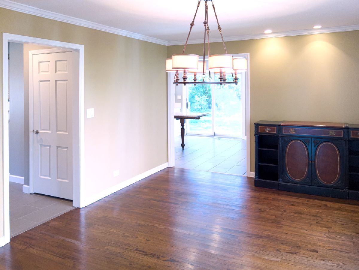
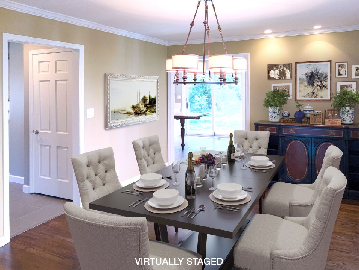
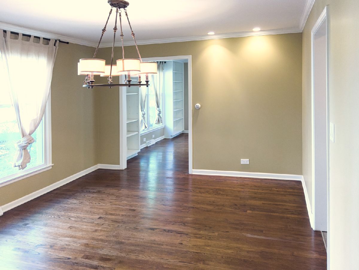
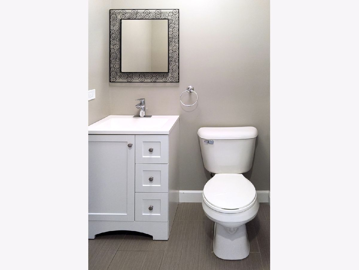
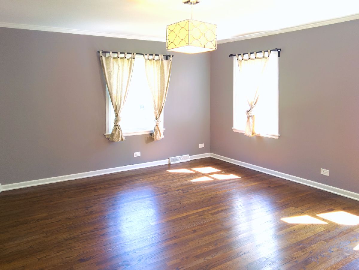
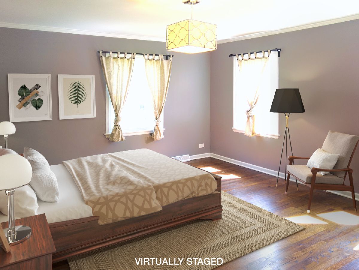
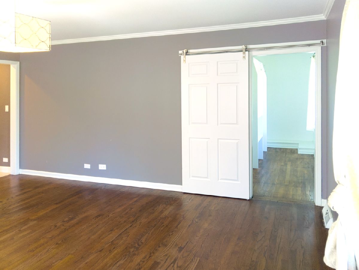
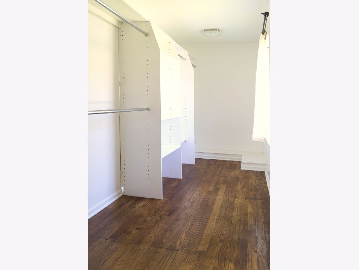
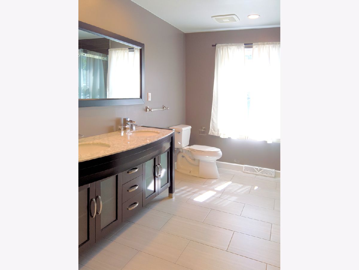
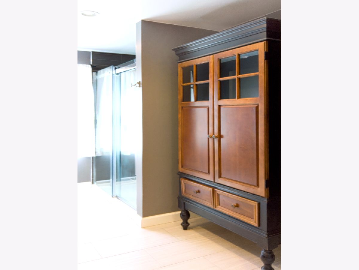
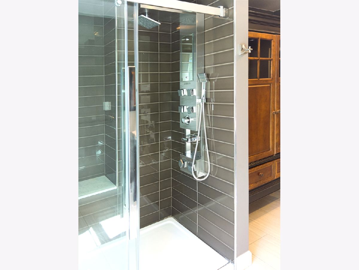
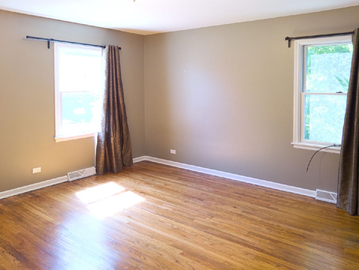
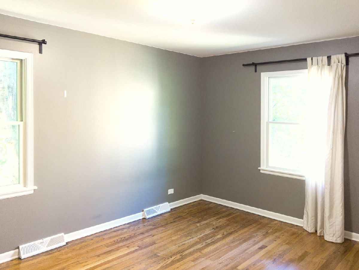
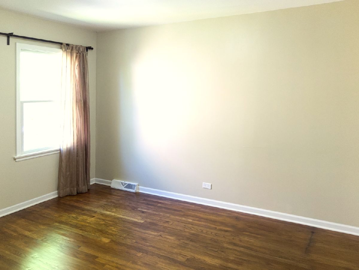
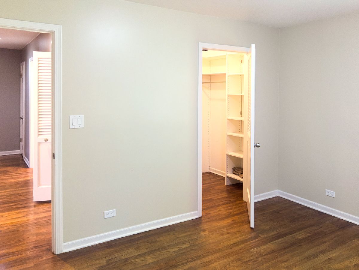
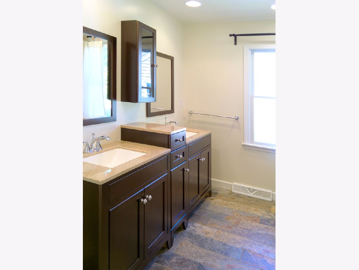
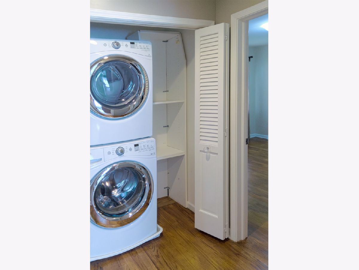
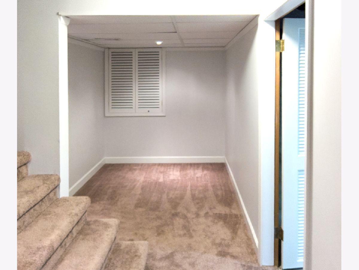
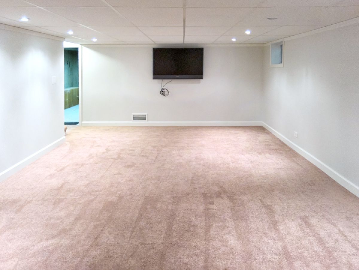
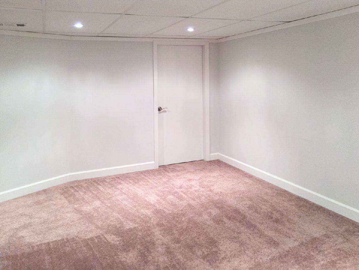
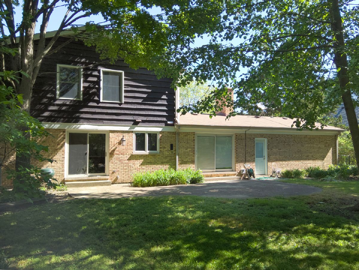
Room Specifics
Total Bedrooms: 4
Bedrooms Above Ground: 4
Bedrooms Below Ground: 0
Dimensions: —
Floor Type: Hardwood
Dimensions: —
Floor Type: Hardwood
Dimensions: —
Floor Type: Hardwood
Full Bathrooms: 3
Bathroom Amenities: —
Bathroom in Basement: 0
Rooms: Office,Recreation Room,Foyer,Walk In Closet
Basement Description: Finished
Other Specifics
| 2.5 | |
| Concrete Perimeter | |
| Concrete | |
| Patio | |
| — | |
| 91X136 | |
| — | |
| Full | |
| Hardwood Floors, Second Floor Laundry | |
| Double Oven, Microwave, Dishwasher, High End Refrigerator, Washer, Dryer, Stainless Steel Appliance(s) | |
| Not in DB | |
| — | |
| — | |
| — | |
| — |
Tax History
| Year | Property Taxes |
|---|---|
| 2014 | $9,397 |
| 2022 | $12,756 |
Contact Agent
Contact Agent
Listing Provided By
Berkshire Hathaway HomeServices Chicago


