408 Harrison Street, Algonquin, Illinois 60102
$2,000
|
Rented
|
|
| Status: | Rented |
| Sqft: | 2,524 |
| Cost/Sqft: | $0 |
| Beds: | 3 |
| Baths: | 3 |
| Year Built: | 2005 |
| Property Taxes: | $0 |
| Days On Market: | 1976 |
| Lot Size: | 0,00 |
Description
EXPERIENCE BREATHTAKING VIEWS OF THE RIVER AND THE PARK FROM THIS 2500sf END UNIT HOME. ENJOY OPEN CONCEPT LIVING IN THIS BRICK AND SIDED ROW HOME WITH A W/2 CAR GARAGE AND 2 BALCONIES! THE VIEWS ARE LOVELY NO MATTER THE SEASON. THERE'S A FIREPLACE IN THE LIVING ROOM, A FINISHED ENGLISH BASEMENT FOR YOUR FAMILY ROOM/OFFICE AND CUSTOM WHITE PLANTATION SHUTTERS THROUGHOUT MOST OF THE HOME. THE LARGE SEPARATE DINING ROOM MAKES ENTERTAINING A BREEZE. THE MASTER BEDROOM HAS CALIFORNIA CLOSETS A DOUBLE VANITY SINK AND A FABULOUS VIEW OF THE RIVERFRONT AND PARK. THE ENTIRE HOME HAS BEEN PAINTED, CARPETED AND CLEANED. DOWNTOWN ALGONQUIN HAS SO MUCH TO OFFER WITH ITS RESTAURANTS, SHOPS, MARINA, AND A BEAUTIFUL PARK AND WATERFRONT - EVEN A LENDING LIBRARY BOX! READ IN THE PARK AT YOUR LEISURE! THERE'S AMPLE STREET PARKING FOR YOUR GUESTS AND ALSO A 2 CAR GARAGE. THE VIEWS ARE BREATHTAKING - BOTH SUNRISE AND SUNSET. FRIENDLY NEIGHBORHOOD. CALL FOR AN APPOINTMENT TODAY AND SEE WHY THIS IS YOUR NEW HOME.
Property Specifics
| Residential Rental | |
| 3 | |
| — | |
| 2005 | |
| Partial | |
| — | |
| No | |
| — |
| Mc Henry | |
| Aspen Landings | |
| — / — | |
| — | |
| Public | |
| Public Sewer | |
| 10841551 | |
| — |
Nearby Schools
| NAME: | DISTRICT: | DISTANCE: | |
|---|---|---|---|
|
Grade School
Eastview Elementary School |
300 | — | |
|
Middle School
Algonquin Middle School |
300 | Not in DB | |
|
High School
Dundee-crown High School |
300 | Not in DB | |
Property History
| DATE: | EVENT: | PRICE: | SOURCE: |
|---|---|---|---|
| 31 Aug, 2020 | Listed for sale | $0 | MRED MLS |
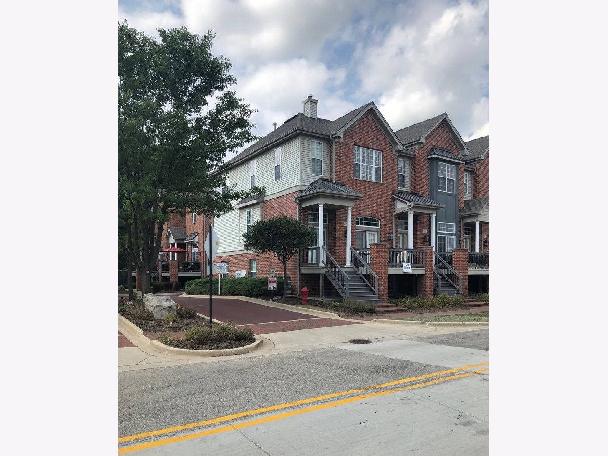
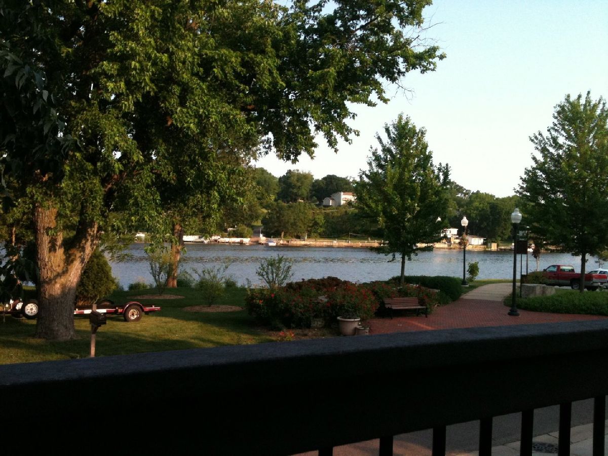
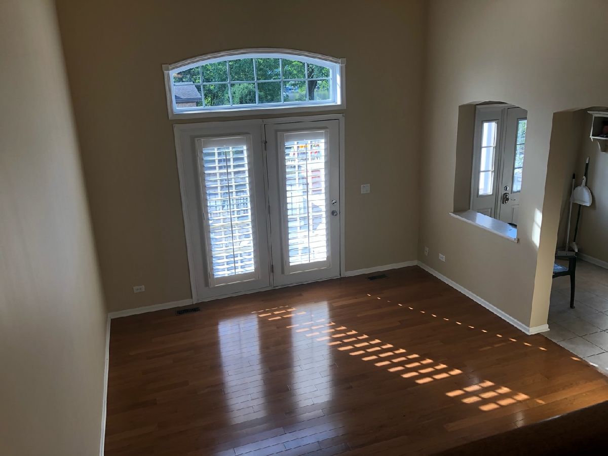
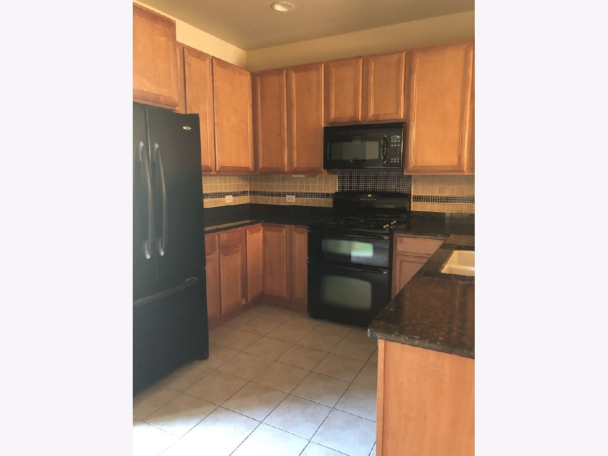
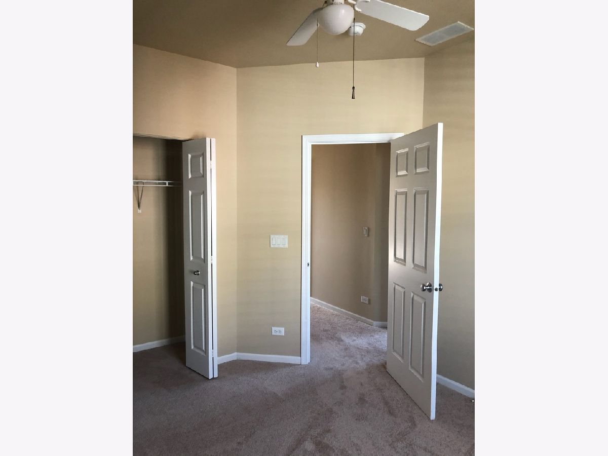
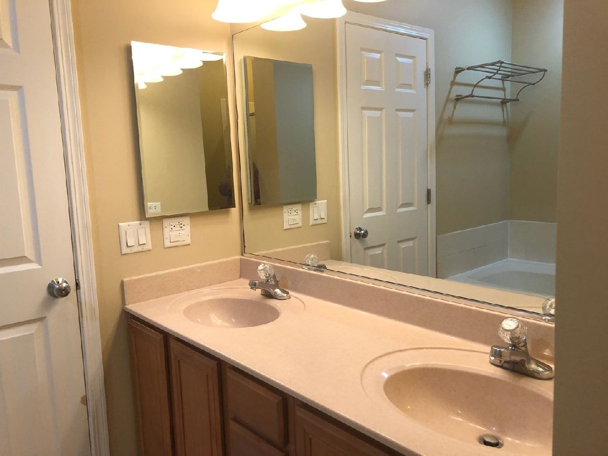
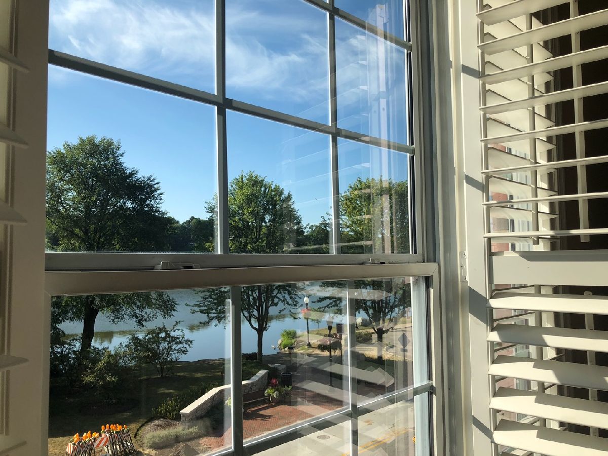
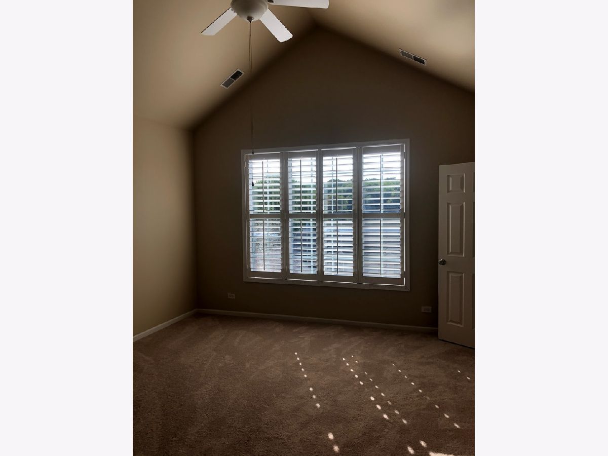
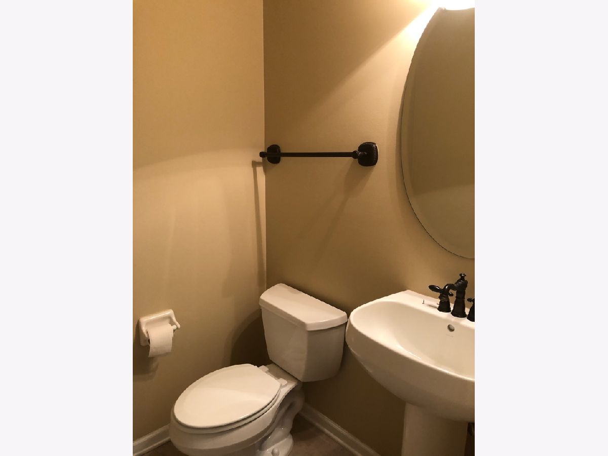
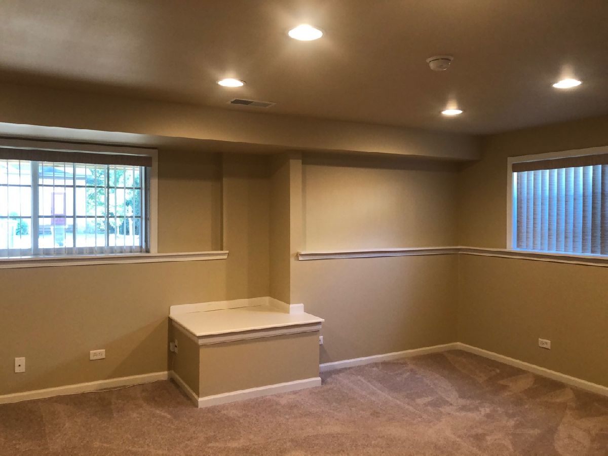
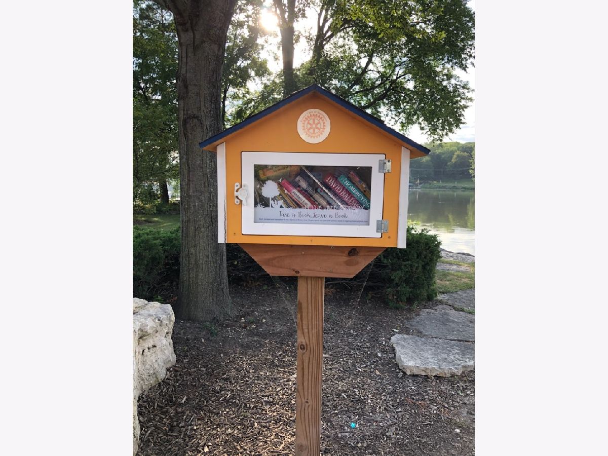
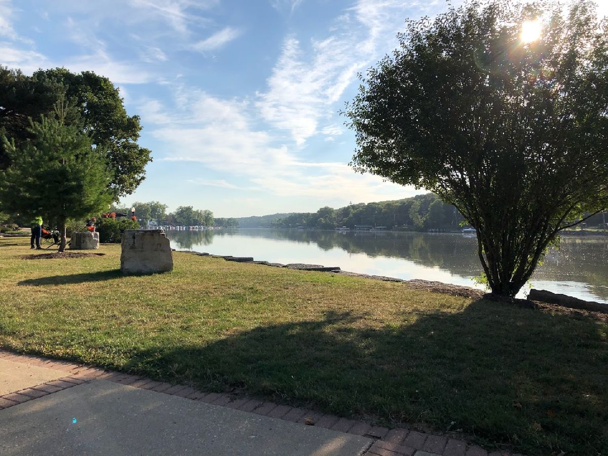
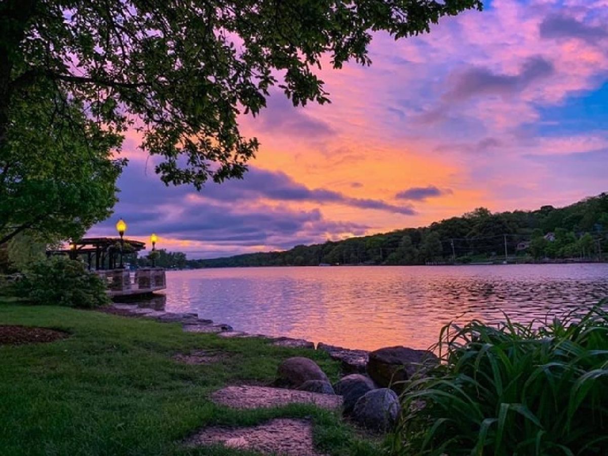
Room Specifics
Total Bedrooms: 3
Bedrooms Above Ground: 3
Bedrooms Below Ground: 0
Dimensions: —
Floor Type: Carpet
Dimensions: —
Floor Type: Carpet
Full Bathrooms: 3
Bathroom Amenities: —
Bathroom in Basement: 0
Rooms: No additional rooms
Basement Description: Finished
Other Specifics
| 2 | |
| Concrete Perimeter | |
| — | |
| Balcony, Deck, Storms/Screens, End Unit | |
| Corner Lot,Water View | |
| 0.0319 | |
| — | |
| Full | |
| Vaulted/Cathedral Ceilings, Hardwood Floors, Open Floorplan, Some Carpeting | |
| Range, Microwave, Dishwasher, Refrigerator, Washer, Dryer, Disposal | |
| Not in DB | |
| — | |
| — | |
| Park, Water View | |
| Gas Log |
Tax History
| Year | Property Taxes |
|---|
Contact Agent
Contact Agent
Listing Provided By
Homesmart Connect LLC


