409 Huntington Lane, Elmhurst, Illinois 60126
$4,700
|
Rented
|
|
| Status: | Rented |
| Sqft: | 3,600 |
| Cost/Sqft: | $0 |
| Beds: | 4 |
| Baths: | 4 |
| Year Built: | 1956 |
| Property Taxes: | $0 |
| Days On Market: | 494 |
| Lot Size: | 0,00 |
Description
Welcome to this amazing home located in Bryn Haven subdivision! This sizeable home includes 4 bedrooms plus one in the basement, as well as 4 full bathrooms. Close to the award winning Edison grade school and Sandburg Middle schooL. Hardwood flooring on the main level. The eat in kitchen also has additional breakfast bar, stainless appliances and cook top, built in oven and attractive garden window, adjacent to a dramatic 3 story family room. It leads out to large fenced backyard with a pergola and fire pit. Gas/wood burning fireplace. First floor laundry/mud room leading to a 3 car heated, tandem garage. The second floor features a large Master bedroom suite with balcony overlooking the backyard. Separate shower and tub, 2 walk in closets and double vanity. Generous sized bedrooms with built in organizers. A wonderful use of hall space with built in shelving for a relaxing area to sit, read and relax. The 3rd floor has space for an office with a unique window looking down to the family room. Basement is tastefully done and is ready for overnight guests with its own full suite. Plenty of room for living and crafting with a wine cellar and much needed counter space for everything. This home has so much more to offer it is a must see!
Property Specifics
| Residential Rental | |
| — | |
| — | |
| 1956 | |
| — | |
| — | |
| No | |
| — |
| — | |
| Brynhaven | |
| — / — | |
| — | |
| — | |
| — | |
| 12164695 | |
| — |
Nearby Schools
| NAME: | DISTRICT: | DISTANCE: | |
|---|---|---|---|
|
Grade School
Edison Elementary School |
205 | — | |
|
Middle School
Sandburg Middle School |
205 | Not in DB | |
|
High School
York Community High School |
205 | Not in DB | |
Property History
| DATE: | EVENT: | PRICE: | SOURCE: |
|---|---|---|---|
| 23 Apr, 2018 | Sold | $655,000 | MRED MLS |
| 15 Feb, 2018 | Under contract | $669,900 | MRED MLS |
| — | Last price change | $695,000 | MRED MLS |
| 24 Jan, 2018 | Listed for sale | $695,000 | MRED MLS |
| 7 Oct, 2021 | Listed for sale | $0 | MRED MLS |
| 18 Dec, 2021 | Listed for sale | $0 | MRED MLS |
| 17 Oct, 2024 | Under contract | $0 | MRED MLS |
| 1 Oct, 2024 | Listed for sale | $0 | MRED MLS |

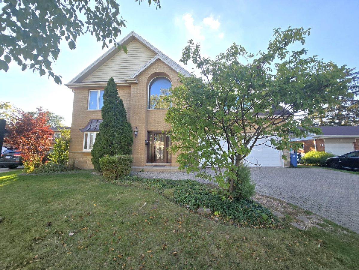
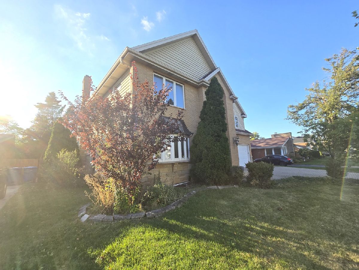
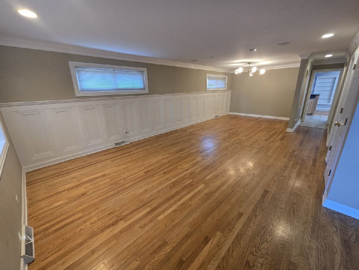
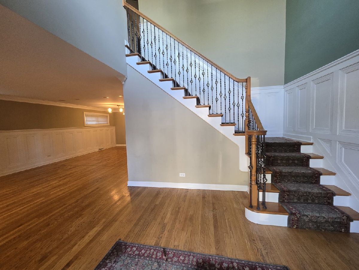
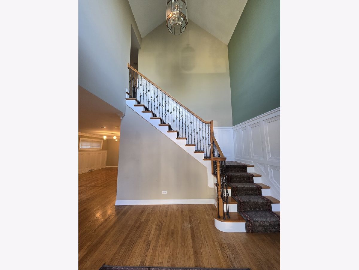
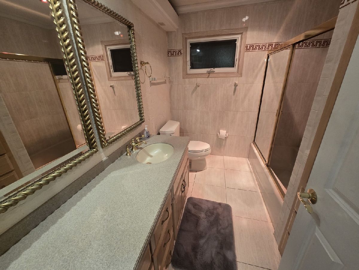
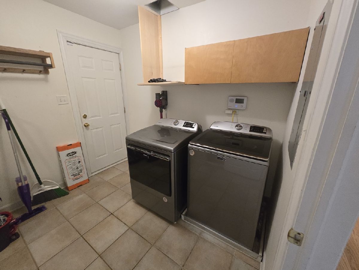
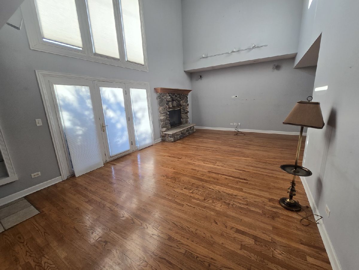
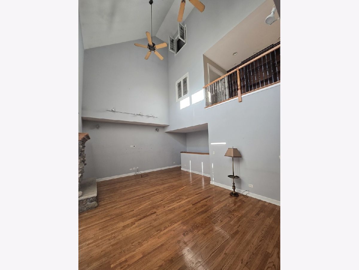
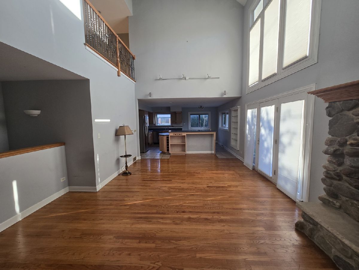
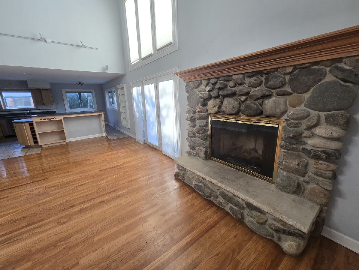
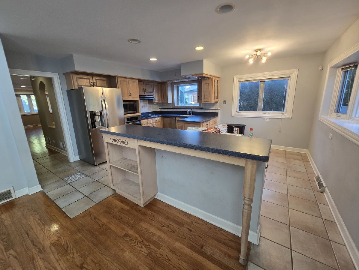
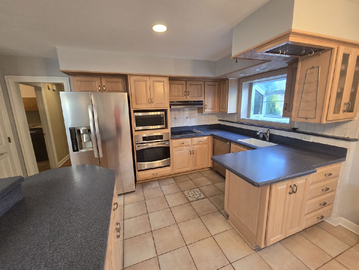
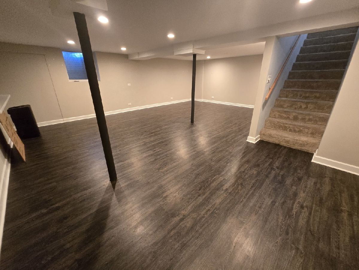
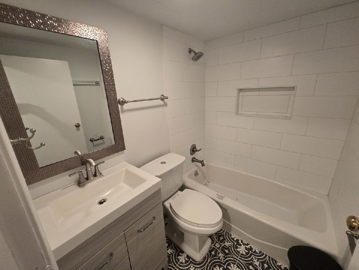
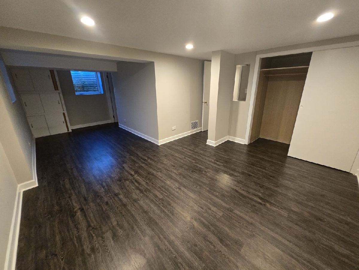
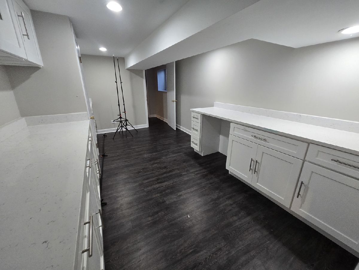
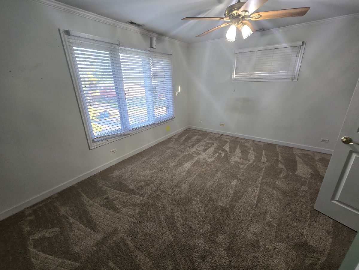
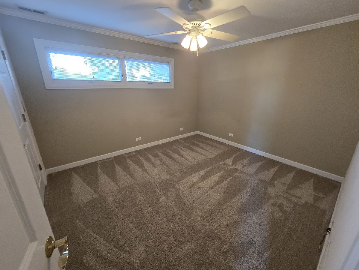
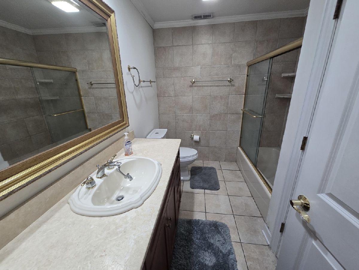
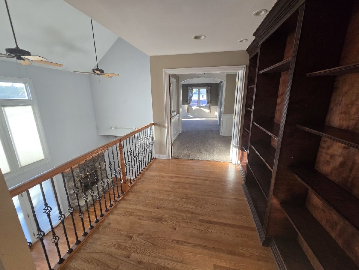
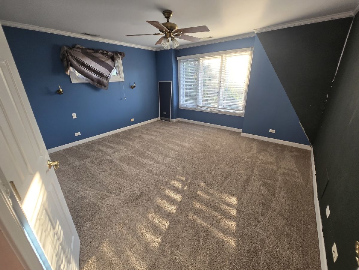
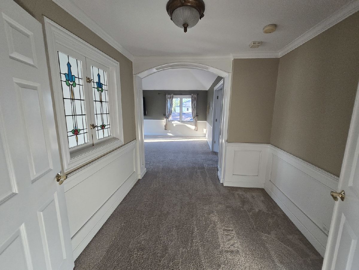
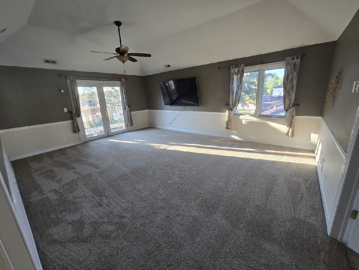
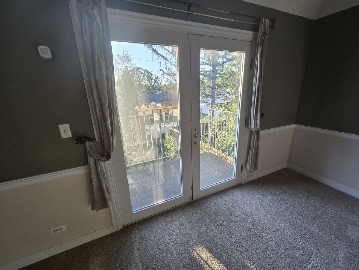
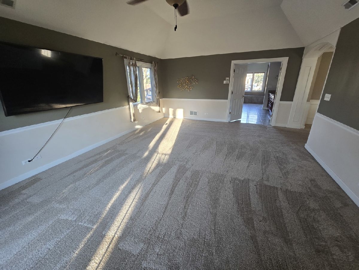
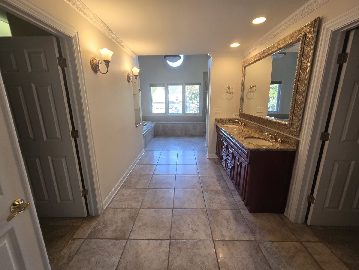
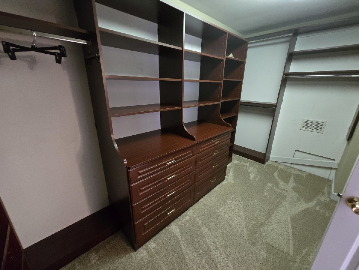
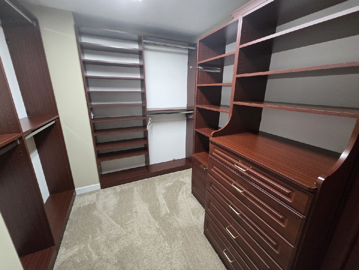
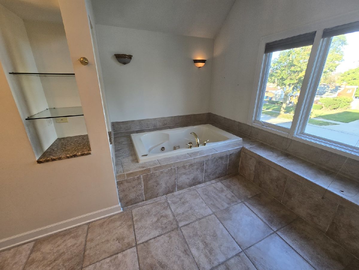
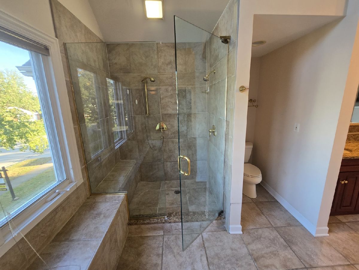
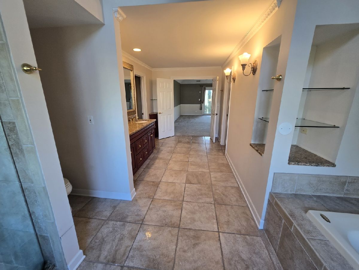
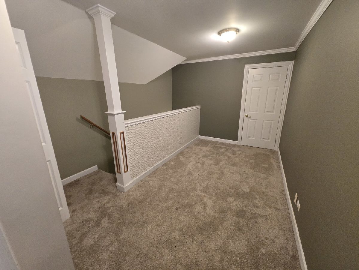
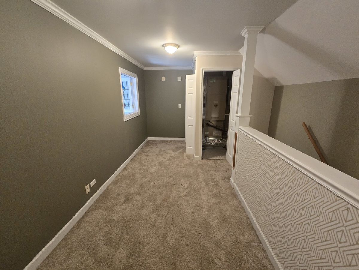
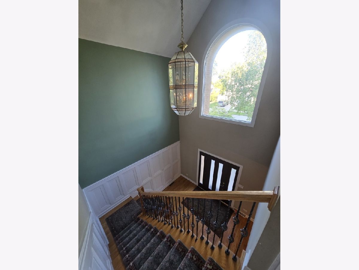
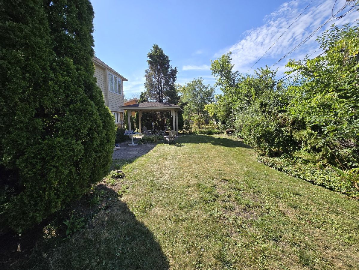
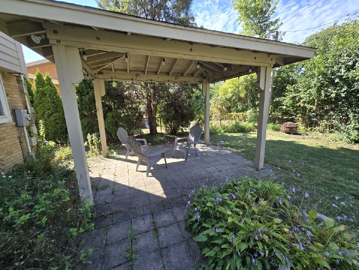
Room Specifics
Total Bedrooms: 5
Bedrooms Above Ground: 4
Bedrooms Below Ground: 1
Dimensions: —
Floor Type: —
Dimensions: —
Floor Type: —
Dimensions: —
Floor Type: —
Dimensions: —
Floor Type: —
Full Bathrooms: 4
Bathroom Amenities: Whirlpool,Separate Shower,Double Sink
Bathroom in Basement: 1
Rooms: —
Basement Description: Finished
Other Specifics
| 3 | |
| — | |
| Brick | |
| — | |
| — | |
| 65 X 114 | |
| — | |
| — | |
| — | |
| — | |
| Not in DB | |
| — | |
| — | |
| — | |
| — |
Tax History
| Year | Property Taxes |
|---|---|
| 2018 | $11,608 |
Contact Agent
Contact Agent
Listing Provided By
Baird & Warner


