409 Main Street, Algonquin, Illinois 60102
$1,100
|
Rented
|
|
| Status: | Rented |
| Sqft: | 600 |
| Cost/Sqft: | $0 |
| Beds: | 1 |
| Baths: | 1 |
| Year Built: | — |
| Property Taxes: | $0 |
| Days On Market: | 94 |
| Lot Size: | 0,00 |
Description
Nice 2nd floor unit with a parking space and a one car garage for storage only. The interior is in great condition. Home is within walking distance of downtown Algonquin & Riverfront Park. Laminate floors on 2nd floor, huge eat-in kitchen, newer carpeting & freshly painted t/o. Ceiling fan in Living Room & Master BR & central A/C too. Washer & dryer is located within the unit. Tenants pay for electricity, water, internet/cable and garbage collection. Minimum 700 credit score and tenants must receive at least $3300/month after tax income. Security deposit is $1600. There are 2 units to the home and both share in the exterior yard maintenance and snow removal. Any occupant over the age of 18 must have a social security number for the listing agent to be able to check credit and background.
Property Specifics
| Residential Rental | |
| 1 | |
| — | |
| — | |
| — | |
| — | |
| No | |
| — |
| — | |
| — | |
| — / — | |
| — | |
| — | |
| — | |
| 12385223 | |
| — |
Nearby Schools
| NAME: | DISTRICT: | DISTANCE: | |
|---|---|---|---|
|
Grade School
Eastview Elementary School |
300 | — | |
|
Middle School
Algonquin Middle School |
300 | Not in DB | |
|
High School
Dundee-crown High School |
300 | Not in DB | |
Property History
| DATE: | EVENT: | PRICE: | SOURCE: |
|---|---|---|---|
| 19 Mar, 2021 | Under contract | $0 | MRED MLS |
| 2 Feb, 2021 | Listed for sale | $0 | MRED MLS |
| 26 Apr, 2022 | Under contract | $0 | MRED MLS |
| 21 Apr, 2022 | Listed for sale | $0 | MRED MLS |
| 1 Jun, 2024 | Under contract | $0 | MRED MLS |
| 15 May, 2024 | Listed for sale | $0 | MRED MLS |
| 19 Jun, 2025 | Under contract | $0 | MRED MLS |
| 5 Jun, 2025 | Listed for sale | $0 | MRED MLS |
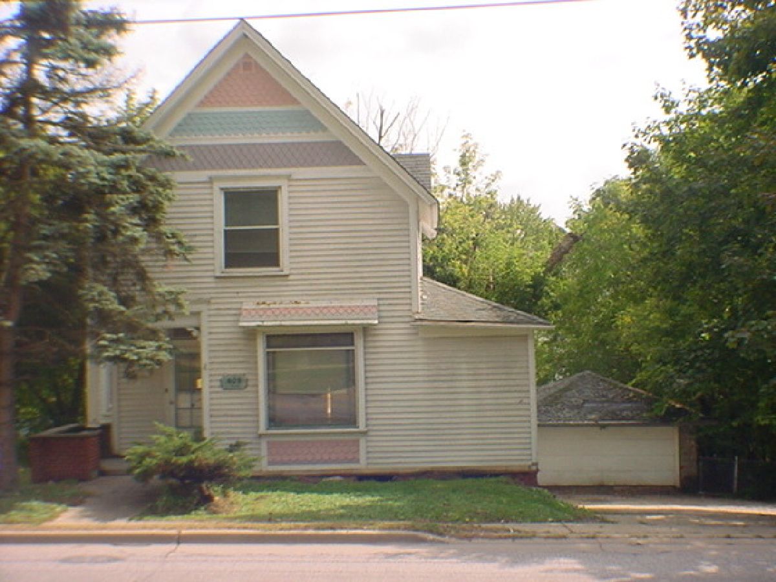
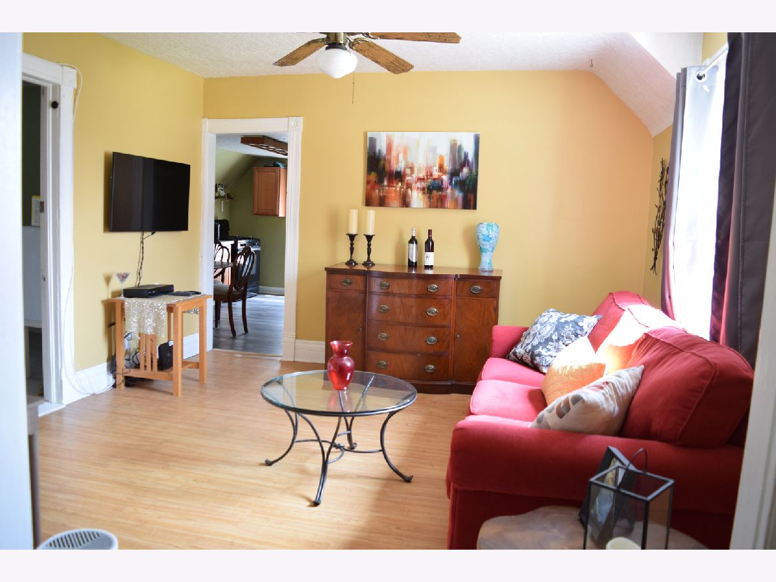
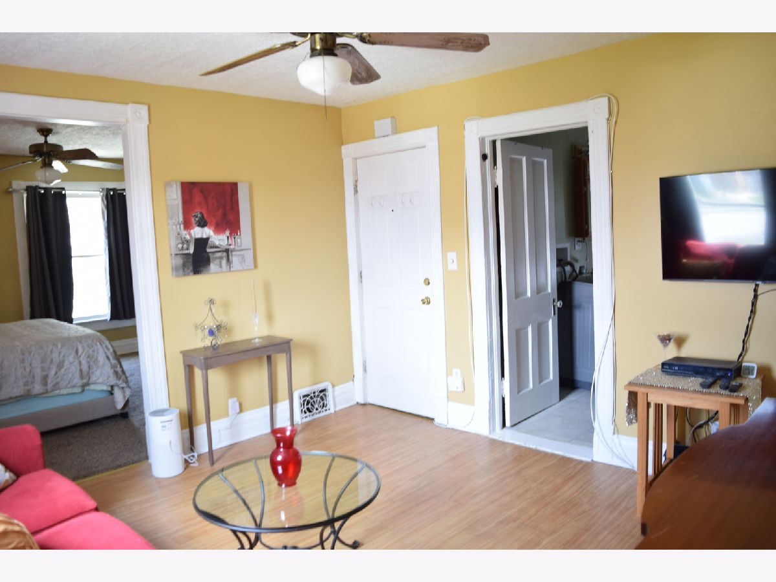
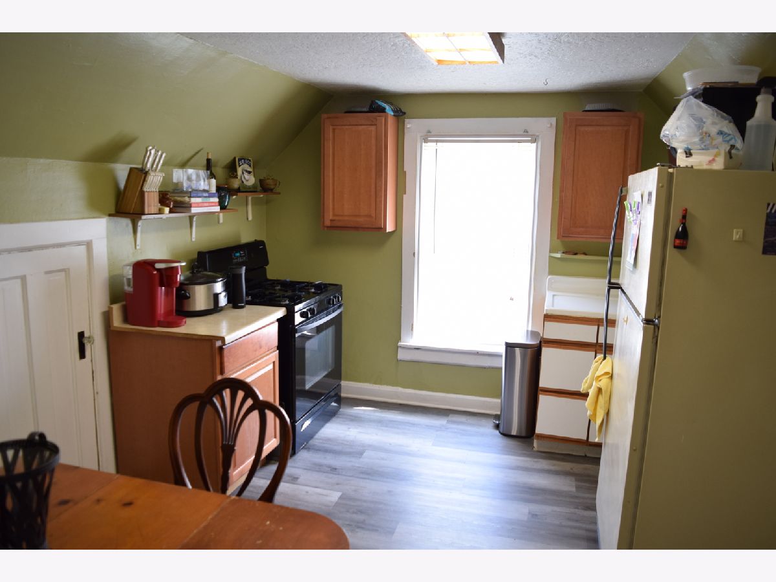
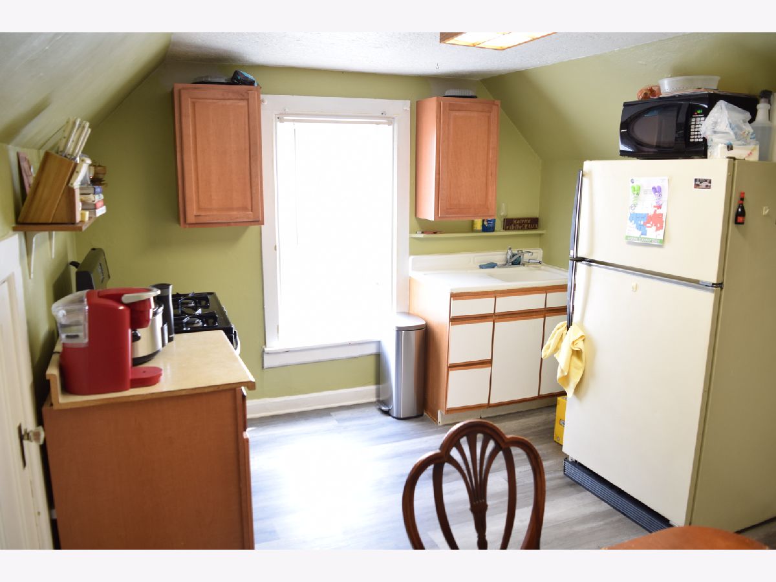
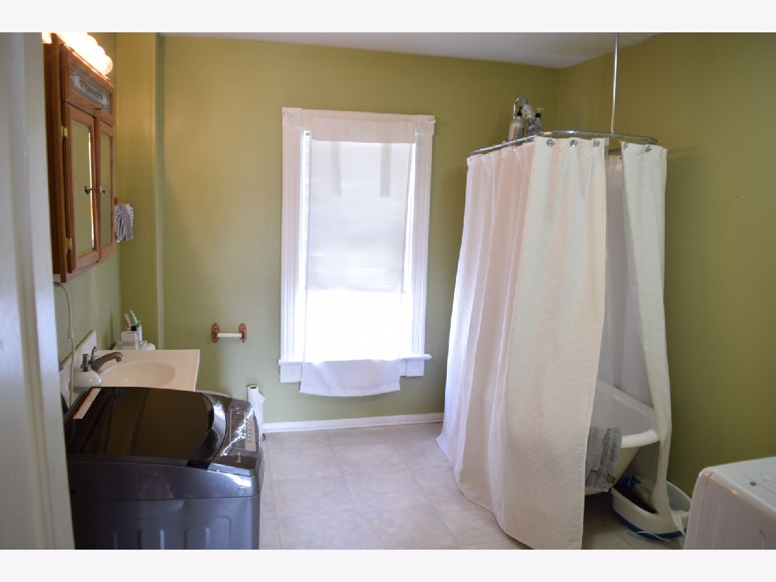
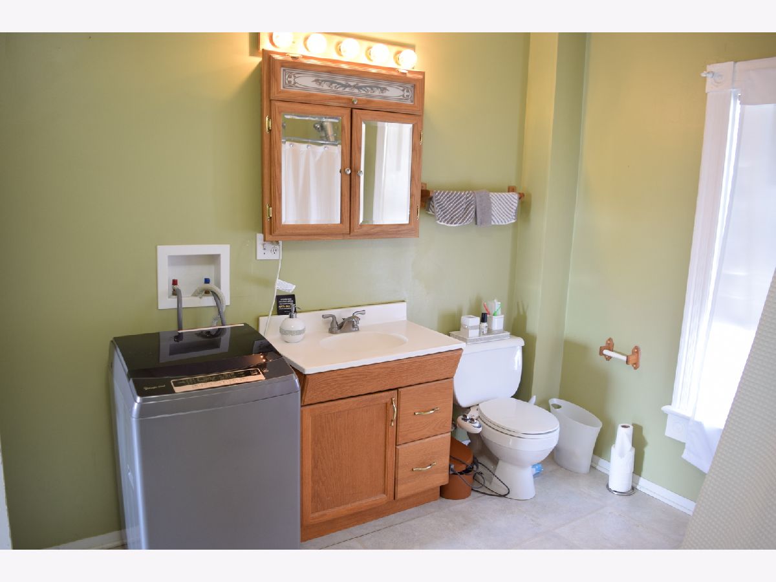
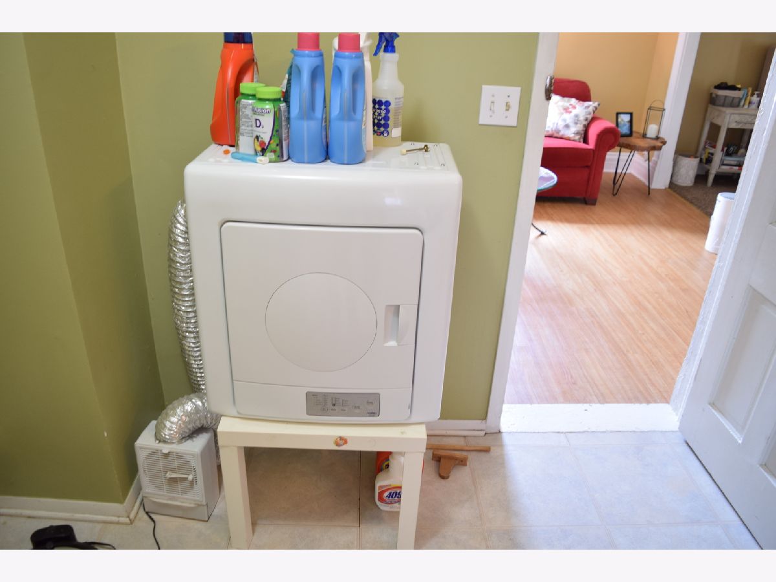
Room Specifics
Total Bedrooms: 1
Bedrooms Above Ground: 1
Bedrooms Below Ground: 0
Dimensions: —
Floor Type: —
Dimensions: —
Floor Type: —
Full Bathrooms: 1
Bathroom Amenities: —
Bathroom in Basement: 0
Rooms: —
Basement Description: —
Other Specifics
| — | |
| — | |
| — | |
| — | |
| — | |
| 60 X 120 | |
| — | |
| — | |
| — | |
| — | |
| Not in DB | |
| — | |
| — | |
| — | |
| — |
Tax History
| Year | Property Taxes |
|---|
Contact Agent
Contact Agent
Listing Provided By
Supreme Realty, Inc.


