409 North Water Street, Near North Side, Chicago, Illinois 60611
$8,500
|
Rented
|
|
| Status: | Rented |
| Sqft: | 3,766 |
| Cost/Sqft: | $0 |
| Beds: | 3 |
| Baths: | 5 |
| Year Built: | 2006 |
| Property Taxes: | $0 |
| Days On Market: | 1908 |
| Lot Size: | 0,00 |
Description
Beautiful 4 level TownHome located on the River-walk in Streeterville's very desirable North Water Street location. This luxury home includes 3-4 bedrooms 4.5 baths and an elevator for easy access. Spacious Living Room with fireplace and separate dining room with open kitchen and breakfast nook offers enjoyable living. Large owner's suite include private balcony, spacious bedroom over looking the river and a spa like stone bath with over-sized vanity, Jacuzzi tub, walk in shower and huge customized walk in closet. A lower level features a family room, office/bedroom and bath. Enjoy a large roof deck with Amazing River, Lake and City Views. The Townhome is part of the RiverView development and offers an indoor pool, professional exercise room, entertainment suite and sundeck. Available furnished or unfurnished. One parking space included Available Immediately
Property Specifics
| Residential Rental | |
| 4 | |
| — | |
| 2006 | |
| English | |
| — | |
| Yes | |
| — |
| Cook | |
| Riverview West | |
| — / — | |
| — | |
| Lake Michigan,Public | |
| Public Sewer | |
| 10925778 | |
| — |
Property History
| DATE: | EVENT: | PRICE: | SOURCE: |
|---|---|---|---|
| 7 Nov, 2020 | Under contract | $0 | MRED MLS |
| 5 Nov, 2020 | Listed for sale | $0 | MRED MLS |
| 17 Aug, 2021 | Under contract | $0 | MRED MLS |
| 5 Aug, 2021 | Listed for sale | $0 | MRED MLS |
| 29 Oct, 2024 | Under contract | $0 | MRED MLS |
| 4 Sep, 2024 | Listed for sale | $0 | MRED MLS |
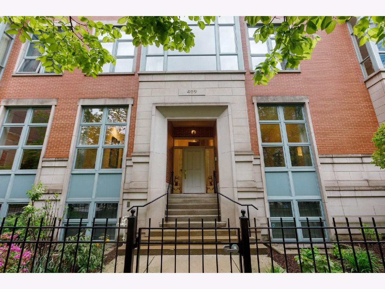
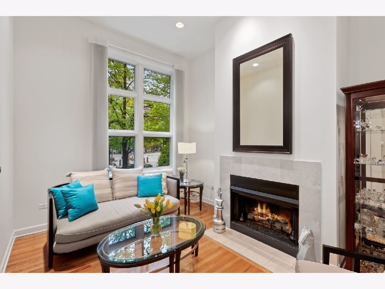
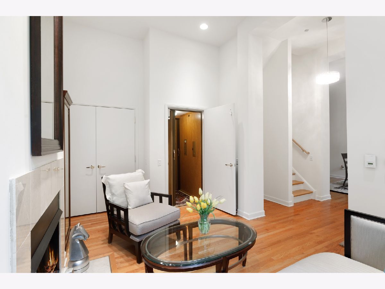
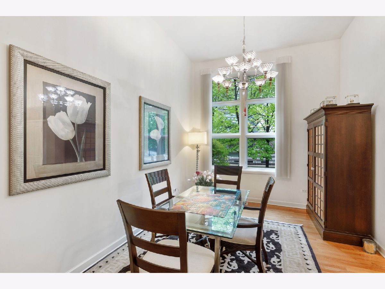
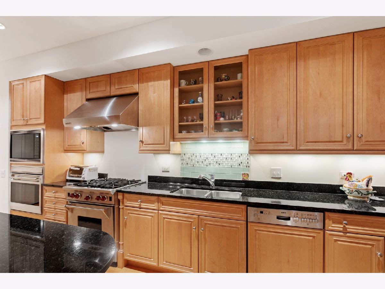
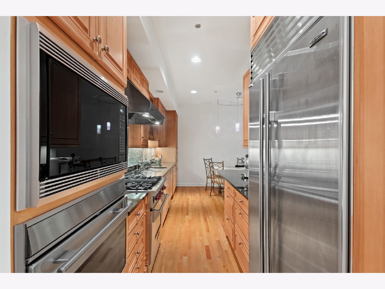
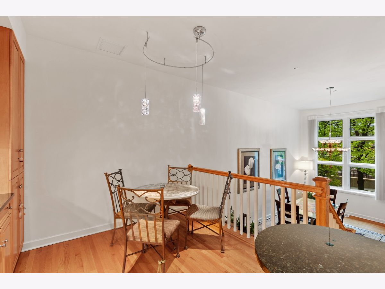
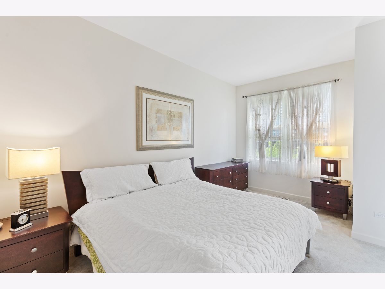
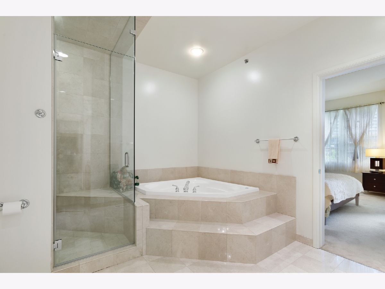
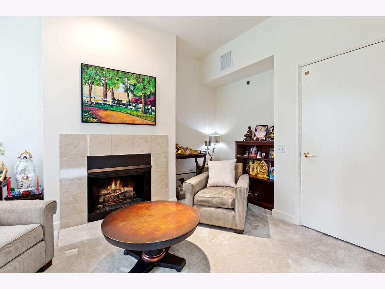
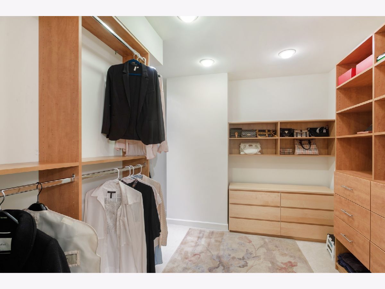
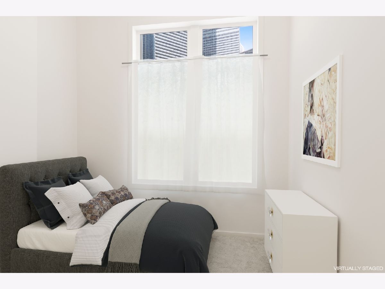
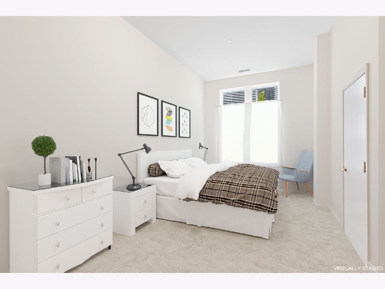
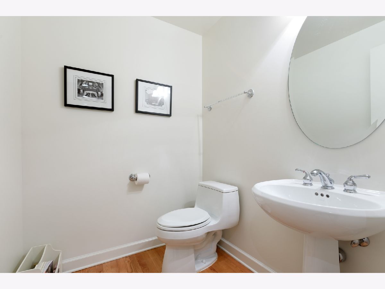
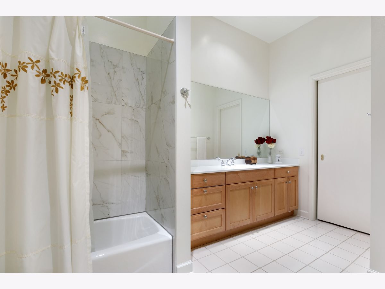
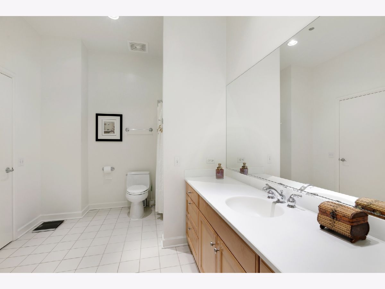
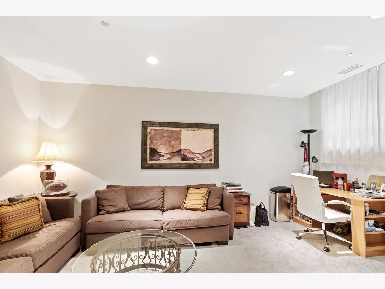
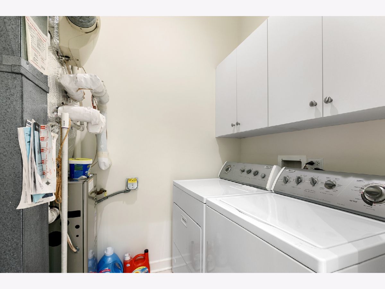
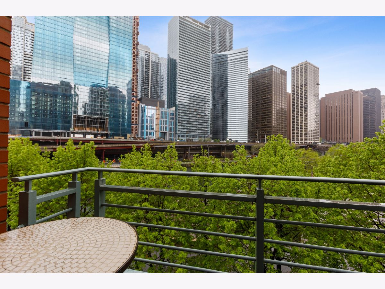
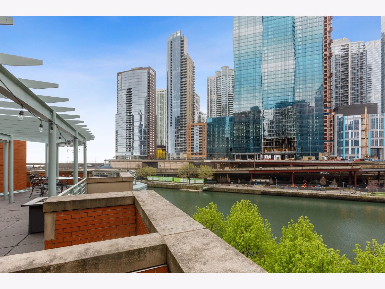
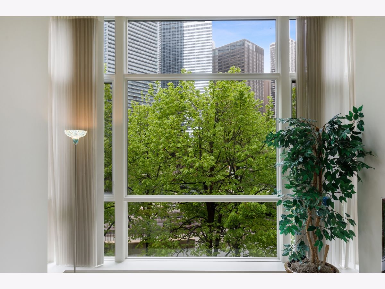
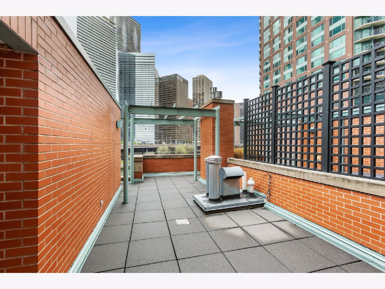
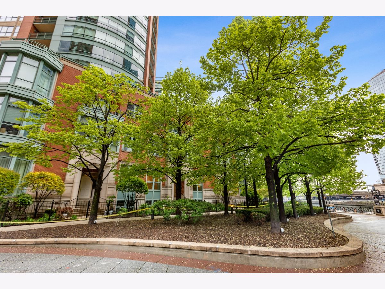
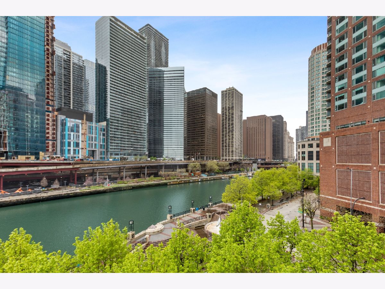
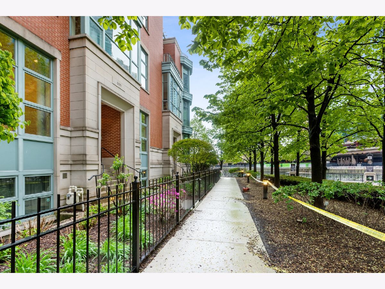
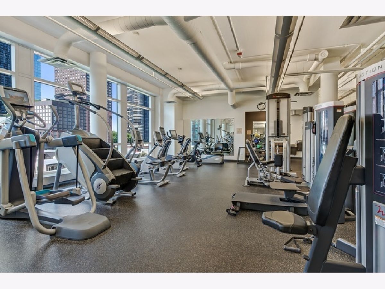
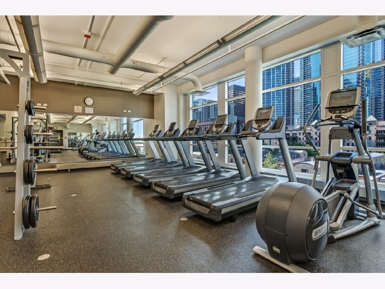
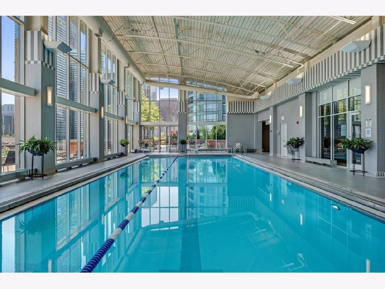
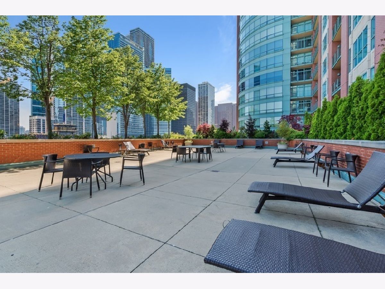
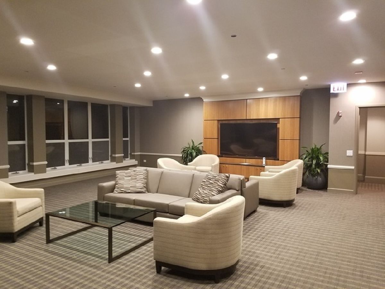
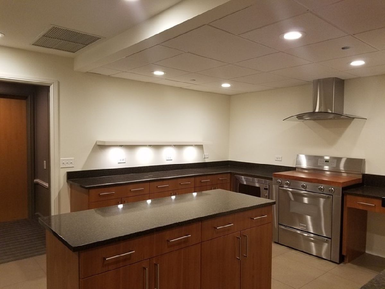
Room Specifics
Total Bedrooms: 3
Bedrooms Above Ground: 3
Bedrooms Below Ground: 0
Dimensions: —
Floor Type: Carpet
Dimensions: —
Floor Type: Carpet
Full Bathrooms: 5
Bathroom Amenities: Whirlpool,Separate Shower,Steam Shower,Double Sink,Bidet
Bathroom in Basement: 1
Rooms: Deck,Eating Area,Loft,Sitting Room,Walk In Closet,Other Room
Basement Description: Finished
Other Specifics
| 1 | |
| Concrete Perimeter | |
| — | |
| Balcony, Roof Deck | |
| Common Grounds,Landscaped,Water View,Fenced Yard | |
| COMMON | |
| — | |
| Full | |
| Elevator, Hardwood Floors, Laundry Hook-Up in Unit | |
| Range, Microwave, Dishwasher, Refrigerator, Washer, Dryer | |
| Not in DB | |
| — | |
| — | |
| Bike Room/Bike Trails, Door Person, Elevator(s), Exercise Room, Health Club, On Site Manager/Engineer, Party Room, Sundeck, Indoor Pool, Receiving Room, Service Elevator(s), Valet/Cleaner, Spa/Hot Tub | |
| Gas Log |
Tax History
| Year | Property Taxes |
|---|
Contact Agent
Nearby Similar Homes
Contact Agent
Listing Provided By
Berkshire Hathaway HomeServices Chicago



