40W148 Carl Sandburg Road, St Charles, Illinois 60175
$3,700
|
Rented
|
|
| Status: | Rented |
| Sqft: | 2,695 |
| Cost/Sqft: | $0 |
| Beds: | 4 |
| Baths: | 4 |
| Year Built: | 2001 |
| Property Taxes: | $0 |
| Days On Market: | 1124 |
| Lot Size: | 0,00 |
Description
Beautifully updated 4 bedroom home in Fox Mill in St Charles. Enjoy your morning coffee on the inviting front porch. The main level includes gleaming hardwood floors, 9 foot ceilings, and transom windows. Formal dining room with marble floor inlay and tray ceiling. The living room, with transom and french doors, leads to the family room. Add even more living/entertaining space with the spacious family room featuring a stone fireplace and recessed lighting. The chef's kitchen boasts stainless steel appliances, 42 inch maple cabinetry with crown molding, backsplash, island/breakfast bar, pantry cabinet, and an eat-in area with slider to the deck. Private main level office would be great for working from home. There is also a full bath on the main level~ could be a possible in-law arrangement. Convenient first floor laundry with sink and cabinets for storage. Upstairs showcases a master bedroom with huge walk-in closet with built-ins and an en-suite bath with double sinks, separate shower, and a whirlpool tub. There are three additional bedrooms and another full bath with double sinks on the second level. The partially finished basement includes a finished flex space, full bath, and plenty of room for storage. Entertain on the deck or brick paver patio with firepit. Three car garage. Great location near shopping, restaurants, and Randall Rd. Nothing to do but move in!
Property Specifics
| Residential Rental | |
| — | |
| — | |
| 2001 | |
| — | |
| — | |
| No | |
| — |
| Kane | |
| Fox Mill | |
| — / — | |
| — | |
| — | |
| — | |
| 11657942 | |
| — |
Nearby Schools
| NAME: | DISTRICT: | DISTANCE: | |
|---|---|---|---|
|
Grade School
Bell-graham Elementary School |
303 | — | |
|
Middle School
Thompson Middle School |
303 | Not in DB | |
|
High School
St. Charles East High School |
303 | Not in DB | |
Property History
| DATE: | EVENT: | PRICE: | SOURCE: |
|---|---|---|---|
| 7 May, 2010 | Sold | $341,000 | MRED MLS |
| 13 Apr, 2010 | Under contract | $349,900 | MRED MLS |
| — | Last price change | $369,900 | MRED MLS |
| 18 Dec, 2009 | Listed for sale | $399,900 | MRED MLS |
| 21 Oct, 2022 | Listed for sale | $0 | MRED MLS |
| 27 Sep, 2023 | Under contract | $0 | MRED MLS |
| 19 Sep, 2023 | Listed for sale | $0 | MRED MLS |
| 28 May, 2024 | Listed for sale | $0 | MRED MLS |
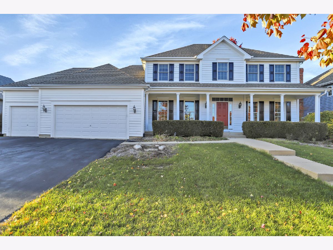
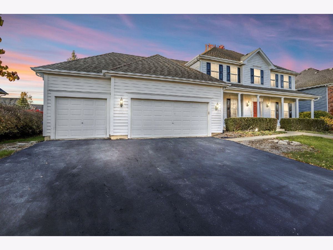
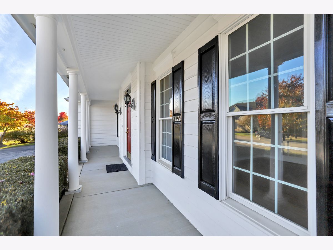
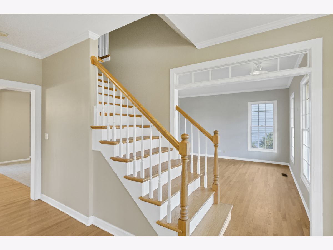
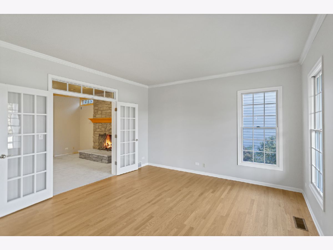
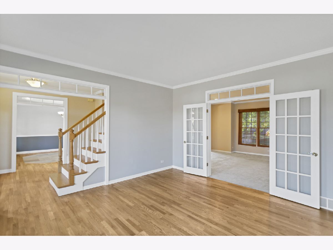
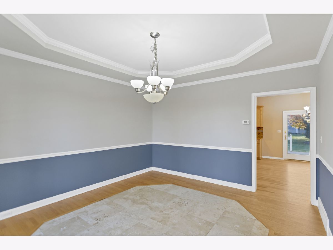
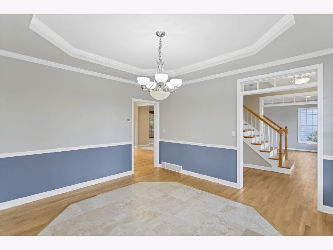
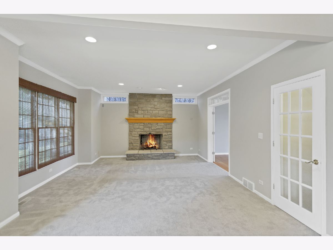
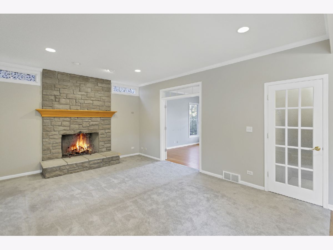
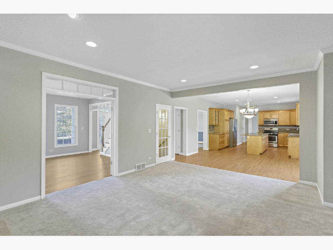
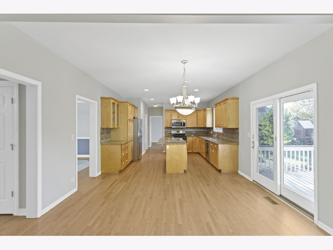
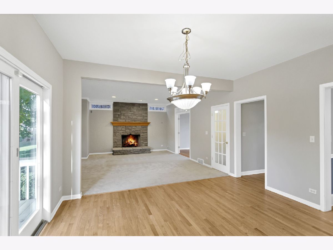
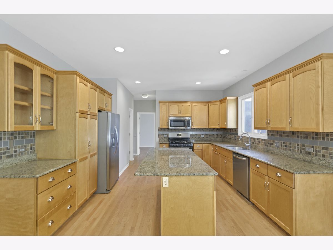
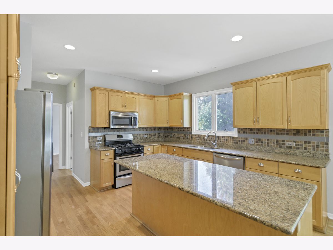
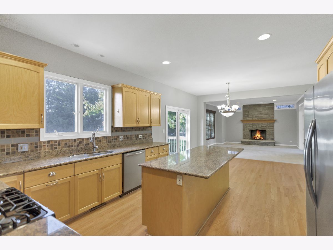
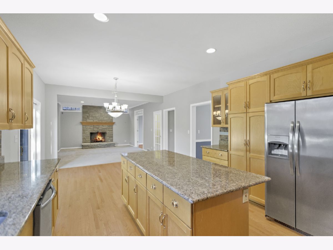
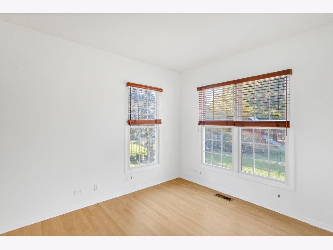
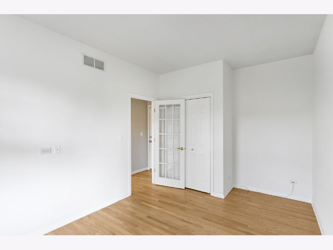
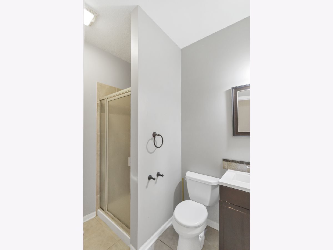
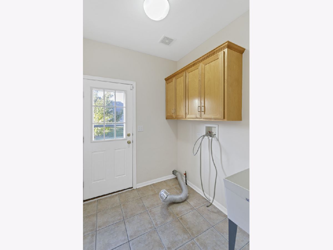
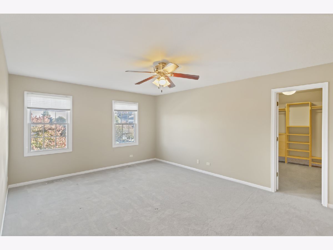
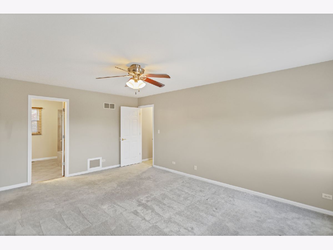
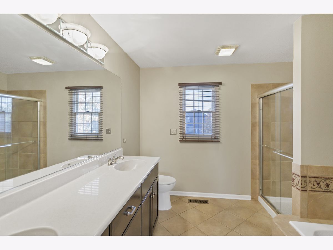
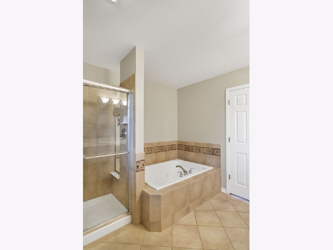
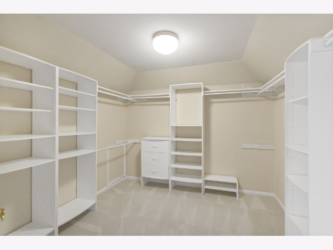
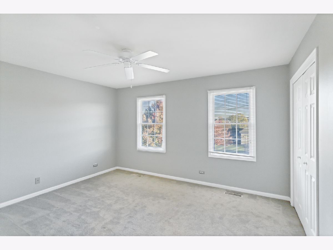
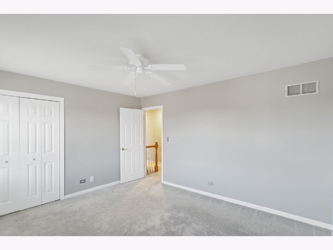
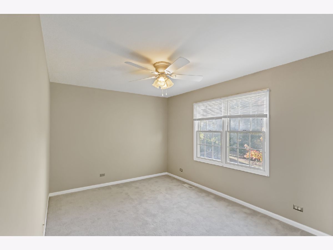
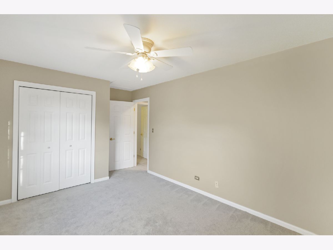
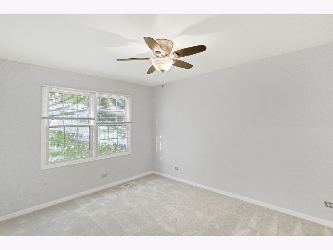
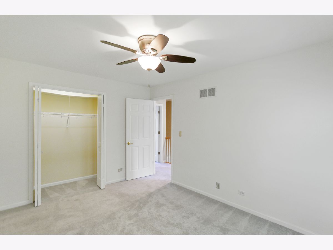
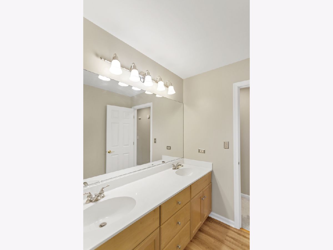
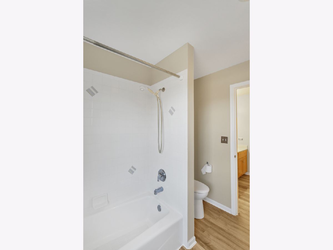
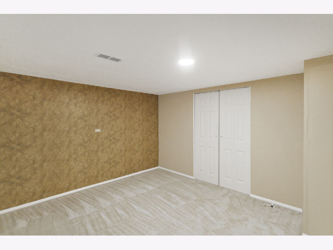
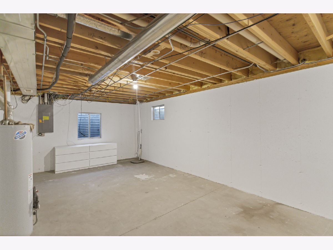
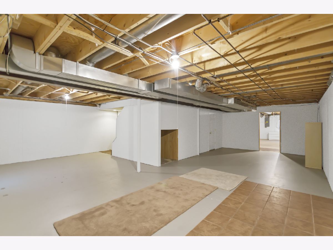
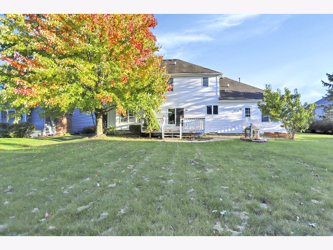
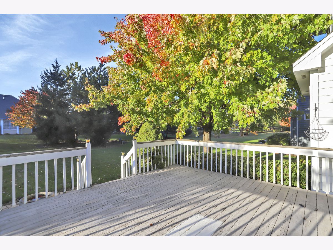
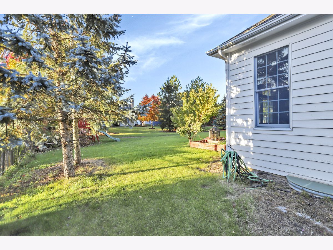
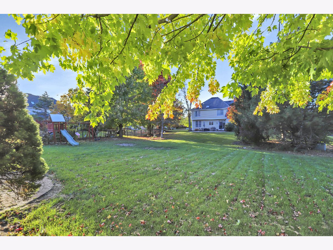
Room Specifics
Total Bedrooms: 5
Bedrooms Above Ground: 4
Bedrooms Below Ground: 1
Dimensions: —
Floor Type: —
Dimensions: —
Floor Type: —
Dimensions: —
Floor Type: —
Dimensions: —
Floor Type: —
Full Bathrooms: 4
Bathroom Amenities: Whirlpool,Separate Shower,Double Sink
Bathroom in Basement: 1
Rooms: —
Basement Description: Partially Finished
Other Specifics
| 3 | |
| — | |
| Asphalt | |
| — | |
| — | |
| 11612 | |
| — | |
| — | |
| — | |
| — | |
| Not in DB | |
| — | |
| — | |
| — | |
| — |
Tax History
| Year | Property Taxes |
|---|---|
| 2010 | $9,352 |
Contact Agent
Contact Agent
Listing Provided By
RE/MAX Suburban


