41 14th Place, Chicago Heights, Illinois 60411
$1,750
|
Rented
|
|
| Status: | Rented |
| Sqft: | 1,250 |
| Cost/Sqft: | $0 |
| Beds: | 3 |
| Baths: | 1 |
| Year Built: | 1921 |
| Property Taxes: | $0 |
| Days On Market: | 271 |
| Lot Size: | 0,00 |
Description
UNIT #2 Do not attempt to enter witouth an appointment, property is monitored under camera survelliance and active Alarm system. - Tired of looking at outdated and sad looking apartments? This Freshly remodeled 3-bedroom 1 bath apartment is the perfect place to call home. Close to RT 30. Check out the big kitchen featuring New kitchen cabinets, Quartz counter tops, modern back-splash, All New Stainless Steel appliances with full size side by side refrigerator. The fully upgraded bathroom features a Bathtub with porcelain tile surround and all new fixtures, Luxurious GLASS sliding door. , New LVP flooring throughout the apartment. Freshly painted, all new light fixtures. This unit has its own CENTRAL AIR and furnace. 1 parking spot in the garage is included with the rent! Requirements: Credit score 600 minimum, Rent 3x to income, No evictions or recent bankruptcies. 47 per applicant over 18, covers Credit/Background check done through SMARTMOVE - Trans-union. Owner pays for water/sewer and garbage. Tenants are responsible for their gas/heat and electric bills. No smoking allowed, No pets allowed. 1 garage space included. 1 year lease minimum, 1st month's rent, security deposit 2000 due at lease signing. 300 nonrefundable move in CHARGE.
Property Specifics
| Residential Rental | |
| 3 | |
| — | |
| 1921 | |
| — | |
| — | |
| No | |
| — |
| Cook | |
| — | |
| — / — | |
| — | |
| — | |
| — | |
| 12357894 | |
| — |
Property History
| DATE: | EVENT: | PRICE: | SOURCE: |
|---|---|---|---|
| 23 May, 2025 | Under contract | $0 | MRED MLS |
| 6 May, 2025 | Listed for sale | $0 | MRED MLS |
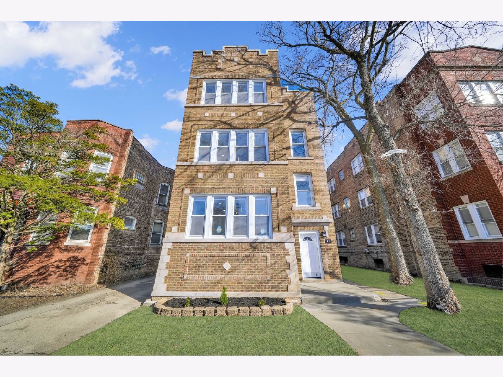
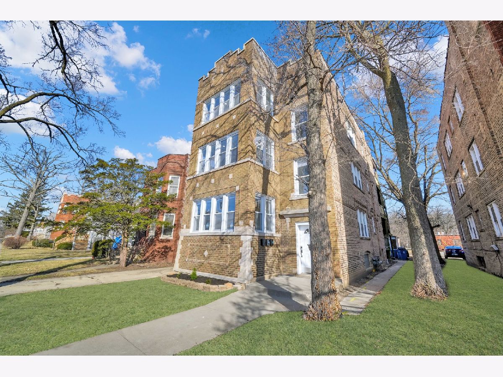
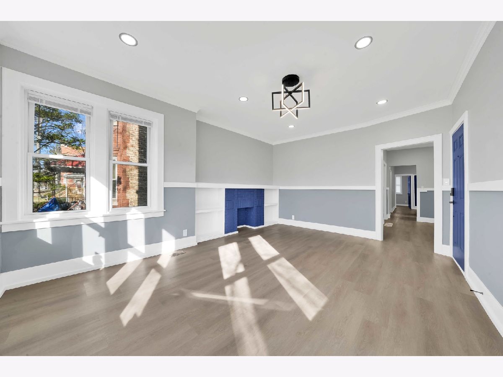
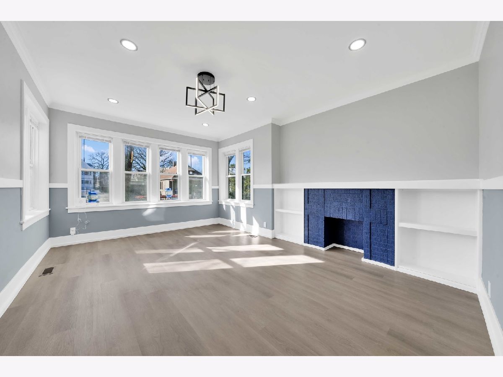
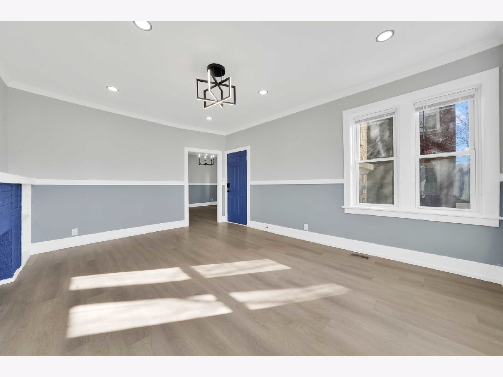
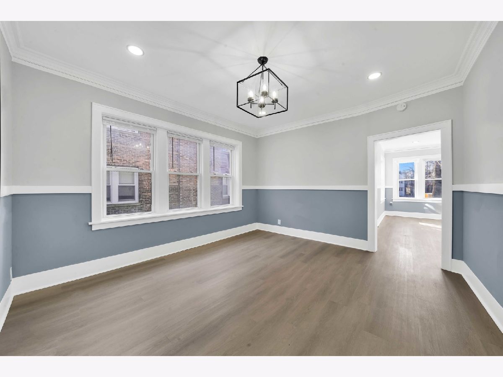
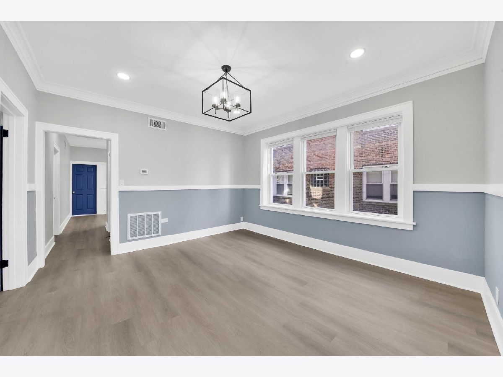
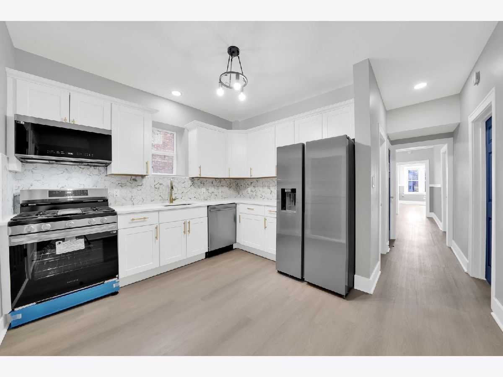
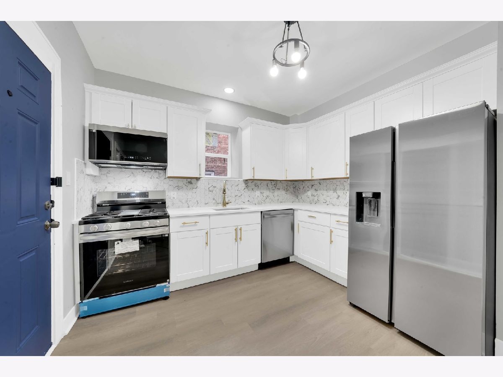
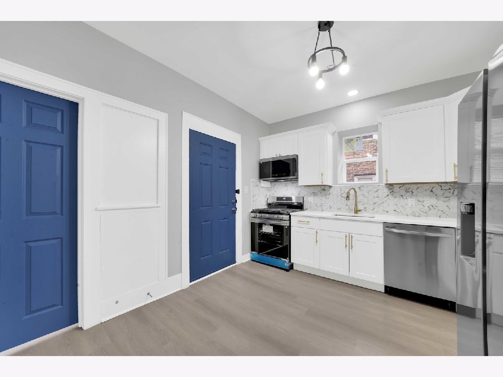
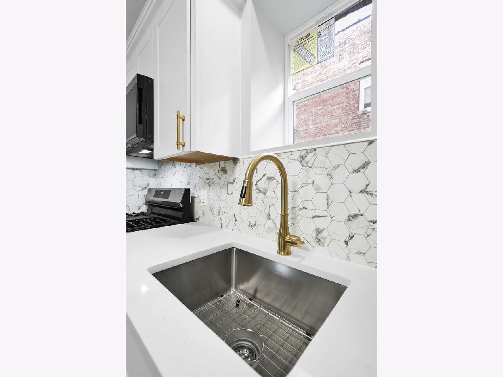
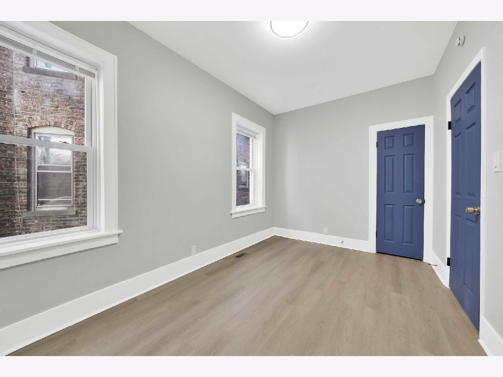
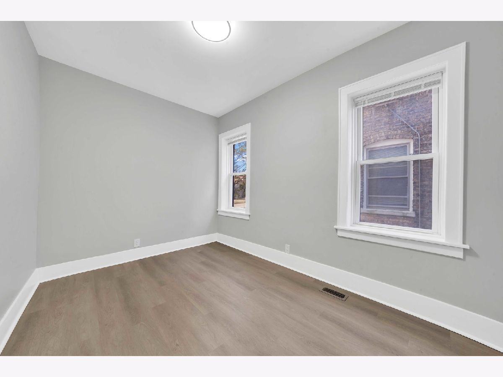
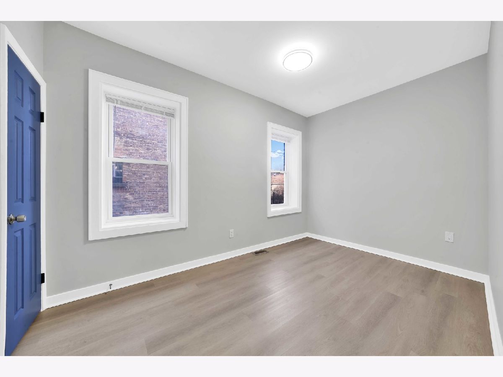
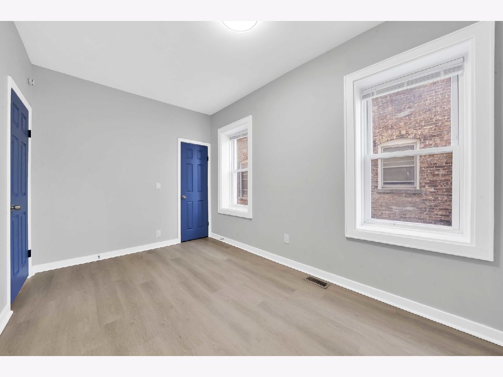
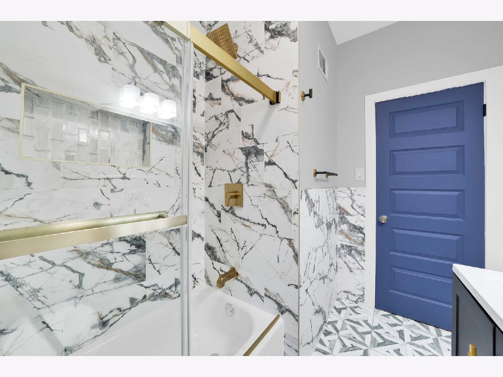
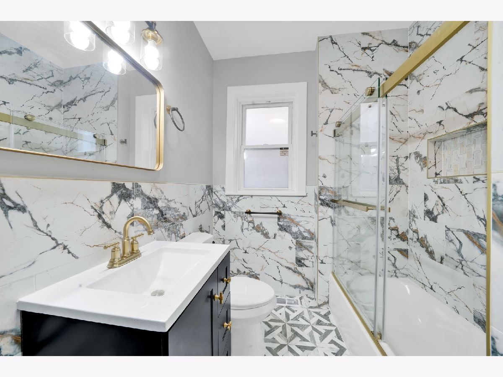
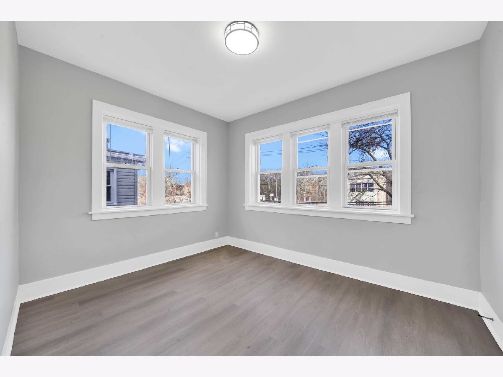
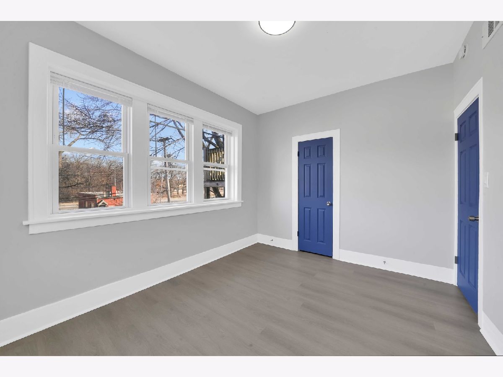
Room Specifics
Total Bedrooms: 3
Bedrooms Above Ground: 3
Bedrooms Below Ground: 0
Dimensions: —
Floor Type: —
Dimensions: —
Floor Type: —
Full Bathrooms: 1
Bathroom Amenities: —
Bathroom in Basement: 0
Rooms: —
Basement Description: —
Other Specifics
| 1 | |
| — | |
| — | |
| — | |
| — | |
| 40 X 125 | |
| — | |
| — | |
| — | |
| — | |
| Not in DB | |
| — | |
| — | |
| — | |
| — |
Tax History
| Year | Property Taxes |
|---|
Contact Agent
Contact Agent
Listing Provided By
RE/MAX Partners


