410 Atwater Avenue, Elmhurst, Illinois 60126
$3,000
|
Rented
|
|
| Status: | Rented |
| Sqft: | 1,639 |
| Cost/Sqft: | $0 |
| Beds: | 3 |
| Baths: | 2 |
| Year Built: | 1956 |
| Property Taxes: | $0 |
| Days On Market: | 1800 |
| Lot Size: | 0,00 |
Description
Gorgeous, completely updated and move-in ready 3 BR/2 BA split level with 2-story stone fireplace in a quiet cul-de-sac location is situated on a beautiful, large lot with a fully fenced yard that has tons of room for entertaining or playing. And, there is plenty of room for future expansion of the home including converting the one car attached garage to at least a 2 car garage. Many recent improvements include: 2020/21-new roof, updated both baths, new cabinets and quartz counter tops in kitchen, new microwave, all new interior/exterior doors and trim, replaced/refinished all flooring, repainted entire interior/exterior of home, added front and rear paver patios, replaced concrete front porch, and much more. 2019-new washer and dryer. 2017-new furnace, upgraded electrical system. 2008-installed energy-efficient windows throughout the house, replaced refrigerator, stove, and dishwasher. Walk to town, train, parks, elementary, and middle school from this convenient and quiet Bryn Haven location with easy highway access.
Property Specifics
| Residential Rental | |
| — | |
| — | |
| 1956 | |
| Partial | |
| — | |
| No | |
| — |
| Du Page | |
| Bryn Haven | |
| — / — | |
| — | |
| Lake Michigan | |
| Public Sewer, Sewer-Storm | |
| 11012559 | |
| — |
Nearby Schools
| NAME: | DISTRICT: | DISTANCE: | |
|---|---|---|---|
|
Grade School
Edison Elementary School |
205 | — | |
|
Middle School
Sandburg Middle School |
205 | Not in DB | |
|
High School
York Community High School |
205 | Not in DB | |
Property History
| DATE: | EVENT: | PRICE: | SOURCE: |
|---|---|---|---|
| 16 Sep, 2020 | Sold | $285,000 | MRED MLS |
| 30 Aug, 2020 | Under contract | $319,900 | MRED MLS |
| 19 Aug, 2020 | Listed for sale | $319,900 | MRED MLS |
| 5 Mar, 2021 | Listed for sale | $0 | MRED MLS |
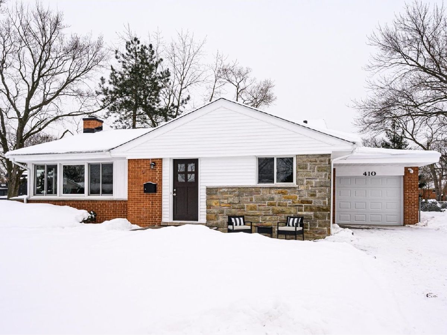
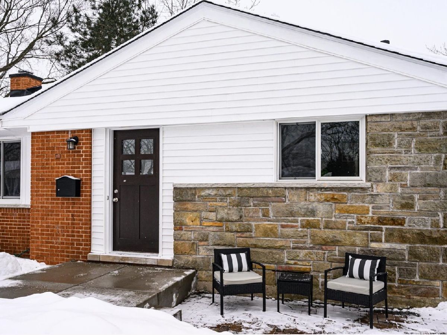
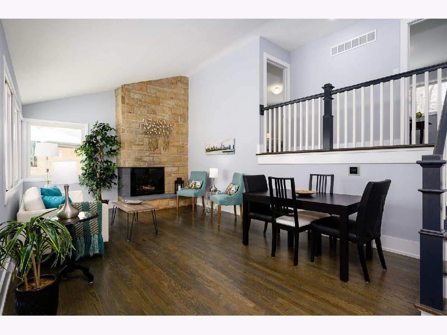
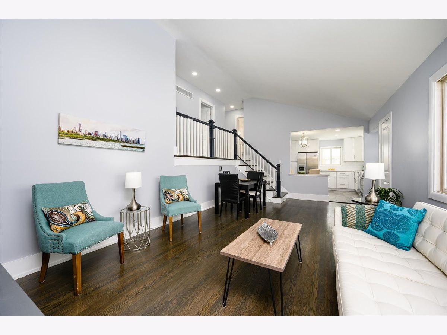
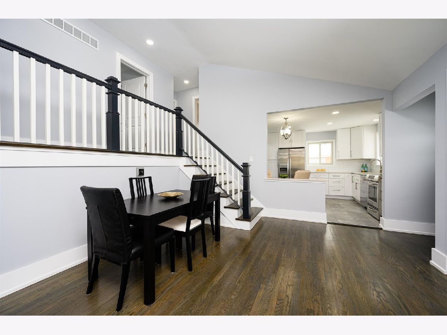
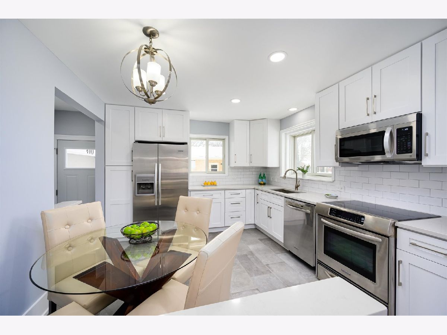
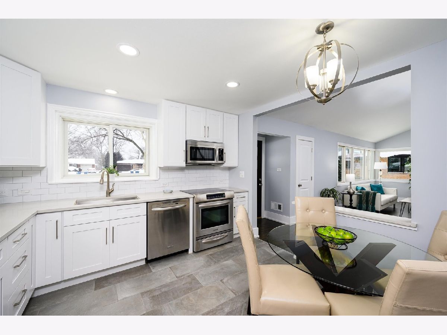
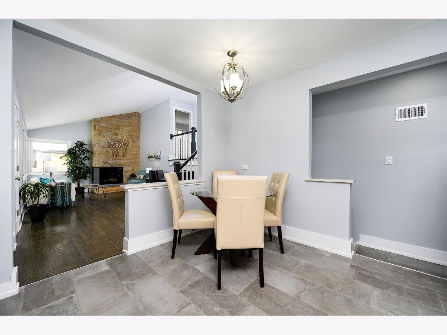
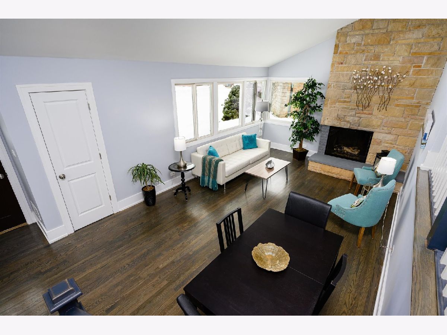
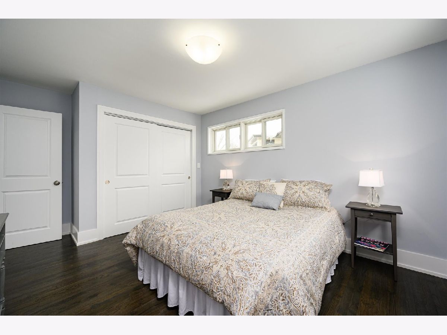
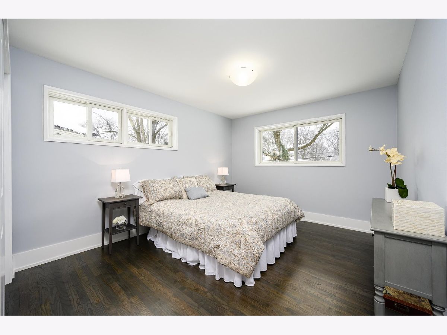
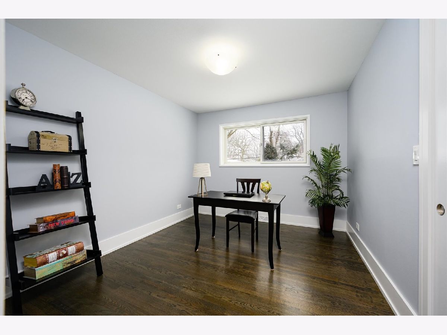
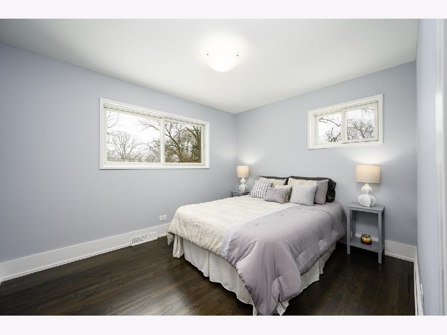
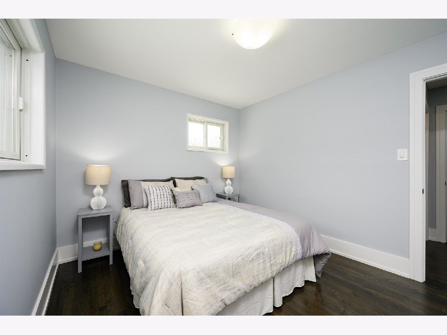
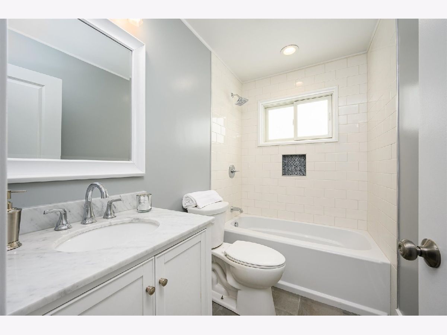
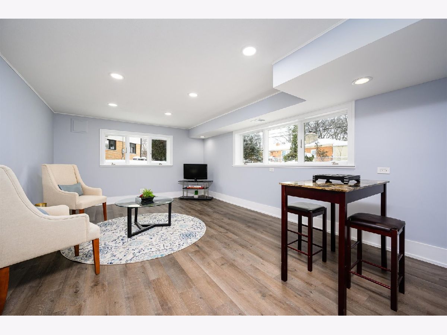
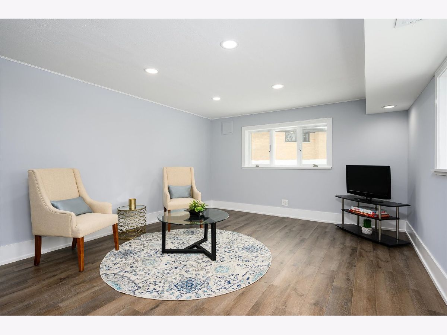
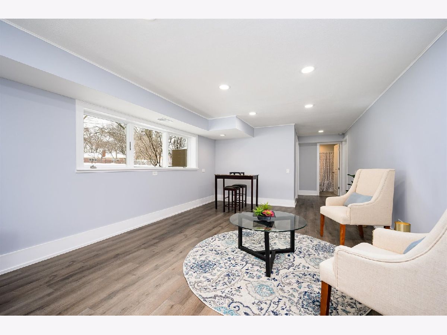
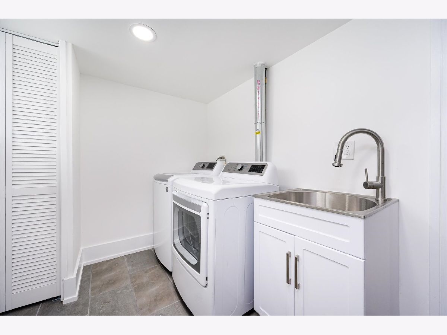
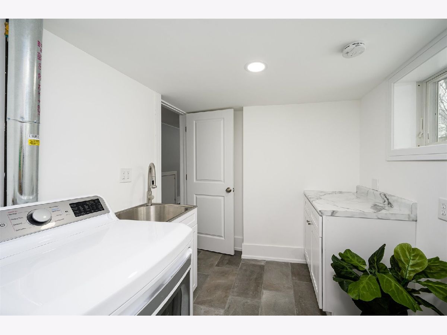
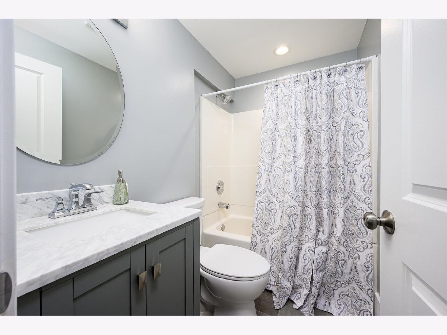
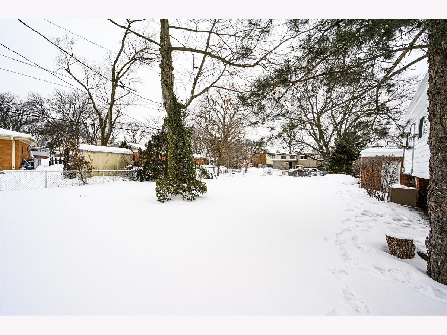
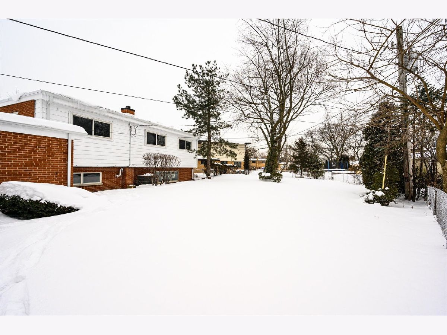
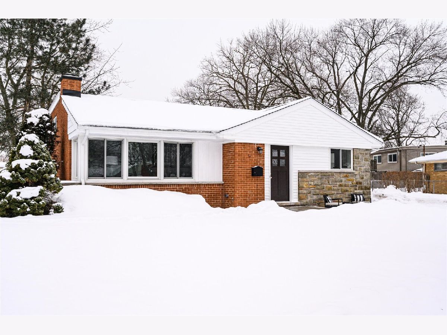
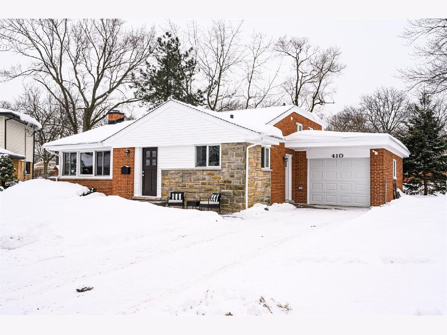
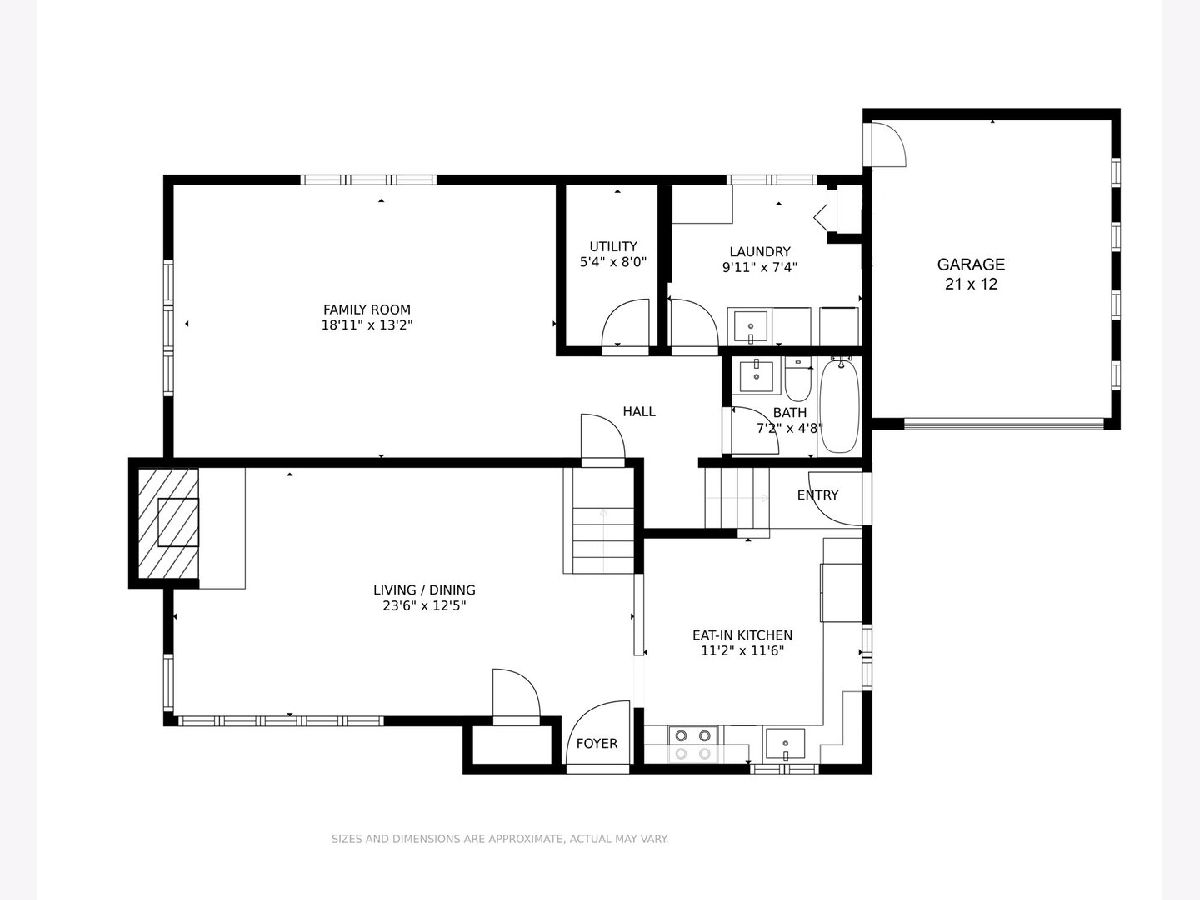
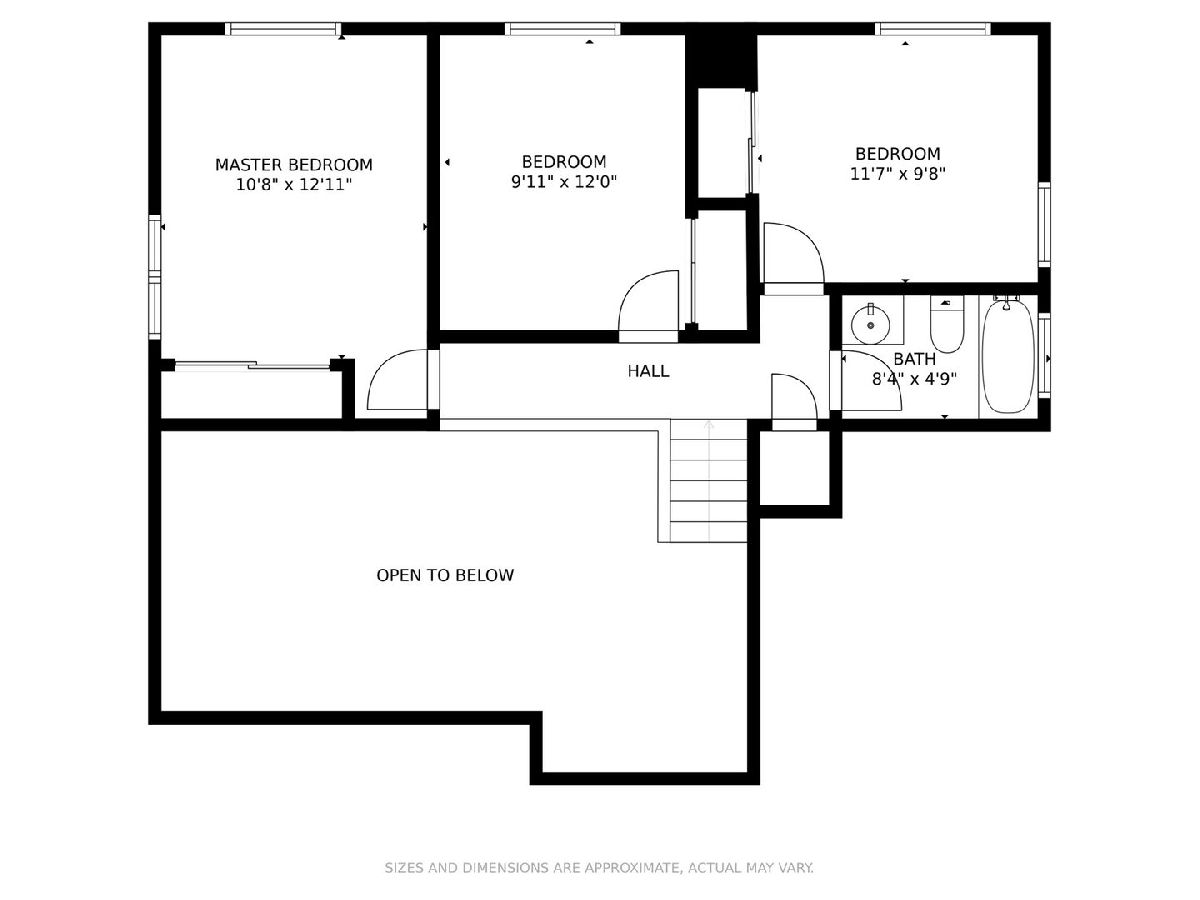
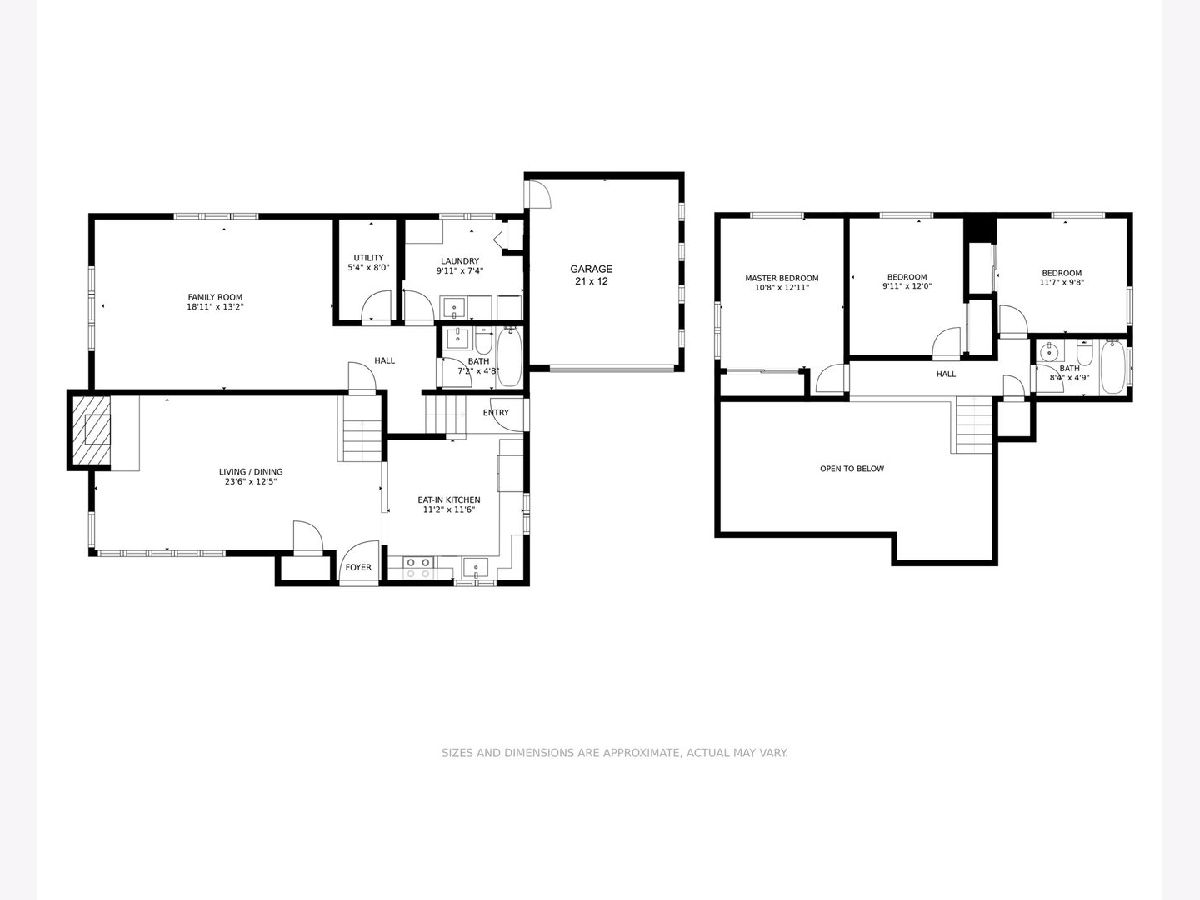
Room Specifics
Total Bedrooms: 3
Bedrooms Above Ground: 3
Bedrooms Below Ground: 0
Dimensions: —
Floor Type: Hardwood
Dimensions: —
Floor Type: Hardwood
Full Bathrooms: 2
Bathroom Amenities: —
Bathroom in Basement: 1
Rooms: No additional rooms
Basement Description: Finished,Crawl
Other Specifics
| 1 | |
| — | |
| Concrete | |
| — | |
| — | |
| 50 X 105 X 39 X 91 X 81 | |
| — | |
| None | |
| Vaulted/Cathedral Ceilings, Hardwood Floors | |
| Range, Microwave, Dishwasher, Refrigerator, Washer, Dryer, Disposal, Stainless Steel Appliance(s) | |
| Not in DB | |
| — | |
| — | |
| — | |
| Gas Log |
Tax History
| Year | Property Taxes |
|---|---|
| 2020 | $6,512 |
Contact Agent
Contact Agent
Listing Provided By
L.W. Reedy Real Estate


