4101 Linden Avenue, Western Springs, Illinois 60558
$3,250
|
Rented
|
|
| Status: | Rented |
| Sqft: | 1,452 |
| Cost/Sqft: | $0 |
| Beds: | 4 |
| Baths: | 2 |
| Year Built: | 1951 |
| Property Taxes: | $0 |
| Days On Market: | 1580 |
| Lot Size: | 0,00 |
Description
Charming Cape Cod in heart of Field Park - 4 bedrooms/2 full baths, new kitchen w/ hardwood, quartz counter, ss appliances (July 2021), screened-in porch, wood burning fireplace, 2nd floor laundry, finished rec room, hardwood floors. Close distance to train, town, and all schools. Dry waterproofed basement. Radon mitigation system installed. Minimum of 18 month rent, small dogs considered - additional pet deposit, good credit a must, landlord will run background and credit check.
Property Specifics
| Residential Rental | |
| — | |
| — | |
| 1951 | |
| Full | |
| — | |
| No | |
| — |
| Cook | |
| Field Park | |
| — / — | |
| — | |
| Community Well,Private Well | |
| Public Sewer, Sewer-Storm | |
| 11226899 | |
| — |
Nearby Schools
| NAME: | DISTRICT: | DISTANCE: | |
|---|---|---|---|
|
Grade School
Field Park Elementary School |
101 | — | |
|
Middle School
Mcclure Junior High School |
101 | Not in DB | |
|
High School
Lyons Twp High School |
204 | Not in DB | |
Property History
| DATE: | EVENT: | PRICE: | SOURCE: |
|---|---|---|---|
| 29 Apr, 2011 | Sold | $310,000 | MRED MLS |
| 28 Mar, 2011 | Under contract | $334,900 | MRED MLS |
| — | Last price change | $339,900 | MRED MLS |
| 1 Dec, 2010 | Listed for sale | $339,900 | MRED MLS |
| 3 Oct, 2021 | Under contract | $0 | MRED MLS |
| 22 Sep, 2021 | Listed for sale | $0 | MRED MLS |
| 3 May, 2022 | Sold | $616,000 | MRED MLS |
| 14 Mar, 2022 | Under contract | $549,900 | MRED MLS |
| 11 Mar, 2022 | Listed for sale | $549,900 | MRED MLS |
| 26 Aug, 2024 | Sold | $685,000 | MRED MLS |
| 29 Jul, 2024 | Under contract | $685,000 | MRED MLS |
| 24 Jul, 2024 | Listed for sale | $685,000 | MRED MLS |

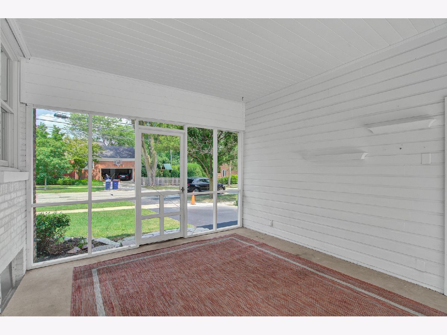
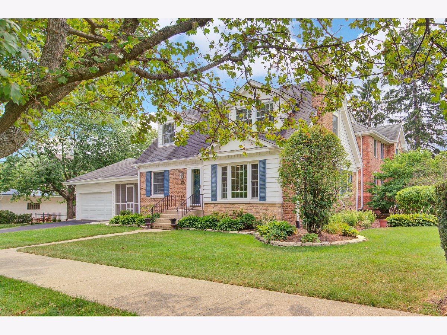
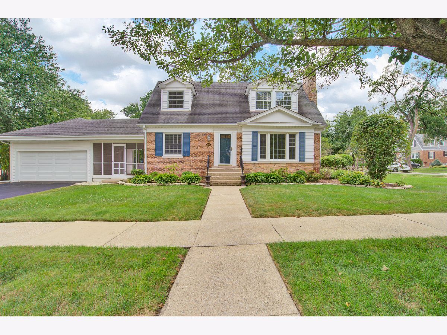
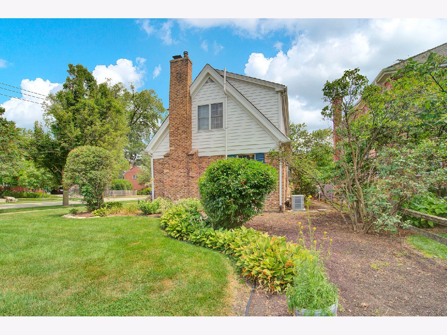
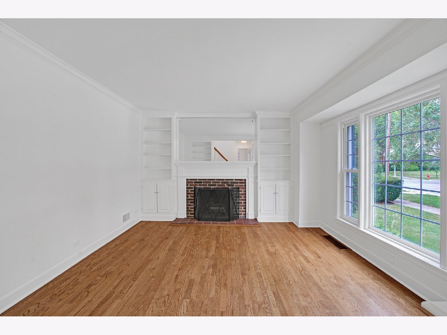
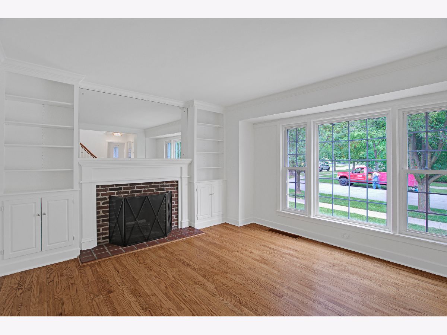
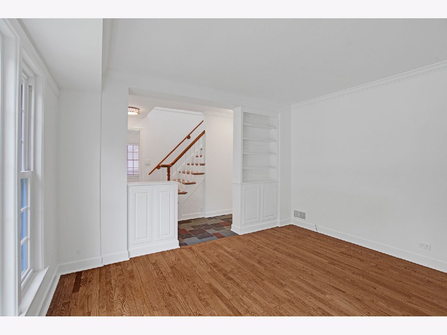
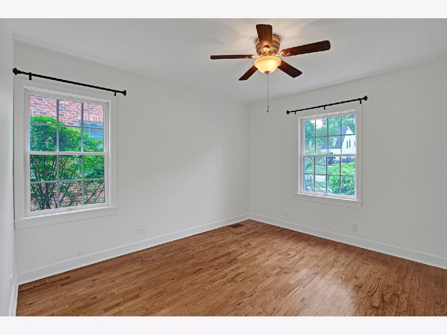
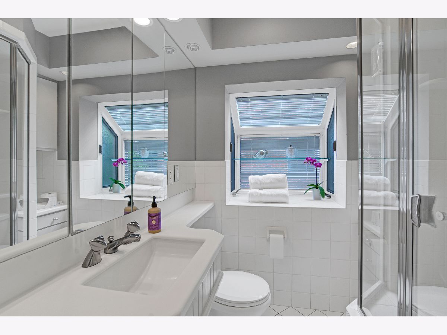
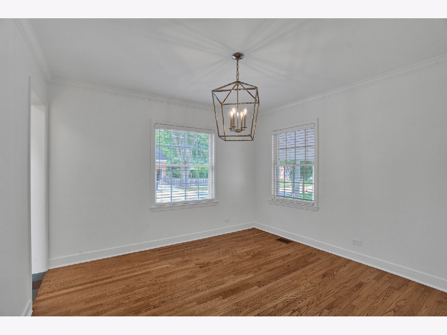
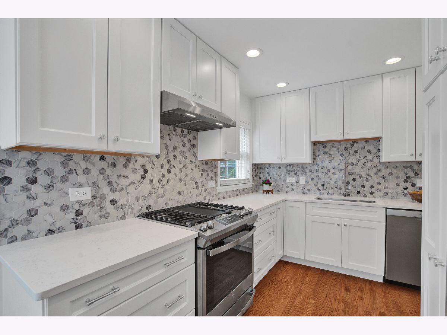
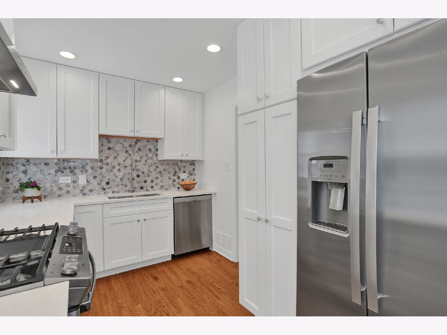
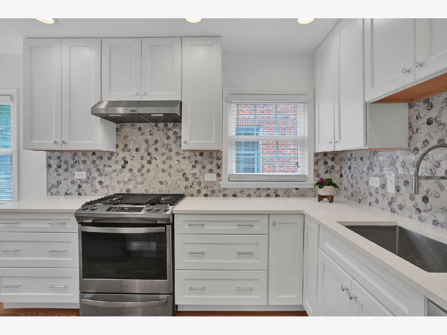
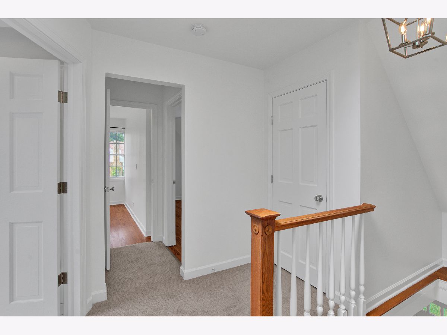
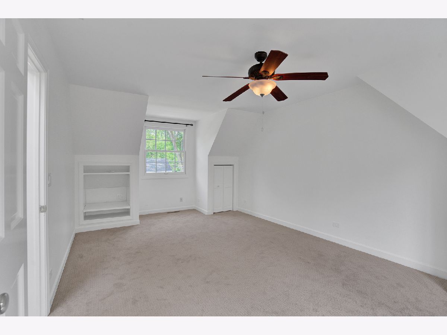
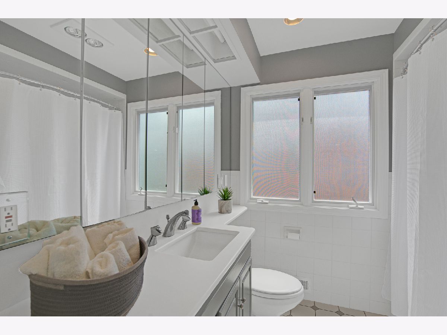
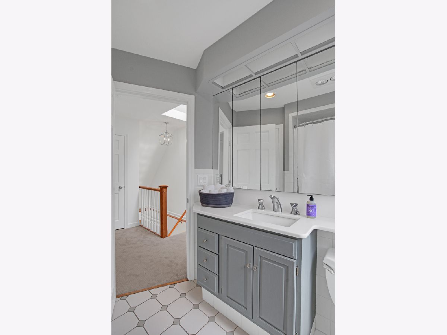
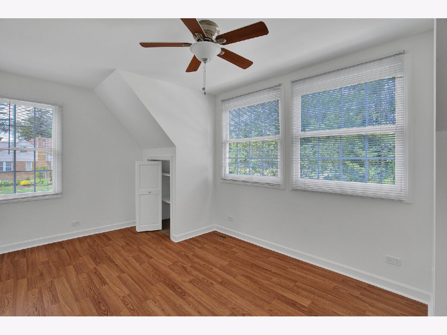
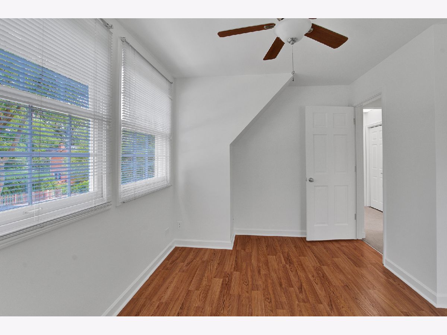
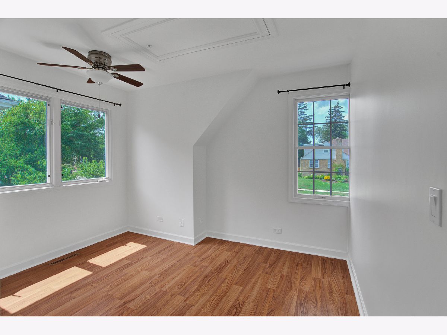
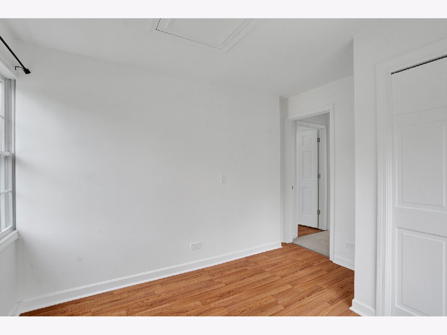
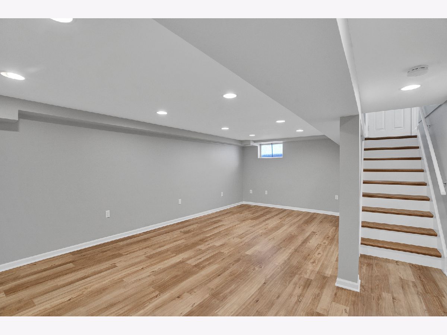
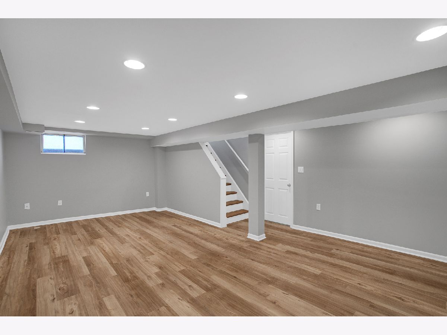
Room Specifics
Total Bedrooms: 4
Bedrooms Above Ground: 4
Bedrooms Below Ground: 0
Dimensions: —
Floor Type: Wood Laminate
Dimensions: —
Floor Type: Wood Laminate
Dimensions: —
Floor Type: Hardwood
Full Bathrooms: 2
Bathroom Amenities: —
Bathroom in Basement: 0
Rooms: Recreation Room,Screened Porch
Basement Description: Partially Finished
Other Specifics
| 2 | |
| Concrete Perimeter | |
| Asphalt | |
| Deck, Porch Screened, Storms/Screens, Cable Access | |
| Corner Lot | |
| 59' X 131' | |
| — | |
| — | |
| Skylight(s), Hardwood Floors, Wood Laminate Floors, First Floor Bedroom, Second Floor Laundry, First Floor Full Bath, Laundry Hook-Up in Unit, Storage, Bookcases, Some Carpeting, Some Wood Floors, Separate Dining Room, Some Wall-To-Wall Cp | |
| Range, Dishwasher, Refrigerator, Washer, Dryer, Stainless Steel Appliance(s) | |
| Not in DB | |
| — | |
| — | |
| — | |
| Wood Burning |
Tax History
| Year | Property Taxes |
|---|---|
| 2011 | $8,119 |
| 2022 | $8,745 |
| 2024 | $9,932 |
Contact Agent
Contact Agent
Listing Provided By
Re/Max Properties


