4108 Liberty Street, Aurora, Illinois 60504
$2,900
|
Rented
|
|
| Status: | Rented |
| Sqft: | 1,649 |
| Cost/Sqft: | $0 |
| Beds: | 2 |
| Baths: | 3 |
| Year Built: | 2017 |
| Property Taxes: | $0 |
| Days On Market: | 971 |
| Lot Size: | 0,00 |
Description
Fabulous townhome & location minutes from Rt. 59 train station , I-88 & shopping...plus in award winning Naperville 204 school district! This LIKE NEW OPEN CONCEPT townhome features upgrades throughout and shows like a model home!!! The on trend kitchen features UPGRADED WHITE CABINETS with pull out shelving, under cabinet lighting, full height tile backsplash, expanded center island, WHITE QUARTZ COUNTERS & SS appliances. The living room features a BUILT-IN CUSTOM BAR with floating shelves, upgraded WHITE BASE CABINETS with pull out shelving & BLACK QUARTZ COUNTER. Main level features include upgraded hardwood flooring, upgraded ceiling & pendant lighting, white blinds, powder room & access to attached 2 car garage. Upper level features upgraded carpet, laundry room with SS W/D, & 2 BR plus a den. You'll love the LUXURIOUS PRIMARY SUITE & BATH with expansive quartz counter, dual sinks, shower & tub. The huge walk-in closet is AMAZING with customizable ELFA SHELVING & pull out bins from The Container Store! Second bedroom, full upgraded bath & den with balcony complete the second floor. There is a full unfinished basement with painted floor, attached TV bracket & large window for added light. Although not finished it is extremely clean & perfect for storage, excersize area etc. The attached 2 car garage is clean enough to entertain with epoxy floor, freshly painted & even a faux garden wall! REQUEST CREDIT 700+ & last 3 month paystubs. NO PETS OR SMOKING ALLOWED IN UNIT PLEASE.
Property Specifics
| Residential Rental | |
| 3 | |
| — | |
| 2017 | |
| — | |
| — | |
| No | |
| — |
| Du Page | |
| Union Square | |
| — / — | |
| — | |
| — | |
| — | |
| 11792712 | |
| — |
Nearby Schools
| NAME: | DISTRICT: | DISTANCE: | |
|---|---|---|---|
|
Grade School
Young Elementary School |
204 | — | |
|
Middle School
Granger Middle School |
204 | Not in DB | |
|
High School
Metea Valley High School |
204 | Not in DB | |
Property History
| DATE: | EVENT: | PRICE: | SOURCE: |
|---|---|---|---|
| 17 Dec, 2018 | Sold | $313,200 | MRED MLS |
| 4 May, 2018 | Under contract | $313,200 | MRED MLS |
| 22 Feb, 2018 | Listed for sale | $286,900 | MRED MLS |
| 20 Jun, 2023 | Under contract | $0 | MRED MLS |
| 26 May, 2023 | Listed for sale | $0 | MRED MLS |
| 19 Mar, 2025 | Under contract | $0 | MRED MLS |
| 5 Dec, 2024 | Listed for sale | $0 | MRED MLS |
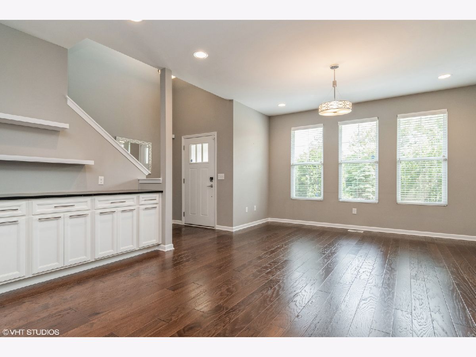
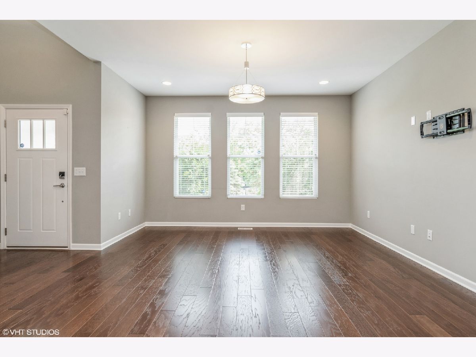
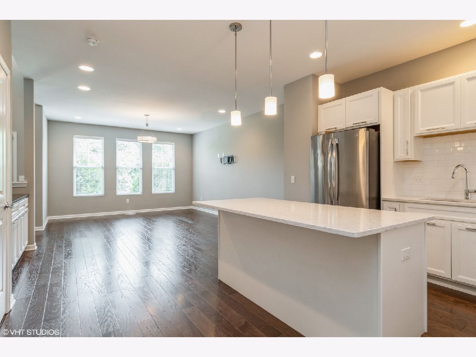
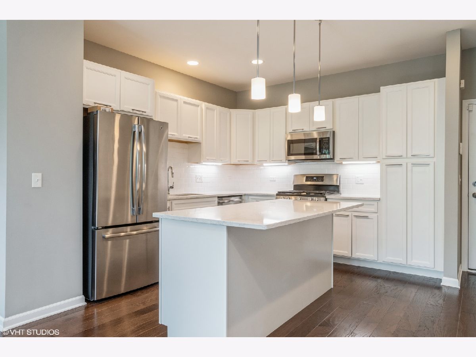
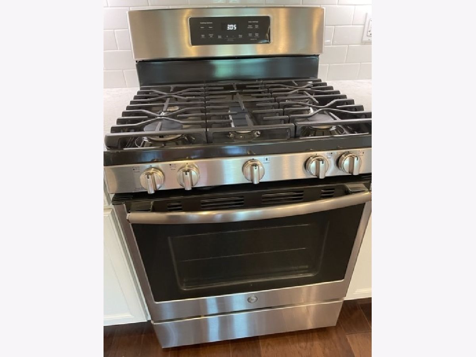
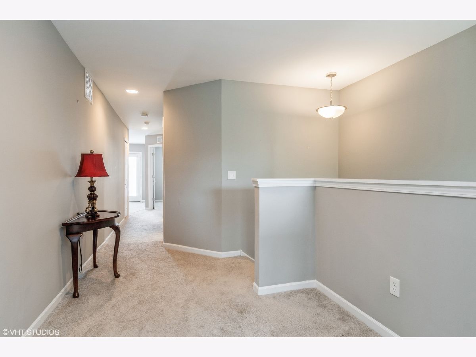
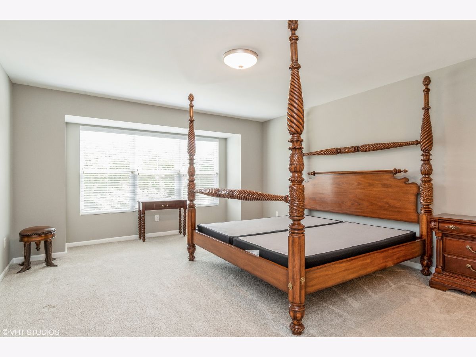
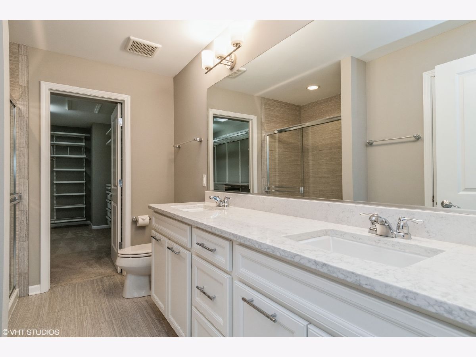
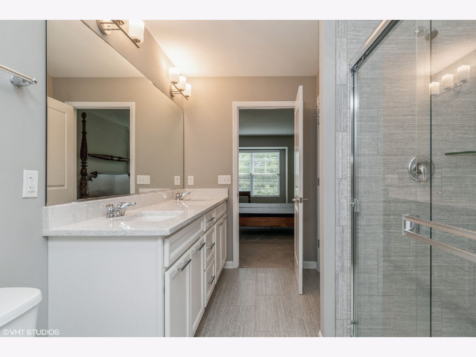
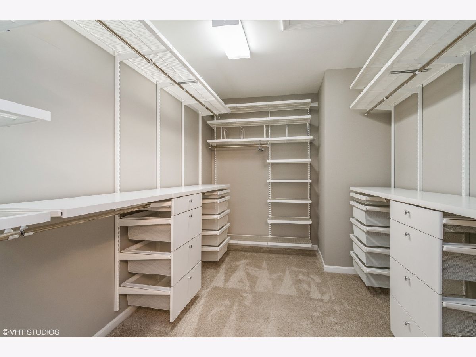
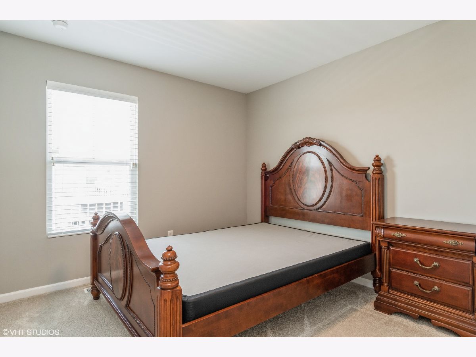
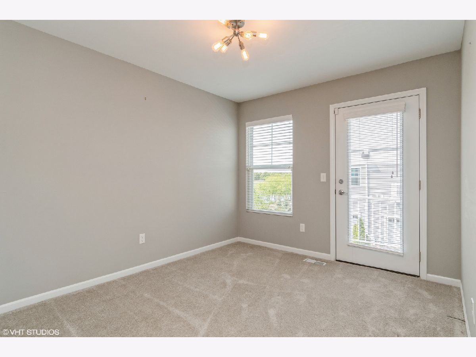
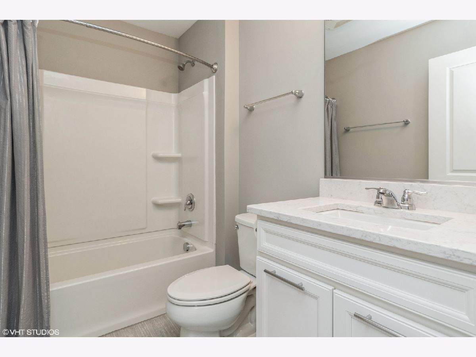
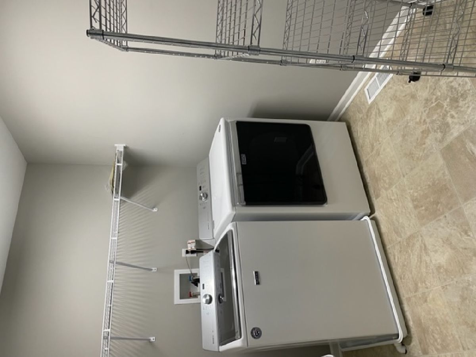
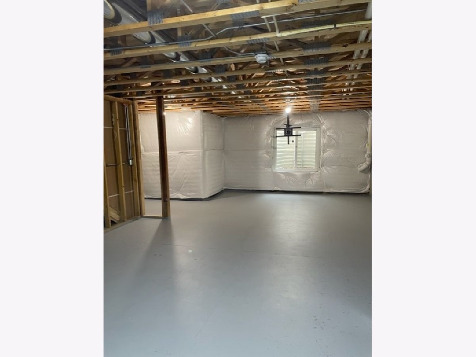
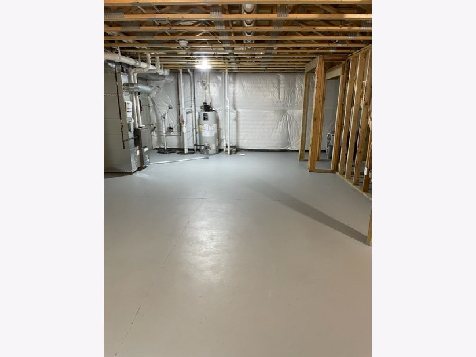
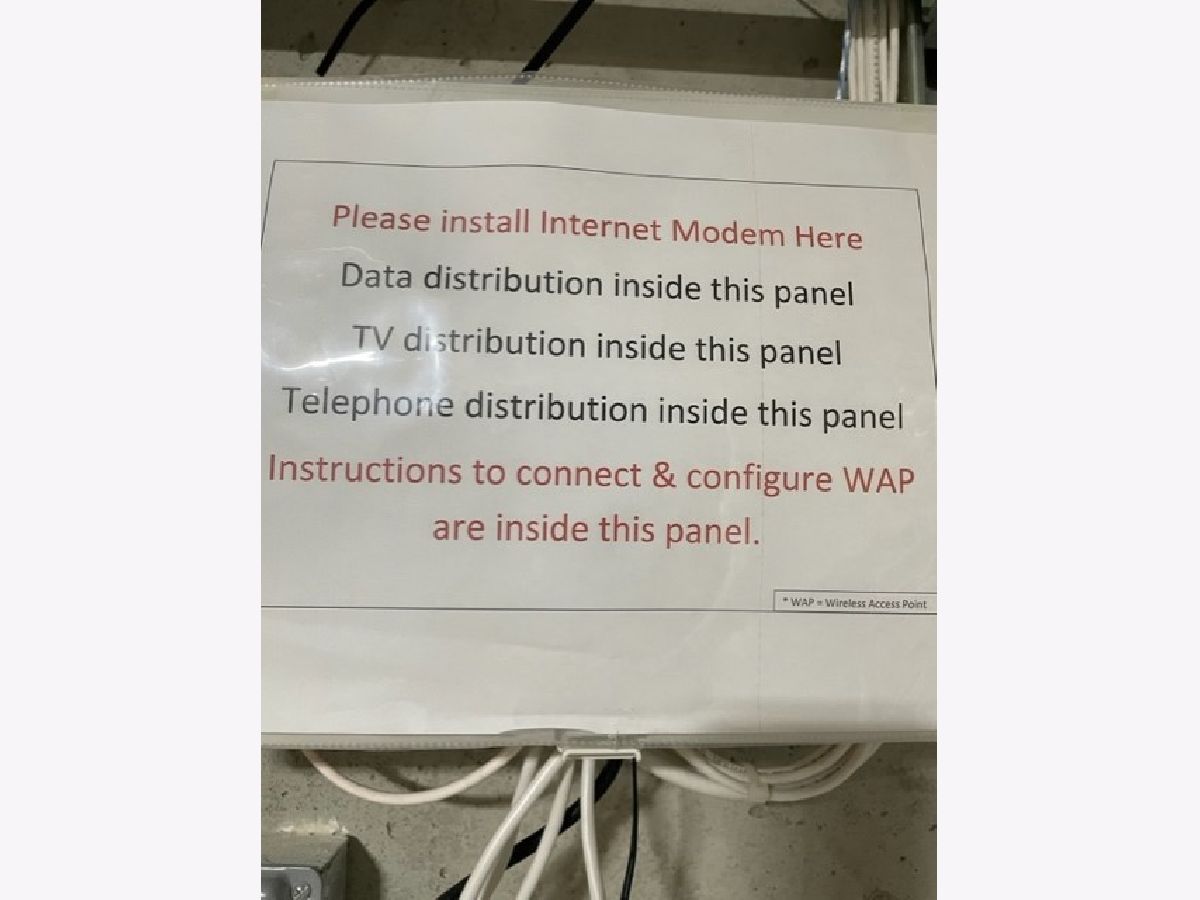
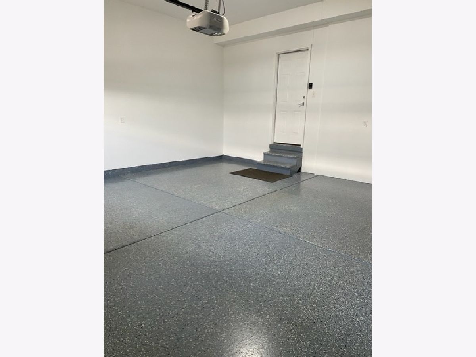
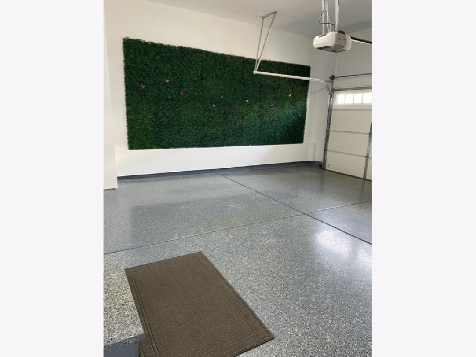
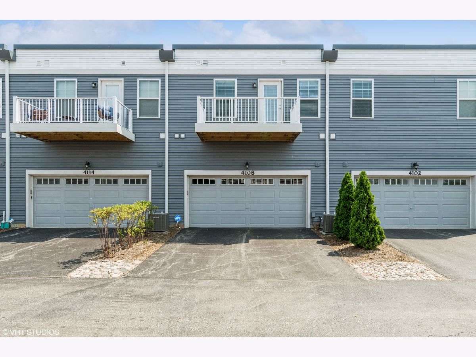
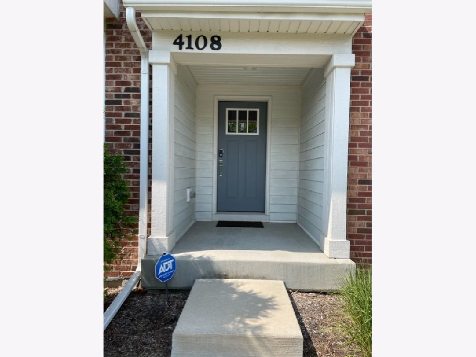
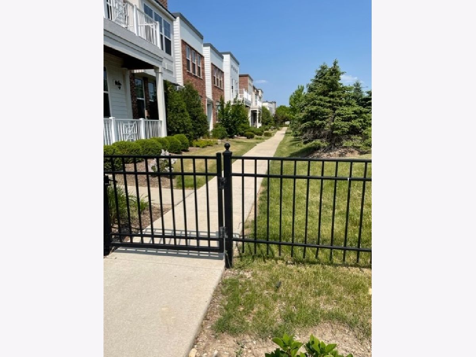
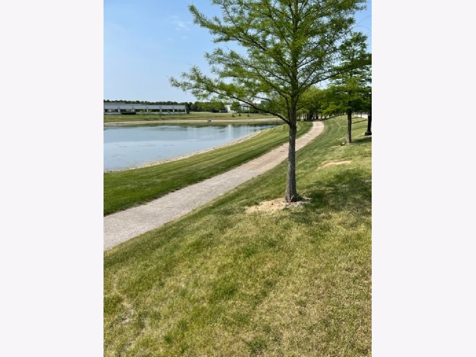
Room Specifics
Total Bedrooms: 2
Bedrooms Above Ground: 2
Bedrooms Below Ground: 0
Dimensions: —
Floor Type: —
Full Bathrooms: 3
Bathroom Amenities: Separate Shower,Double Sink,Soaking Tub
Bathroom in Basement: 0
Rooms: —
Basement Description: Unfinished
Other Specifics
| 2 | |
| — | |
| Asphalt | |
| — | |
| — | |
| 21 X 54 | |
| — | |
| — | |
| — | |
| — | |
| Not in DB | |
| — | |
| — | |
| — | |
| — |
Tax History
| Year | Property Taxes |
|---|
Contact Agent
Contact Agent
Listing Provided By
Century 21 Circle


