411 California Avenue, Urbana, Illinois 61801
$1,303
|
Rented
|
|
| Status: | Rented |
| Sqft: | 1,109 |
| Cost/Sqft: | $0 |
| Beds: | 3 |
| Baths: | 1 |
| Year Built: | 1903 |
| Property Taxes: | $0 |
| Days On Market: | 2031 |
| Lot Size: | 0,00 |
Description
Come see the updates made to this classic home! Experience the new central air conditioning added in July 2020, as well as updates to the back porch and back entry doors. A freshly painted interior greets you as you walk inside onto gleaming wood floors. The recently updated kitchen, with a dishwasher, has plenty of counter space, with a variety of cabinets, including a Lazy Susan, providing ample storage. Stairs take you up to an attic with floors and plenty of headroom, with the downstairs taking you to a full basement that also is the location of the washer and dryer. Located in the heart of a residential area between the University and Downtown Urbana, this is a home that won't last long. Give us a call for details today!
Property Specifics
| Residential Rental | |
| — | |
| — | |
| 1903 | |
| Full | |
| — | |
| No | |
| — |
| Champaign | |
| — | |
| — / — | |
| — | |
| Public | |
| Public Sewer | |
| 10781602 | |
| — |
Nearby Schools
| NAME: | DISTRICT: | DISTANCE: | |
|---|---|---|---|
|
Grade School
Leal Elementary School |
116 | — | |
|
Middle School
Urbana Middle School |
116 | Not in DB | |
|
High School
Urbana High School |
116 | Not in DB | |
Property History
| DATE: | EVENT: | PRICE: | SOURCE: |
|---|---|---|---|
| 10 Aug, 2015 | Sold | $102,900 | MRED MLS |
| 17 Jul, 2015 | Under contract | $114,900 | MRED MLS |
| 12 May, 2015 | Listed for sale | $114,900 | MRED MLS |
| 18 Feb, 2020 | Listed for sale | $0 | MRED MLS |
| 14 Jul, 2020 | Listed for sale | $0 | MRED MLS |
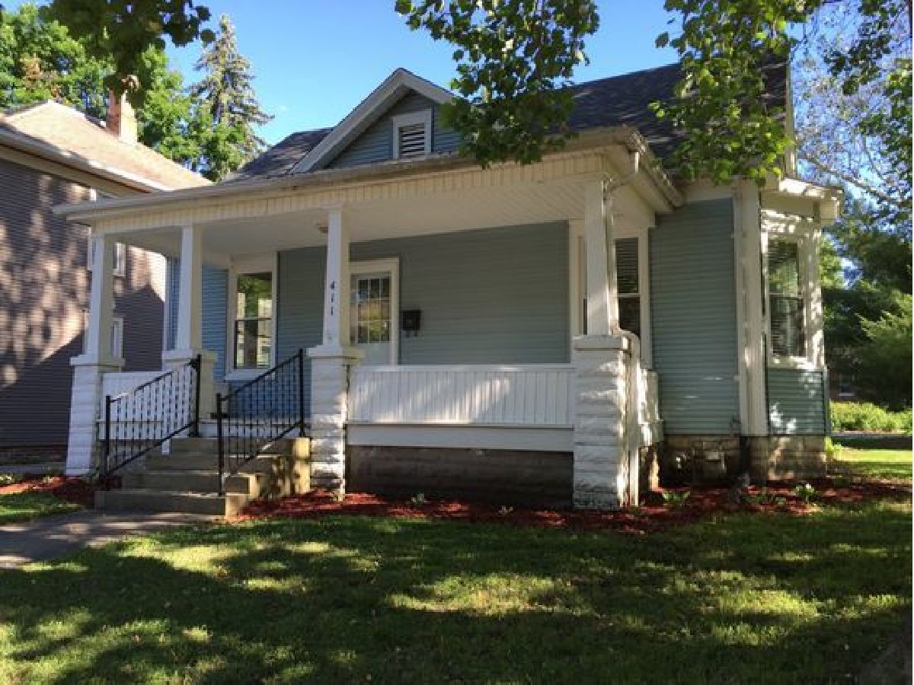
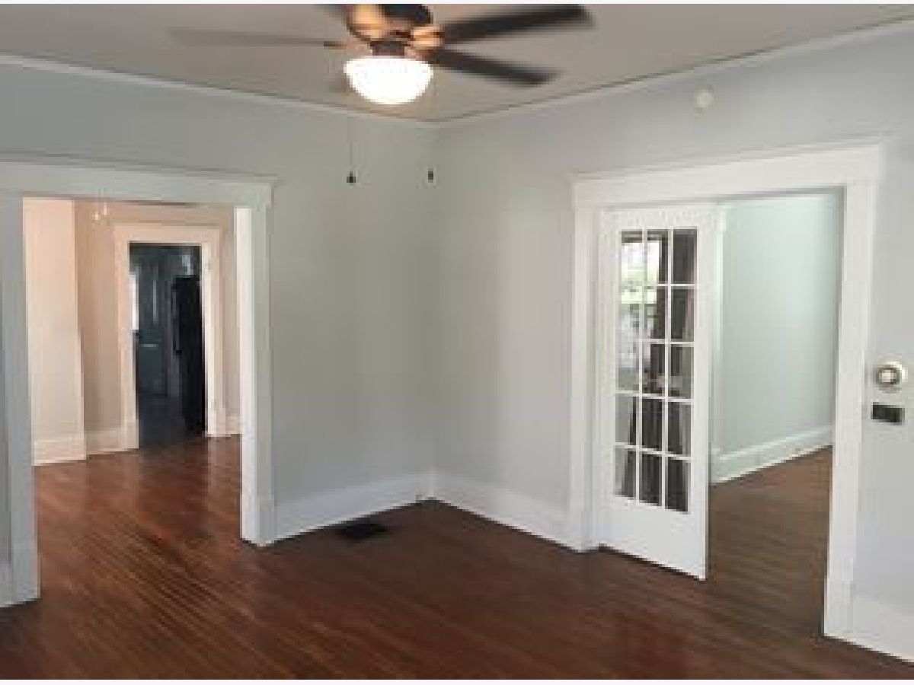
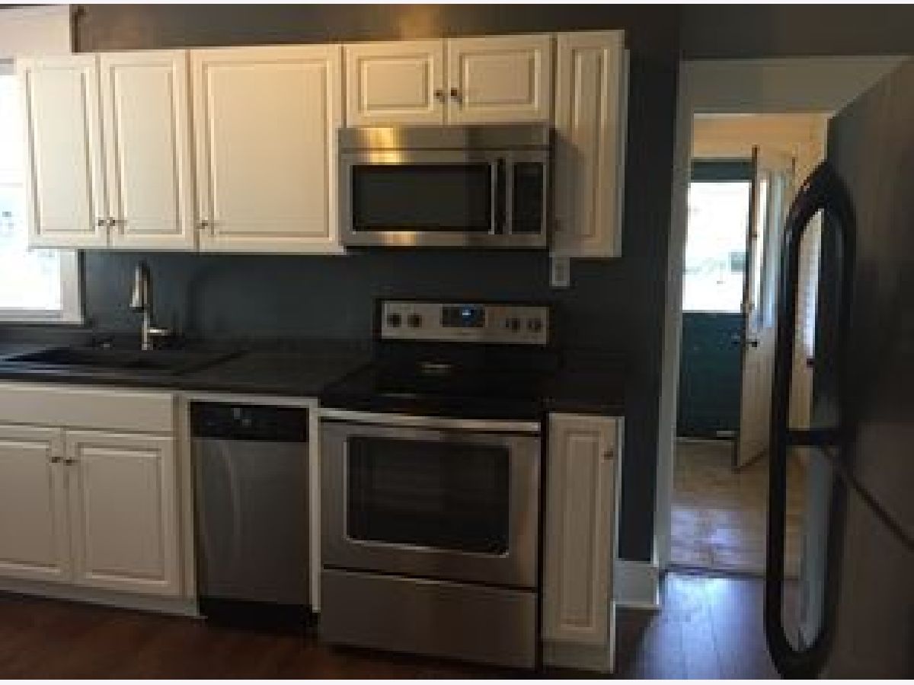
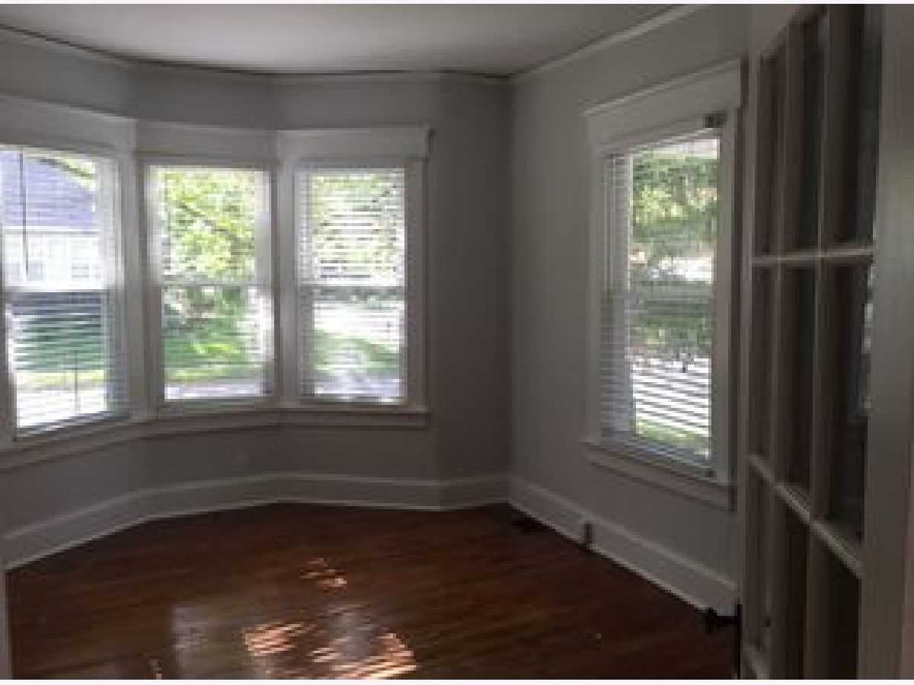
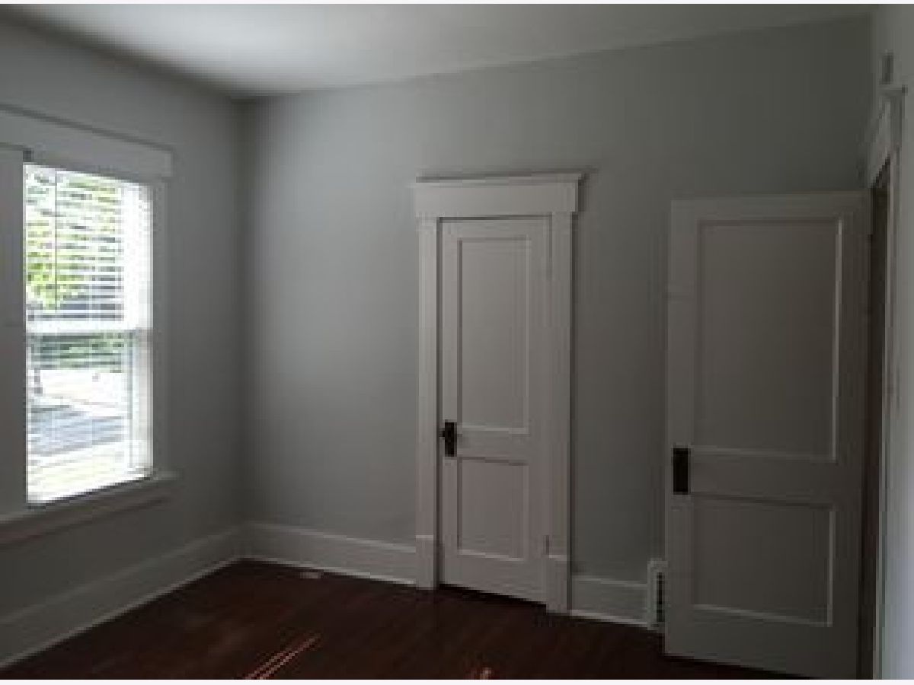
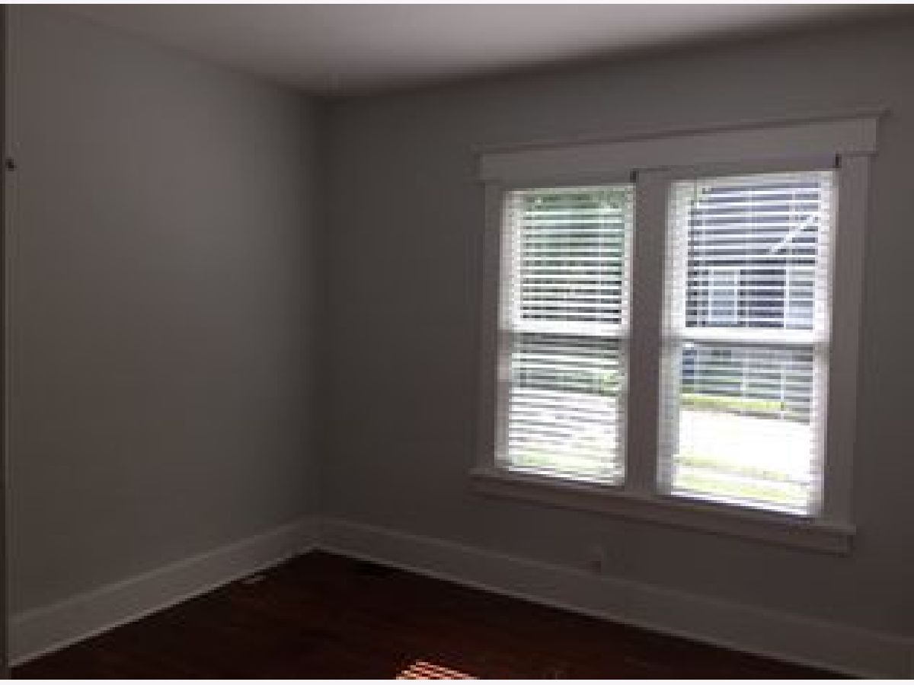
Room Specifics
Total Bedrooms: 3
Bedrooms Above Ground: 3
Bedrooms Below Ground: 0
Dimensions: —
Floor Type: Hardwood
Dimensions: —
Floor Type: Hardwood
Full Bathrooms: 1
Bathroom Amenities: —
Bathroom in Basement: 0
Rooms: No additional rooms
Basement Description: Unfinished
Other Specifics
| — | |
| — | |
| Gravel | |
| Deck, Patio | |
| — | |
| 115 X 57 | |
| — | |
| None | |
| Hardwood Floors, First Floor Bedroom, First Floor Full Bath | |
| Range, Microwave, Dishwasher, Refrigerator, Washer, Dryer, Disposal | |
| Not in DB | |
| — | |
| — | |
| — | |
| — |
Tax History
| Year | Property Taxes |
|---|---|
| 2015 | $4,255 |
Contact Agent
Contact Agent
Listing Provided By
JOEL WARD HOMES, INC


