411 Ramblewood Drive, Glen Ellyn, Illinois 60137
$1,650
|
Rented
|
|
| Status: | Rented |
| Sqft: | 816 |
| Cost/Sqft: | $0 |
| Beds: | 2 |
| Baths: | 2 |
| Year Built: | 1981 |
| Property Taxes: | $0 |
| Days On Market: | 1693 |
| Lot Size: | 0,00 |
Description
Immaculate - second floor updated condo - not your typical rental. French doors and sliding doors lead to the 18 x 4 foot balcony where you can relax and enjoy the courtyard view. Eat-in kitchen has walk-in pantry and all appliances. Hardwood floors in Living/Dining room. Granite counters, upgraded light fixtures and new neutral carpet. Primary bedroom has large walk-in closet and access to hall bath. Full-size Amana washer and dryer in unit. Private Garage provides extra storage. No Pets - No Smoking! Tenant pays credit & background check. Min. 1 year lease - owner open to multi-year. Convenient location - College Of DuPage across the street. Near Morton Arboretum, Village Links Golf Course, dining, shops in down town Glen Ellyn or Danada and I-88 or I-355. Mature treed common spaces with winding streets and paths.
Property Specifics
| Residential Rental | |
| 2 | |
| — | |
| 1981 | |
| None | |
| — | |
| No | |
| — |
| Du Page | |
| Butterfield Manor | |
| — / — | |
| — | |
| Lake Michigan | |
| Public Sewer | |
| 11065119 | |
| — |
Nearby Schools
| NAME: | DISTRICT: | DISTANCE: | |
|---|---|---|---|
|
Grade School
Briar Glen Elementary School |
89 | — | |
|
Middle School
Glen Crest Middle School |
89 | Not in DB | |
|
High School
Glenbard South High School |
87 | Not in DB | |
Property History
| DATE: | EVENT: | PRICE: | SOURCE: |
|---|---|---|---|
| 10 May, 2021 | Under contract | $0 | MRED MLS |
| 24 Apr, 2021 | Listed for sale | $0 | MRED MLS |
| 27 Jun, 2023 | Sold | $210,000 | MRED MLS |
| 7 Jun, 2023 | Under contract | $195,000 | MRED MLS |
| 5 Jun, 2023 | Listed for sale | $195,000 | MRED MLS |
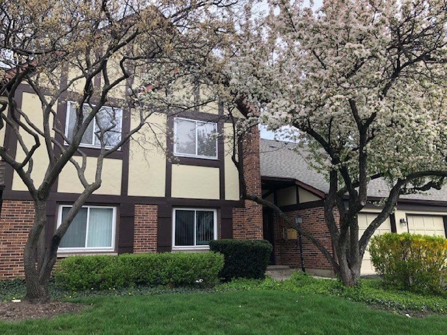
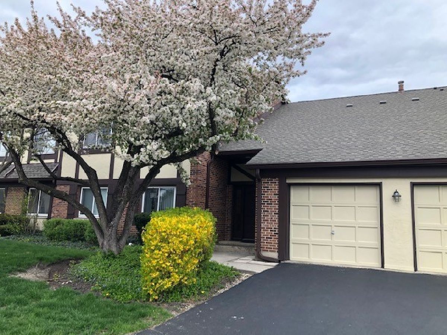
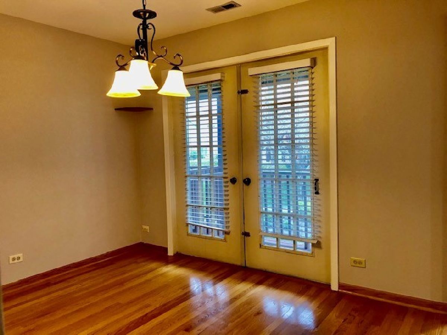
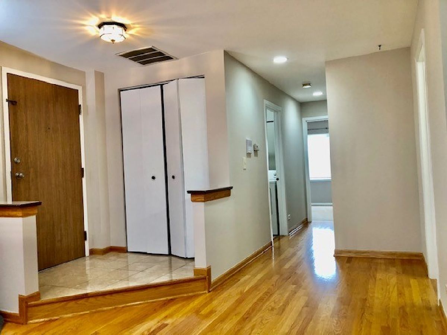
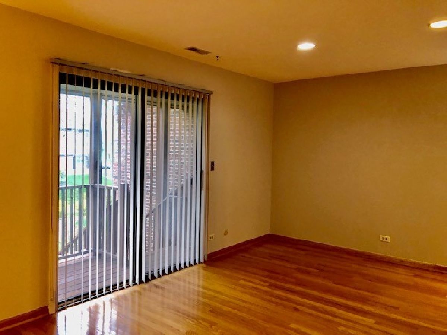
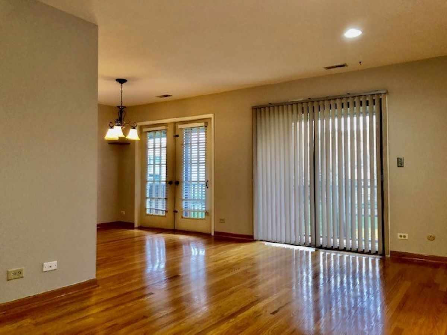
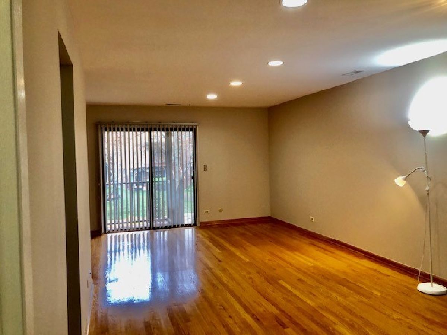
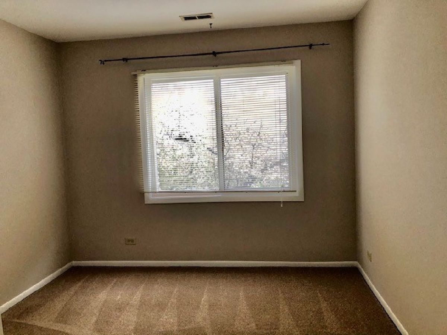
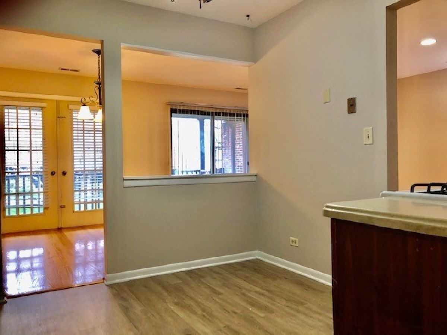
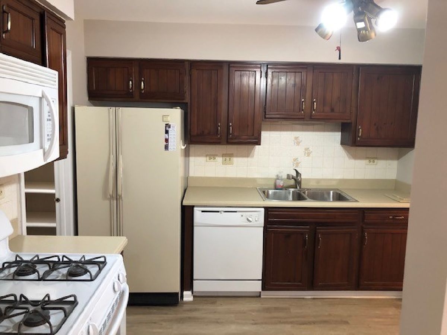
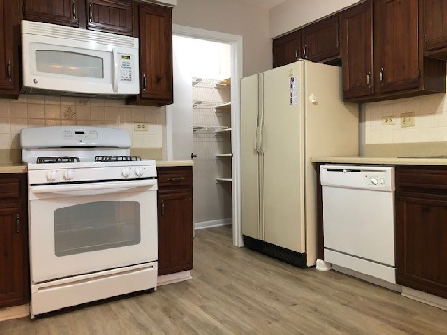
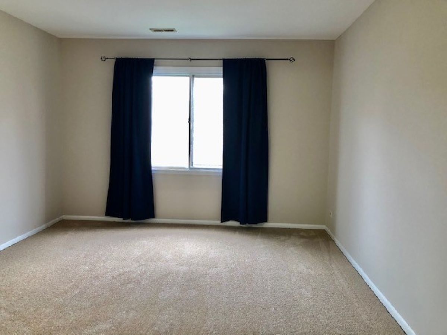
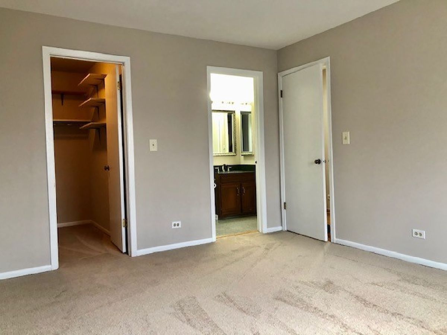
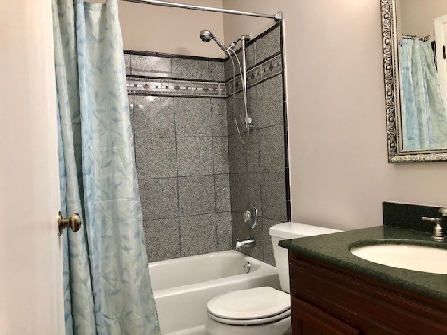
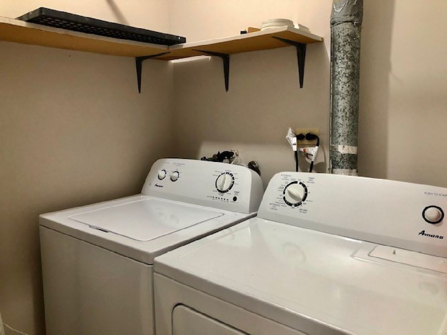
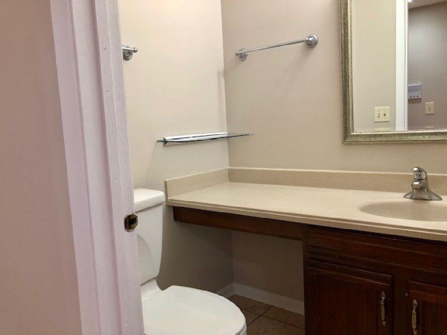
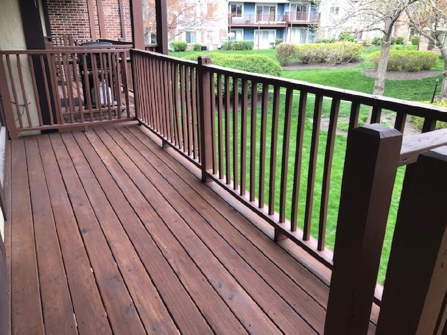
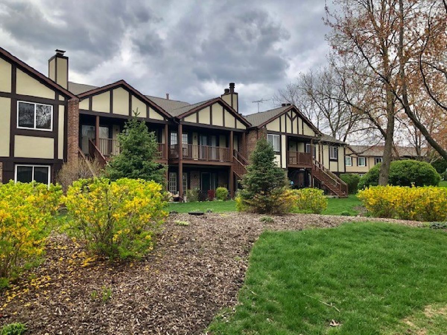
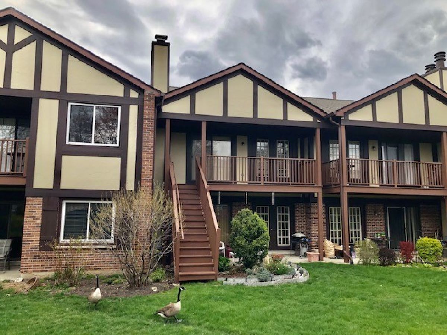
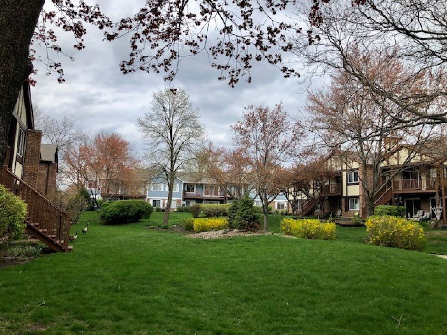
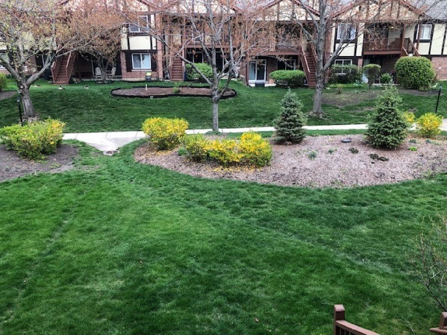
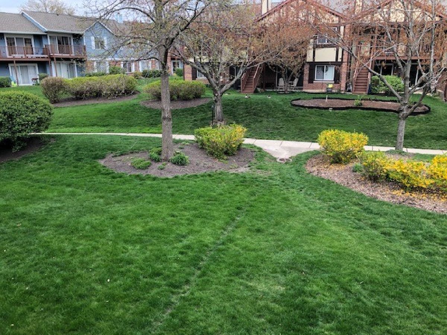
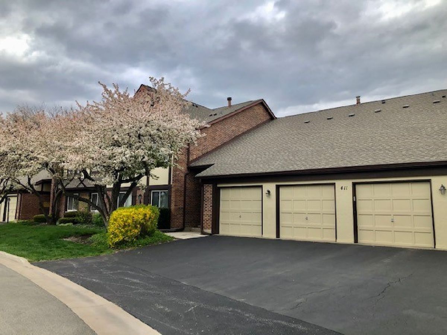
Room Specifics
Total Bedrooms: 2
Bedrooms Above Ground: 2
Bedrooms Below Ground: 0
Dimensions: —
Floor Type: Carpet
Full Bathrooms: 2
Bathroom Amenities: —
Bathroom in Basement: 0
Rooms: Foyer
Basement Description: None
Other Specifics
| 1 | |
| — | |
| Asphalt | |
| Balcony, Cable Access | |
| Common Grounds | |
| COMMON | |
| — | |
| — | |
| Hardwood Floors, Second Floor Laundry, Laundry Hook-Up in Unit, Storage, Drapes/Blinds, Granite Counters, Some Wall-To-Wall Cp | |
| Range, Microwave, Dishwasher, Refrigerator, Washer, Dryer | |
| Not in DB | |
| — | |
| — | |
| Storage, Security Door Lock(s), Public Bus, School Bus | |
| — |
Tax History
| Year | Property Taxes |
|---|---|
| 2023 | $3,850 |
Contact Agent
Contact Agent
Listing Provided By
RE/MAX Suburban


