418 Kresswood Drive, Mchenry, Illinois 60050
$2,500
|
Rented
|
|
| Status: | Rented |
| Sqft: | 1,330 |
| Cost/Sqft: | $0 |
| Beds: | 2 |
| Baths: | 3 |
| Year Built: | 2000 |
| Property Taxes: | $0 |
| Days On Market: | 645 |
| Lot Size: | 0,00 |
Description
Charming 2 Bedroom Home with Full Finished Basement in Kresswood Trails Discover the perfect blend of comfort and style in this beautiful home located in McHenry's desirable Kresswood Trails neighborhood. This exceptional property offers: 3 bedrooms, each providing ample space and natural light Inviting living spaces, including a cozy family room and a formal dining area with a gas fireplace for cozying up in front of those fall nights popcorn and movies Updated kitchen with modern appliances and plenty of storage included with a pantry closet Full finished basement, ideal for a recreation room, home office, or additional living space Master bedroom with a private en-suite bathroom Attached garage for convenient parking Expansive backyard with a patio, perfect for outdoor entertaining Access to the community's amenities, including parks and walking trails Don't miss the opportunity to call this charming house your home. Security Deposit: [$2500.00] Available: [Immediateley ] Lease Terms: [1 yr lease with criminal and background ] Min Credit Score of 640 No PETS No Smoking
Property Specifics
| Residential Rental | |
| 1 | |
| — | |
| 2000 | |
| — | |
| — | |
| No | |
| — |
| — | |
| Kresswood Trails | |
| — / — | |
| — | |
| — | |
| — | |
| 12037462 | |
| — |
Nearby Schools
| NAME: | DISTRICT: | DISTANCE: | |
|---|---|---|---|
|
Grade School
Riverwood Elementary School |
15 | — | |
|
Middle School
Parkland Middle School |
15 | Not in DB | |
|
High School
Mchenry Campus |
156 | Not in DB | |
Property History
| DATE: | EVENT: | PRICE: | SOURCE: |
|---|---|---|---|
| 11 Aug, 2023 | Sold | $200,000 | MRED MLS |
| 5 Jul, 2023 | Under contract | $199,900 | MRED MLS |
| 16 May, 2023 | Listed for sale | $199,900 | MRED MLS |
| 23 Apr, 2024 | Listed for sale | $0 | MRED MLS |
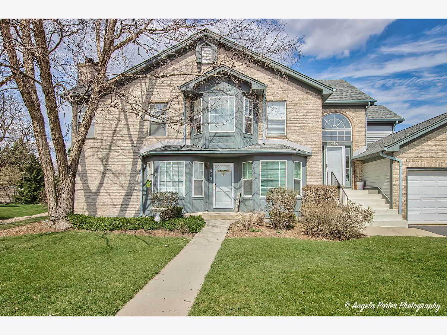
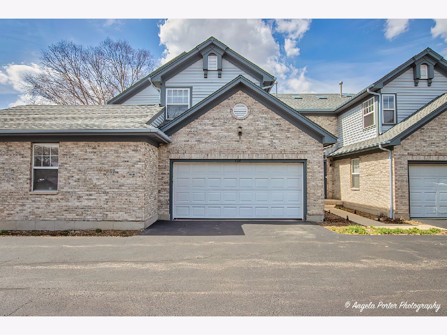
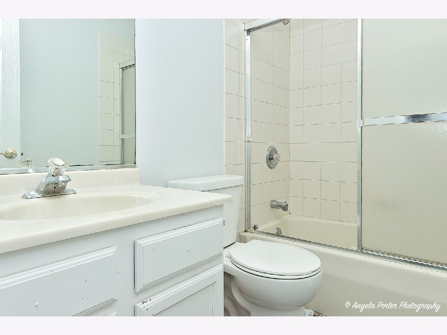
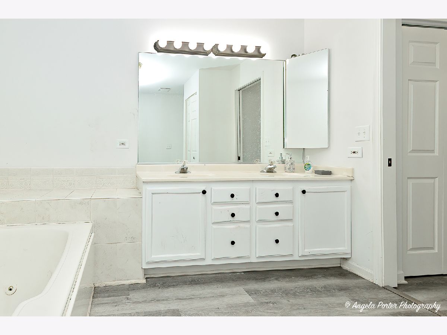
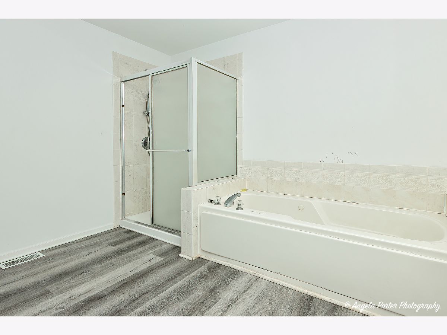
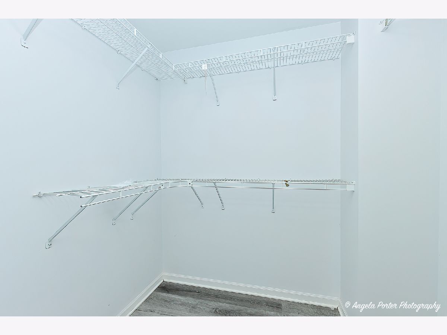
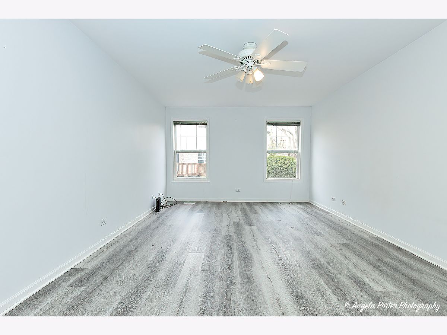
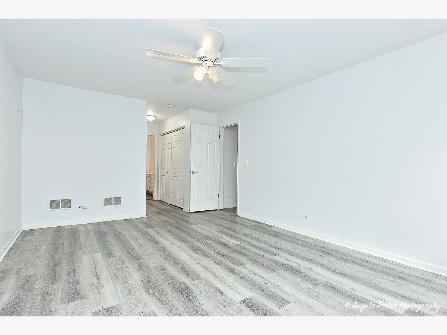
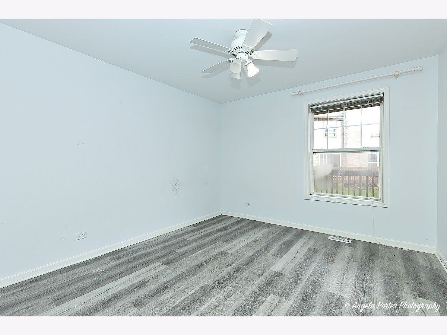
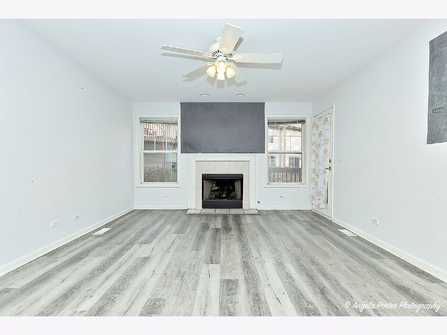
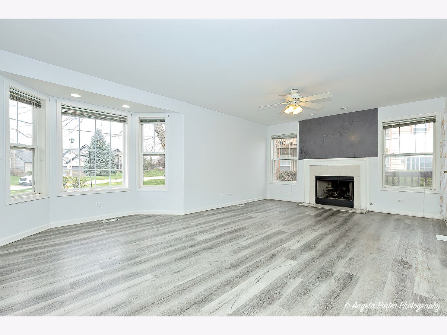
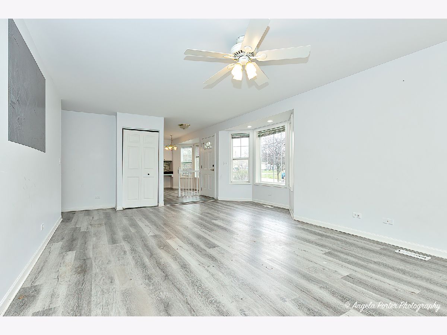
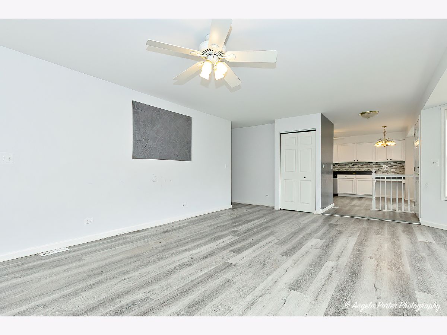
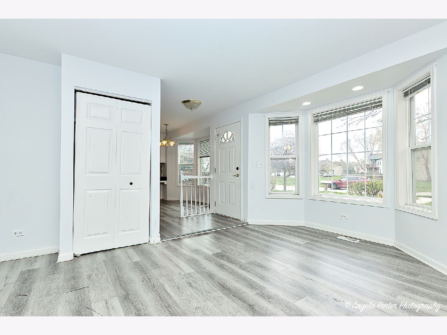
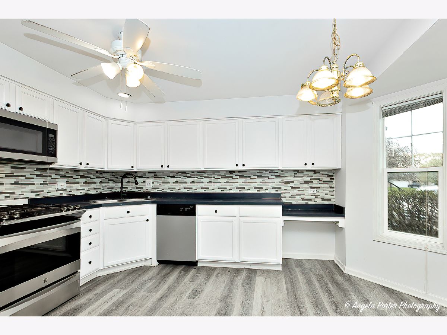
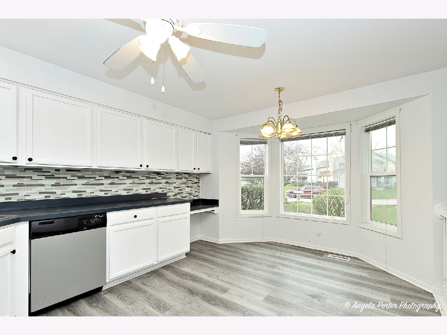
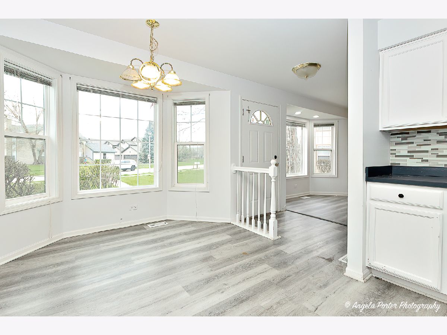
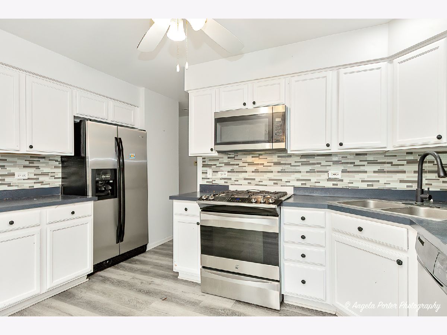
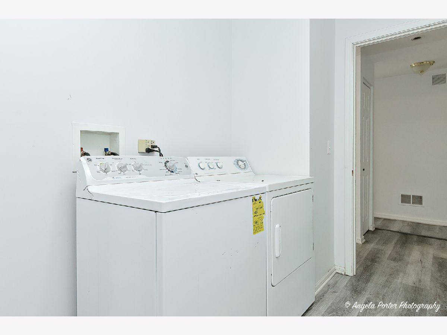
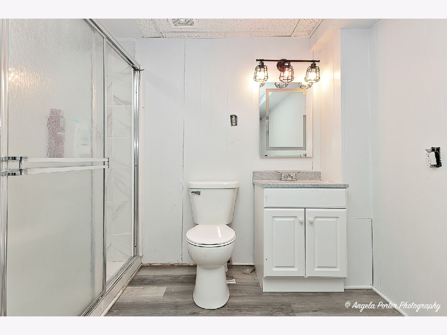
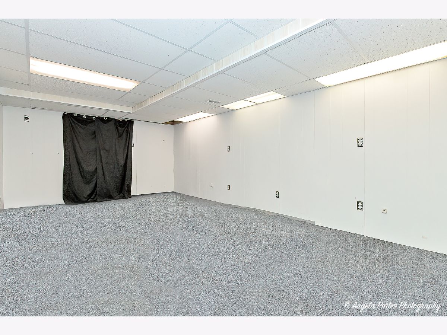
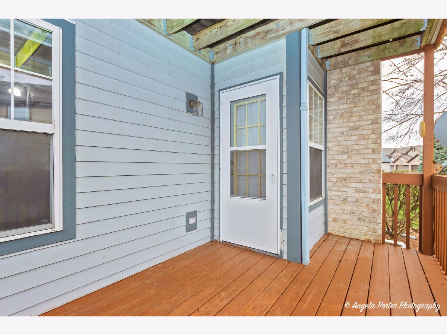
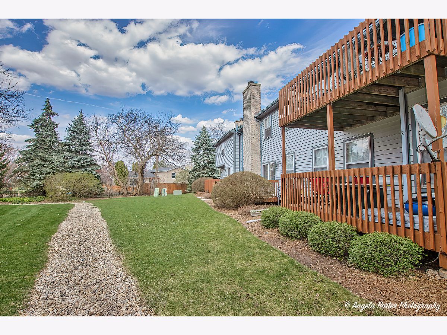
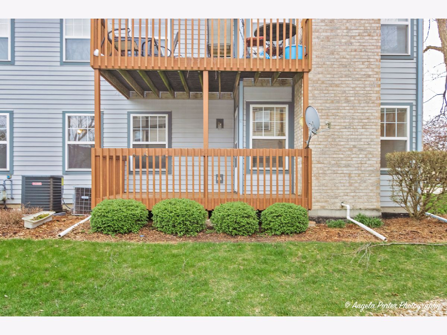
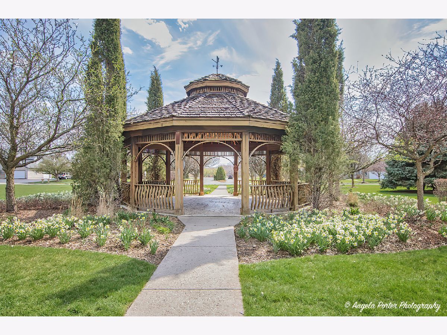
Room Specifics
Total Bedrooms: 2
Bedrooms Above Ground: 2
Bedrooms Below Ground: 0
Dimensions: —
Floor Type: —
Full Bathrooms: 3
Bathroom Amenities: Whirlpool,Separate Shower,Double Sink
Bathroom in Basement: 1
Rooms: —
Basement Description: Partially Finished
Other Specifics
| 2 | |
| — | |
| Asphalt | |
| — | |
| — | |
| 0 | |
| — | |
| — | |
| — | |
| — | |
| Not in DB | |
| — | |
| — | |
| — | |
| — |
Tax History
| Year | Property Taxes |
|---|---|
| 2023 | $4,469 |
Contact Agent
Contact Agent
Listing Provided By
RE/MAX Home Sweet Home


