4185 Irving Road, Aurora, Illinois 60504
$2,700
|
Rented
|
|
| Status: | Rented |
| Sqft: | 1,480 |
| Cost/Sqft: | $0 |
| Beds: | 2 |
| Baths: | 3 |
| Year Built: | 2020 |
| Property Taxes: | $0 |
| Days On Market: | 215 |
| Lot Size: | 0,00 |
Description
New Construction Home! This "Ainslie" Model- part of the Charlestown Collection, features 9 Ft. Ceilings on Main Level, Huge Living Area that covers half of the first floor! Expertly designed kitchen, Quartz Countertops, 42" high Cabinets, Recessed Lighting, and Stainless Steel Appliances. Upstairs you have a Tech Space, perfect for an at home office or a homework space. The laundry is also conveniently located upstairs along with a guest bath and nice sized guest room. Spacious master bedroom and private bath with a double bowl vanity, glass walk-in tiled shower and linen closet. Attached to the master bath is a large walk-in closet with a window. Highly-desirable area. Costco Wholesale and Whole Foods across the street. Fox Valley Mall - 1 mile north. Close to metra and expressway for easy commutes! This home has a 15-Year Transferrable Structural Warranty and is "Whole Home" Certified.
Property Specifics
| Residential Rental | |
| 2 | |
| — | |
| 2020 | |
| — | |
| — | |
| No | |
| — |
| — | |
| Gramercy Square | |
| — / — | |
| — | |
| — | |
| — | |
| 12349242 | |
| — |
Nearby Schools
| NAME: | DISTRICT: | DISTANCE: | |
|---|---|---|---|
|
Grade School
Gombert Elementary School |
204 | — | |
|
Middle School
Still Middle School |
204 | Not in DB | |
|
High School
Waubonsie Valley High School |
204 | Not in DB | |
Property History
| DATE: | EVENT: | PRICE: | SOURCE: |
|---|---|---|---|
| 29 Oct, 2020 | Under contract | $0 | MRED MLS |
| 26 Oct, 2020 | Listed for sale | $0 | MRED MLS |
| 14 Apr, 2022 | Under contract | $0 | MRED MLS |
| 25 Mar, 2022 | Listed for sale | $0 | MRED MLS |
| 8 May, 2025 | Under contract | $0 | MRED MLS |
| 27 Apr, 2025 | Listed for sale | $0 | MRED MLS |
| 3 Nov, 2025 | Listed for sale | $0 | MRED MLS |
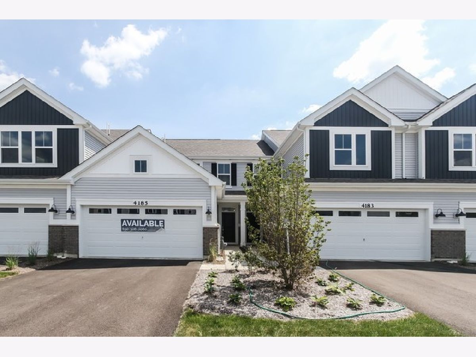
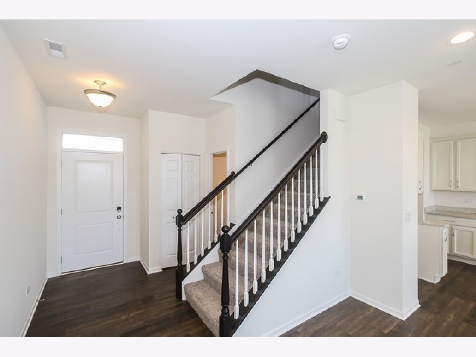
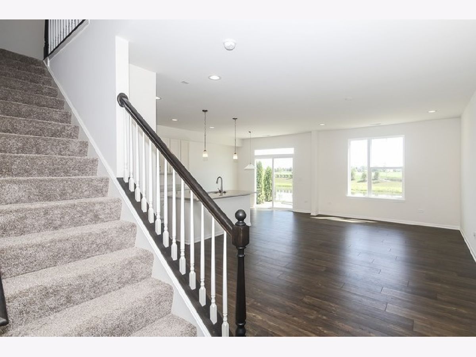
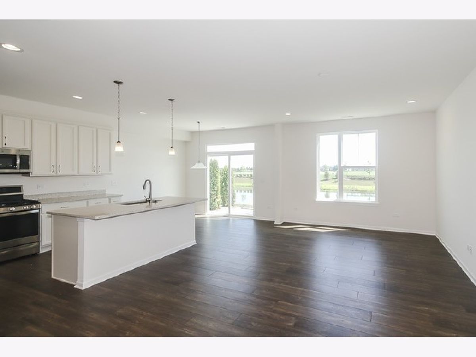
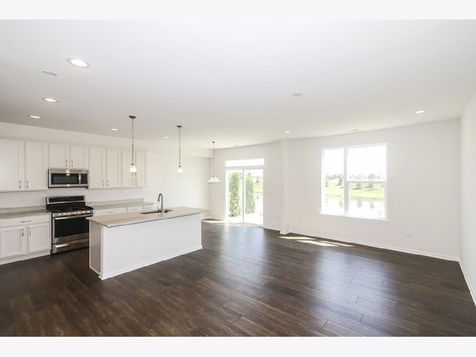
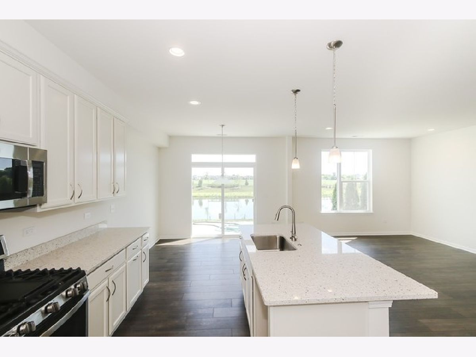
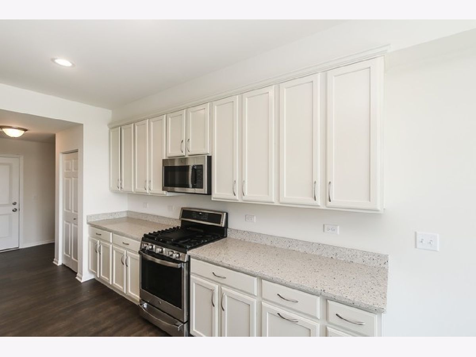
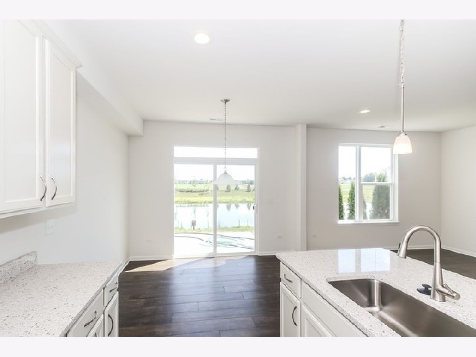
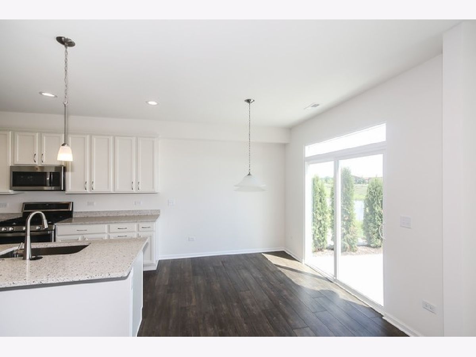
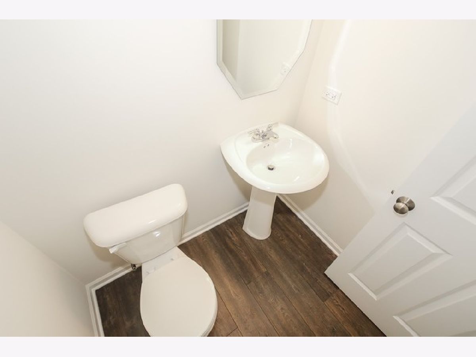
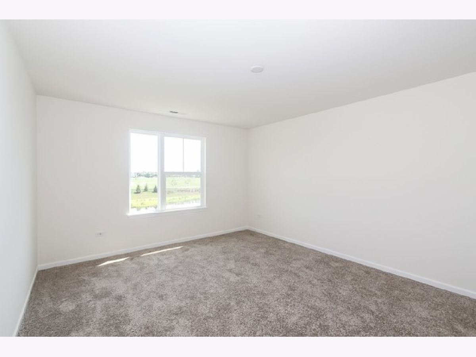
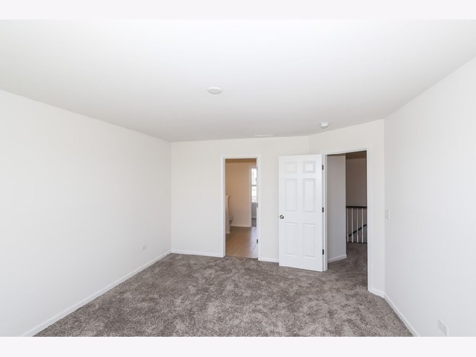
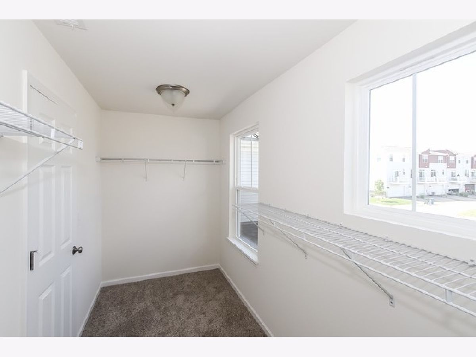
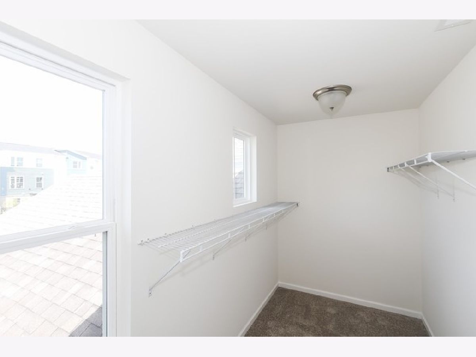
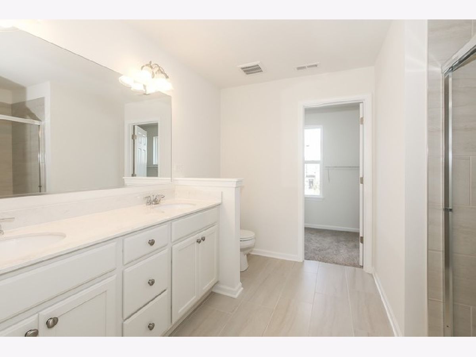
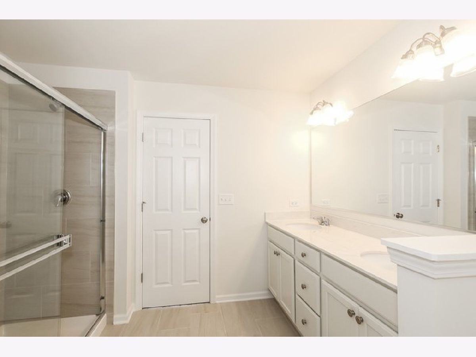
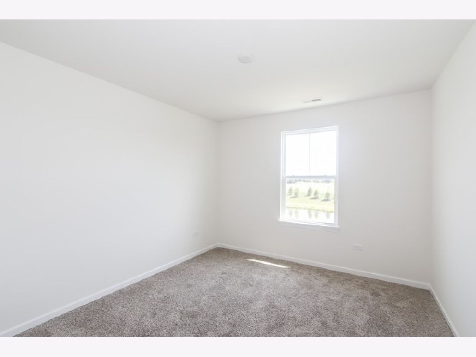
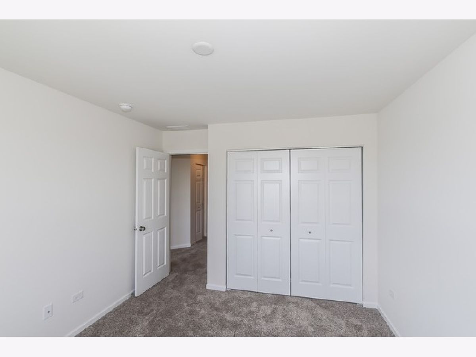
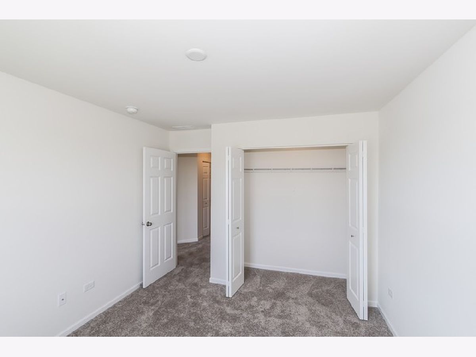
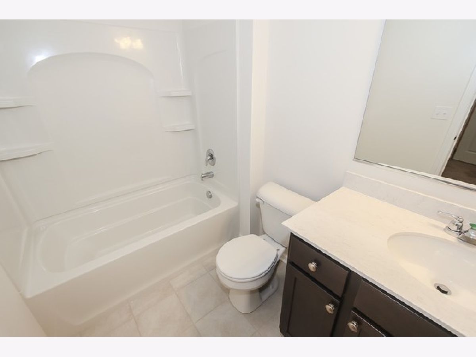
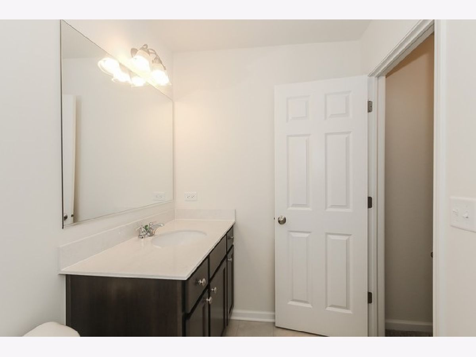
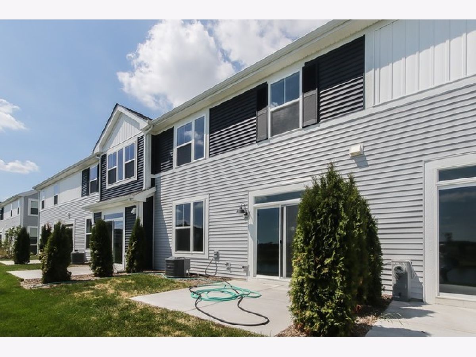
Room Specifics
Total Bedrooms: 2
Bedrooms Above Ground: 2
Bedrooms Below Ground: 0
Dimensions: —
Floor Type: —
Full Bathrooms: 3
Bathroom Amenities: Separate Shower,Double Sink
Bathroom in Basement: 0
Rooms: —
Basement Description: —
Other Specifics
| 2 | |
| — | |
| — | |
| — | |
| — | |
| 24X52.6 | |
| — | |
| — | |
| — | |
| — | |
| Not in DB | |
| — | |
| — | |
| — | |
| — |
Tax History
| Year | Property Taxes |
|---|
Contact Agent
Contact Agent
Listing Provided By
Raavstar, Inc.


