4189 Calder Lane, Aurora, Illinois 60504
$2,900
|
Rented
|
|
| Status: | Rented |
| Sqft: | 1,792 |
| Cost/Sqft: | $0 |
| Beds: | 3 |
| Baths: | 3 |
| Year Built: | 2020 |
| Property Taxes: | $0 |
| Days On Market: | 168 |
| Lot Size: | 0,00 |
Description
LOCATION, LOCATION, LOCATION! New construction EAST FACING, popular LASALLE MODEL Townhome for rent in GRAMERCY SQUARE. On the main level, you'll find a large family room which flows seamlessly into the spacious GOURMET KITCHEN which features ICED WHITE QUARTZ island that goes from one end of the kitchen to the other, 42-inch White Cabinets, back splash, under cabinet lights and a pantry. You have loads of cabinets and countertops, so you'll never run out of storage or prep space. **Recessed lighting and wood laminate flooring finish off the dining room, eat-in nook that look out over the deck with Western views. ** A powder room is tucked away by the staircase. ** The third level has three bedrooms where there is plenty of space to relax after a long day with a shared bath in the hall. Your master suite features a walk-in closet and an on-suite bathroom with a double bowl sink and ceramic tile floor and shower. Gramercy Square is newer community within highly desirable district #204, 3 miles from the Rt. 59 Metra station and minutes from Costco, restaurants, and shopping. Don't miss this one!**** Must have credit score of 650 or higher. **Apply with the last 2 months of paystubs and a copy of driver license.**Must see!
Property Specifics
| Residential Rental | |
| 3 | |
| — | |
| 2020 | |
| — | |
| — | |
| No | |
| — |
| — | |
| Gramercy Square | |
| — / — | |
| — | |
| — | |
| — | |
| 12392638 | |
| — |
Nearby Schools
| NAME: | DISTRICT: | DISTANCE: | |
|---|---|---|---|
|
Grade School
Gombert Elementary School |
204 | — | |
|
Middle School
Still Middle School |
204 | Not in DB | |
|
High School
Waubonsie Valley High School |
204 | Not in DB | |
Property History
| DATE: | EVENT: | PRICE: | SOURCE: |
|---|---|---|---|
| 30 Jun, 2025 | Under contract | $0 | MRED MLS |
| 13 Jun, 2025 | Listed for sale | $0 | MRED MLS |
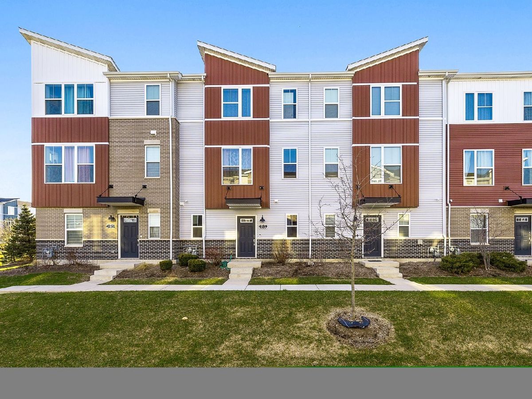
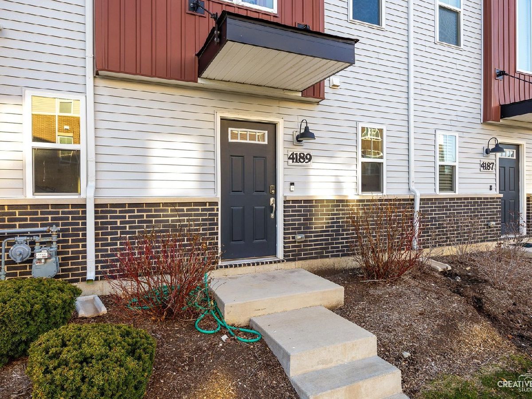
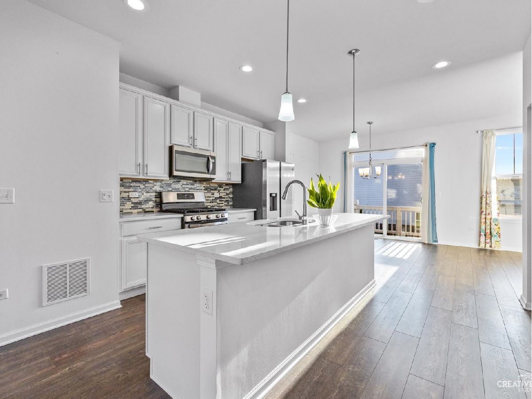
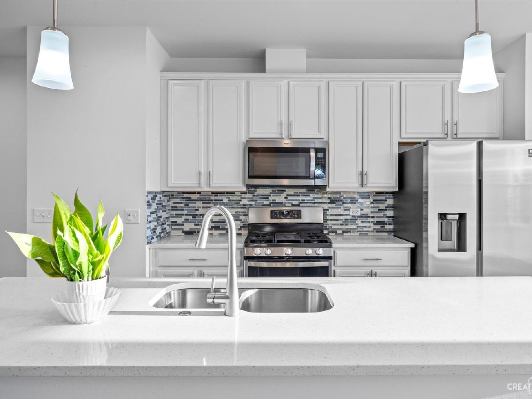
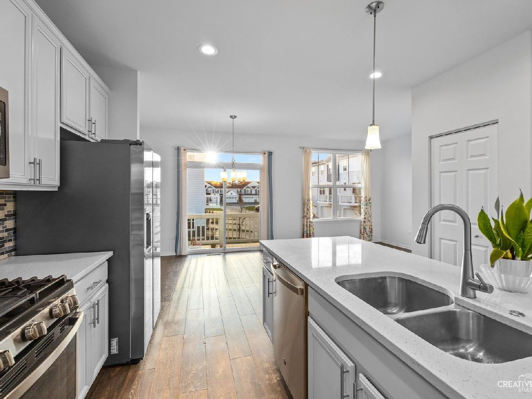
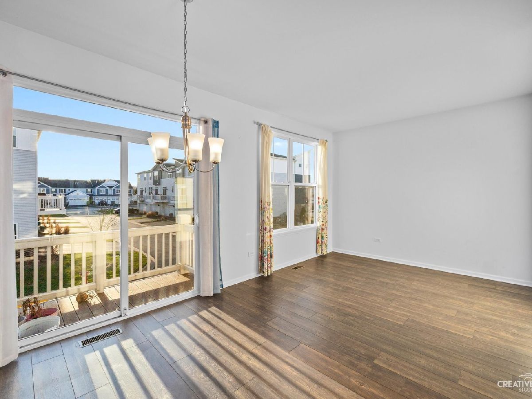
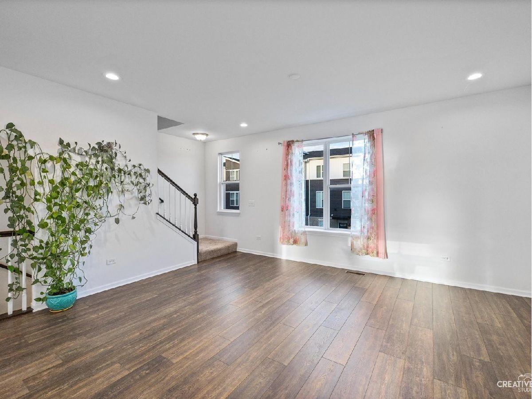
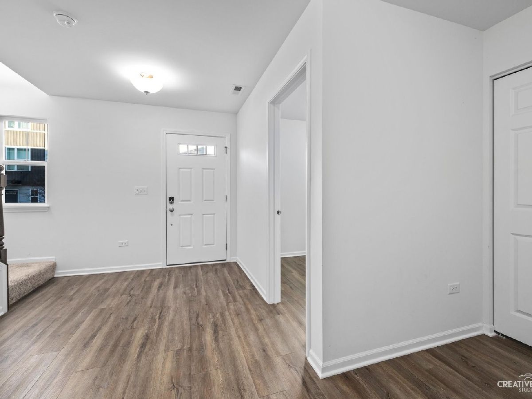
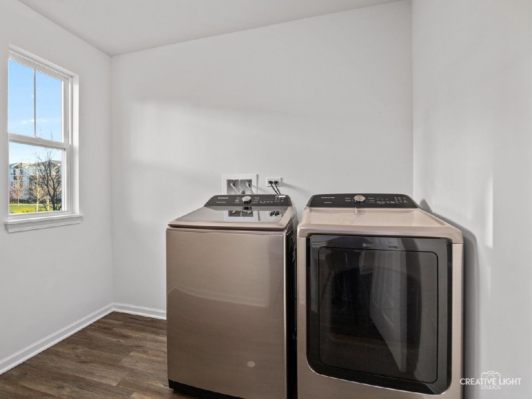
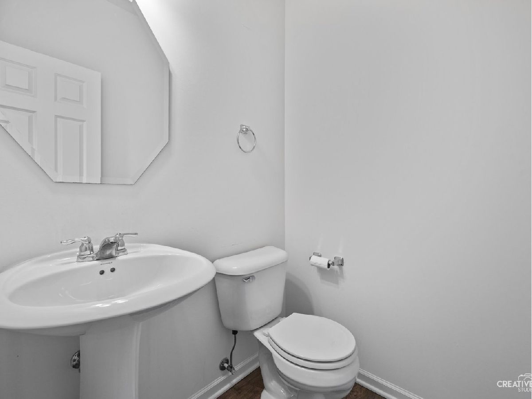
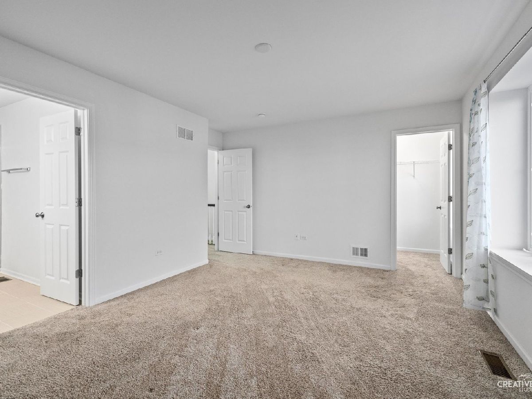
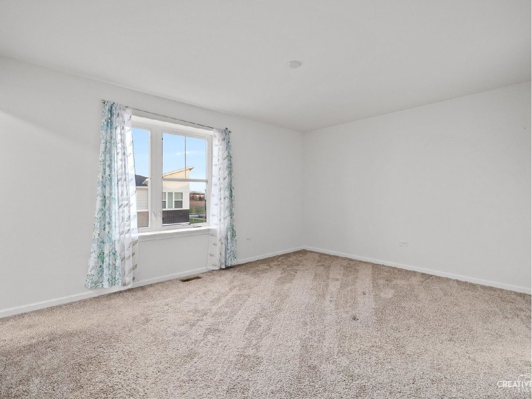
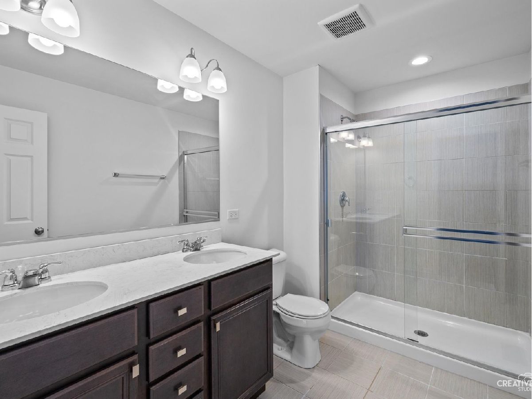
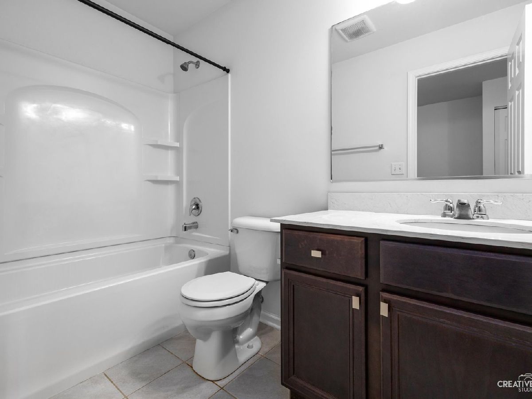
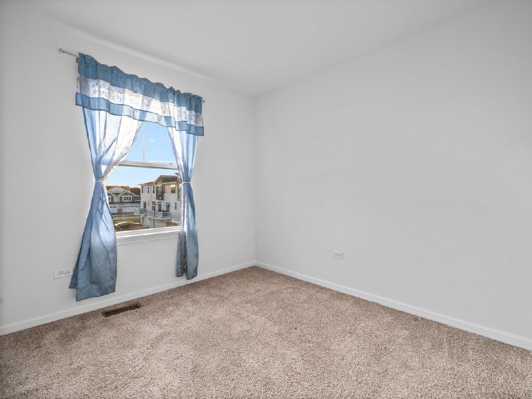
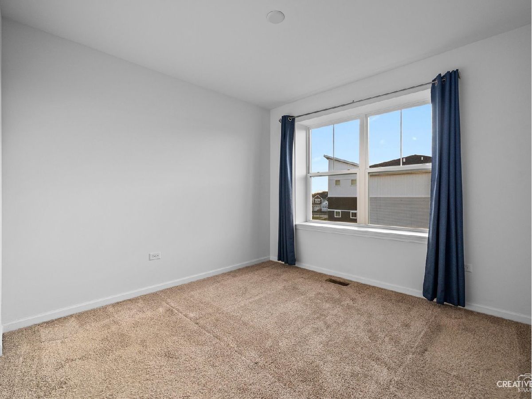
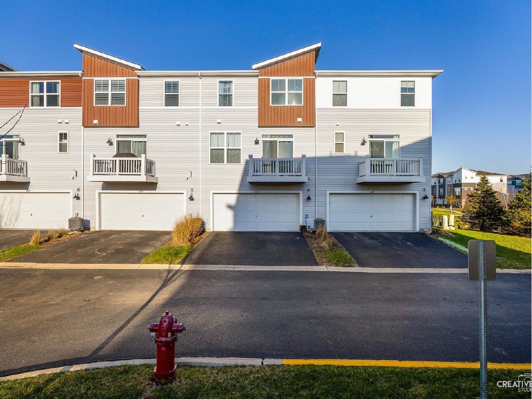
Room Specifics
Total Bedrooms: 3
Bedrooms Above Ground: 3
Bedrooms Below Ground: 0
Dimensions: —
Floor Type: —
Dimensions: —
Floor Type: —
Full Bathrooms: 3
Bathroom Amenities: Separate Shower,Double Sink
Bathroom in Basement: 0
Rooms: —
Basement Description: —
Other Specifics
| 2 | |
| — | |
| — | |
| — | |
| — | |
| 21.4X36.5 | |
| — | |
| — | |
| — | |
| — | |
| Not in DB | |
| — | |
| — | |
| — | |
| — |
Tax History
| Year | Property Taxes |
|---|
Contact Agent
Contact Agent
Listing Provided By
john greene, Realtor


