419 Grand Avenue, Near North Side, Chicago, Illinois 60654
$6,333
|
Rented
|
|
| Status: | Rented |
| Sqft: | 3,178 |
| Cost/Sqft: | $0 |
| Beds: | 4 |
| Baths: | 3 |
| Year Built: | 2000 |
| Property Taxes: | $0 |
| Days On Market: | 2138 |
| Lot Size: | 0,00 |
Description
Current classic renovated Sexton Townhome! The extra width provides exceptional light conditions throughout the interior. The massive terrace opens directly from the Living space providing a wonderful in / out lifestyle. Features: Modern expanded custom kitchen open to living space, graciously scaled private master suite, private rooftop deck with open iconic skyline views, 2 HEATED PARKING SPACES ATTACHED, additional storage room on garage level, flexible rooms for a multitude of living / work at home options, and Sexton common amenities for owner's use including landscaped outdoor courtyard space, gym, and receiving room. A rare find in the neighborhood and totally ready to move in!
Property Specifics
| Residential Rental | |
| 3 | |
| — | |
| 2000 | |
| None | |
| — | |
| No | |
| — |
| Cook | |
| The Sexton | |
| — / — | |
| — | |
| Lake Michigan | |
| Public Sewer | |
| 10671856 | |
| — |
Nearby Schools
| NAME: | DISTRICT: | DISTANCE: | |
|---|---|---|---|
|
Grade School
Ogden Elementary |
299 | — | |
Property History
| DATE: | EVENT: | PRICE: | SOURCE: |
|---|---|---|---|
| 24 Mar, 2008 | Sold | $835,000 | MRED MLS |
| 28 Feb, 2008 | Under contract | $850,000 | MRED MLS |
| 7 Feb, 2008 | Listed for sale | $850,000 | MRED MLS |
| 30 Oct, 2013 | Sold | $870,000 | MRED MLS |
| 15 Sep, 2013 | Under contract | $919,000 | MRED MLS |
| 10 Sep, 2013 | Listed for sale | $919,000 | MRED MLS |
| 12 Feb, 2018 | Sold | $1,129,500 | MRED MLS |
| 22 Jan, 2018 | Under contract | $1,160,000 | MRED MLS |
| 31 Oct, 2017 | Listed for sale | $1,160,000 | MRED MLS |
| 15 Apr, 2020 | Under contract | $0 | MRED MLS |
| 19 Mar, 2020 | Listed for sale | $0 | MRED MLS |
| 25 Mar, 2024 | Sold | $977,500 | MRED MLS |
| 18 Jan, 2024 | Under contract | $999,995 | MRED MLS |
| 3 Jan, 2024 | Listed for sale | $999,995 | MRED MLS |
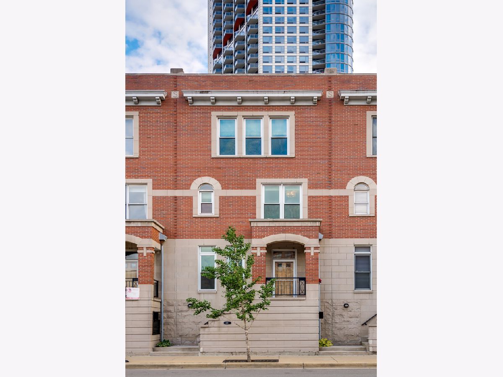
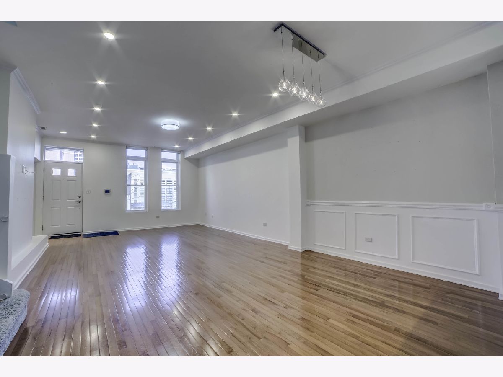
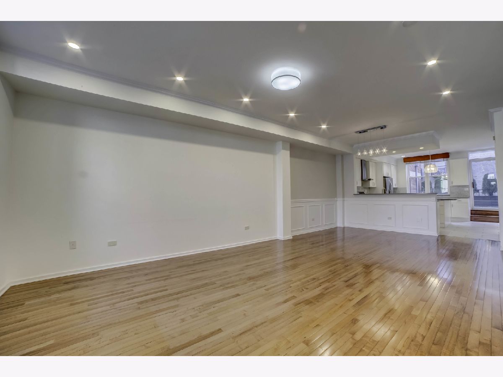
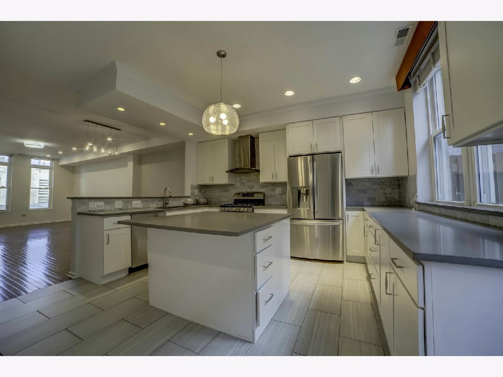
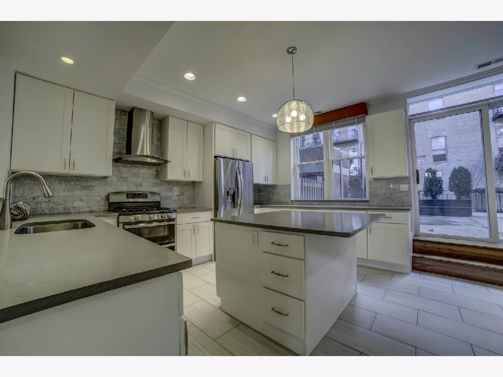
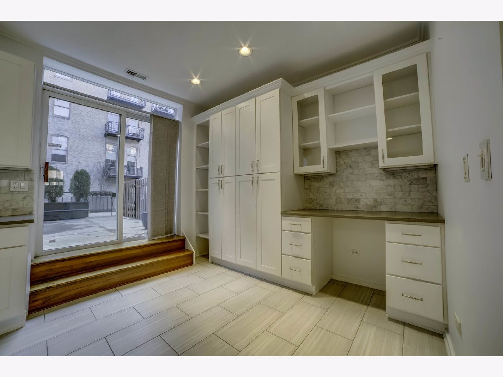
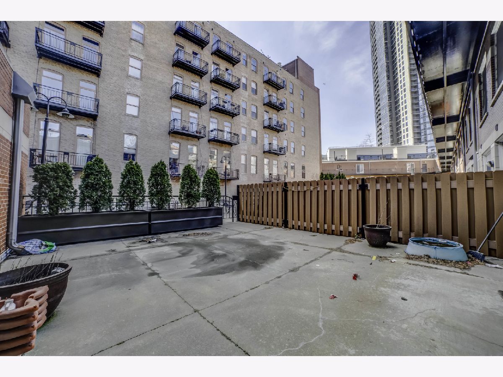
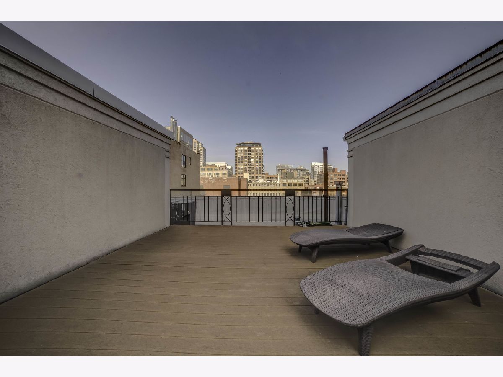
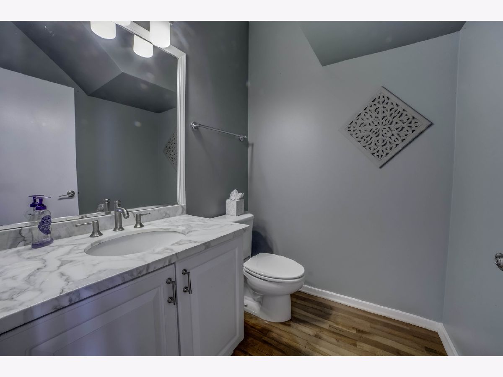
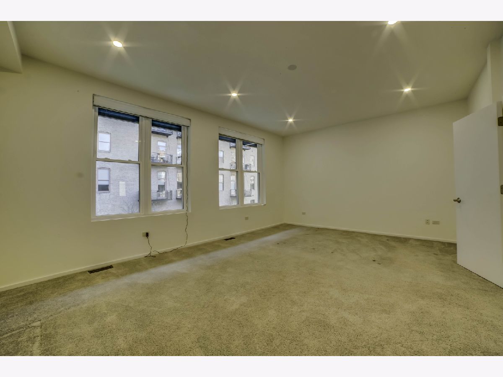
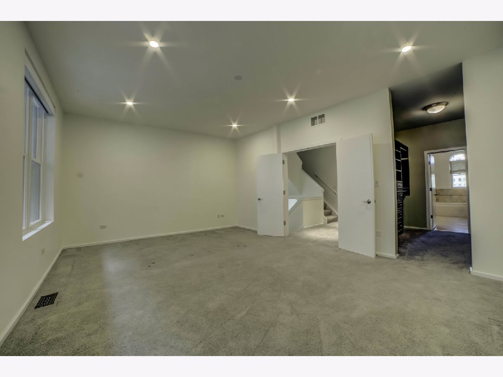
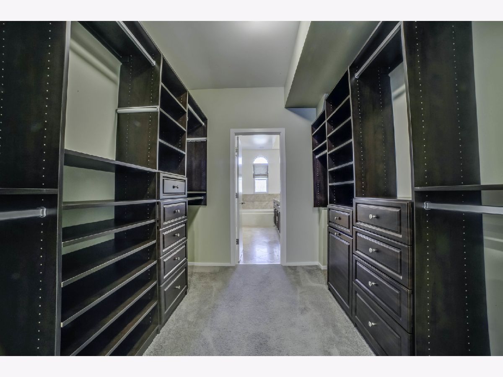
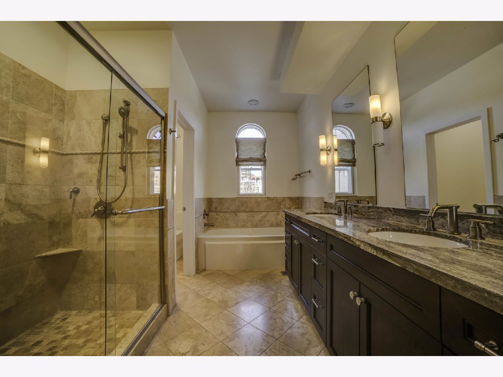
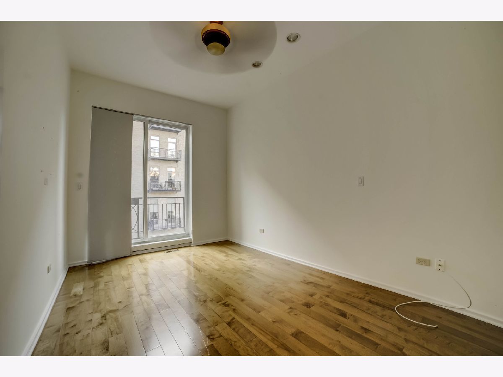
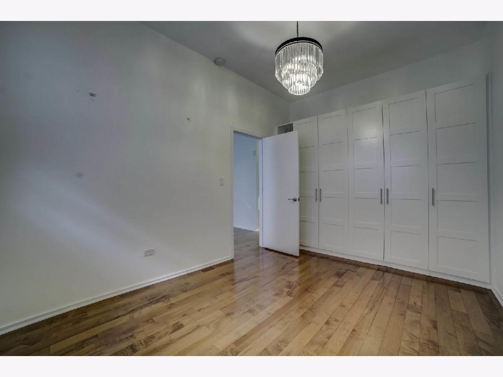
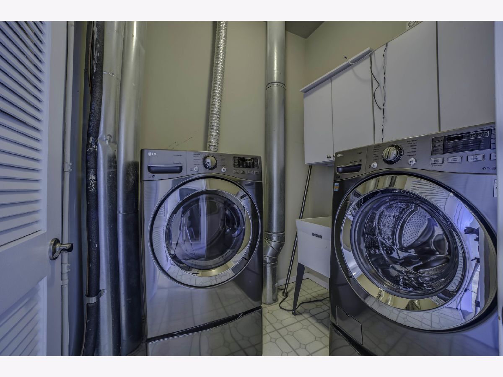
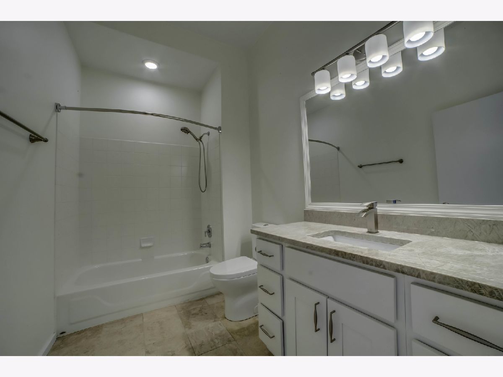
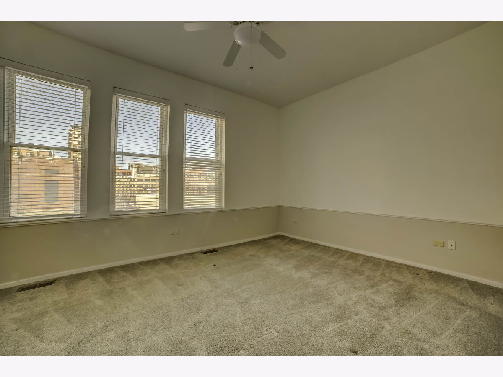
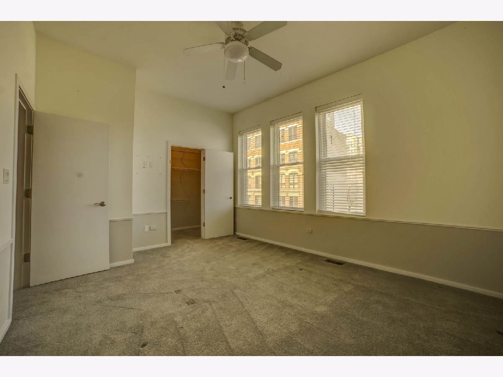
Room Specifics
Total Bedrooms: 4
Bedrooms Above Ground: 4
Bedrooms Below Ground: 0
Dimensions: —
Floor Type: Carpet
Dimensions: —
Floor Type: Carpet
Dimensions: —
Floor Type: —
Full Bathrooms: 3
Bathroom Amenities: Separate Shower,Double Sink,Soaking Tub
Bathroom in Basement: 0
Rooms: Balcony/Porch/Lanai,Office,Terrace,Deck
Basement Description: None
Other Specifics
| 2 | |
| Concrete Perimeter | |
| — | |
| Balcony, Deck, Patio, Storms/Screens, Outdoor Grill | |
| Fenced Yard | |
| COMMON | |
| — | |
| Full | |
| Hardwood Floors, Heated Floors, Laundry Hook-Up in Unit, Storage | |
| Range, Microwave, Dishwasher, Refrigerator, Washer, Dryer, Disposal, Stainless Steel Appliance(s) | |
| Not in DB | |
| — | |
| — | |
| Door Person, Exercise Room, Storage, On Site Manager/Engineer, Park, Sundeck, Receiving Room, Valet/Cleaner | |
| — |
Tax History
| Year | Property Taxes |
|---|---|
| 2008 | $9,703 |
| 2013 | $13,310 |
| 2018 | $15,395 |
| 2024 | $21,150 |
Contact Agent
Contact Agent
Listing Provided By
Americorp, Ltd


