4194 Royal Mews Circle, Naperville, Illinois 60564
$2,800
|
Rented
|
|
| Status: | Rented |
| Sqft: | 2,643 |
| Cost/Sqft: | $0 |
| Beds: | 2 |
| Baths: | 4 |
| Year Built: | 2017 |
| Property Taxes: | $0 |
| Days On Market: | 1621 |
| Lot Size: | 0,00 |
Description
Available now! This gorgeous end unit has south and east exposures. 9' ceilings and hardwood floors on the 1st floor. Enjoy 42" high cabinets in the kitchen, granite countertops, and all stainless steel appliances. You will find upgraded tile in the bathrooms and laundry room, and carpet in the bedrooms, loft, and bonus room for your comfort. The master suite is truly a getaway with volume ceiling and a luxury private bathroom with double sinks, tub, and separate shower. Throughout the home you will also see stained stair railings and white spindles that add character. Plus lots of storage! *Pictures are from when vacant.* Rent includes water.* Application fee ($65 per person) includes credit review, criminal history check, past rental history, identity confirmation & employment verification. We require photo ID of all prospective occupants over 18 years of age at time of application. We use a third-party pet policy service; all applicants must create a tenant-only or a pet/animal profile ($20 1st pet, $15 each additional). No charge for "no pet" or emotional support/service.
Property Specifics
| Residential Rental | |
| 3 | |
| — | |
| 2017 | |
| Partial | |
| — | |
| No | |
| — |
| Will | |
| English Rows | |
| — / — | |
| — | |
| Public | |
| Public Sewer | |
| 11185120 | |
| — |
Nearby Schools
| NAME: | DISTRICT: | DISTANCE: | |
|---|---|---|---|
|
Grade School
Peterson Elementary School |
204 | — | |
|
Middle School
Scullen Middle School |
204 | Not in DB | |
|
High School
Neuqua Valley High School |
204 | Not in DB | |
Property History
| DATE: | EVENT: | PRICE: | SOURCE: |
|---|---|---|---|
| 17 Oct, 2017 | Under contract | $0 | MRED MLS |
| 4 Oct, 2017 | Listed for sale | $0 | MRED MLS |
| 28 Oct, 2021 | Under contract | $0 | MRED MLS |
| 10 Aug, 2021 | Listed for sale | $0 | MRED MLS |
| 27 Mar, 2023 | Under contract | $0 | MRED MLS |
| 26 Jan, 2023 | Listed for sale | $0 | MRED MLS |
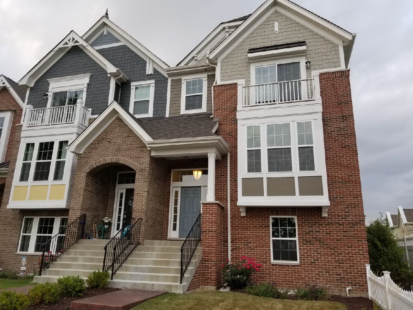
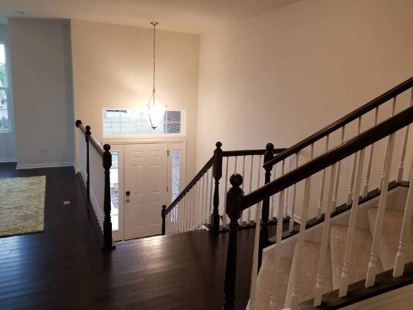
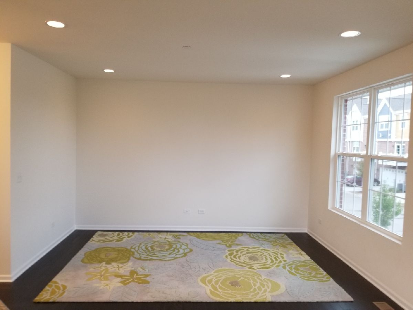
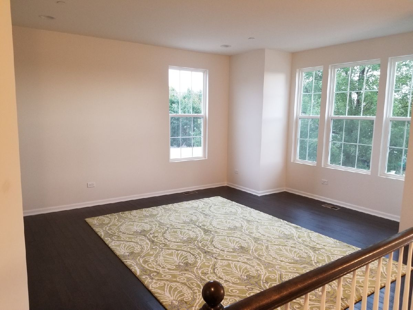
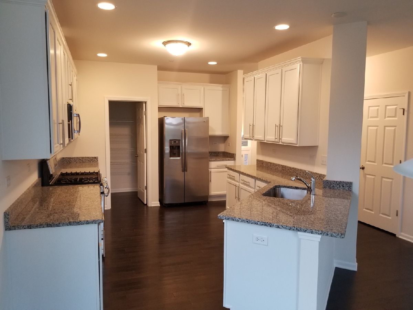
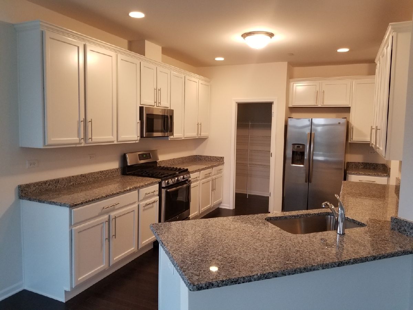
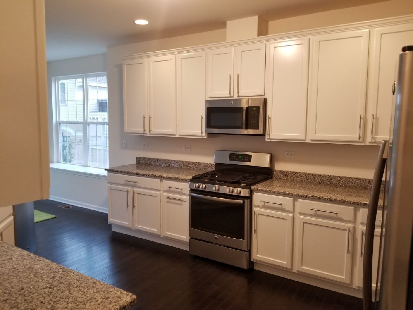
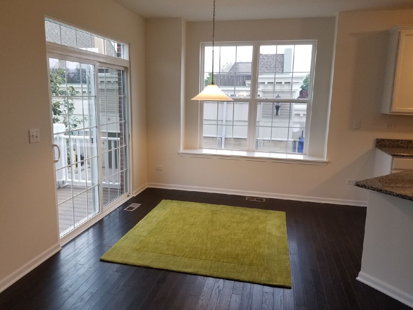
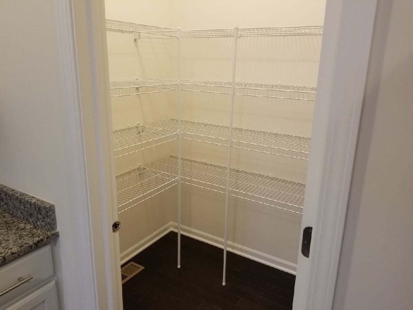
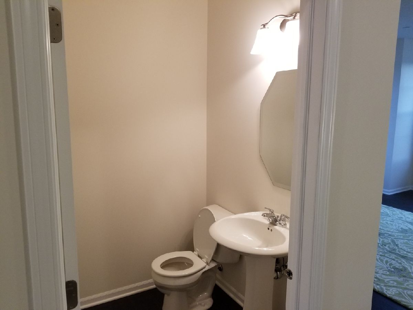
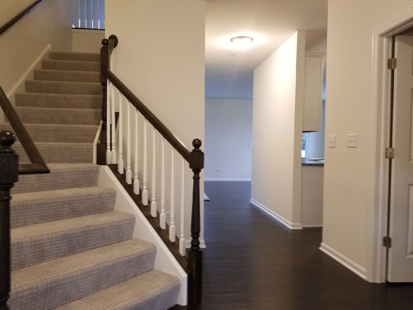
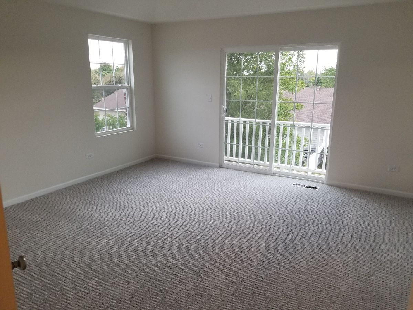
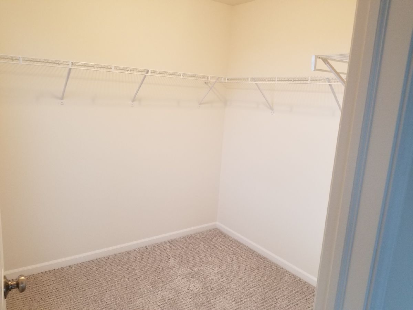
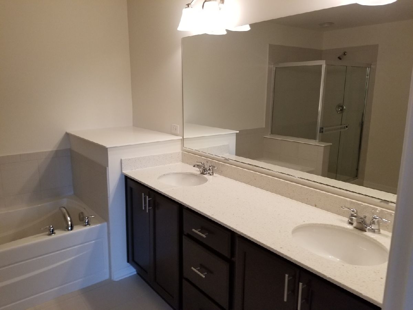
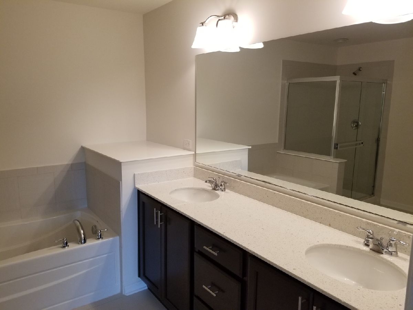
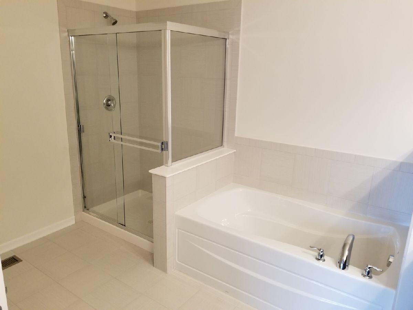
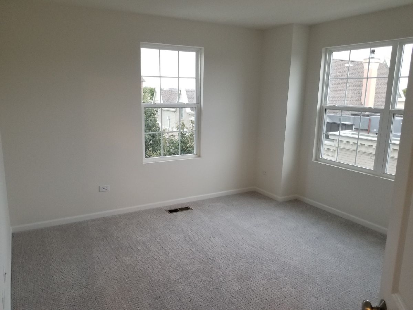
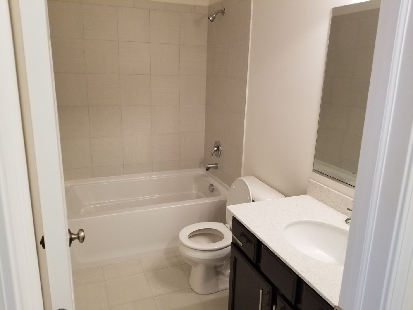
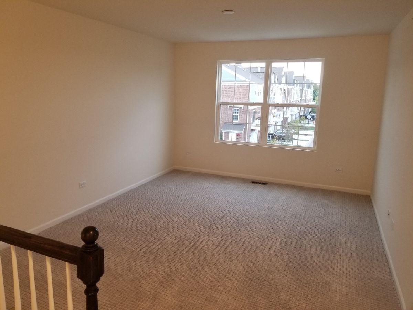
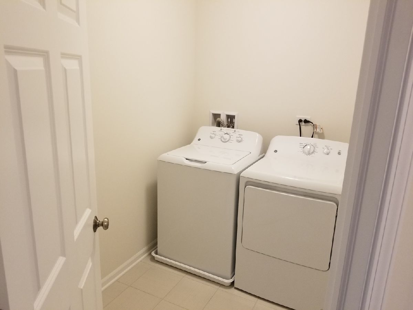
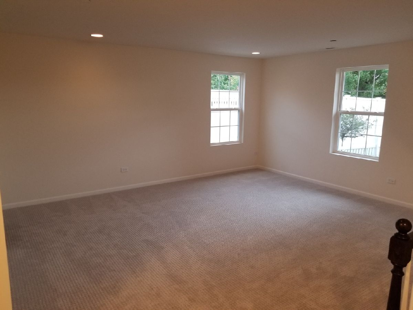
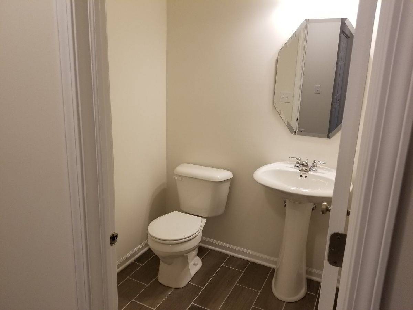
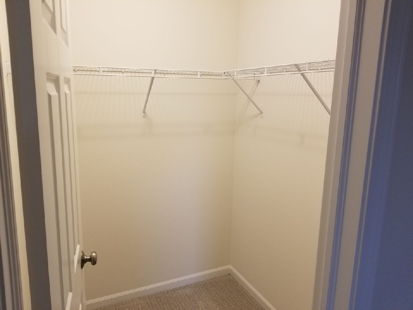
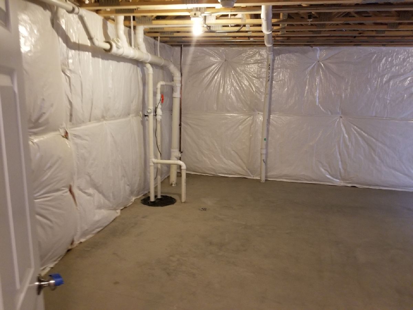
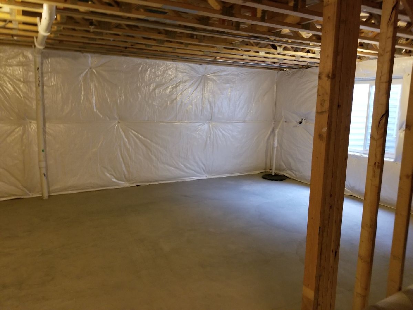
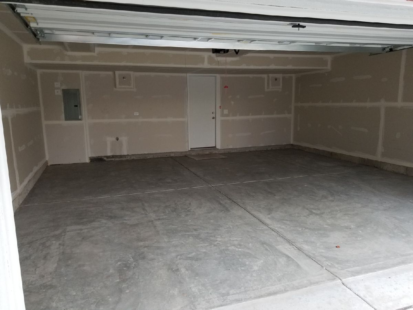
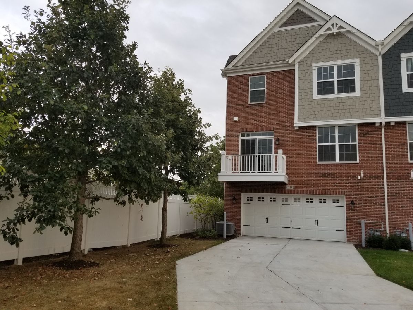
Room Specifics
Total Bedrooms: 2
Bedrooms Above Ground: 2
Bedrooms Below Ground: 0
Dimensions: —
Floor Type: Carpet
Full Bathrooms: 4
Bathroom Amenities: Separate Shower,Double Sink,Soaking Tub
Bathroom in Basement: 0
Rooms: Eating Area,Great Room,Loft,Bonus Room
Basement Description: Unfinished,Crawl
Other Specifics
| 2 | |
| Concrete Perimeter | |
| Concrete | |
| Balcony, End Unit | |
| — | |
| 46X24 | |
| — | |
| Full | |
| Vaulted/Cathedral Ceilings, Hardwood Floors, Second Floor Laundry, Laundry Hook-Up in Unit | |
| Range, Microwave, Dishwasher, Stainless Steel Appliance(s) | |
| Not in DB | |
| — | |
| — | |
| — | |
| — |
Tax History
| Year | Property Taxes |
|---|
Contact Agent
Contact Agent
Listing Provided By
Baird & Warner


