4197 Calder Lane, Aurora, Illinois 60504
$2,700
|
Rented
|
|
| Status: | Rented |
| Sqft: | 1,792 |
| Cost/Sqft: | $0 |
| Beds: | 2 |
| Baths: | 3 |
| Year Built: | 2020 |
| Property Taxes: | $0 |
| Days On Market: | 505 |
| Lot Size: | 0,00 |
Description
Experience modern living with an abundance of natural light in this stunning townhome. Featuring 2 bedrooms, 2.1 baths, and a versatile loft-perfect for a home office! The open-concept main level boasts vinyl plank flooring, white cabinets, upgraded appliances, quartz countertops, and a spacious island. Enjoy the large family room, dining area, and 9-foot ceilings.The second floor offers 2 sizable bedrooms, upgraded bathrooms, and a master suite with a walk-in closet. Conveniently located near Route 59 and 75th Street, with easy access to shopping and dining. This home is part of the award-winning Naperville School District 204. Good credit is required. No smoking or pets allowed. Available July 1st.
Property Specifics
| Residential Rental | |
| 3 | |
| — | |
| 2020 | |
| — | |
| — | |
| No | |
| — |
| — | |
| Gramercy Square | |
| — / — | |
| — | |
| — | |
| — | |
| 12107135 | |
| — |
Nearby Schools
| NAME: | DISTRICT: | DISTANCE: | |
|---|---|---|---|
|
Grade School
Gombert Elementary School |
204 | — | |
|
Middle School
Still Middle School |
204 | Not in DB | |
|
High School
Waubonsie Valley High School |
204 | Not in DB | |
Property History
| DATE: | EVENT: | PRICE: | SOURCE: |
|---|---|---|---|
| 18 Oct, 2021 | Sold | $338,000 | MRED MLS |
| 15 Sep, 2021 | Under contract | $339,900 | MRED MLS |
| — | Last price change | $349,900 | MRED MLS |
| 9 Sep, 2021 | Listed for sale | $349,900 | MRED MLS |
| 2 Jan, 2023 | Under contract | $0 | MRED MLS |
| 9 Nov, 2022 | Listed for sale | $0 | MRED MLS |
| 31 Jul, 2024 | Under contract | $0 | MRED MLS |
| 10 Jul, 2024 | Listed for sale | $0 | MRED MLS |
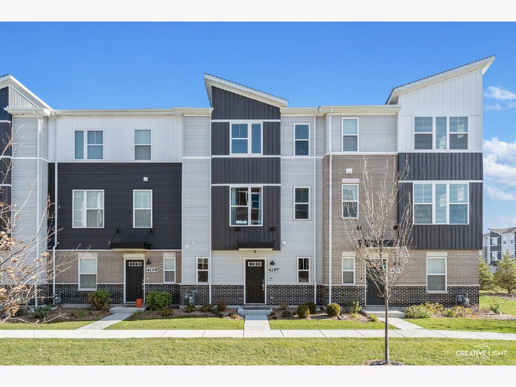
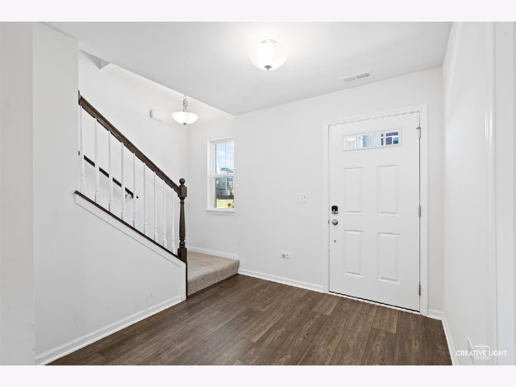
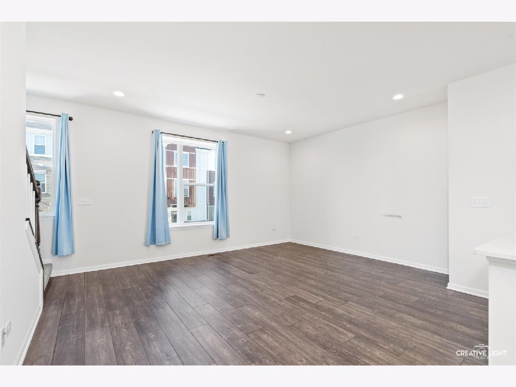
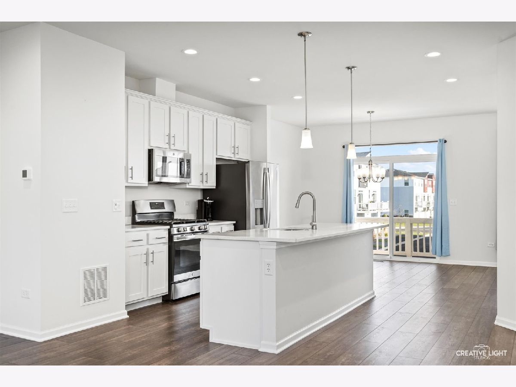
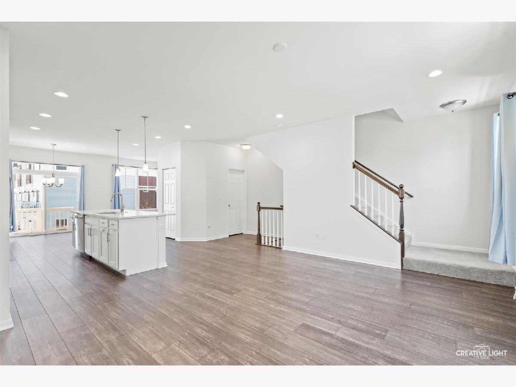
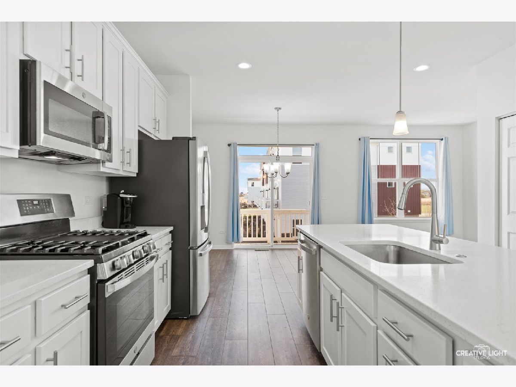
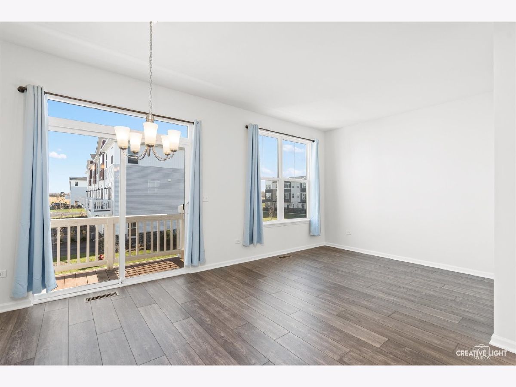
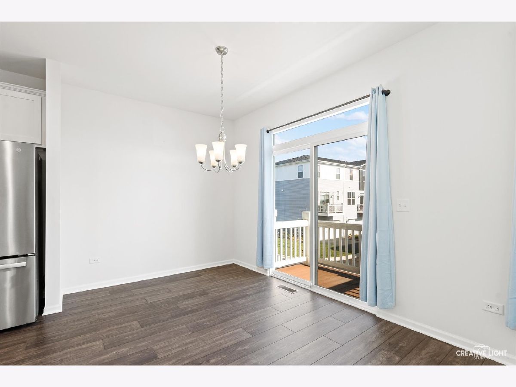
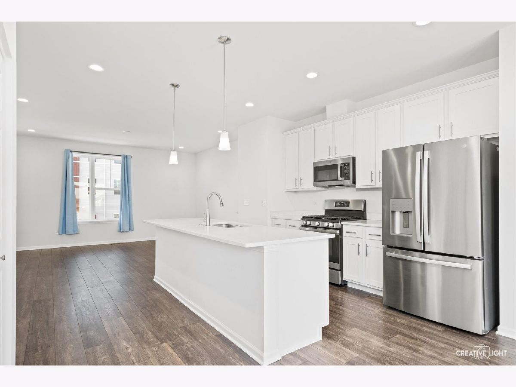
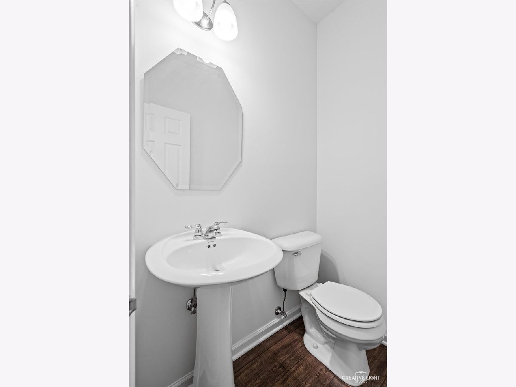
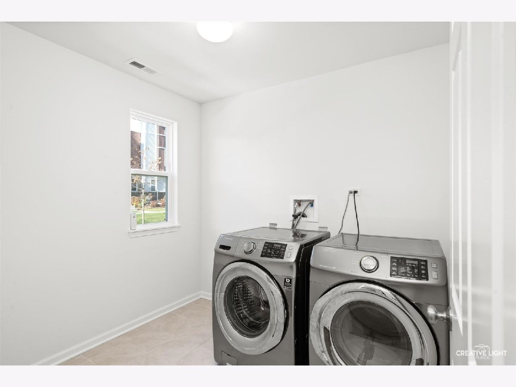
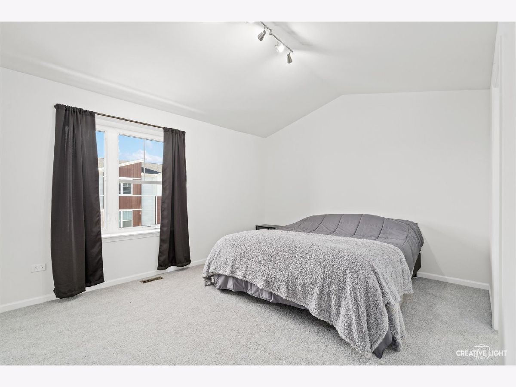
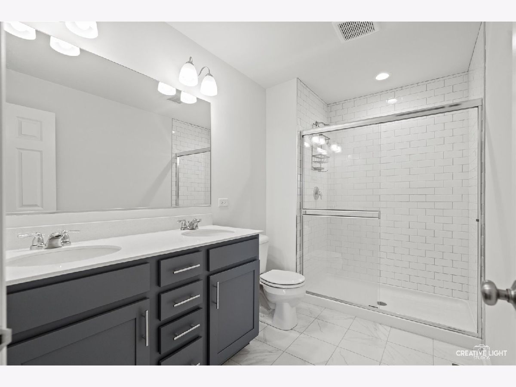
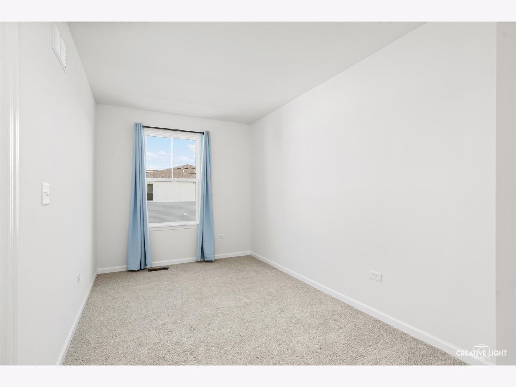
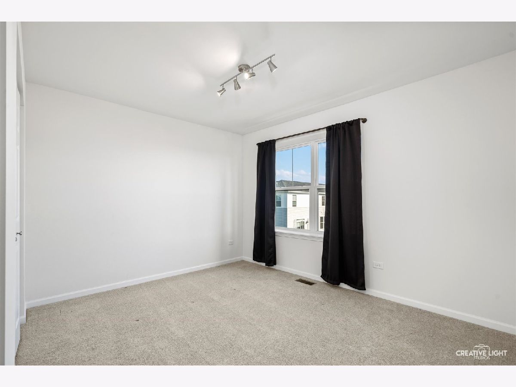
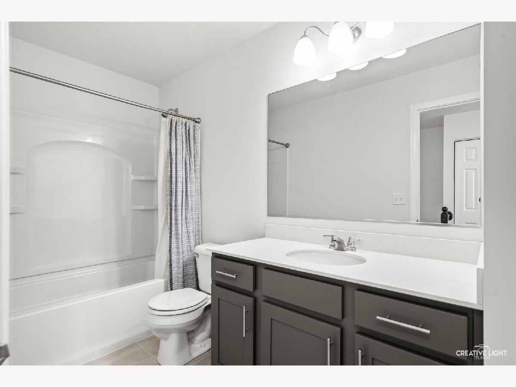
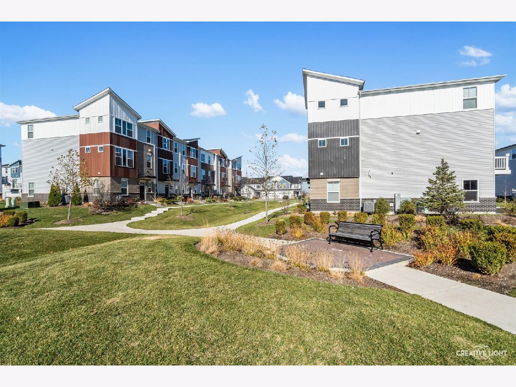
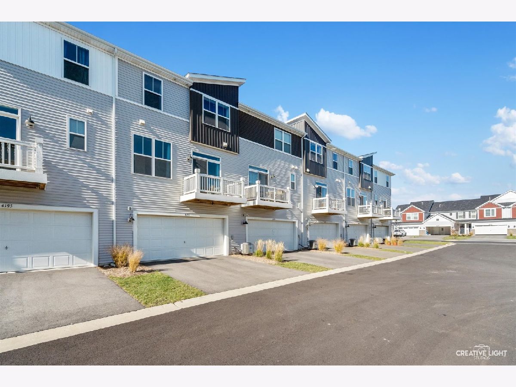
Room Specifics
Total Bedrooms: 2
Bedrooms Above Ground: 2
Bedrooms Below Ground: 0
Dimensions: —
Floor Type: —
Full Bathrooms: 3
Bathroom Amenities: —
Bathroom in Basement: 0
Rooms: —
Basement Description: None
Other Specifics
| 2 | |
| — | |
| — | |
| — | |
| — | |
| 21.4X36.5 | |
| — | |
| — | |
| — | |
| — | |
| Not in DB | |
| — | |
| — | |
| — | |
| — |
Tax History
| Year | Property Taxes |
|---|
Contact Agent
Contact Agent
Listing Provided By
Baird & Warner


